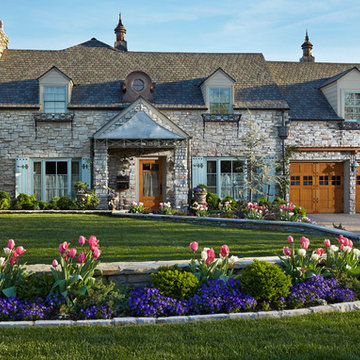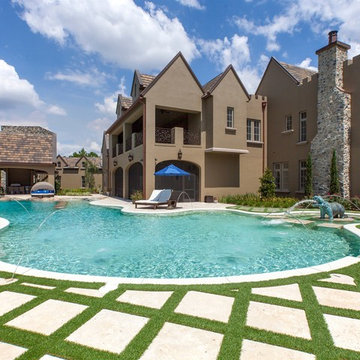Idées déco de façades de maisons classiques en pierre
Trier par :
Budget
Trier par:Populaires du jour
1 - 20 sur 12 196 photos
1 sur 3
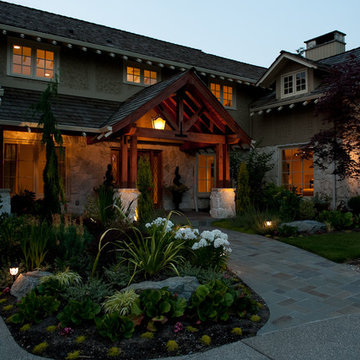
Cette image montre une grande façade de maison beige traditionnelle en pierre à un étage.

Idées déco pour une grande façade de maison verte classique en pierre et bardeaux.
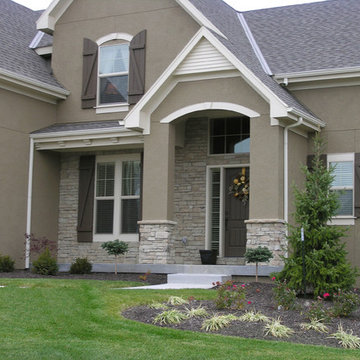
This beautiful home has been clad in stone and stucco with contrasting accents of wood shutters and trim.
Inspiration pour une grande façade de maison marron traditionnelle en pierre à un étage.
Inspiration pour une grande façade de maison marron traditionnelle en pierre à un étage.
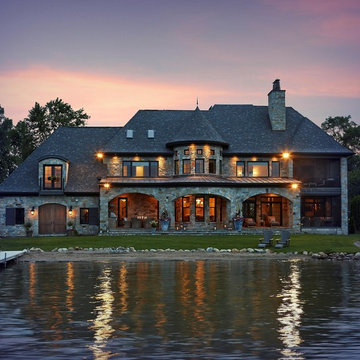
Réalisation d'une façade de maison tradition en pierre à un étage avec un toit à quatre pans.

new construction / builder - cmd corp.
Aménagement d'une grande façade de maison beige classique en pierre à un étage avec un toit en shingle.
Aménagement d'une grande façade de maison beige classique en pierre à un étage avec un toit en shingle.

Réalisation d'une façade de maison noire tradition en pierre et planches et couvre-joints à un étage avec un toit à deux pans, un toit en shingle et un toit gris.

Empire real thin stone veneer from the Quarry Mill adds modern elegance to this stunning residential home. Empire natural stone veneer consists of mild shades of gray and a consistent sandstone texture. This stone comes in various sizes of mostly rectangular-shaped stones with squared edges. Empire is a great stone to create a brick wall layout while still creating a natural look and feel. As a result, it works well for large and small projects like accent walls, exterior siding, and features like mailboxes. The light colors will blend well with any décor and provide a neutral backing to any space.
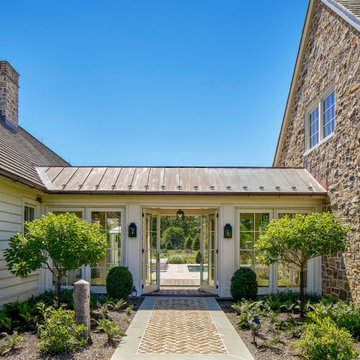
Photo: Halkin Mason Photography
Inspiration pour une façade de maison beige traditionnelle en pierre à un étage avec un toit à deux pans et un toit en shingle.
Inspiration pour une façade de maison beige traditionnelle en pierre à un étage avec un toit à deux pans et un toit en shingle.

Front Exterior. Features "desert" landscape with rock gardens, limestone siding, standing seam metal roof, 2 car garage, awnings, and a concrete driveway.

Stone ranch with French Country flair and a tucked under extra lower level garage. The beautiful Chilton Woodlake blend stone follows the arched entry with timbers and gables. Carriage style 2 panel arched accent garage doors with wood brackets. The siding is Hardie Plank custom color Sherwin Williams Anonymous with custom color Intellectual Gray trim. Gable roof is CertainTeed Landmark Weathered Wood with a medium bronze metal roof accent over the bay window. (Ryan Hainey)
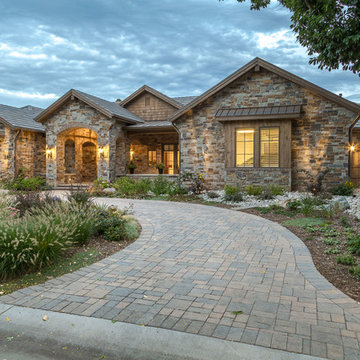
Michael deLeon Photography
Exemple d'une façade de maison chic en pierre de plain-pied avec un toit à deux pans et un toit en tuile.
Exemple d'une façade de maison chic en pierre de plain-pied avec un toit à deux pans et un toit en tuile.
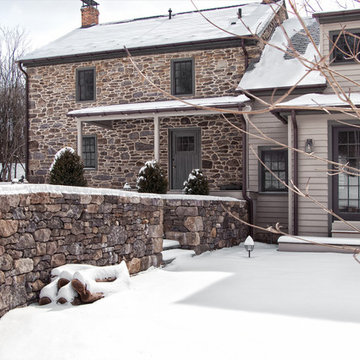
This project is unique in that we were challenged with taking 2 distinct stone buildings that had been vacant for years and sited only about 40 feet apart. They had been individual residences on an old peach farm. The zoning for the property allowed only one residence on the lot and our client wanted to maintain both original structures and create one residence from both structures.
THE RESULTS
Clearly the resulting exterior aesthetic was a successful blending of the old and the new. Careful consideration was given to the scale and proportion of the original buildings and the central new addition joining the 2 structures seems to look as if it was there all along. As with all of our projects, our clients are an integral part of the design process and were extremely satisfied with the results.
This whole house renovation captures the essence of a traditional colonial farmhouse. Although it was originally built as 2 distinct dwellings at 2 di erent times it now has all the character of a single family home that sits handsomely on it’s site. The interior blends seamlessly with the new central core addition and the existing updated interiors of the old structures. The walnut kitchen and custom stairs and railings are rich in detail and create a warm central living space to the home.
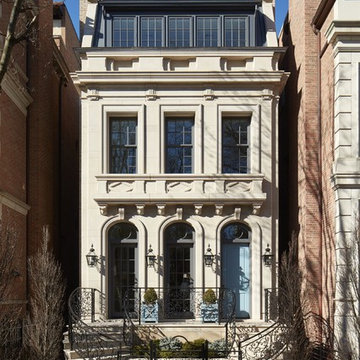
Nathan Kirkman
Idées déco pour une très grande façade de maison beige classique en pierre à deux étages et plus avec un toit plat.
Idées déco pour une très grande façade de maison beige classique en pierre à deux étages et plus avec un toit plat.

Inspiration pour une petite façade de maison beige traditionnelle en pierre à un étage avec un toit à deux pans et un toit en shingle.
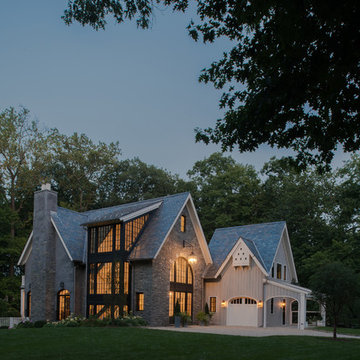
Jane Beiles
Cette photo montre une grande façade de maison grise chic en pierre à deux étages et plus avec un toit à deux pans et un toit en shingle.
Cette photo montre une grande façade de maison grise chic en pierre à deux étages et plus avec un toit à deux pans et un toit en shingle.
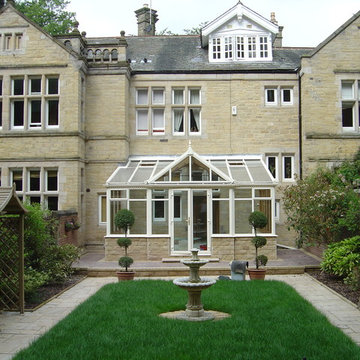
Cette photo montre une très grande façade de maison beige chic en pierre à deux étages et plus.
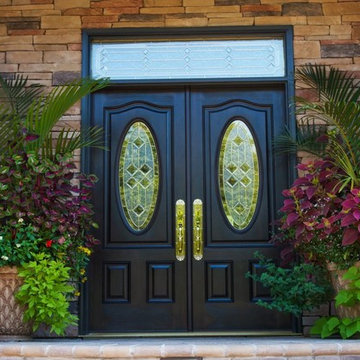
Idées déco pour une façade de maison beige classique en pierre de taille moyenne et à un étage.

Aménagement d'une façade de maison marron classique en pierre à un étage avec un toit à deux pans.
Idées déco de façades de maisons classiques en pierre
1
