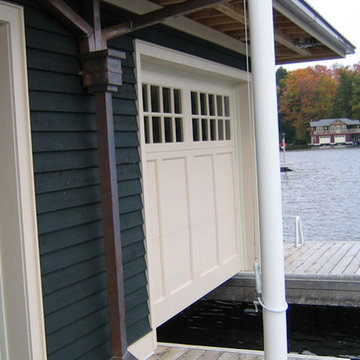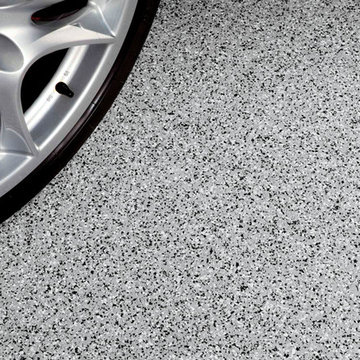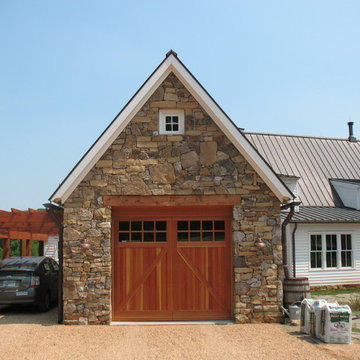Idées déco de garages attenants de taille moyenne
Trier par :
Budget
Trier par:Populaires du jour
21 - 40 sur 6 745 photos
1 sur 3
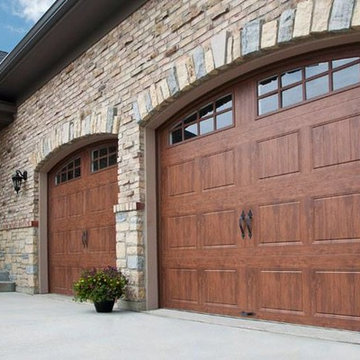
Cette image montre un garage pour deux voitures attenant chalet de taille moyenne.
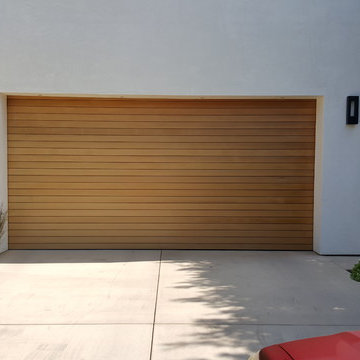
Cette image montre un garage pour deux voitures attenant minimaliste de taille moyenne.
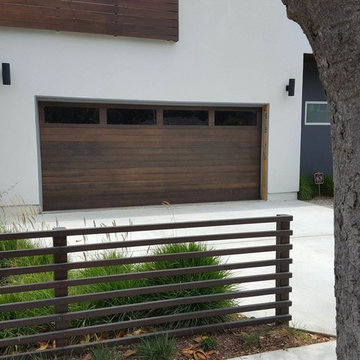
A modern look. Garage door with horizontal cedar and plain lite windows.
Idées déco pour un garage pour deux voitures attenant moderne de taille moyenne.
Idées déco pour un garage pour deux voitures attenant moderne de taille moyenne.
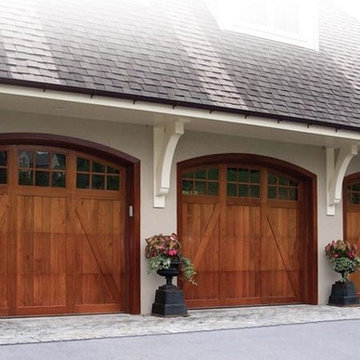
Réalisation d'un garage pour trois voitures attenant tradition de taille moyenne.
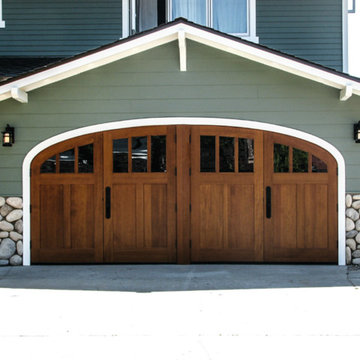
Réalisation d'un garage pour deux voitures attenant tradition de taille moyenne.
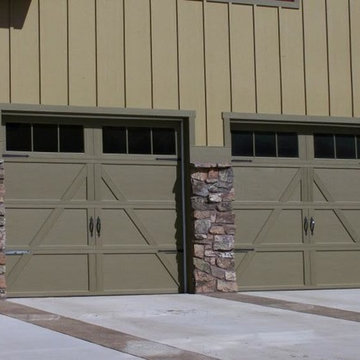
Idée de décoration pour un garage pour deux voitures attenant craftsman de taille moyenne.
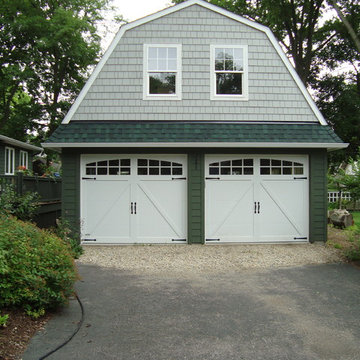
C.H.I. 5333A WHITE Carriage House Insulated
with 2-2 Piece Arched Stockton windows
Idées déco pour un garage pour deux voitures attenant campagne de taille moyenne.
Idées déco pour un garage pour deux voitures attenant campagne de taille moyenne.
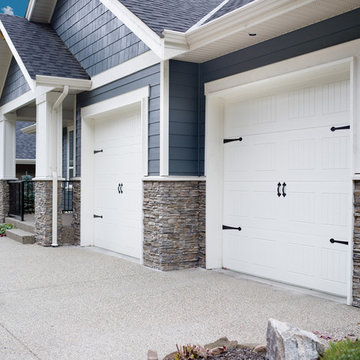
CarriageCraft Series insulated steel garage door.
Aménagement d'un garage pour deux voitures attenant bord de mer de taille moyenne.
Aménagement d'un garage pour deux voitures attenant bord de mer de taille moyenne.
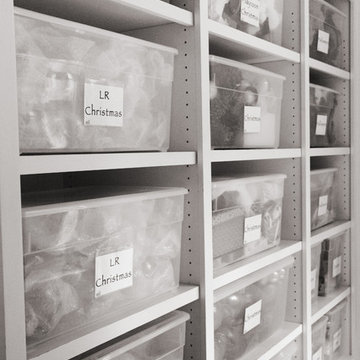
Squared Away - Designed Space & Organized
Photography by Karen Sachar & Co.
Idées déco pour un garage attenant classique de taille moyenne.
Idées déco pour un garage attenant classique de taille moyenne.
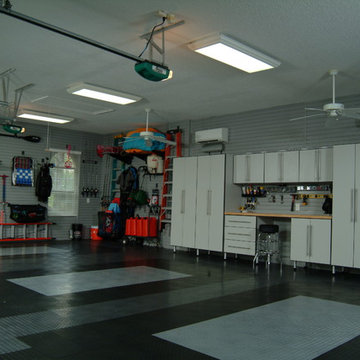
Artistic Closet Design
Inspiration pour un garage pour deux voitures attenant urbain de taille moyenne.
Inspiration pour un garage pour deux voitures attenant urbain de taille moyenne.
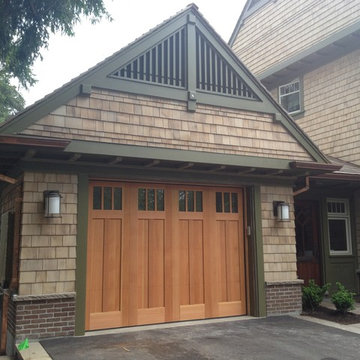
This door was built by one of our elite suppliers "Equal Doors" They will build any crazy design we come up with. You will see many examples of these designs in this category hope you enjoy the design details of our Salesman Kevin.
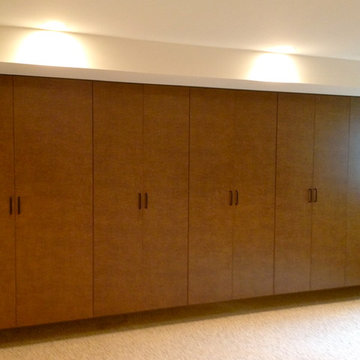
Cette photo montre un garage pour deux voitures attenant moderne de taille moyenne avec un bureau, studio ou atelier.
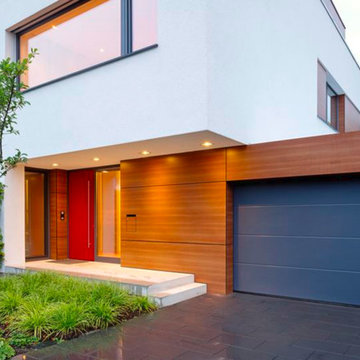
Aménagement d'un garage attenant contemporain de taille moyenne.
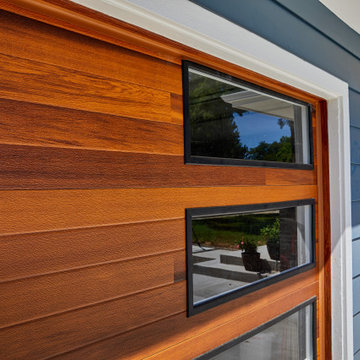
The concept of this project was to bring life to this house and bring it back to its mid-century roots with a modern twist. Opening interior walls and connecting adjacent spaces was framework was open for the Interior Design.
The Kitchen mixes warm wood tones and cool blue cabinets to enhance the richness of the space. Exposed Structural Glulam Beams were installed throughout to open the adjacent spaces and allow for the connections to flow between new/old.
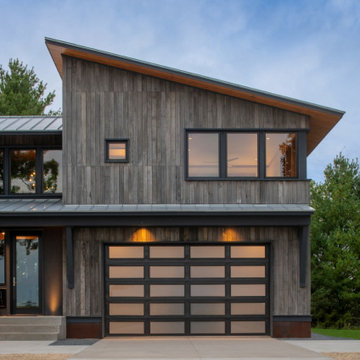
Clopay Modern Steel insulated garage door with frosted glass panels on a custom rustic modern home in Wisconsin.
Cette photo montre un garage pour deux voitures attenant montagne de taille moyenne.
Cette photo montre un garage pour deux voitures attenant montagne de taille moyenne.
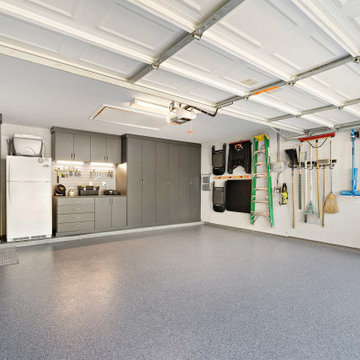
After manufacturing each piece, our install crew set out to build this new custom garage space! There’s a perfect sized sleek lit work area for handy projects combined with slatwall for easy access to hanging tools on the go. We made sure to cut out space in the slatwall for the power outlets so they can still be accessed.
We used crown molding along the top and base molding against the bottom. With every door utilizing soft close hinges, you won’t experience any slamming doors again. You will also be able to adjust the inside shelving to fit your needs.
Also included is the high-performance epoxy flooring with enhanced appearance using texture qualities that maintain superior chemical and abrasion resistance.
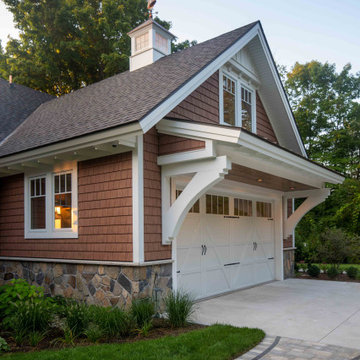
We love it when a home becomes a family compound with wonderful history. That is exactly what this home on Mullet Lake is. The original cottage was built by our client’s father and enjoyed by the family for years. It finally came to the point that there was simply not enough room and it lacked some of the efficiencies and luxuries enjoyed in permanent residences. The cottage is utilized by several families and space was needed to allow for summer and holiday enjoyment. The focus was on creating additional space on the second level, increasing views of the lake, moving interior spaces and the need to increase the ceiling heights on the main level. All these changes led for the need to start over or at least keep what we could and add to it. The home had an excellent foundation, in more ways than one, so we started from there.
It was important to our client to create a northern Michigan cottage using low maintenance exterior finishes. The interior look and feel moved to more timber beam with pine paneling to keep the warmth and appeal of our area. The home features 2 master suites, one on the main level and one on the 2nd level with a balcony. There are 4 additional bedrooms with one also serving as an office. The bunkroom provides plenty of sleeping space for the grandchildren. The great room has vaulted ceilings, plenty of seating and a stone fireplace with vast windows toward the lake. The kitchen and dining are open to each other and enjoy the view.
The beach entry provides access to storage, the 3/4 bath, and laundry. The sunroom off the dining area is a great extension of the home with 180 degrees of view. This allows a wonderful morning escape to enjoy your coffee. The covered timber entry porch provides a direct view of the lake upon entering the home. The garage also features a timber bracketed shed roof system which adds wonderful detail to garage doors.
The home’s footprint was extended in a few areas to allow for the interior spaces to work with the needs of the family. Plenty of living spaces for all to enjoy as well as bedrooms to rest their heads after a busy day on the lake. This will be enjoyed by generations to come.
Idées déco de garages attenants de taille moyenne
2
