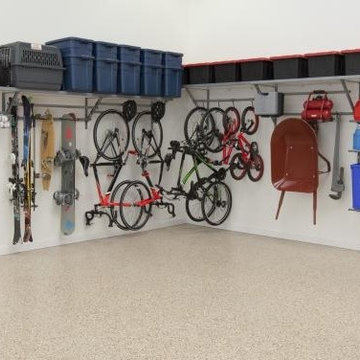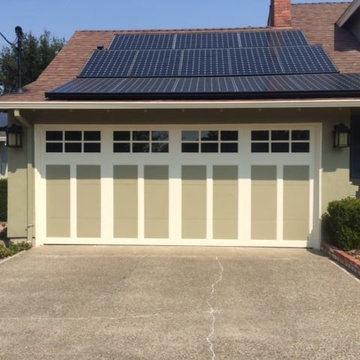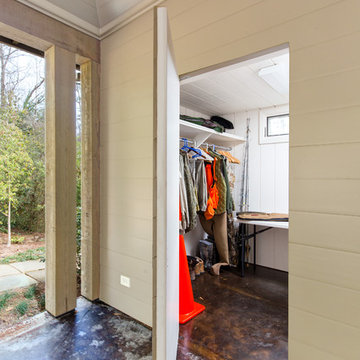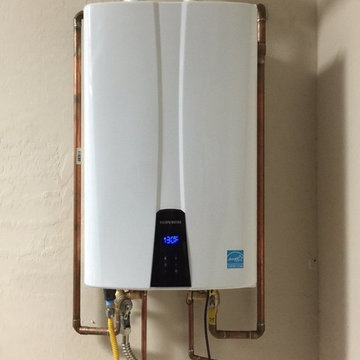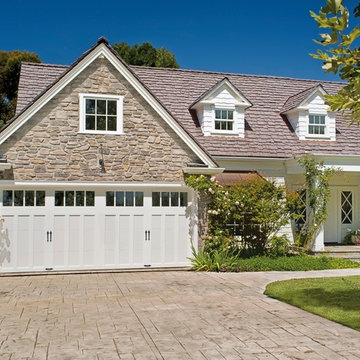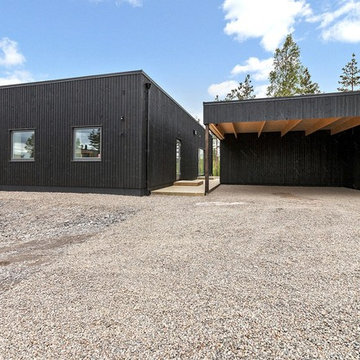Idées déco de garages beiges
Trier par :
Budget
Trier par:Populaires du jour
121 - 140 sur 3 596 photos
1 sur 2
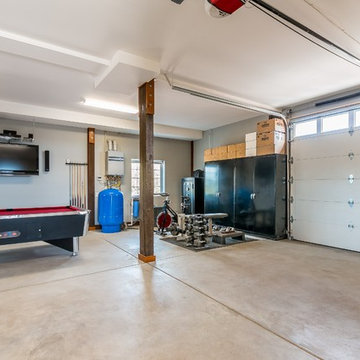
This off-grid mountain barn home located in the heart of the Rockies sits at 7,500 feet and has expansive, beautiful views of the foothills below. The model is a Barn Pros 36 ft. x 36 ft. Denali barn apartment with a partially enclosed shed roof on one side for outdoor seating and entertainment area. The deck off the back of the building is smaller than the standard 12 ft. x 12 ft. deck included in the Denali package. Roll-up garage doors like the one shown at the front of the home are an add-on option for nearly any Barn Pros kit.
Inside, the finish is decidedly rustic modern where sheetrock walls contrast handsomely with the exposed posts and beams throughout the space. The owners incorporated garage parking, laundry, kitchenette with wood-burning stove oven, bathroom, workout area and a pool table all on the first floor. The upper level houses the main living space where contemporary décor and finished are combined with natural wood flooring and those same exposed posts and beams. Lots of natural light fills the space from the 18 ft. vaulted ceilings, dormer windows and French doors off the living room. The owners added a partial loft for additional sleeping and a functional storage area.
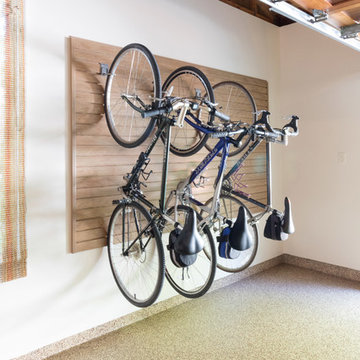
A section of storewall with hooks for bikes keeps the family's bikes off the floor and near the entrance for easy access.
Exemple d'un grand carport attenant tendance.
Exemple d'un grand carport attenant tendance.
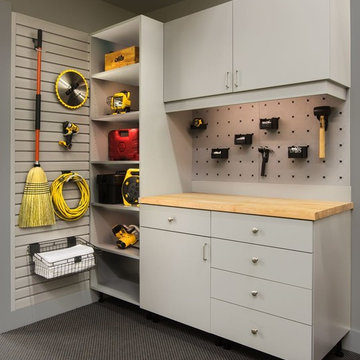
This terrific, custom system for a garage includes heavy-duty drawers, a butcher block surface for working on projects, cabinets, open shelving and slat walls for large items. Pennington, NJ 08534.
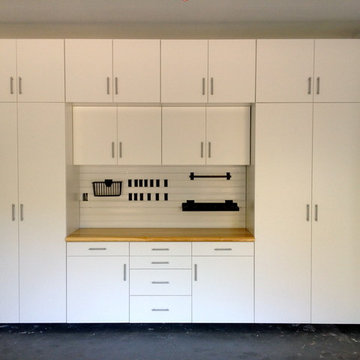
Cette image montre un garage pour une voiture attenant minimaliste de taille moyenne avec un bureau, studio ou atelier.
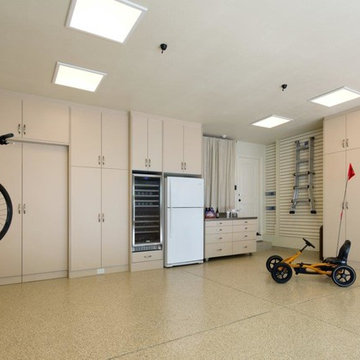
Valet Custom Cabinets & Closets-Designer-Ward Wildanger, Photo: Karine Weiller
Cette image montre un garage pour deux voitures attenant design de taille moyenne.
Cette image montre un garage pour deux voitures attenant design de taille moyenne.
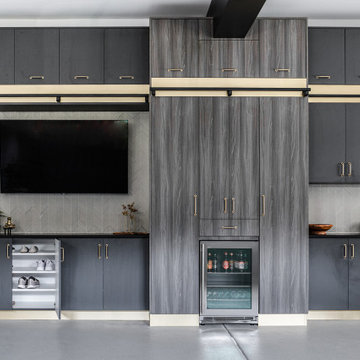
Welcome to the most gorgeous garage you’ve ever seen…✨
Our homeowner had an incredible vision for this project: the ultimate storage & hangout space.
Complete with laminate cabinets, brass hardware/toe kicks, wallpaper, tile, and a library ladder; it doesn’t get more luxury than this!
Thinking of renovating your garage? Submit an inquiry through the link in our bio to get started!
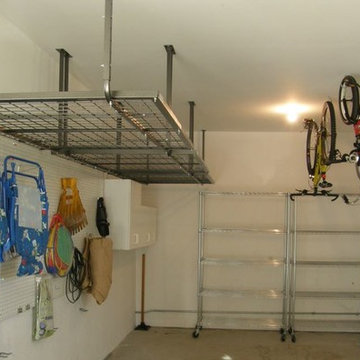
Most garages have ample overhead space so why not utilize it? Install suspended shelving from the ceiling or a high shelf along a back wall for extra storage that it out of the way yet still easy to access. Learn more at www.closetsforlife.com.

We turned this home's two-car garage into a Studio ADU in Van Nuys. The Studio ADU is fully equipped to live independently from the main house. The ADU has a kitchenette, living room space, closet, bedroom space, and a full bathroom. Upon demolition and framing, we reconfigured the garage to be the exact layout we planned for the open concept ADU. We installed brand new windows, drywall, floors, insulation, foundation, and electrical units. The kitchenette has to brand new appliances from the brand General Electric. The stovetop, refrigerator, and microwave have been installed seamlessly into the custom kitchen cabinets. The kitchen has a beautiful stone-polished countertop from the company, Ceasarstone, called Blizzard. The off-white color compliments the bright white oak tone of the floor and the off-white walls. The bathroom is covered with beautiful white marble accents including the vanity and the shower stall. The shower has a custom shower niche with white marble hexagon tiles that match the shower pan of the shower and shower bench. The shower has a large glass-higned door and glass enclosure. The single bowl vanity has a marble countertop that matches the marble tiles of the shower and a modern fixture that is above the square mirror. The studio ADU is perfect for a single person or even two. There is plenty of closet space and bedroom space to fit a queen or king-sized bed. It has brand new ductless air conditioner that keeps the entire unit nice and cool.
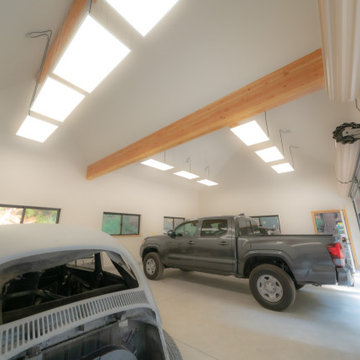
This is a garage with 12 ht wall to allow a car lift to be installed. Tutor style , finished interior. Roll up doors.
Aménagement d'un garage pour trois voitures séparé campagne de taille moyenne avec un bureau, studio ou atelier.
Aménagement d'un garage pour trois voitures séparé campagne de taille moyenne avec un bureau, studio ou atelier.
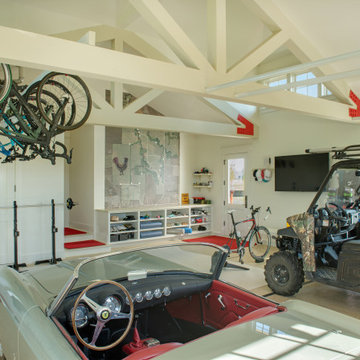
Idée de décoration pour un grand garage pour trois voitures attenant champêtre avec un bureau, studio ou atelier.
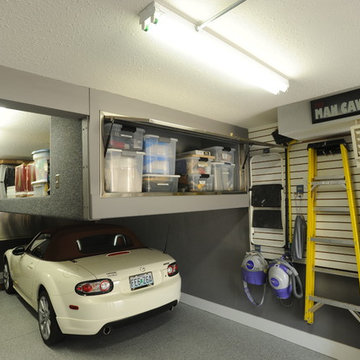
Terry Alfermann/Caleb Rowden
Exemple d'un grand garage pour une voiture moderne avec un bureau, studio ou atelier.
Exemple d'un grand garage pour une voiture moderne avec un bureau, studio ou atelier.
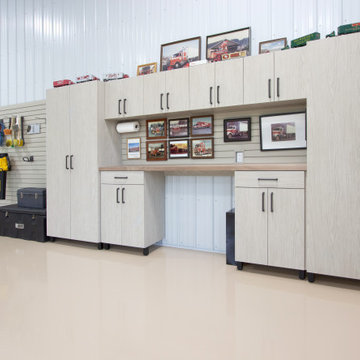
Organizing your garage takes a little planning but with the right elements you can reclaim this valuable space and put it to good use.
Réalisation d'un très grand garage pour quatre voitures ou plus séparé tradition.
Réalisation d'un très grand garage pour quatre voitures ou plus séparé tradition.
Idées déco de garages beiges
7


