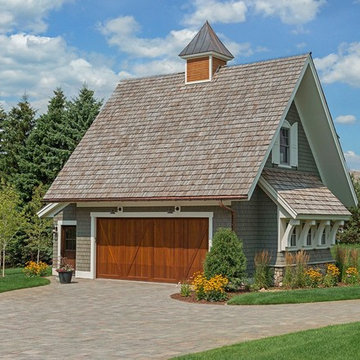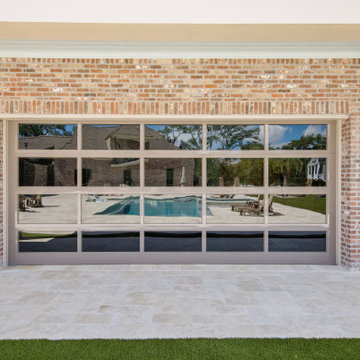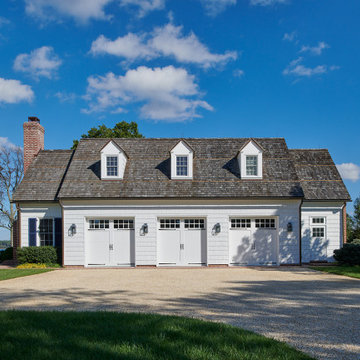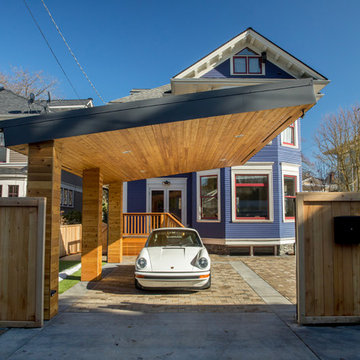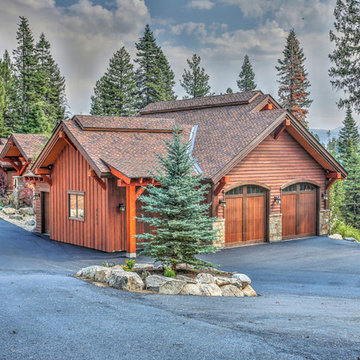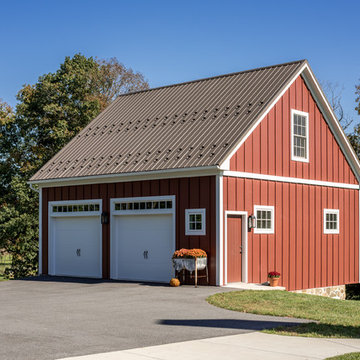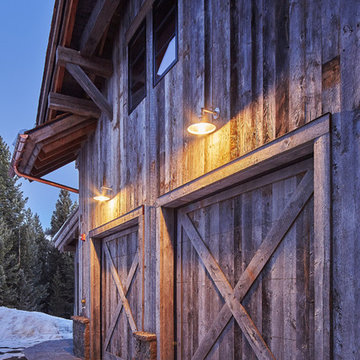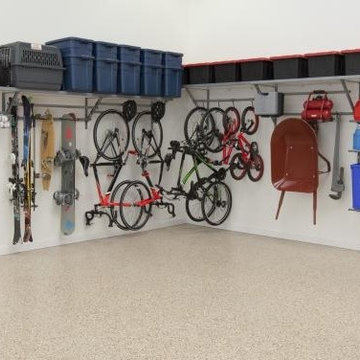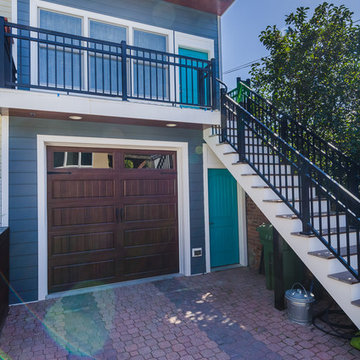Idées déco de garages bleus, beiges
Trier par :
Budget
Trier par:Populaires du jour
1 - 20 sur 14 413 photos
1 sur 3
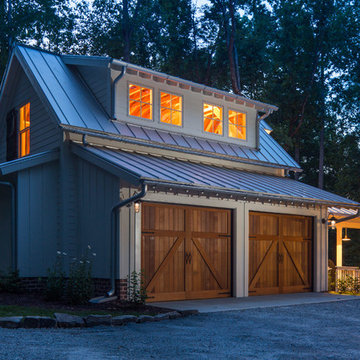
Southern Living House Plan with lots of outdoor living space. Expertly built by t-Olive Properties (www.toliveproperties.com). Photo Credit: David Cannon Photography (www.davidcannonphotography.com)
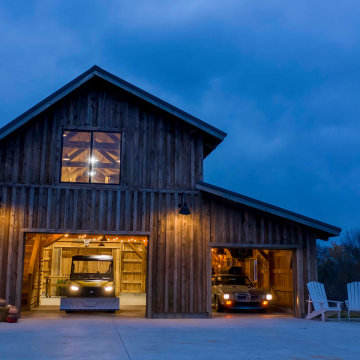
Exterior post and beam two car garage with loft and storage space
Idée de décoration pour un grand garage pour deux voitures séparé chalet avec un bureau, studio ou atelier.
Idée de décoration pour un grand garage pour deux voitures séparé chalet avec un bureau, studio ou atelier.

"Bonus" garage with metal eyebrow above the garage. Cupola with eagle weathervane adds to the quaintness.
Inspiration pour un garage séparé rustique de taille moyenne.
Inspiration pour un garage séparé rustique de taille moyenne.
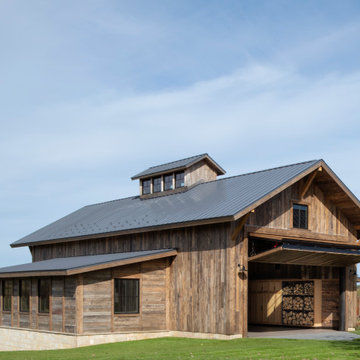
Nestled on 90 acres of peaceful prairie land, this modern rustic home blends indoor and outdoor spaces with natural stone materials and long, beautiful views. Featuring ORIJIN STONE's Westley™ Limestone veneer on both the interior and exterior, as well as our Tupelo™ Limestone interior tile, pool and patio paving.
Architecture: Rehkamp Larson Architects Inc
Builder: Hagstrom Builders
Landscape Architecture: Savanna Designs, Inc
Landscape Install: Landscape Renovations MN
Masonry: Merlin Goble Masonry Inc
Interior Tile Installation: Diamond Edge Tile
Interior Design: Martin Patrick 3
Photography: Scott Amundson Photography
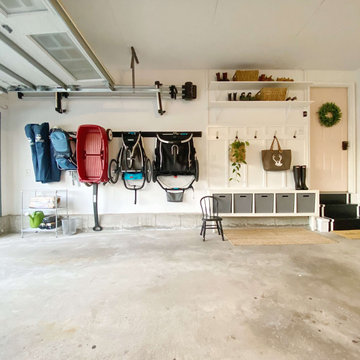
Garage organization, stroller storage, tool storage and entry way landing zone. Garage mudroom adds so much functional storage and looks beautiful!
Idée de décoration pour un garage pour deux voitures attenant champêtre de taille moyenne.
Idée de décoration pour un garage pour deux voitures attenant champêtre de taille moyenne.
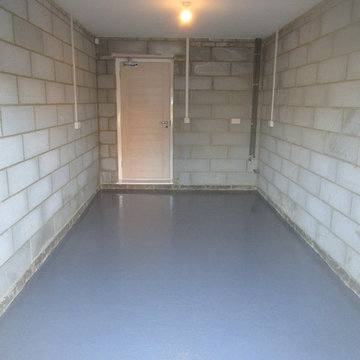
Contact Paul at Resin Flooring North East Ltd on 0191 9033475 or 07720685438 for free expert advice regarding our residential commercial and industrial mma acrylic, epoxy and polyurethane floor screeds and coatings, factory and warehouse floor painting services, industrial resin flooring, epoxy floor coatings and polyurethane flooring systems. Resin Flooring North East Ltd will be pleased to provide you with information about our floor preparation and seamless epoxy flooring systems, discuss your requirements, provide detailed specifications, samples of our flooring systems or a written quotation.
Resin Flooring North East Ltd supply and install our residential, commercial, industrial epoxy, acrylic mma and polyurethane flooring products throughout the North East of England across a wide range of industries and commercial and residential properties in County Durham, Tyne and Wear, Teesside, Cleveland, North Yorkshire, Cumbria, Northumberland, Ashington, Carlisle, Workington, Sunderland, Newcastle, Gateshead, North Shields, North Tyneside, Tynemouth,Wallsend, Whitley Bay, Cramlington, Longbenton, Washington, Tyne and Wear, Seaham, Peterlee, Chester le Street, Durham, Horden, Easington, Stanley, Newton Aycliffe, Darlington, Middleton St George, Ferryhill, Shildon, Prudhoe, Haltwhistle, Corbridge, Carlisle, Consett, Stockton on Tees, Hartlepool, Billingham, Middlesbrough, Thirsk, Ripon, Stokesley, Northallerton, Masham, Harrogate, Yarm, South Shields, East Boldon, South Tyneside, York, Wetherby, North Yorkshire and West Yorkshire.

Detached 4-car garage with 1,059 SF one-bedroom apartment above and 1,299 SF of finished storage space in the basement.
Idées déco pour un grand garage pour quatre voitures ou plus séparé classique.
Idées déco pour un grand garage pour quatre voitures ou plus séparé classique.
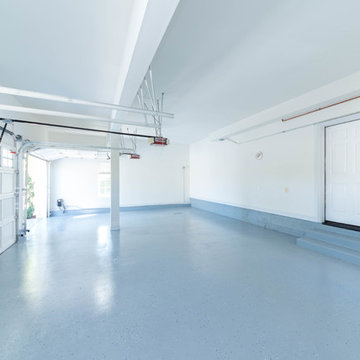
Idée de décoration pour un grand garage pour quatre voitures ou plus attenant tradition.
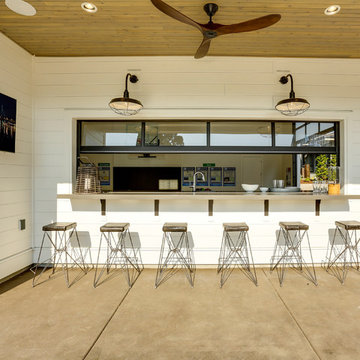
REPIXS
Aménagement d'un très grand garage pour quatre voitures ou plus séparé campagne avec un bureau, studio ou atelier.
Aménagement d'un très grand garage pour quatre voitures ou plus séparé campagne avec un bureau, studio ou atelier.

Perfectly settled in the shade of three majestic oak trees, this timeless homestead evokes a deep sense of belonging to the land. The Wilson Architects farmhouse design riffs on the agrarian history of the region while employing contemporary green technologies and methods. Honoring centuries-old artisan traditions and the rich local talent carrying those traditions today, the home is adorned with intricate handmade details including custom site-harvested millwork, forged iron hardware, and inventive stone masonry. Welcome family and guests comfortably in the detached garage apartment. Enjoy long range views of these ancient mountains with ample space, inside and out.
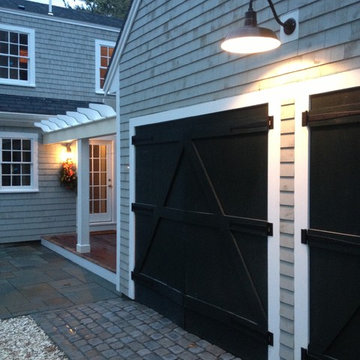
Barn Doors for two car garage
Patio and porch with trellis
Windows, doors, roofing, shingle siding, stonework, light fixtures to appreciate the Cape's historic style.
Idées déco de garages bleus, beiges
1
