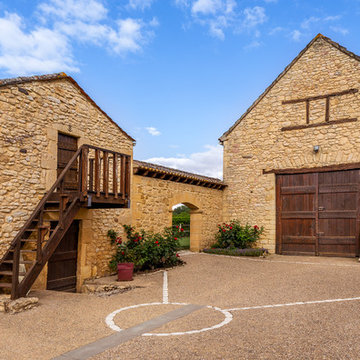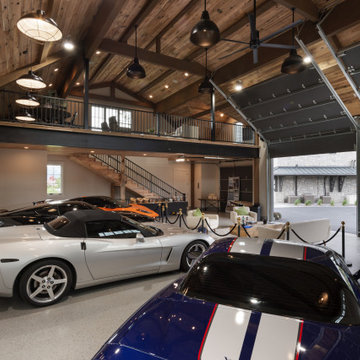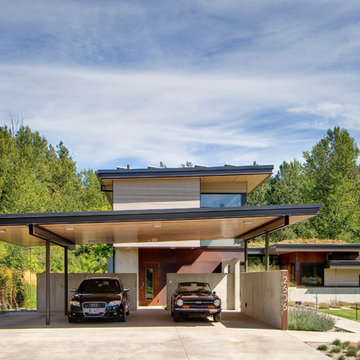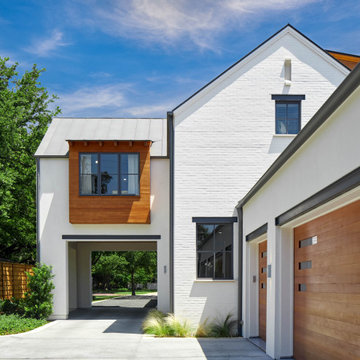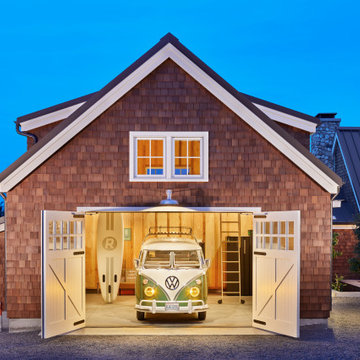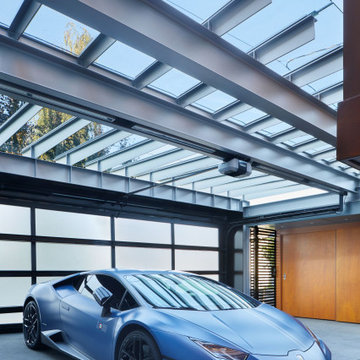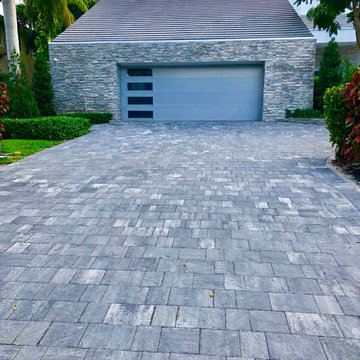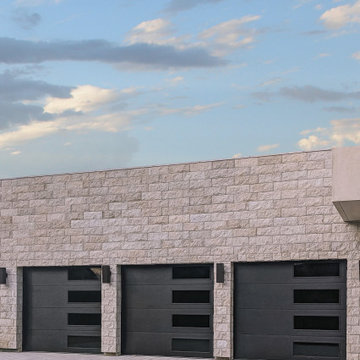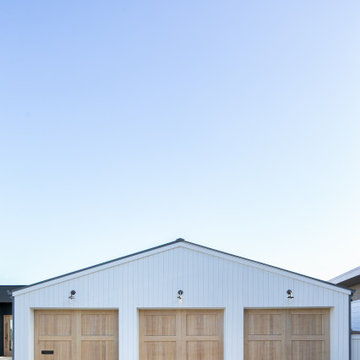Idées déco de garages bleus, noirs
Trier par :
Budget
Trier par:Populaires du jour
1 - 20 sur 17 617 photos
1 sur 3
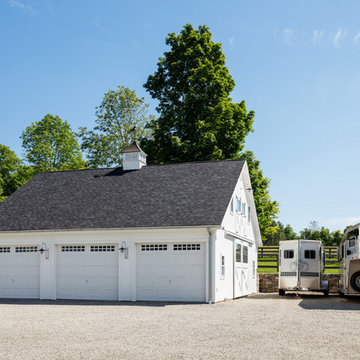
Tim Lenz Photography
Cette image montre un grand garage pour trois voitures séparé rustique.
Cette image montre un grand garage pour trois voitures séparé rustique.
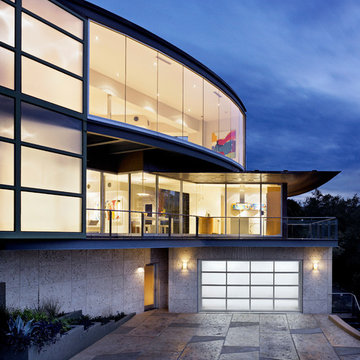
Clopay Beauty shot
Cette photo montre un garage pour deux voitures attenant moderne de taille moyenne.
Cette photo montre un garage pour deux voitures attenant moderne de taille moyenne.
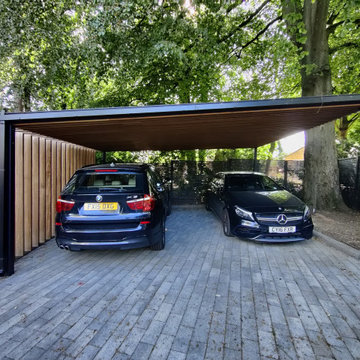
This project includes a bespoke double carport structure designed to our client's specification and fabricated prior to installation.
This twisting flat roof carport was manufactured from mild steel and iroko timber which features within a vertical privacy screen and battened soffit. We also included IP rated LED lighting and motion sensors for ease of parking at night time.

"Bonus" garage with metal eyebrow above the garage. Cupola with eagle weathervane adds to the quaintness.
Inspiration pour un garage séparé rustique de taille moyenne.
Inspiration pour un garage séparé rustique de taille moyenne.
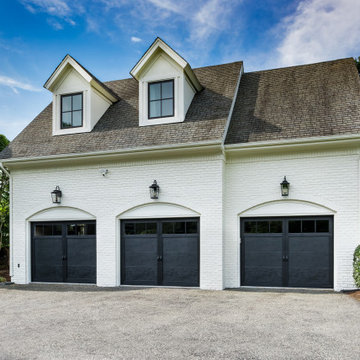
A beautiful white brick garage. Three arched doors. Black, 4-lite casement windows. Photography by Aaron Usher III. Instagram: @redhousedesignbuild
Idées déco pour un très grand garage pour quatre voitures ou plus attenant classique.
Idées déco pour un très grand garage pour quatre voitures ou plus attenant classique.

Garage of modern luxury farmhouse in Pass Christian Mississippi photographed for Watters Architecture by Birmingham Alabama based architectural and interiors photographer Tommy Daspit.
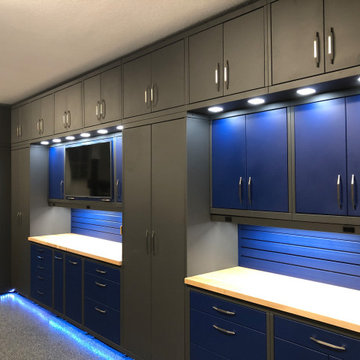
GARAGE STORAGE TO KEEP YOU ORGANIZED
Are you looking to transform the cluttered state of your garage? With modular storage or custom-fit cabinet systems, Garage Living of Texas can help you succeed in getting your garage organized and functional. There are a multitude of color, style, and component design combinations to choose from to fit your exact needs and tastes. All of our cabinet systems are built from high-quality steel to withstand the rigours of your garage. That sturdy construction also comes sleekly designed, enhancing the aesthetic value of your garage.
Slatwall panels are ideal for organization and they also provide a finished look for your garage. The cellular foam PVC construction has a durable finish that protects your walls and there are numerous organizers to get your items off the floor and neatly organized on the wall.
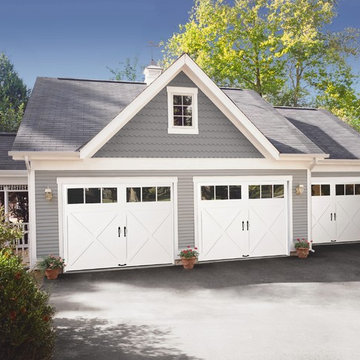
Aménagement d'un garage pour trois voitures attenant classique de taille moyenne.
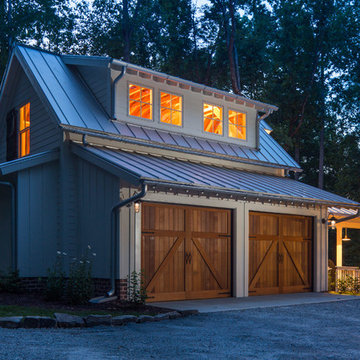
Southern Living House Plan with lots of outdoor living space. Expertly built by t-Olive Properties (www.toliveproperties.com). Photo Credit: David Cannon Photography (www.davidcannonphotography.com)
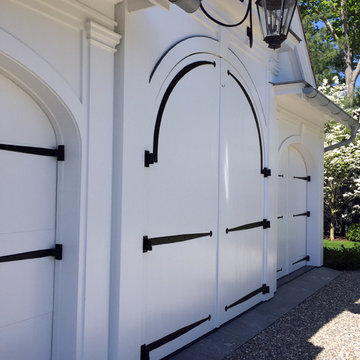
Carriage House facing rear Mudroom.
Photos by Robert Orr and Kassandra Leiva
Inspiration pour un grand garage pour trois voitures séparé traditionnel.
Inspiration pour un grand garage pour trois voitures séparé traditionnel.
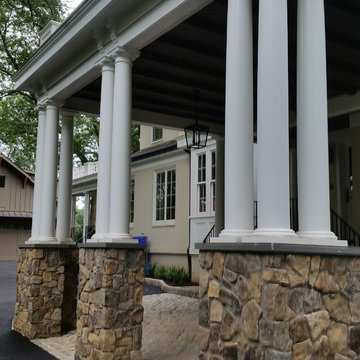
Details of the stone columns supporting the Porte Cochere. Part of the original design for the home in the 1900's, Clawson Architects recreated the Porte cochere along with the other renovations, alterations and additions to the property.
Idées déco de garages bleus, noirs
1
