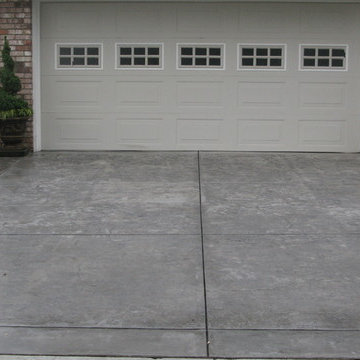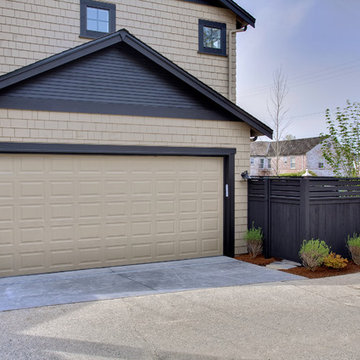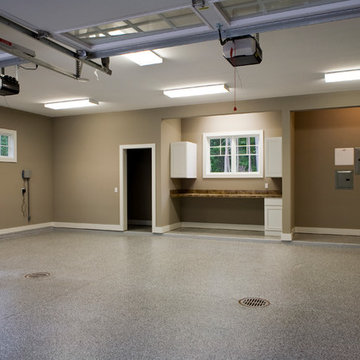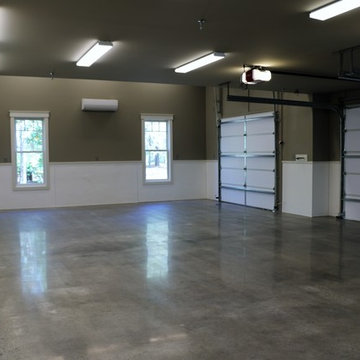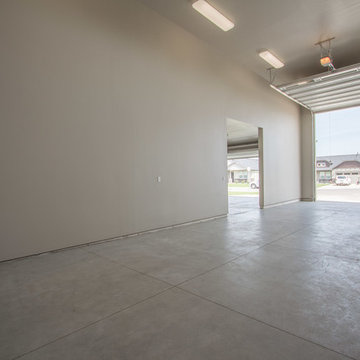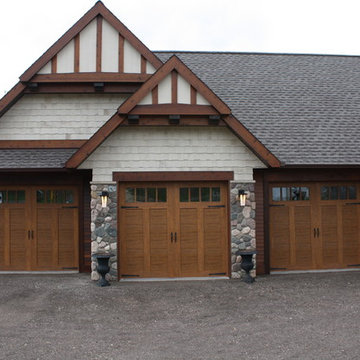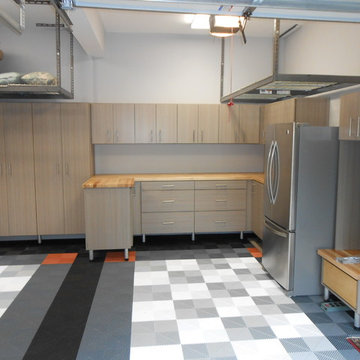Idées déco de garages craftsman gris
Trier par :
Budget
Trier par:Populaires du jour
201 - 220 sur 762 photos
1 sur 3
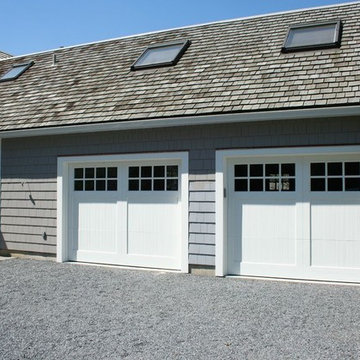
Idée de décoration pour un garage pour deux voitures attenant craftsman de taille moyenne.
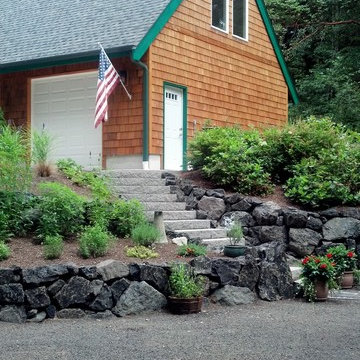
View of garage and access to detached garage built prior to addition.
Idées déco pour un garage pour une voiture séparé craftsman de taille moyenne.
Idées déco pour un garage pour une voiture séparé craftsman de taille moyenne.
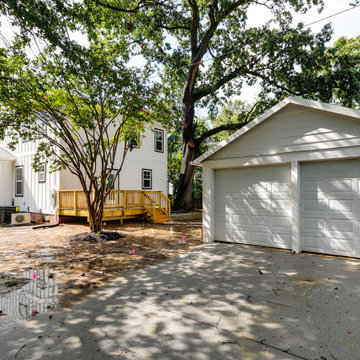
This gorgeous renovation has been designed and built by Richmond Hill Design + Build and offers a floor plan that suits today’s lifestyle. This home sits on a huge corner lot and features over 3,000 sq. ft. of living space, a fenced-in backyard with a deck and a 2-car garage with off street parking! A spacious living room greets you and showcases the shiplap accent walls, exposed beams and original fireplace. An addition to the home provides an office space with a vaulted ceiling and exposed brick wall. The first floor bedroom is spacious and has a full bath that is accessible through the mud room in the rear of the home, as well. Stunning open kitchen boasts floating shelves, breakfast bar, designer light fixtures, shiplap accent wall and a dining area. A wide staircase leads you upstairs to 3 additional bedrooms, a hall bath and an oversized laundry room. The master bedroom offers 3 closets, 1 of which is a walk-in. The en-suite has been thoughtfully designed and features tile floors, glass enclosed tile shower, dual vanity and plenty of natural light. A finished basement gives you additional entertaining space with a wet bar and half bath. Must-see quality build!
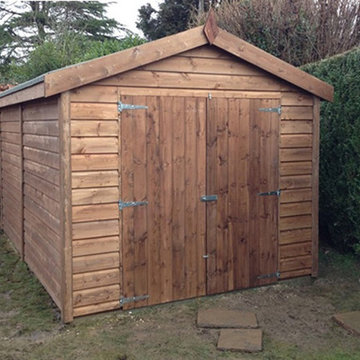
16′ x 8′ Garage in 25mm Shiplap
Inspiration pour un petit garage séparé craftsman.
Inspiration pour un petit garage séparé craftsman.
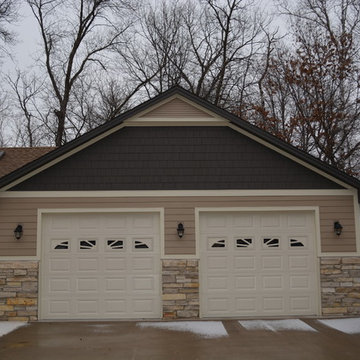
By pulling a few strings to this Circle Pines home we were able to give it a beautiful transformation. The Cedar siding on their 1980’s home was just not cutting it anymore. We installed James Hardie siding, Staggered Shakes, Soffits, Fascia and trim.. The James Hardie Siding color is Khaki Brown; Staggered Shakes are Pebble Brown; The trim is Cobblestone and Navajo Beige.
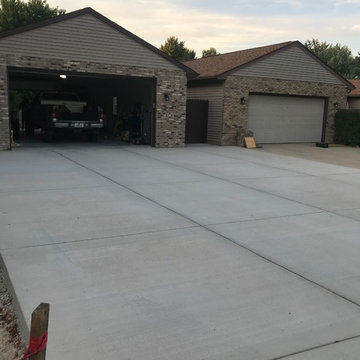
Large 24 x 36 detached garage with a 16 x 8 and 9 x 7 overhead bay doors. Shingled roof with front brick facade similar to existing garage.
Réalisation d'un grand garage pour quatre voitures ou plus séparé craftsman avec un bureau, studio ou atelier.
Réalisation d'un grand garage pour quatre voitures ou plus séparé craftsman avec un bureau, studio ou atelier.
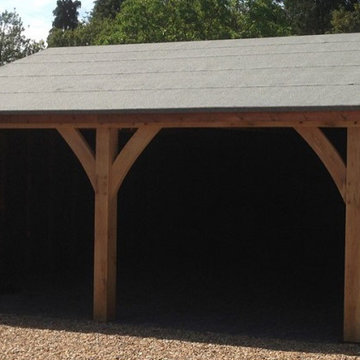
20′ x 16′ Garage in 25mm Shiplap
Aménagement d'un garage séparé craftsman de taille moyenne.
Aménagement d'un garage séparé craftsman de taille moyenne.
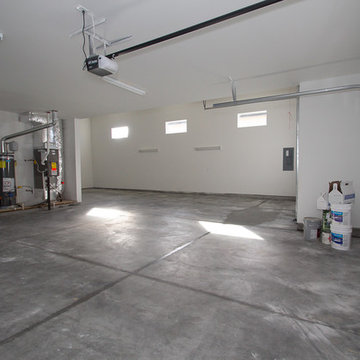
RV Garage includes a 40' deep bay 14' high with 12' garage door.
Réalisation d'un grand garage pour trois voitures attenant craftsman.
Réalisation d'un grand garage pour trois voitures attenant craftsman.
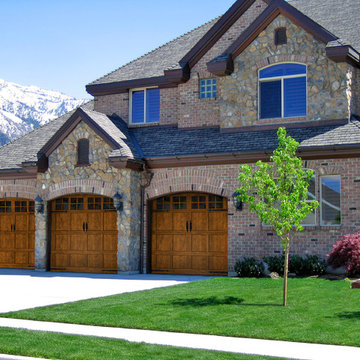
163 / Tinted Windows / Walnut Wood Grain Steel over Walnut Wood Grain Steel
Cette image montre un garage craftsman.
Cette image montre un garage craftsman.
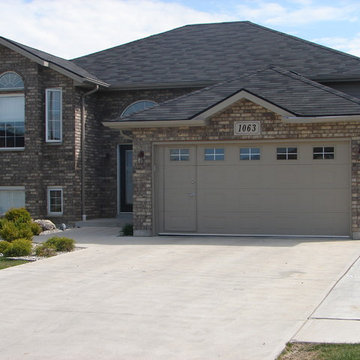
WalkThru Garage Doors Inc.
Idée de décoration pour un garage pour deux voitures attenant craftsman de taille moyenne.
Idée de décoration pour un garage pour deux voitures attenant craftsman de taille moyenne.
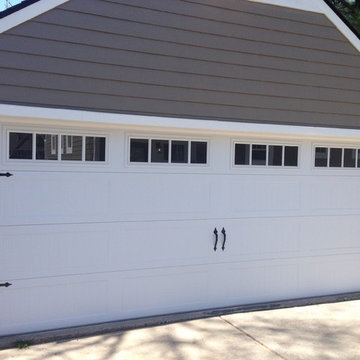
18' x 7' C.H.I. Overhead Doors - Model: 5950 - Color: White - Window Style: Madison - Hardware: Spade.
Photo Taken By: Jeff Burgess Sr.
Aménagement d'un garage craftsman.
Aménagement d'un garage craftsman.
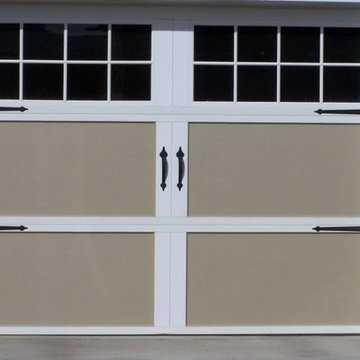
Cette image montre un garage pour deux voitures attenant craftsman de taille moyenne.
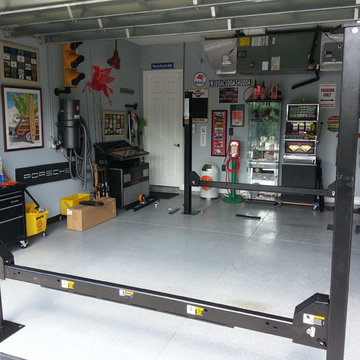
Whether a commercial parking lot, a congested automotive dealership, or a private residential garage, we find better parking and storage solutions - even with limited space available. CALL US TODAY at 800-225-7234 and let us help you discover the best, most cost-effective options for your parking and vehicle storage needs! www.fastequipment.net
Idées déco de garages craftsman gris
11
