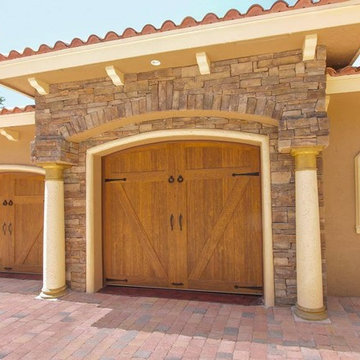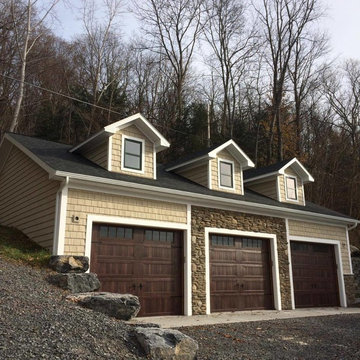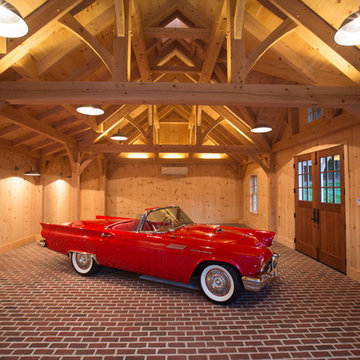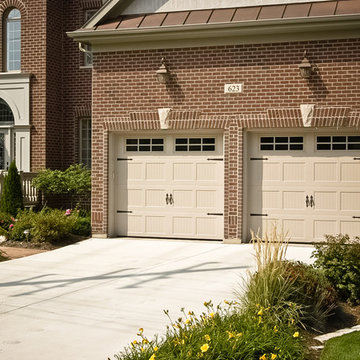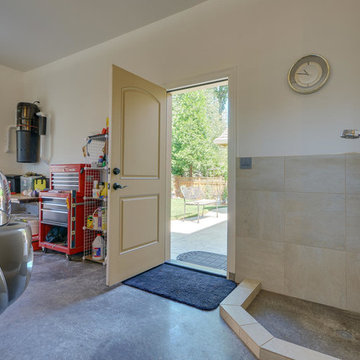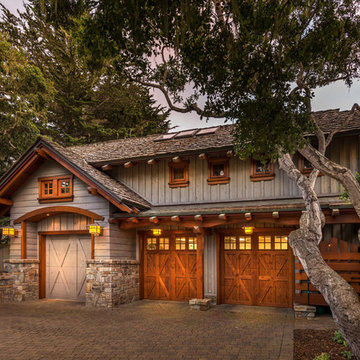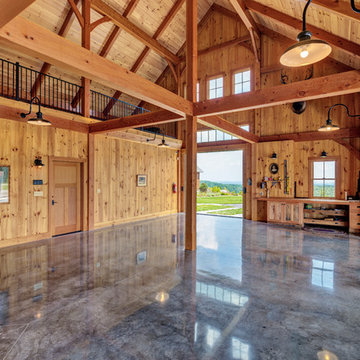Idées déco de garages craftsman marrons
Trier par :
Budget
Trier par:Populaires du jour
1 - 20 sur 806 photos
1 sur 3

3 bay garage with center bay designed to fit Airstream camper.
Idées déco pour un grand garage pour trois voitures séparé craftsman.
Idées déco pour un grand garage pour trois voitures séparé craftsman.
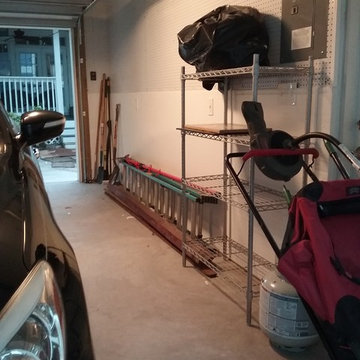
We re-used the wire shelving, relocated it and used weather tight bins to protect contents from humidity and pests.
Exemple d'un garage craftsman.
Exemple d'un garage craftsman.
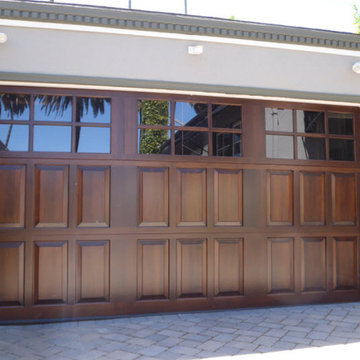
Idées déco pour un garage pour une voiture attenant craftsman de taille moyenne.
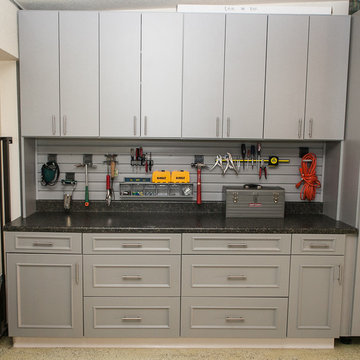
Located in Colorado. We will travel.
Storage solution provided by the Closet Factory.
Budget varies.
Cette image montre un garage attenant craftsman de taille moyenne avec un bureau, studio ou atelier.
Cette image montre un garage attenant craftsman de taille moyenne avec un bureau, studio ou atelier.
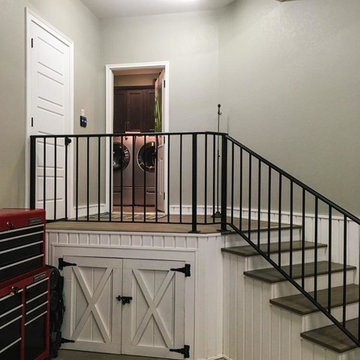
#houseplan 69533AM comes to life in Kentucky
Specs-at-a-glance
3 beds
2.5 baths
2,200+ sq. ft.
Plans: https://www.architecturaldesigns.com/69533am
#readywhenyouare
#houseplan
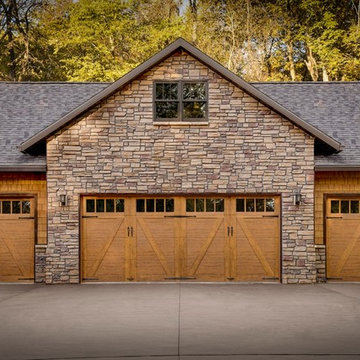
Aménagement d'un grand garage pour quatre voitures ou plus séparé craftsman avec un bureau, studio ou atelier.
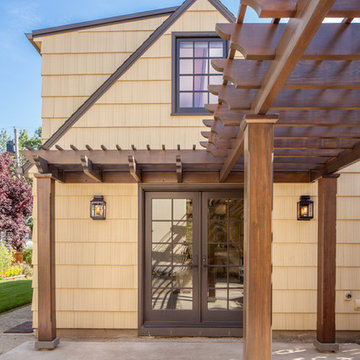
The homeowner of this old, detached garage wanted to create a functional living space with a kitchen, bathroom and second-story bedroom, while still maintaining a functional garage space. We salvaged hickory wood for the floors and built custom fir cabinets in the kitchen with patchwork tile backsplash and energy efficient appliances. As a historical home but without historical requirements, we had fun blending era-specific elements like traditional wood windows, French doors, and wood garage doors with modern elements like solar panels on the roof and accent lighting in the stair risers. In preparation for the next phase of construction (a full kitchen remodel and addition to the main house), we connected the plumbing between the main house and carriage house to make the project more cost-effective. We also built a new gate with custom stonework to match the trellis, expanded the patio between the main house and garage, and installed a gas fire pit to seamlessly tie the structures together and provide a year-round outdoor living space.
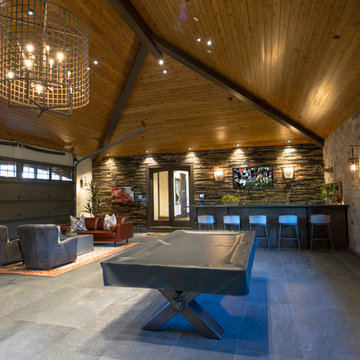
J Grammling Photos
Cette image montre un très grand garage attenant craftsman avec un bureau, studio ou atelier.
Cette image montre un très grand garage attenant craftsman avec un bureau, studio ou atelier.
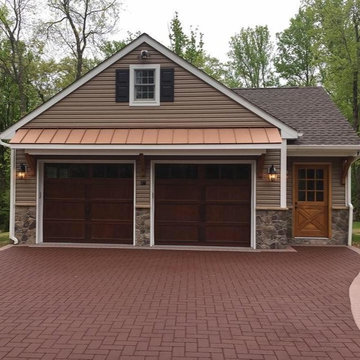
Exemple d'un grand garage pour deux voitures séparé craftsman avec un bureau, studio ou atelier.
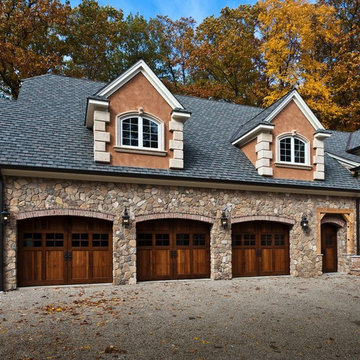
Idée de décoration pour un grand garage pour trois voitures attenant craftsman.
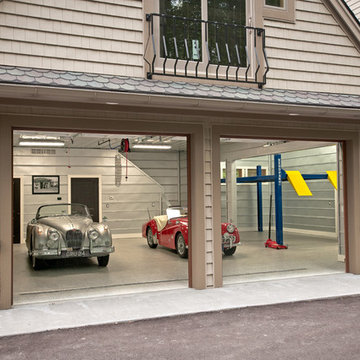
Speckman Photography
Inspiration pour un garage pour trois voitures craftsman.
Inspiration pour un garage pour trois voitures craftsman.
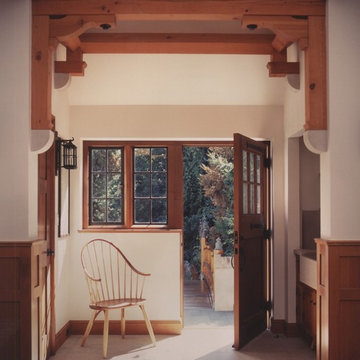
Carriage house apartment interior, in the English Arts & Crafts style, foyer & timberwork, custom design by Duncan McRoberts. Laurie Black photography.
Idées déco de garages craftsman marrons
1

