Idées déco de garages de taille moyenne avec un bureau, studio ou atelier
Trier par :
Budget
Trier par:Populaires du jour
161 - 180 sur 1 677 photos
1 sur 3
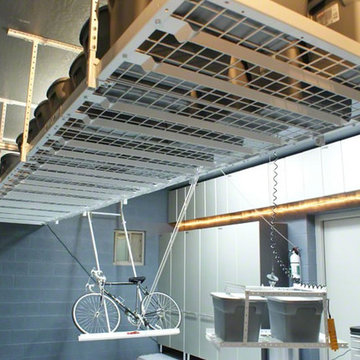
Many accessories to help store your sporting equipment
Aménagement d'un garage pour deux voitures attenant classique de taille moyenne avec un bureau, studio ou atelier.
Aménagement d'un garage pour deux voitures attenant classique de taille moyenne avec un bureau, studio ou atelier.
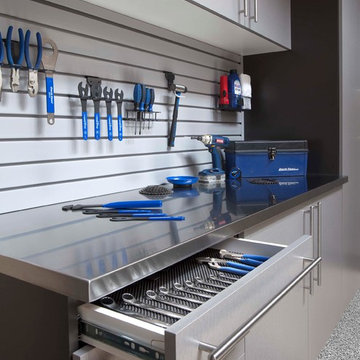
Réalisation d'un garage pour deux voitures attenant tradition de taille moyenne avec un bureau, studio ou atelier.
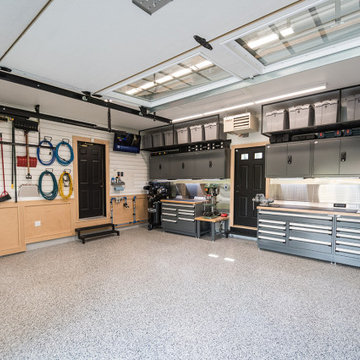
Custom dream garage complete with epoxy finished floor surface, maple wainscoting, slat wall storage system, custom steel shelving, custom mechanics cabinets and workbench, and new attic floor with drop down ladder access hatch. This unfinished original garage was overhauled to fit this homeowner's precise needs for tools, woodworking, seasonal storage, and of course parking. No detail was missed in customizing this space - who says practical can't also be beautiful?

Inspiration pour un garage pour une voiture séparé rustique de taille moyenne avec un bureau, studio ou atelier.
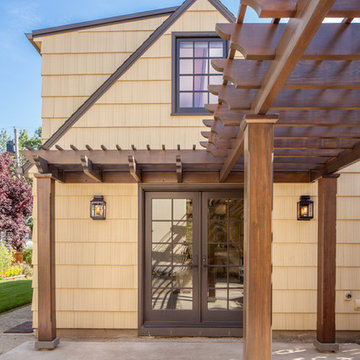
The homeowner of this old, detached garage wanted to create a functional living space with a kitchen, bathroom and second-story bedroom, while still maintaining a functional garage space. We salvaged hickory wood for the floors and built custom fir cabinets in the kitchen with patchwork tile backsplash and energy efficient appliances. As a historical home but without historical requirements, we had fun blending era-specific elements like traditional wood windows, French doors, and wood garage doors with modern elements like solar panels on the roof and accent lighting in the stair risers. In preparation for the next phase of construction (a full kitchen remodel and addition to the main house), we connected the plumbing between the main house and carriage house to make the project more cost-effective. We also built a new gate with custom stonework to match the trellis, expanded the patio between the main house and garage, and installed a gas fire pit to seamlessly tie the structures together and provide a year-round outdoor living space.
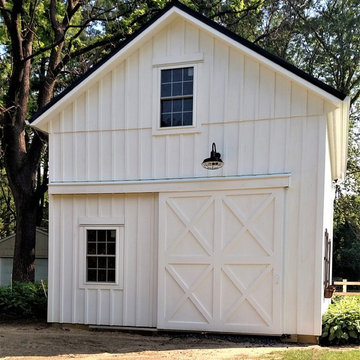
Two-story pole barn with whitewash pine board & batten siding, black metal roofing, Okna 5500 series Double Hung vinyl windows with grids, rustic barn style goose-neck lighting fixtures with protective cage, and Rough Sawn pine double sliding door.
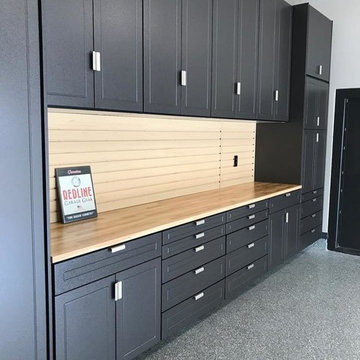
Cette image montre un garage pour deux voitures attenant design de taille moyenne avec un bureau, studio ou atelier.
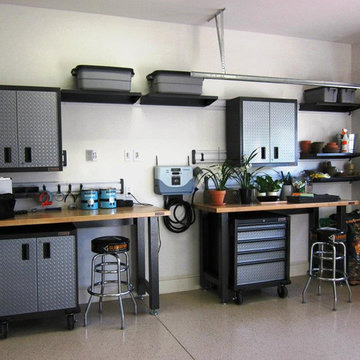
Cette image montre un garage pour deux voitures urbain de taille moyenne avec un bureau, studio ou atelier.
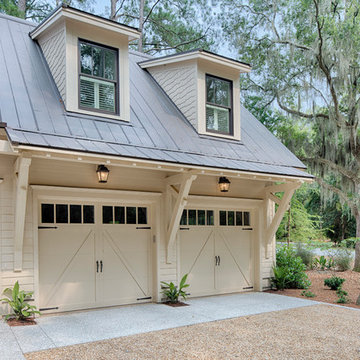
The best of past and present architectural styles combine in this welcoming, farmhouse-inspired design. Clad in low-maintenance siding, the distinctive exterior has plenty of street appeal, with its columned porch, multiple gables, shutters and interesting roof lines. Other exterior highlights included trusses over the garage doors, horizontal lap siding and brick and stone accents. The interior is equally impressive, with an open floor plan that accommodates today’s family and modern lifestyles. An eight-foot covered porch leads into a large foyer and a powder room. Beyond, the spacious first floor includes more than 2,000 square feet, with one side dominated by public spaces that include a large open living room, centrally located kitchen with a large island that seats six and a u-shaped counter plan, formal dining area that seats eight for holidays and special occasions and a convenient laundry and mud room. The left side of the floor plan contains the serene master suite, with an oversized master bath, large walk-in closet and 16 by 18-foot master bedroom that includes a large picture window that lets in maximum light and is perfect for capturing nearby views. Relax with a cup of morning coffee or an evening cocktail on the nearby covered patio, which can be accessed from both the living room and the master bedroom. Upstairs, an additional 900 square feet includes two 11 by 14-foot upper bedrooms with bath and closet and a an approximately 700 square foot guest suite over the garage that includes a relaxing sitting area, galley kitchen and bath, perfect for guests or in-laws.
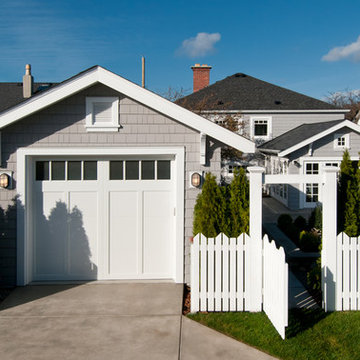
Leanna Rathkelly photo: A home near the ocean in Victoria, BC, gets a contemporary exterior update, including new shingle siding painted misty blue-grey and trim finished in bright white. The back features a dining room addition that opens with French doors right onto the outdoor dining area. A garage has been renovated to become a workable office and storage area.
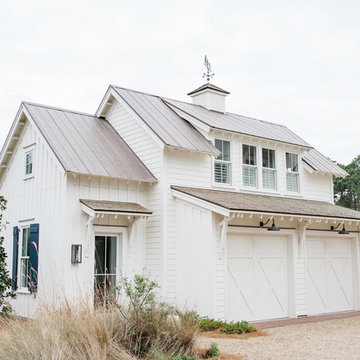
Réalisation d'un garage pour deux voitures séparé champêtre de taille moyenne avec un bureau, studio ou atelier.
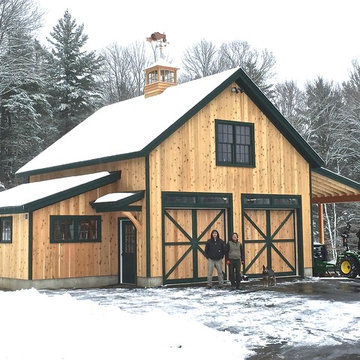
Two bay detached garage barn with workshop and carport. Clear red cedar siding with a transparent stain, cupola and transom windows over the cedar clad garage doors. Second floor with storage or living potential
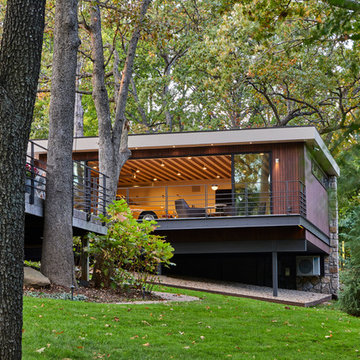
Exemple d'un garage pour deux voitures séparé rétro de taille moyenne avec un bureau, studio ou atelier.
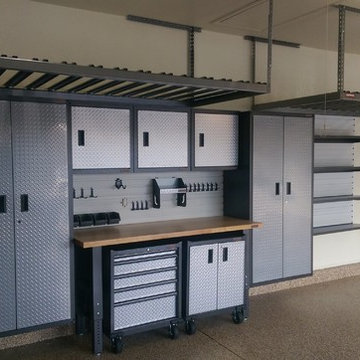
Cette photo montre un garage pour deux voitures attenant chic de taille moyenne avec un bureau, studio ou atelier.
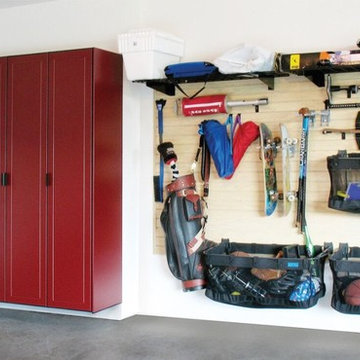
Cette image montre un garage traditionnel de taille moyenne avec un bureau, studio ou atelier.
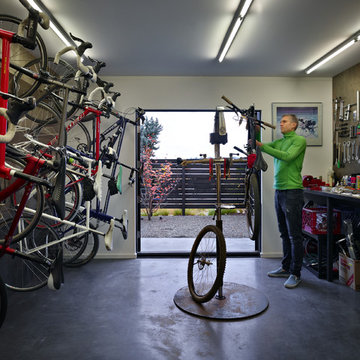
The Cycle House by chadbourne + doss architects includes a bike shop for the storage and maintenance of 18 bikes and opens to an enclosed work yard.
photo by Benjamin Benschneider
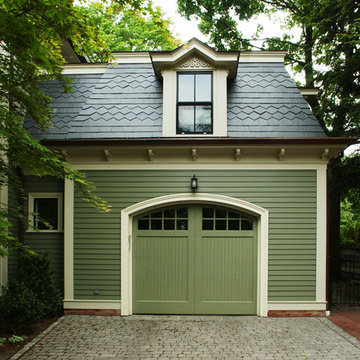
Aménagement d'un garage pour une voiture séparé classique de taille moyenne avec un bureau, studio ou atelier.
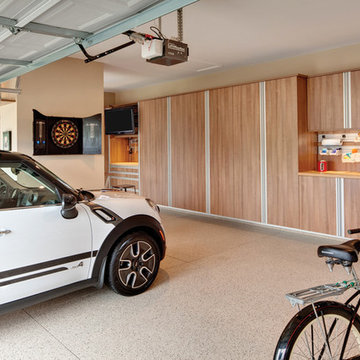
Idée de décoration pour un garage pour trois voitures attenant minimaliste de taille moyenne avec un bureau, studio ou atelier.
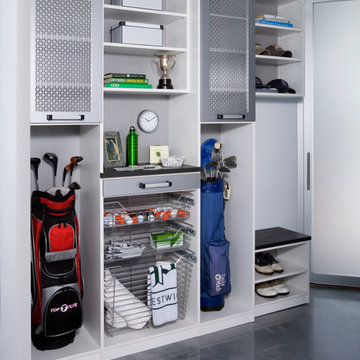
People mistakenly neglect their garages typically because no guests go in there. It’s very tempting to stash boxes in this out-of-the-way spot. At transFORM, we’re experts in turning your unused garages into modern and efficient storage spaces. This golf inspired unit was designed in a white melamine with brushed aluminum thermofoil drawers and doors and black melamine accents throughout. This unit features a handy bench with shoe shelving, sliding chrome baskets and aluminum grill inserts on the cabinet doors for ventilation. The bench top was made from a rock hard mica, which will withstand everyday wear and tear while you accomplish your home projects. Sliding chrome baskets are used to store everyday items like towels and sports gear. These accessories slide out and can be easily adjusted to accommodate the seasonal changes in your activities. High quality cabinets with grill insert ventilation are used to safely stow yard, car, and home maintenance supplies. Strong adjustable shelving was also installed to hold large, bulky items and free-up floor space. Adjustable shelves allow you to change the configuration as your storage needs evolve. Durable epoxy floors were also installed as they are moisture resistant and easy to clean. An efficient and effective lighting system was added to brighten up the works area while adding comfort and convenience to your space.
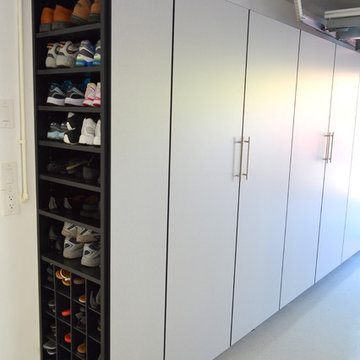
Garage shoe storage. Black cabinets, brushed aluminum doors. Shoe Cubbies
Cette photo montre un garage pour deux voitures attenant tendance de taille moyenne avec un bureau, studio ou atelier.
Cette photo montre un garage pour deux voitures attenant tendance de taille moyenne avec un bureau, studio ou atelier.
Idées déco de garages de taille moyenne avec un bureau, studio ou atelier
9