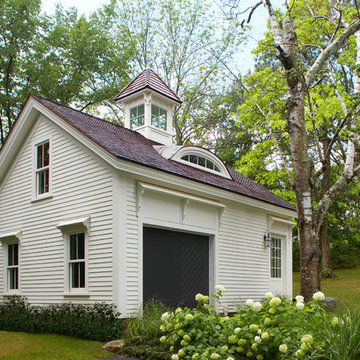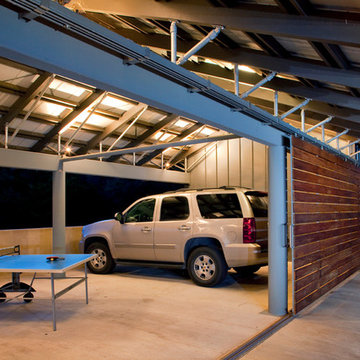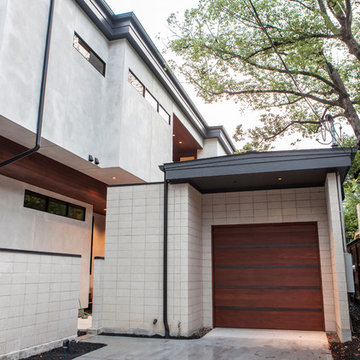Idées déco de garages de taille moyenne
Trier par :
Budget
Trier par:Populaires du jour
1 - 20 sur 296 photos
1 sur 3
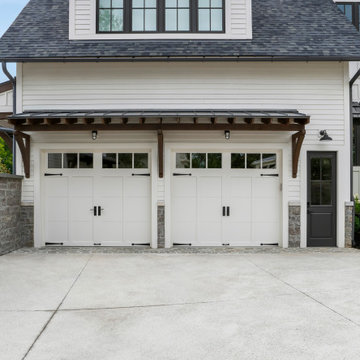
Cette image montre un garage pour deux voitures attenant rustique de taille moyenne.
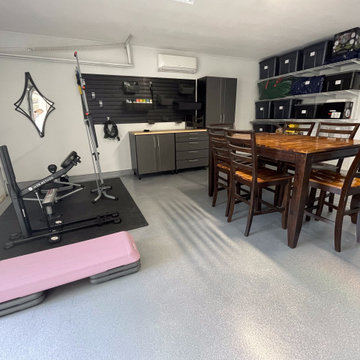
Out with the old & In with epoxy floors! You'll get an amazing dazzling effect, and impress your friends & family. Epoxy flooring is the perfect addition to your garage guaranteed to last for years!
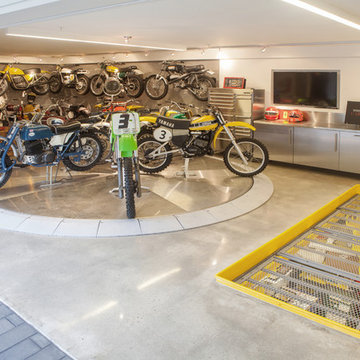
Interior Designer: Aria Design www.ariades.com
Photographer: Darlene Halaby
Cette photo montre un garage pour deux voitures attenant tendance de taille moyenne.
Cette photo montre un garage pour deux voitures attenant tendance de taille moyenne.
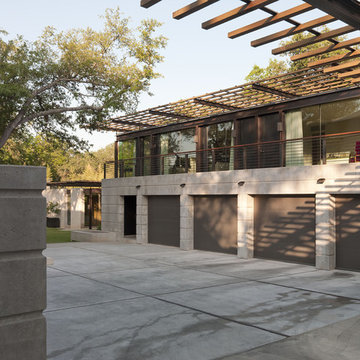
© Paul Bardagjy Photography
Réalisation d'un garage attenant design de taille moyenne.
Réalisation d'un garage attenant design de taille moyenne.

The goal was to build a carriage house with space for guests, additional vehicles and outdoor furniture storage. The exterior design would match the main house.
Special features of the outbuilding include a custom pent roof over the main overhead door, fir beams and bracketry, copper standing seam metal roof, and low voltage LED feature lighting. A thin stone veneer was installed on the exterior to match the main house.
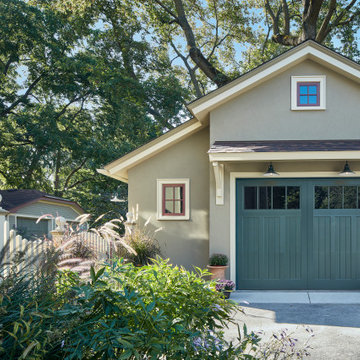
Cette photo montre un garage pour une voiture séparé nature de taille moyenne.
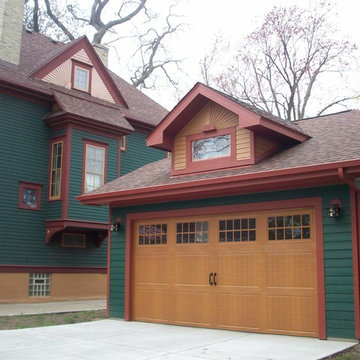
Brian Terranova
Idée de décoration pour un garage séparé chalet de taille moyenne.
Idée de décoration pour un garage séparé chalet de taille moyenne.
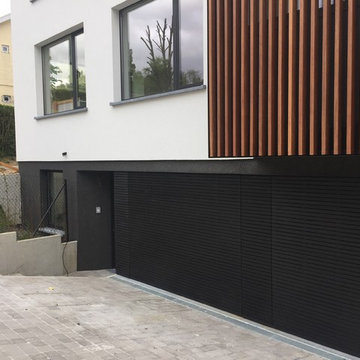
Exemple d'un garage pour trois voitures attenant moderne de taille moyenne avec une porte cochère.
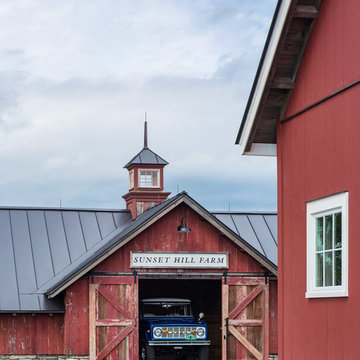
This timber frame barn and garage structure includes an open second level light-filled room with exposed truss design and rough-sawn wood flooring perfect for parties and weekend DIY projects
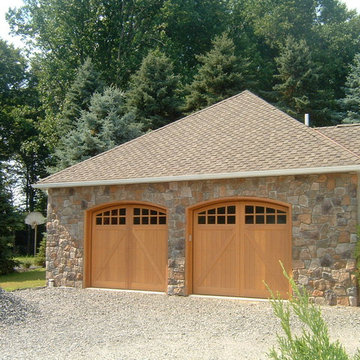
Suburban Overhead Doors
Exemple d'un garage pour deux voitures séparé nature de taille moyenne.
Exemple d'un garage pour deux voitures séparé nature de taille moyenne.
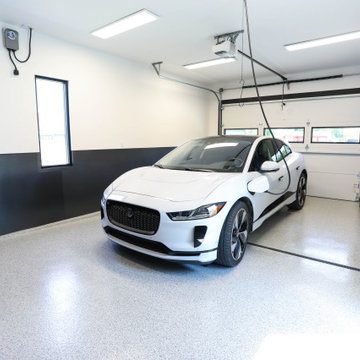
Automobile aficionado's garage, complete with ChargePoint Smart charging station, epoxy flooring and Cobalt blue garage cabinets from Challenger Designs, Nappanee, Indiana.
General Contracting by Martin Bros. Contracting, Inc.; Architectural Design by Helman Sechrist Architecture; Interior Design by Homeowner; Photography by Marie Martin Kinney.
Images are the property of Martin Bros. Contracting, Inc. and may not be used without written permission.
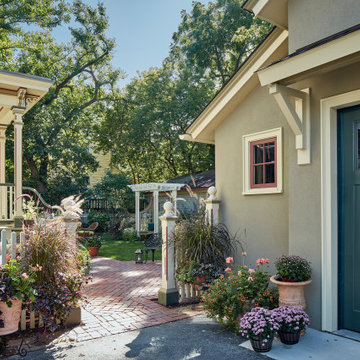
Idée de décoration pour un garage pour une voiture séparé champêtre de taille moyenne.
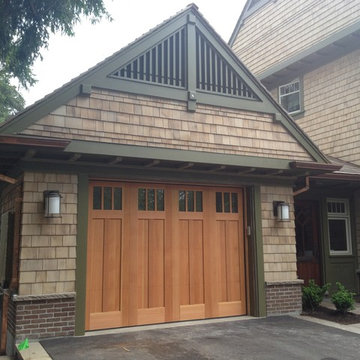
This door was built by one of our elite suppliers "Equal Doors" They will build any crazy design we come up with. You will see many examples of these designs in this category hope you enjoy the design details of our Salesman Kevin.
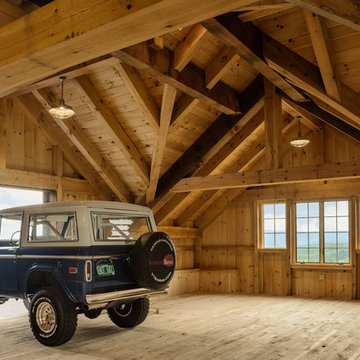
This timber frame barn and garage structure includes an open second level light-filled room with exposed truss design and rough-sawn wood flooring perfect for parties and weekend DIY projects
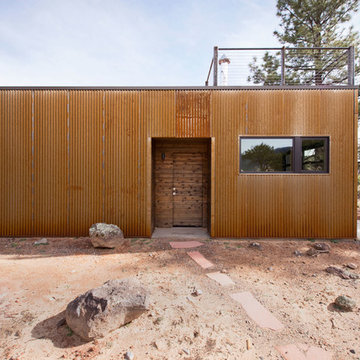
Imbue Design
Réalisation d'un garage pour deux voitures séparé urbain de taille moyenne avec un bureau, studio ou atelier.
Réalisation d'un garage pour deux voitures séparé urbain de taille moyenne avec un bureau, studio ou atelier.
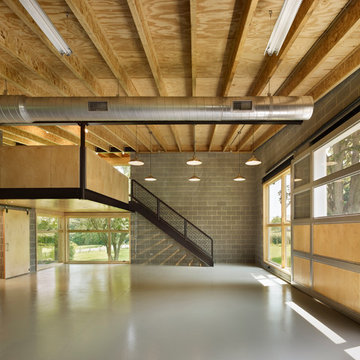
Halkin Photography
Inspiration pour un garage pour trois voitures design de taille moyenne avec un bureau, studio ou atelier.
Inspiration pour un garage pour trois voitures design de taille moyenne avec un bureau, studio ou atelier.
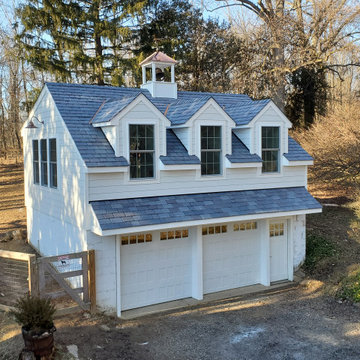
Cette photo montre un garage pour deux voitures séparé nature de taille moyenne avec un bureau, studio ou atelier.
Idées déco de garages de taille moyenne
1
