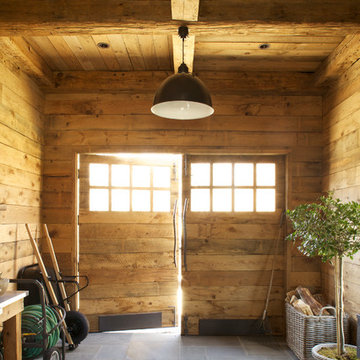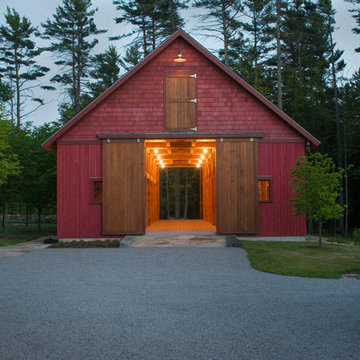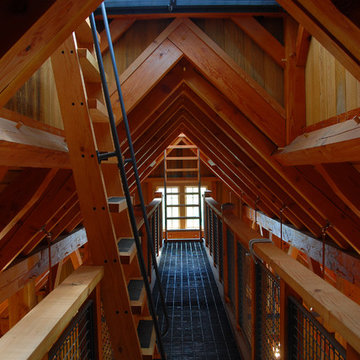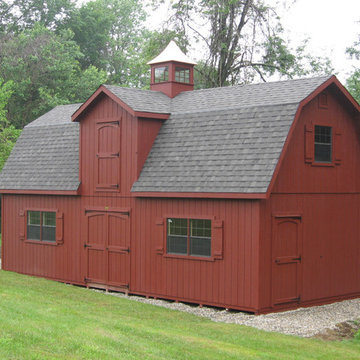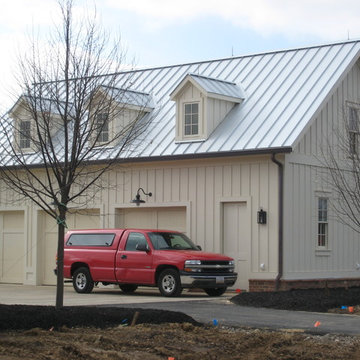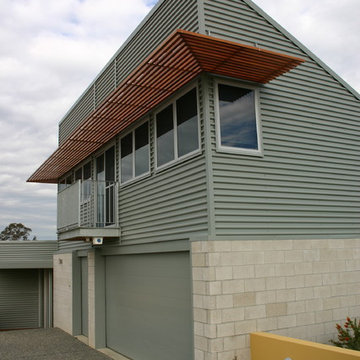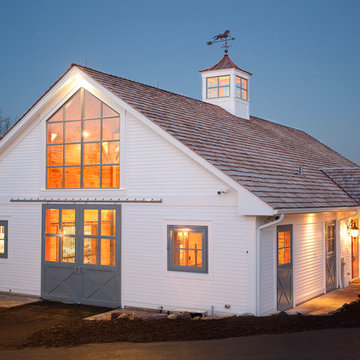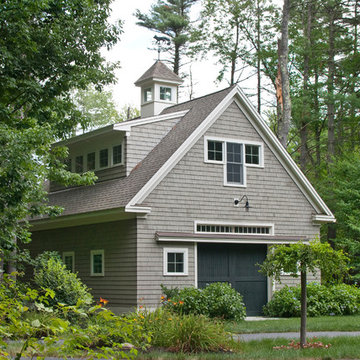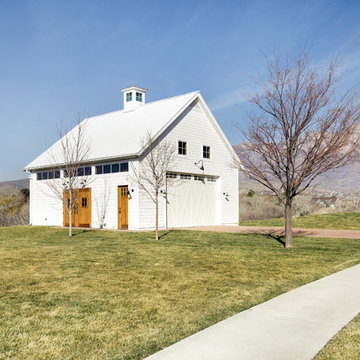Idées déco de garages et abris de jardin avec une grange et une pergola
Trier par :
Budget
Trier par:Populaires du jour
1 - 20 sur 1 544 photos
1 sur 3
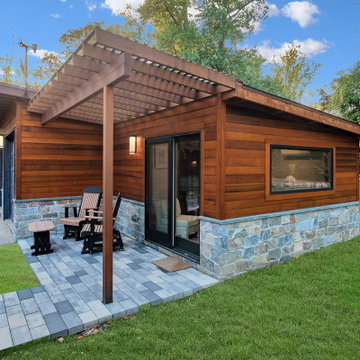
Updating a modern classic
These clients adore their home’s location, nestled within a 2-1/2 acre site largely wooded and abutting a creek and nature preserve. They contacted us with the intent of repairing some exterior and interior issues that were causing deterioration, and needed some assistance with the design and selection of new exterior materials which were in need of replacement.
Our new proposed exterior includes new natural wood siding, a stone base, and corrugated metal. New entry doors and new cable rails completed this exterior renovation.
Additionally, we assisted these clients resurrect an existing pool cabana structure and detached 2-car garage which had fallen into disrepair. The garage / cabana building was renovated in the same aesthetic as the main house.
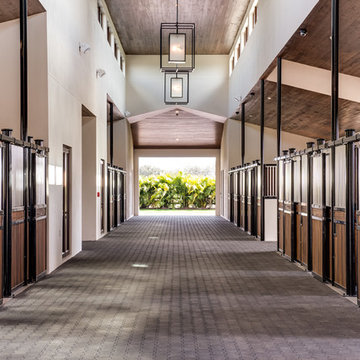
Andy Frame Photography
Cette photo montre une grande grange séparée tendance.
Cette photo montre une grande grange séparée tendance.
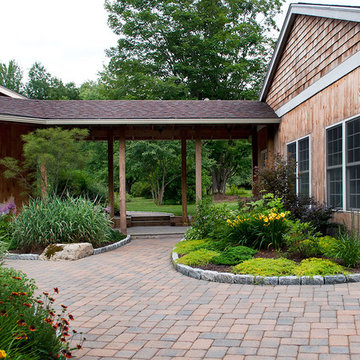
Owners of this country ranch home wanted to add a three bay carriage barn for vehicles and garden equipment. The challenge here was to provide a covered walkway between the structures that didn't cut off the view to the beautiful country garden meadow in back of the home. The solution we created was to separate the two structures, and frame the view with an open breezeway.
HAVEN design+building llc
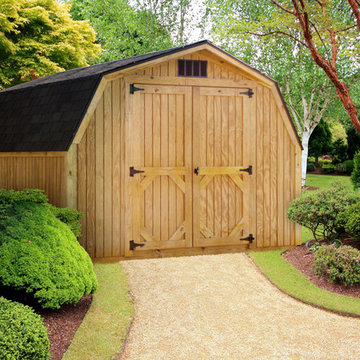
A low barn pressure treated wood sided storage building with a shingled gambrel metal roof.
Idée de décoration pour une petite grange séparée craftsman.
Idée de décoration pour une petite grange séparée craftsman.
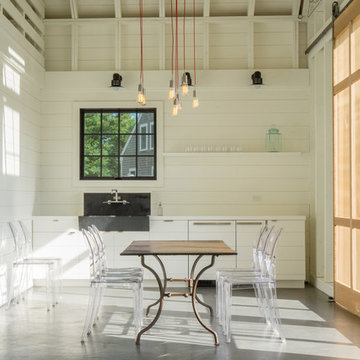
Michael Conway, Means-of-Production
Cette image montre une très grande grange séparée rustique.
Cette image montre une très grande grange séparée rustique.
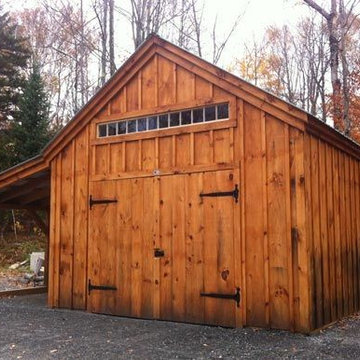
via our website ~ 280 square feet of usable space with 6’0” Jamaica Cottage Shop built double doors ~ large enough to fit your riding lawn mower, snowmobile, snow blower, lawn furniture, and ATVs. This building can be used as a garage ~ the floor system can handle a small to mid-size car or tractor. The open floor plan allows for a great workshop space or can be split up and be used as a cabin. Photos may depict client modifications.
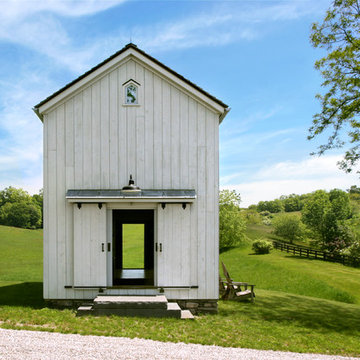
Linda Hall
Idée de décoration pour une petite grange séparée champêtre.
Idée de décoration pour une petite grange séparée champêtre.
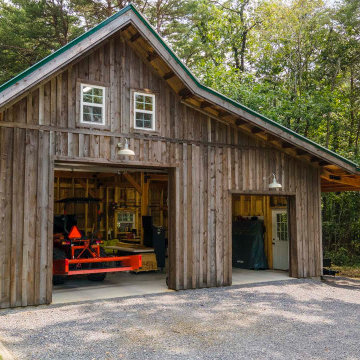
Post and beam gable workshop barn with two garage doors and open lean-to
Cette image montre une grange séparée chalet de taille moyenne.
Cette image montre une grange séparée chalet de taille moyenne.
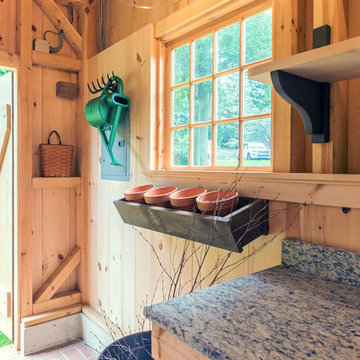
A wide open lawn provided the perfect setting for a beautiful backyard barn. The home owners, who are avid gardeners, wanted an indoor workshop and space to store supplies - and they didn’t want it to be an eyesore. During the contemplation phase, they came across a few barns designed by a company called Country Carpenters and fell in love with the charm and character of the structures. Since they had worked with us in the past, we were automatically the builder of choice!
Country Carpenters sent us the drawings and supplies, right down to the pre-cut lengths of lumber, and our carpenters put all the pieces together. In order to accommodate township rules and regulations regarding water run-off, we performed the necessary calculations and adjustments to ensure the final structure was built 6 feet shorter than indicated by the original plans.
Idées déco de garages et abris de jardin avec une grange et une pergola
1


