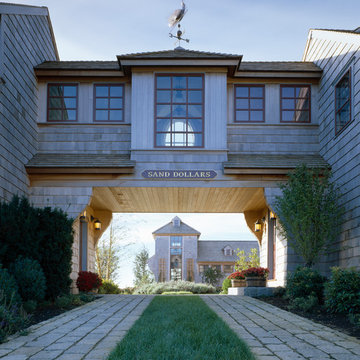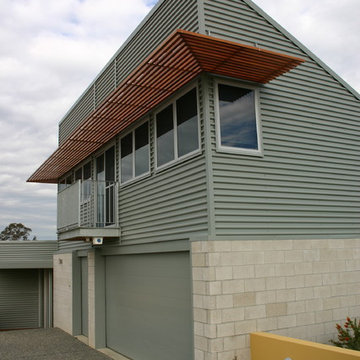Idées déco de garages et abris de jardin avec une porte cochère et une pergola
Trier par :
Budget
Trier par:Populaires du jour
1 - 20 sur 430 photos
1 sur 3
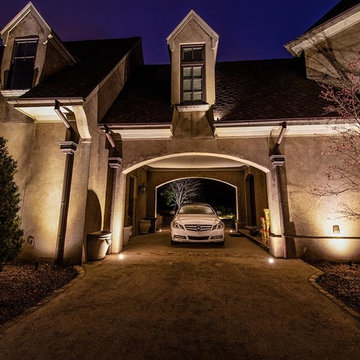
Recessed in-ground low voltage well lights, core drilled into existing concrete driveway to up light the garage side facade of the home.
Réalisation d'un grand garage pour trois voitures avec une porte cochère.
Réalisation d'un grand garage pour trois voitures avec une porte cochère.

Beautiful Victorian home featuring Arriscraft Edge Rock "Glacier" building stone exterior.
Idée de décoration pour un très grand garage pour trois voitures victorien avec une porte cochère.
Idée de décoration pour un très grand garage pour trois voitures victorien avec une porte cochère.
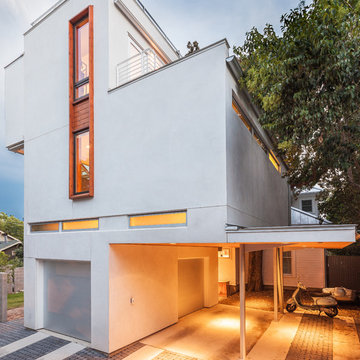
The tall window emphasizes the height of the side of this modern home. The permeable pavers allow drainage and combined with the concrete create an interesting texture in the driveway.
Photo: Ryan Farnau
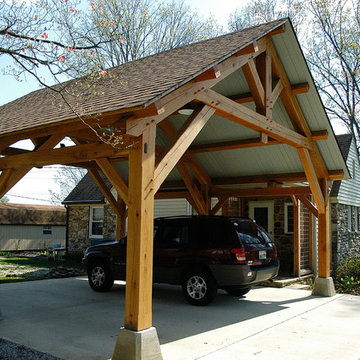
A very handsome porte-cochere addition to this beautiful home. This addition also includes a breezeway to the house.
Idées déco pour un garage pour deux voitures craftsman avec une porte cochère.
Idées déco pour un garage pour deux voitures craftsman avec une porte cochère.
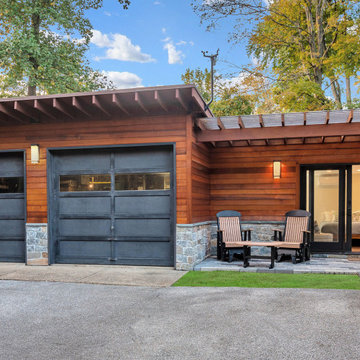
Updating a modern classic
These clients adore their home’s location, nestled within a 2-1/2 acre site largely wooded and abutting a creek and nature preserve. They contacted us with the intent of repairing some exterior and interior issues that were causing deterioration, and needed some assistance with the design and selection of new exterior materials which were in need of replacement.
Our new proposed exterior includes new natural wood siding, a stone base, and corrugated metal. New entry doors and new cable rails completed this exterior renovation.
Additionally, we assisted these clients resurrect an existing pool cabana structure and detached 2-car garage which had fallen into disrepair. The garage / cabana building was renovated in the same aesthetic as the main house.
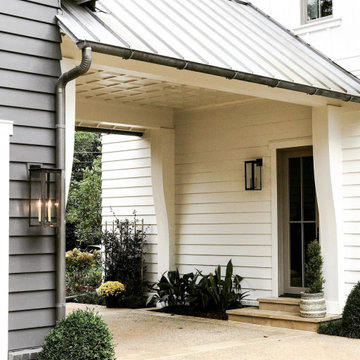
With the Whole Home Project, House Beautiful and a team of sponsors set out to prove that a dream house can be more than pretty: It should help you live your very best life.
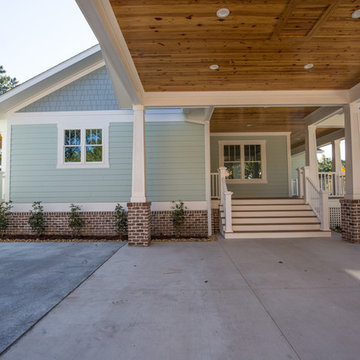
Réalisation d'un grand garage pour une voiture séparé craftsman avec une porte cochère.
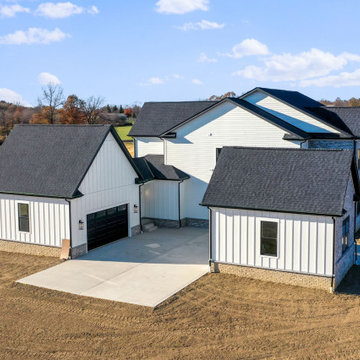
Side view of 3 car garage courtyard
Cette image montre un garage pour trois voitures attenant traditionnel avec une porte cochère.
Cette image montre un garage pour trois voitures attenant traditionnel avec une porte cochère.
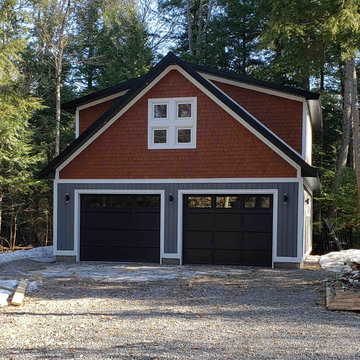
Construction of detached Craftsman style garage with loft space at cottage. Four foot foundation wall, 28' x 32'. Two dormers, Maibec cedar shakes and Cape Cod Siding. Custom black garage doors.
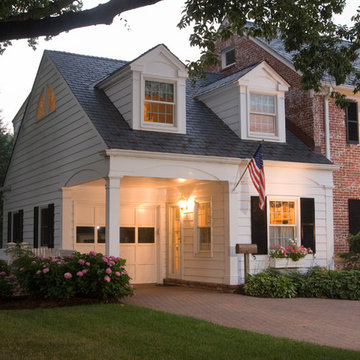
Aménagement d'un petit garage pour une voiture attenant classique avec une porte cochère.
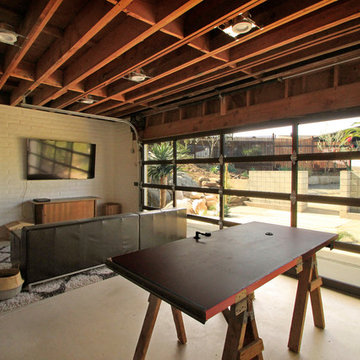
Overhead glass doors are great use for converted garages that can be used for entertaining. Our customer re-purposed an old entry door and turned it into a dining room table. This eclectic space gives off the modern vibe that is made when home owners decide to convert their garages into a unique living space.
Sarah F.
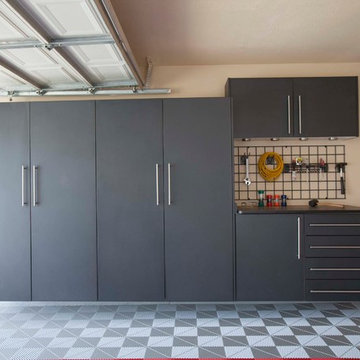
Idée de décoration pour un garage pour deux voitures attenant design de taille moyenne avec une porte cochère.
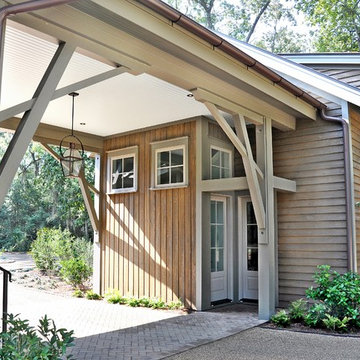
Richard Leo Johnson
Cette photo montre un garage nature avec une porte cochère.
Cette photo montre un garage nature avec une porte cochère.
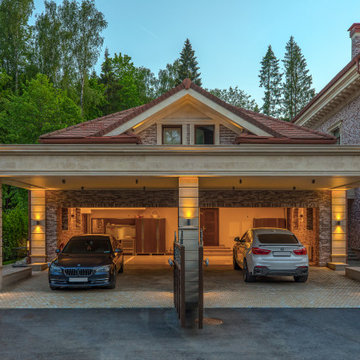
Навес и гараж для автомобилей.
Архитекторы: Дмитрий Глушков, Фёдор Селенин; Фото: Андрей Лысиков
Exemple d'un grand garage pour quatre voitures ou plus attenant chic avec une porte cochère.
Exemple d'un grand garage pour quatre voitures ou plus attenant chic avec une porte cochère.
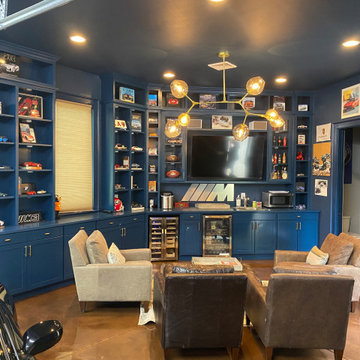
Exemple d'un grand garage pour quatre voitures ou plus attenant chic avec une porte cochère.
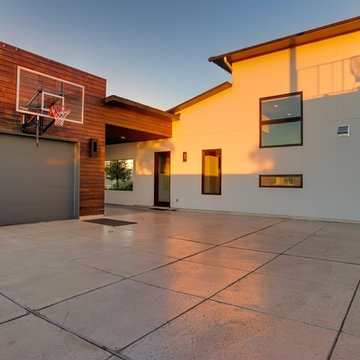
contemporary house style locate north of san antonio texas in the hill country area design by OSCAR E FLORES DESIGN STUDIO
Exemple d'un grand garage pour une voiture attenant tendance avec une porte cochère.
Exemple d'un grand garage pour une voiture attenant tendance avec une porte cochère.
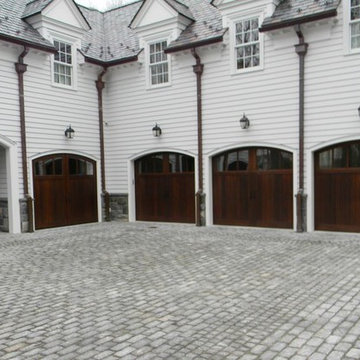
Aménagement d'un grand garage pour quatre voitures ou plus attenant craftsman avec une porte cochère.

Materials: Deep Blue® Antiqued Pavers (Driveway)
Deep Blue® Groove Finish on the pillars.
Exemple d'un garage exotique avec une porte cochère.
Exemple d'un garage exotique avec une porte cochère.
Idées déco de garages et abris de jardin avec une porte cochère et une pergola
1


