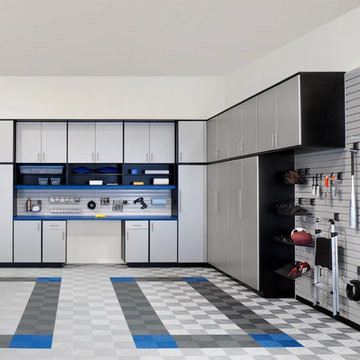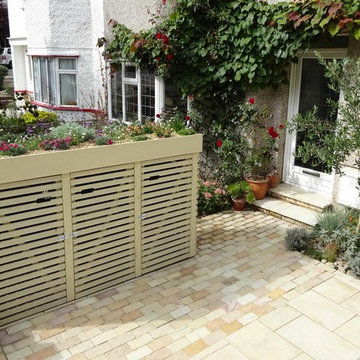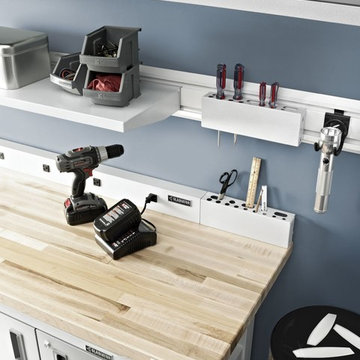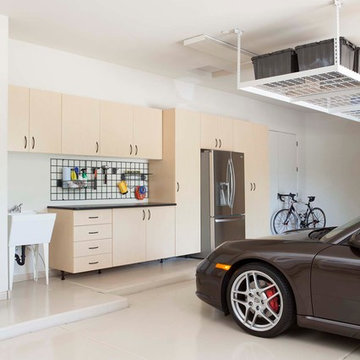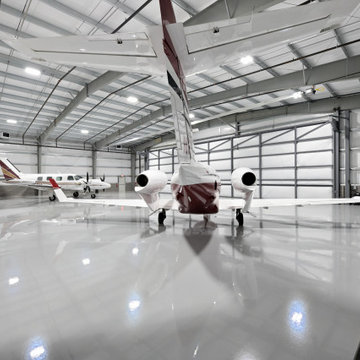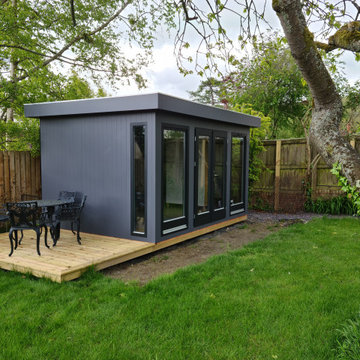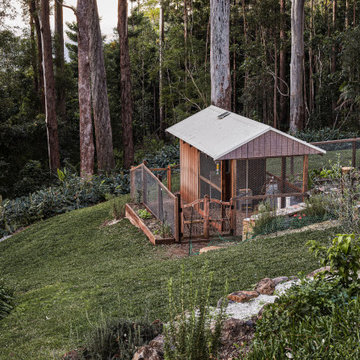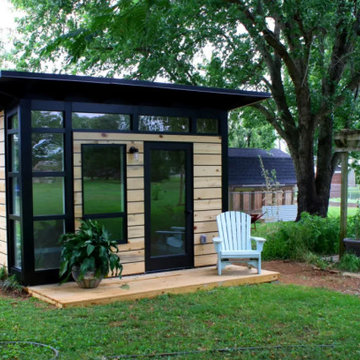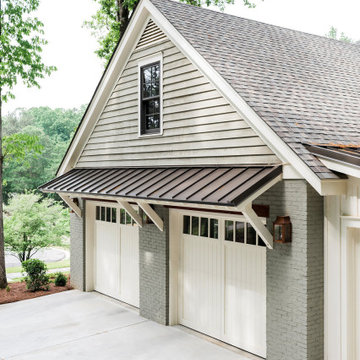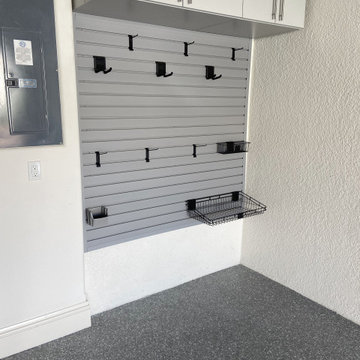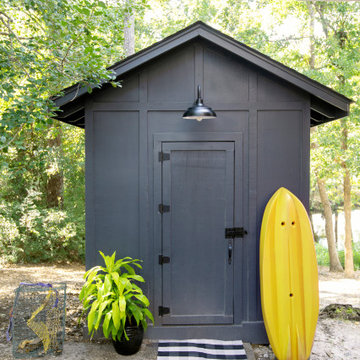Idées déco de garages et abris de jardin verts, blancs
Trier par :
Budget
Trier par:Populaires du jour
1 - 20 sur 24 410 photos
1 sur 3

The support brackets are a custom designed Lasley Brahaney signature detail.
Inspiration pour un grand garage pour trois voitures traditionnel.
Inspiration pour un grand garage pour trois voitures traditionnel.

Idée de décoration pour un garage pour deux voitures séparé champêtre de taille moyenne avec un bureau, studio ou atelier.

Idées déco pour un grand garage pour deux voitures séparé montagne avec un bureau, studio ou atelier.
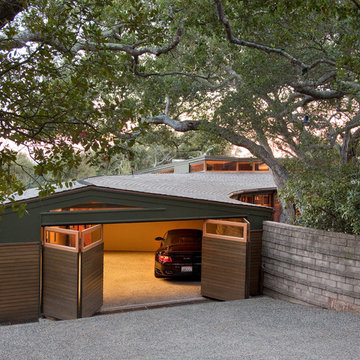
Jim Bartsch Photography
Réalisation d'un garage attenant minimaliste.
Réalisation d'un garage attenant minimaliste.
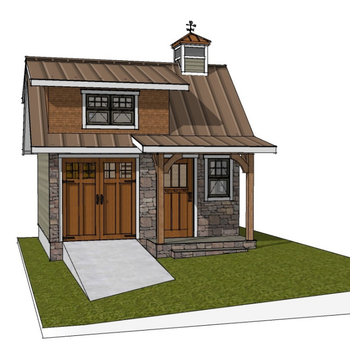
Front perspective showing stone facade, entry porch, metal roofing, dormer in loft and cupola.
Inspiration pour un abri de jardin rustique.
Inspiration pour un abri de jardin rustique.
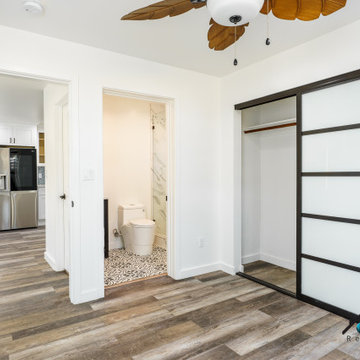
We turned this detached 2-car garage into a beautiful modern ADU packed with amazing features. This ADU has a kitchenette, full bathroom, and bedroom with closet space. The ADU has a brown vinyl wood floor, recessed lighting, ductless A/C, top-grade insulation, GFCI outlets, and more. The bathroom has a fixed vanity with one faucet and the shower is covered with large white marble tiles with pebble accents. The bedroom is an additional 150 sq. that was added to the detached garage.
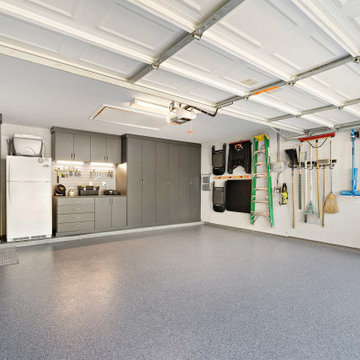
After manufacturing each piece, our install crew set out to build this new custom garage space! There’s a perfect sized sleek lit work area for handy projects combined with slatwall for easy access to hanging tools on the go. We made sure to cut out space in the slatwall for the power outlets so they can still be accessed.
We used crown molding along the top and base molding against the bottom. With every door utilizing soft close hinges, you won’t experience any slamming doors again. You will also be able to adjust the inside shelving to fit your needs.
Also included is the high-performance epoxy flooring with enhanced appearance using texture qualities that maintain superior chemical and abrasion resistance.

The original concept for this space came from the idea that this modern glass greenhouse would be built around an old wooden shed still standing beneath the trees. The "shed" turned Powder Room would of course be new construction, but clever materiality - white washed reclaimed vertical panelling - would make it appear as though it was a treasure from many years before.
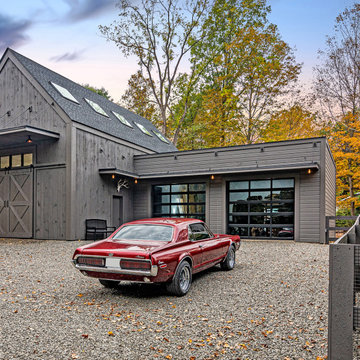
A new workshop and build space for a fellow creative!
Seeking a space to enable this set designer to work from home, this homeowner contacted us with an idea for a new workshop. On the must list were tall ceilings, lit naturally from the north, and space for all of those pet projects which never found a home. Looking to make a statement, the building’s exterior projects a modern farmhouse and rustic vibe in a charcoal black. On the interior, walls are finished with sturdy yet beautiful plywood sheets. Now there’s plenty of room for this fun and energetic guy to get to work (or play, depending on how you look at it)!
Idées déco de garages et abris de jardin verts, blancs
1


