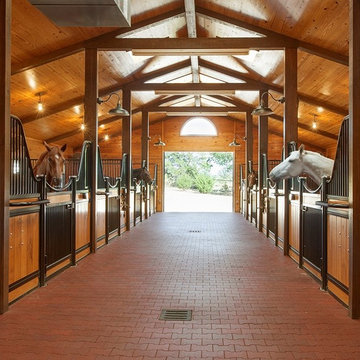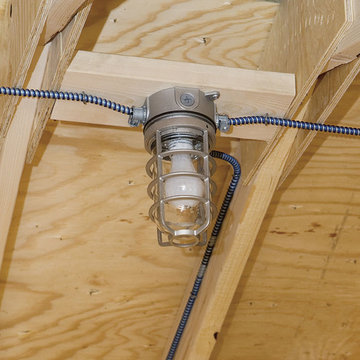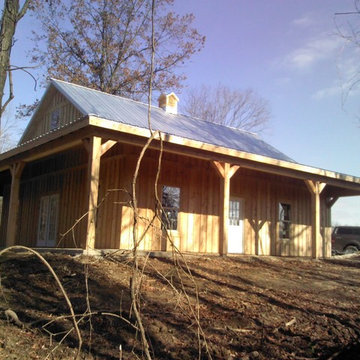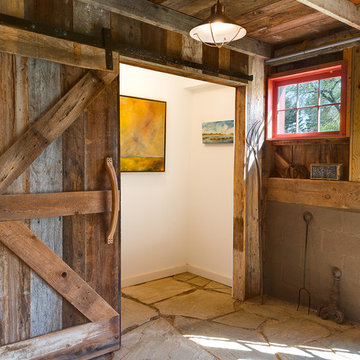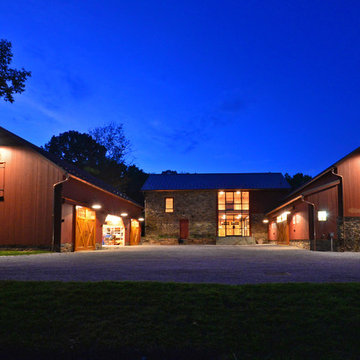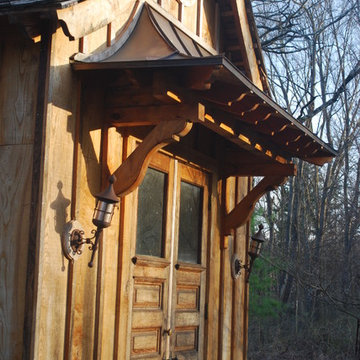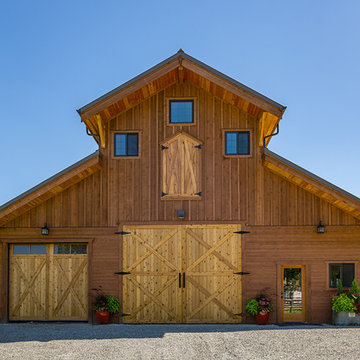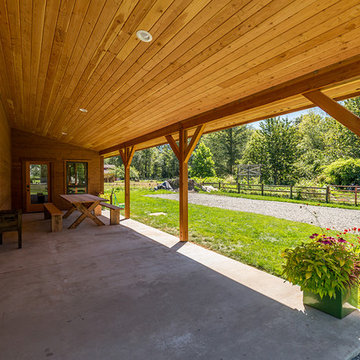Idées déco de garages et abris de jardin de taille moyenne avec une grange
Trier par:Populaires du jour
81 - 100 sur 403 photos
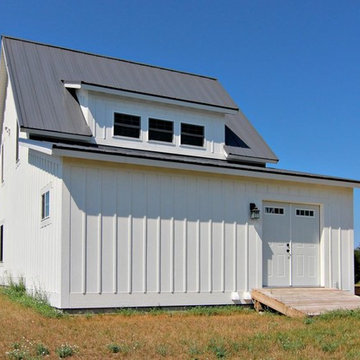
Copyrighted Photography by Jim Blue, with BlueLaVaMedia
Cette image montre une grange séparée rustique de taille moyenne.
Cette image montre une grange séparée rustique de taille moyenne.
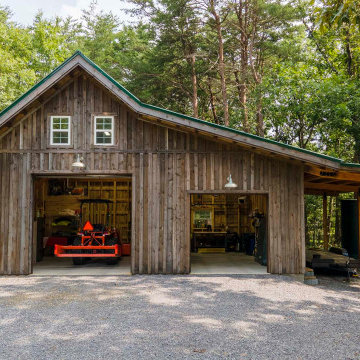
Post and beam gable workshop barn with two garage doors and open lean-to
Idées déco pour une grange séparée montagne de taille moyenne.
Idées déco pour une grange séparée montagne de taille moyenne.
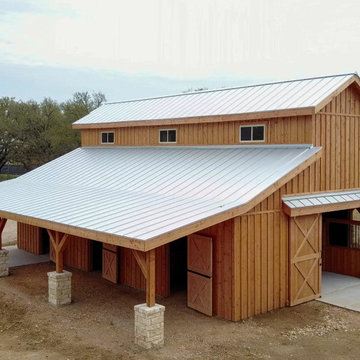
This Beautiful custom barn is located in the Texas Hill country near johnson city and was built by our friends at Premier Timber Barns. Custom Milled Doug Fir Siding and Beams were used to construct the exterior siding and framing of the barn. Inside, custom milled yellow Pine Soffits line the Ceiling and stall interiors. Doug Fir Cladding was also used throughout the interior of the barn. This turned out to be a beautiful project in a one-of-a-kind setting-we're looking forward to seeing what our friends at Premier Timber Barns build next!
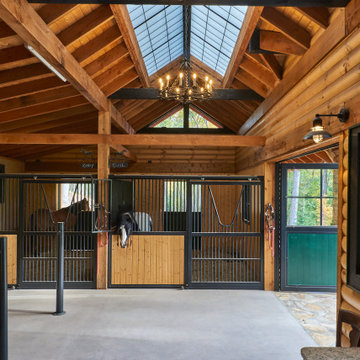
Timber framed Barn in the mountains of N. Carolina.
Cette photo montre une grange séparée montagne de taille moyenne.
Cette photo montre une grange séparée montagne de taille moyenne.
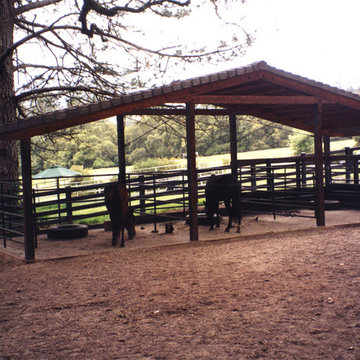
This 80 acre ranch in the coastal foothills has a beautifully rich environment with great diversity of vegetation, two creeks and a pond set amongst large old oak trees. The design for this site, an old dairy farm, has included master planning for the site, layout of pastures, paddocks, and fencing, layout of roads and building sites, development of a 90' x 200' outdoor riding arena design with terraced, shaded viewing area, and a round pen. This office has been responsible for site planning, grading, drainage and construction details for site work, and building design for the ten stall barn and separate 70' x 160' covered arena with attached viewing room.
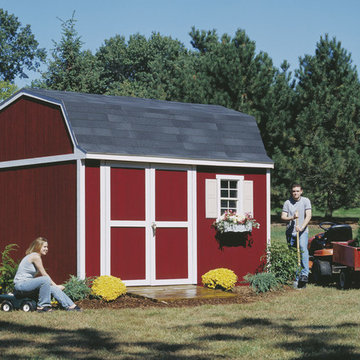
Traditionally designed backyard storage barn with plenty of overhead storage space. With many different accessories to choose from, this could be the perfect storage shed for your backyard. All you need to do is paint!
Our backyard storage sheds have tremendous potential for customization. Without any upgrades a shed can be a little boring. However, after adding a window, skylight, shutters and a flower box, you have tremendous appeal that will be the envy of your neighbors. Plus, you will love the natural light inside your shed as you complete day to day tasks! With the extra overhead space provided by the gambrel styled roof, you can even add a storage loft.
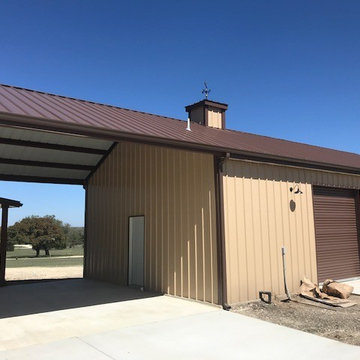
Cette image montre une grange séparée chalet de taille moyenne.
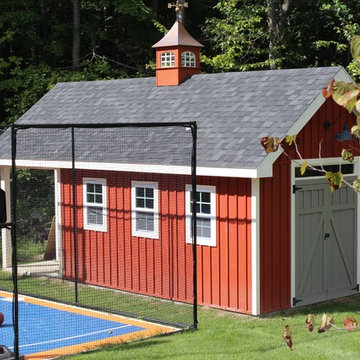
Custom designed and build shed with cupola.
Inspiration pour une grange séparée chalet de taille moyenne.
Inspiration pour une grange séparée chalet de taille moyenne.
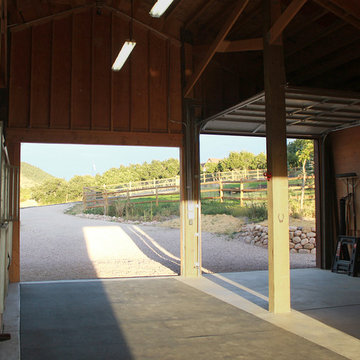
View from inside the barn, looking out the open breezeway doors with the roll-up garage door on the right.
Cette image montre une grange séparée rustique de taille moyenne.
Cette image montre une grange séparée rustique de taille moyenne.
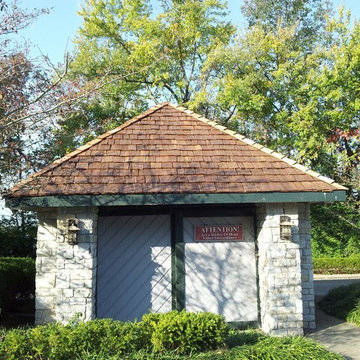
Idée de décoration pour une grange séparée craftsman de taille moyenne.
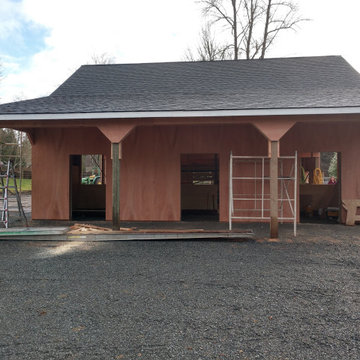
Custom barn, built from the ground up - during build.
These are to be the doors from the stalls to the attached horse runs.
Inspiration pour une grange séparée traditionnelle de taille moyenne.
Inspiration pour une grange séparée traditionnelle de taille moyenne.
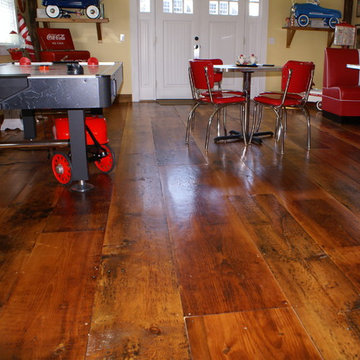
The CocaCola Room!!!
Idée de décoration pour une grange séparée champêtre de taille moyenne.
Idée de décoration pour une grange séparée champêtre de taille moyenne.
Idées déco de garages et abris de jardin de taille moyenne avec une grange
5
