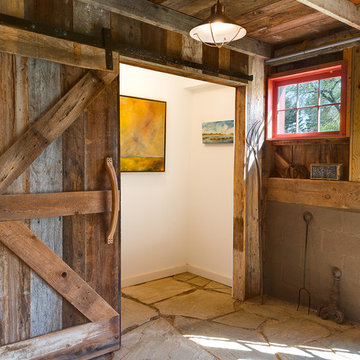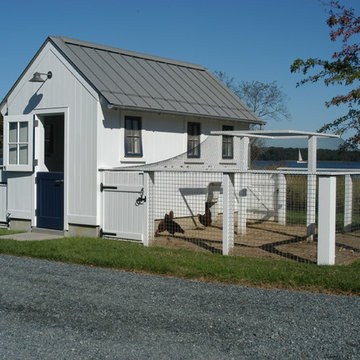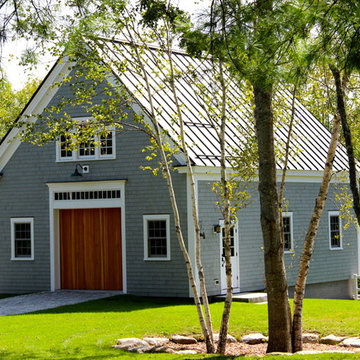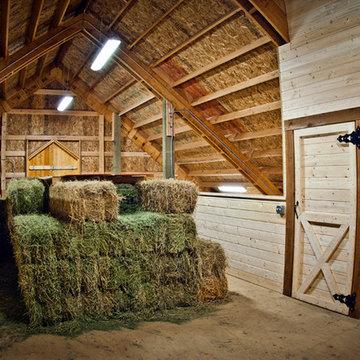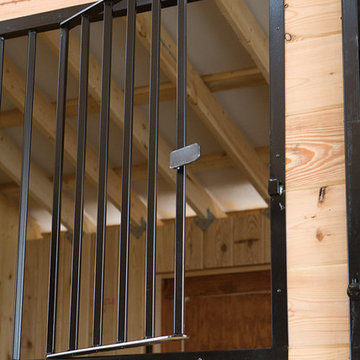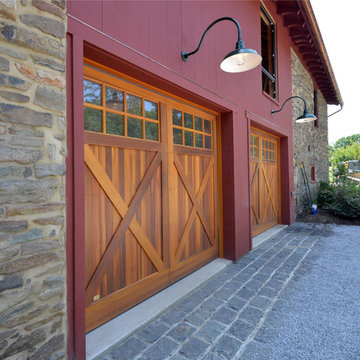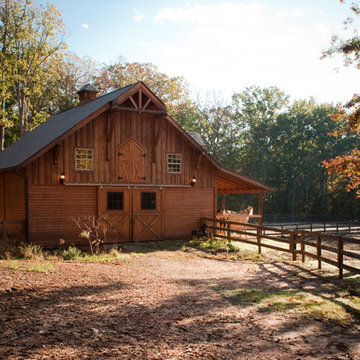Idées déco de garages et abris de jardin de taille moyenne avec une grange
Trier par :
Budget
Trier par:Populaires du jour
1 - 20 sur 401 photos
1 sur 3
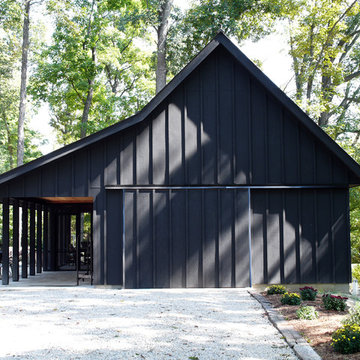
Karl Wallick
Idée de décoration pour une grange séparée minimaliste de taille moyenne.
Idée de décoration pour une grange séparée minimaliste de taille moyenne.
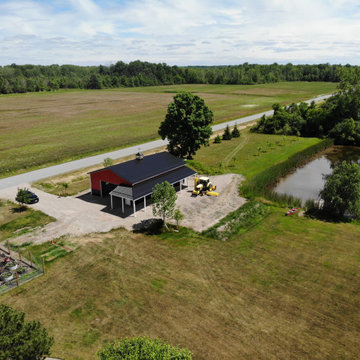
With its impressive 1,536-square-feet of interior space, this pole barn offers unparalleled storage and versatility. The attached lean-to provides an additional 384-square-feet of covered storage, ensuring ample room for all their storage needs. The barn's exterior is adorned with Everlast II™ steel siding and roofing, showcasing a vibrant red color that beautifully contrasts with the black wainscoting and roof, creating an eye-catching aesthetic perfect of the Western New York countryside.
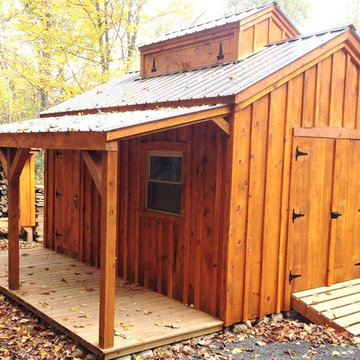
via our website ~ 280 square feet of usable space with 6’0” Jamaica Cottage Shop built double doors ~ large enough to fit your riding lawn mower, snowmobile, snow blower, lawn furniture, and ATVs. This building can be used as a garage ~ the floor system can handle a small to mid-size car or tractor. The open floor plan allows for a great workshop space or can be split up and be used as a cabin. Photos may depict client modifications.
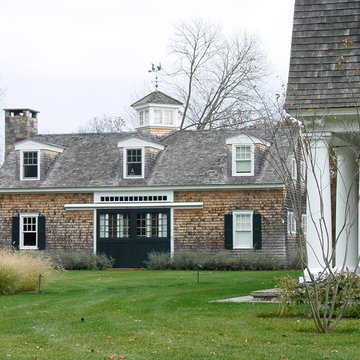
The barn structure was converted into a guest house. The original sliding barn doors were kept and new pocketing glass doors were installed behind to allow for the kitchen and dining room to open to the front court.
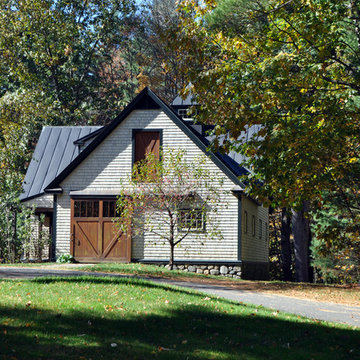
Outbuildings grow out of their particular function and context. Design maintains unity with the main house and yet creates interesting elements to the outbuildings itself, treating it like an accent piece.
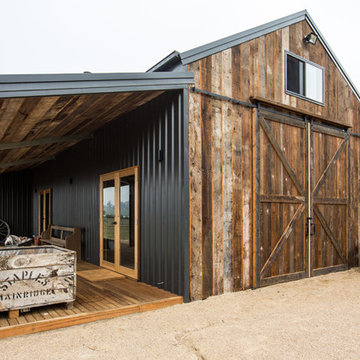
An alternative angle showing the contrast between Colorbond cladding and the recycled timber.
Photo: Zayne Stoner
Idées déco pour une grange séparée campagne de taille moyenne.
Idées déco pour une grange séparée campagne de taille moyenne.
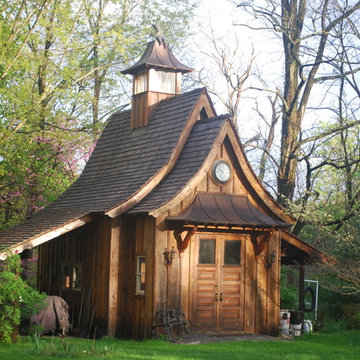
The Garden Pavilion In Spring
Exemple d'une grange séparée chic de taille moyenne.
Exemple d'une grange séparée chic de taille moyenne.
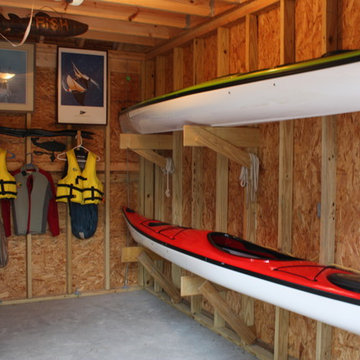
Inspiration pour une grange séparée traditionnelle de taille moyenne.
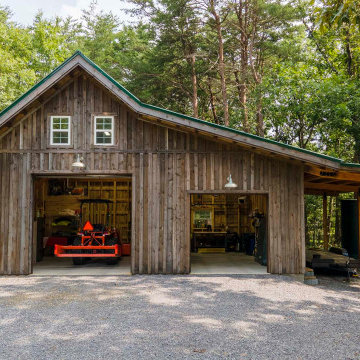
Post and beam gable workshop barn with two garage doors and open lean-to
Idées déco pour une grange séparée montagne de taille moyenne.
Idées déco pour une grange séparée montagne de taille moyenne.
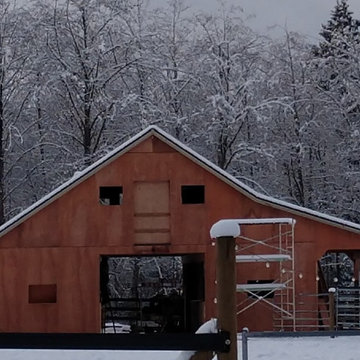
Custom barn, built from the ground up - during build.
Front of barn, during build, unfinished
Aménagement d'une grange séparée classique de taille moyenne.
Aménagement d'une grange séparée classique de taille moyenne.
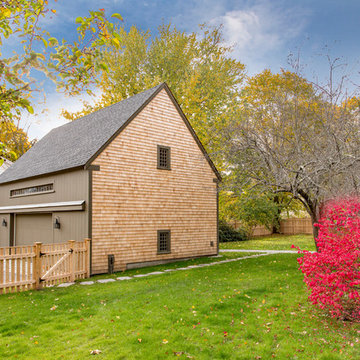
The clients came to Mat Cummings with the desire to construct a garage and storage space on their property, which would nicely complement their first-period home. The winning solution was to design a quaint New England barn, with vertical boards and cedar shingles, a single large door in front with transom above, and wood Jeld-Wen windows on the back and sides of the structure. The result is a charming space that meets their storage needs and nicely fits on the corner lot property.
photo by Eric Roth
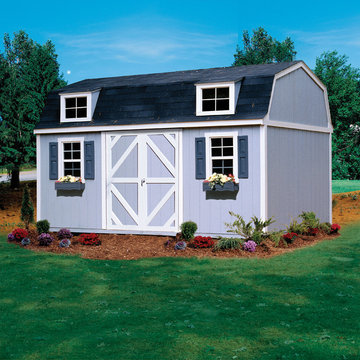
This 10x16 storage shed is a great storage solution to own if you need more shelving and overhead storage space. This gambrel-style shed is 10 ft. wide with 6 ft. sidewalls and a 10 ft. high peak. The stand-tall storage space is great for adding a loft to store seasonal items or additional tools and equipment that aren't used on a daily basis. Why not consider converting this shed as a workshop, office or art studio?
Our professional installation team can install this barn shed in your backyard for you. Shingles are included!
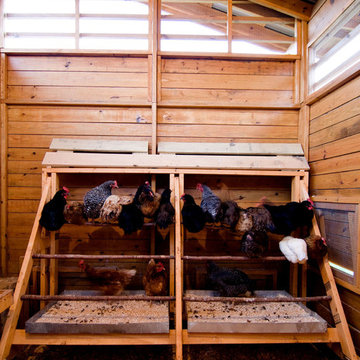
Idée de décoration pour une grange séparée champêtre de taille moyenne.
Idées déco de garages et abris de jardin de taille moyenne avec une grange
1


