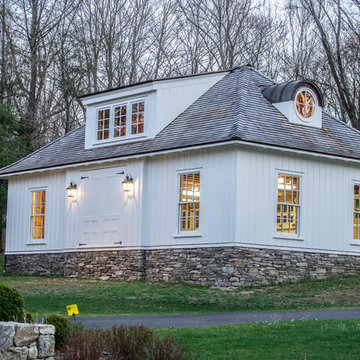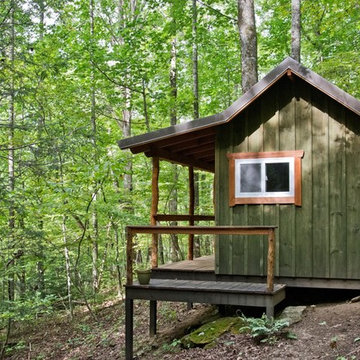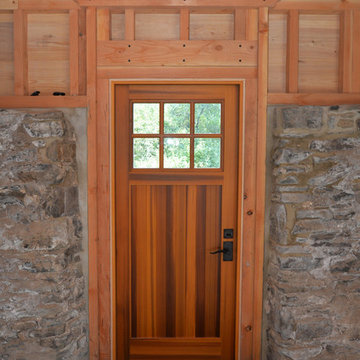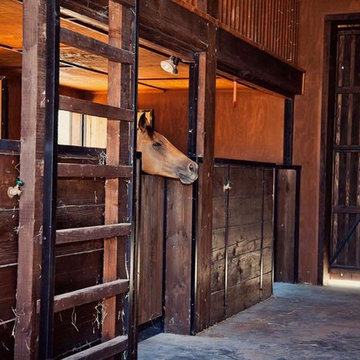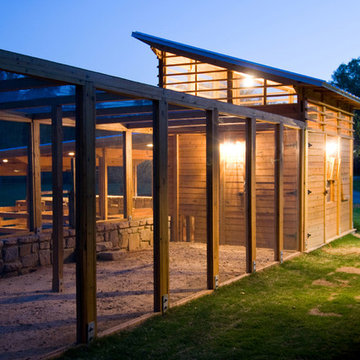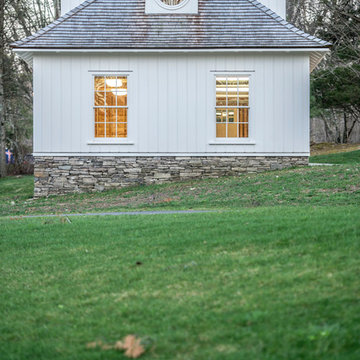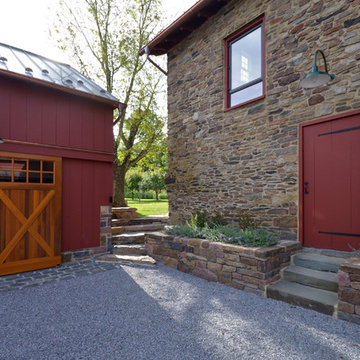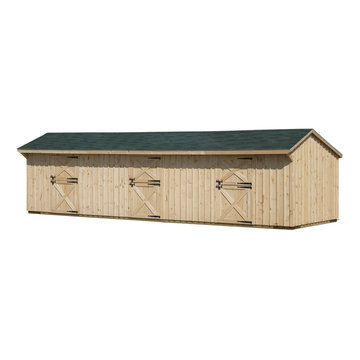Idées déco de garages et abris de jardin de taille moyenne avec une grange
Trier par :
Budget
Trier par:Populaires du jour
61 - 80 sur 403 photos
1 sur 3
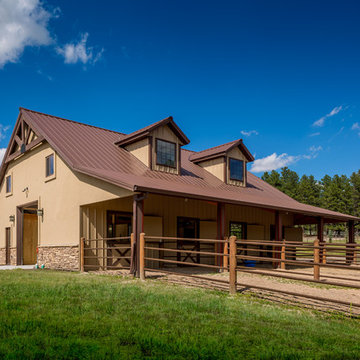
36' x 48' x 12' Horse Barn with (4) 12' x 12' horse stalls, tack room and wash bay. Roof pitch: 8/12
Exterior: metal roof, stucco and brick
Photo Credit: FarmKid Studios
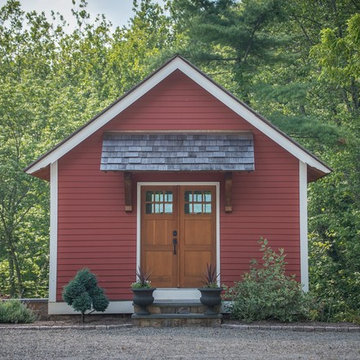
Photographer: Kevin Colquhoun
Inspiration pour une grange séparée traditionnelle de taille moyenne.
Inspiration pour une grange séparée traditionnelle de taille moyenne.
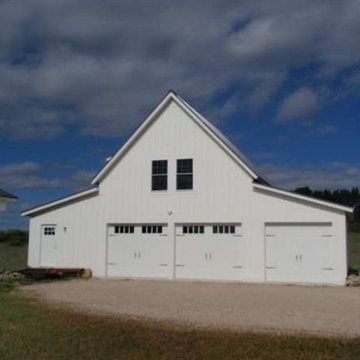
Detached 3 stall garage with a 12′ x 12′ basement and adjacent 12′ x 12′ stone floored ventilated root cellar. 24′ x 24′ loft over the middle two stalls designed to be finished for guest quarters or home office
Copyrighted Photography by Jim Blue, with BlueLaVaMedia
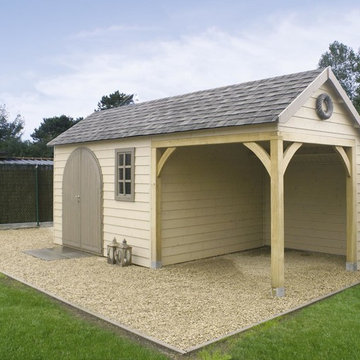
The Suffolk Barn is 3.5m x 2.5m with a 2.5m canopy. Reminiscent of an old Country Barn, this unique garden store/shed is both beautiful and practical.
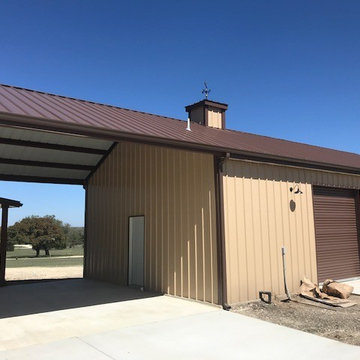
Cette image montre une grange séparée chalet de taille moyenne.
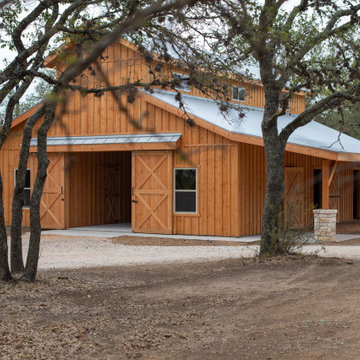
This Beautiful custom barn is located in the Texas Hill country near johnson city and was built by our friends at Premier Timber Barns. Custom Milled Doug Fir Siding and Beams were used to construct the exterior siding and framing of the barn. Inside, custom milled yellow Pine Soffits line the Ceiling and stall interiors. Doug Fir Cladding was also used throughout the interior of the barn. This turned out to be a beautiful project in a one-of-a-kind setting-we're looking forward to seeing what our friends at Premier Timber Barns build next!
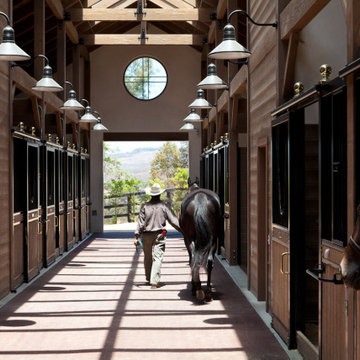
Cover image of the book Healthy Stables by Design. Interior of 4,000 sf barn with double loaded aisle for 16-stalls.
Idées déco pour une grange séparée classique de taille moyenne.
Idées déco pour une grange séparée classique de taille moyenne.
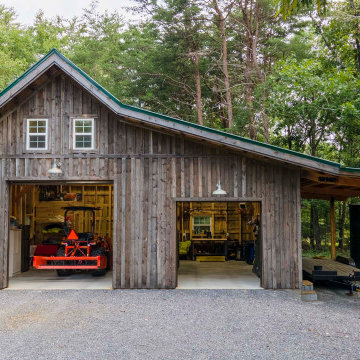
Post and beam gable workshop barn with two garage doors
Aménagement d'une grange séparée montagne de taille moyenne.
Aménagement d'une grange séparée montagne de taille moyenne.
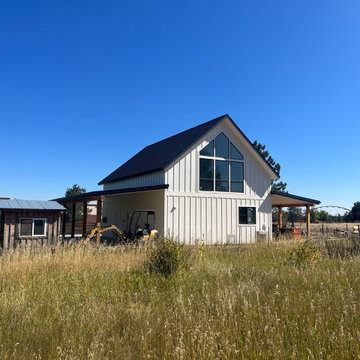
Clients lost their home & shop/barn/office in the Marshall fire near Boulder in December '21. We provide pro bono services for this family.
Aménagement d'une grange campagne de taille moyenne.
Aménagement d'une grange campagne de taille moyenne.
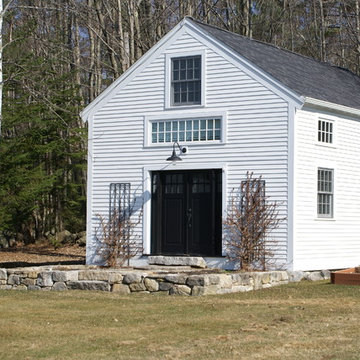
This small barn, directly outside main house kitchen window, had a partially collapsed roof, sagging and leaning to the point of not being usable. Re-work of stone foundation, foamed roof and complete re-frame and design using original post and beam frame. Interior results speak for itself!
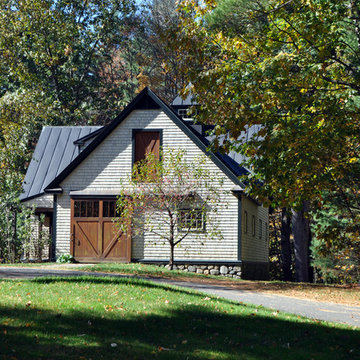
Outbuildings grow out of their particular function and context. Design maintains unity with the main house and yet creates interesting elements to the outbuildings itself, treating it like an accent piece.
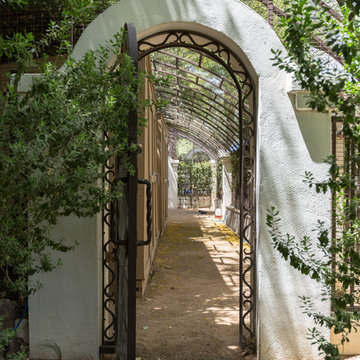
David Marquardt
Inspiration pour une grange séparée méditerranéenne de taille moyenne.
Inspiration pour une grange séparée méditerranéenne de taille moyenne.
Idées déco de garages et abris de jardin de taille moyenne avec une grange
4


