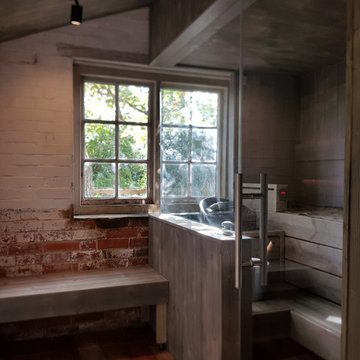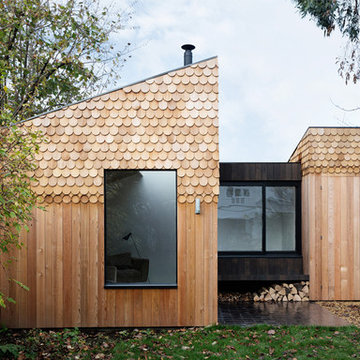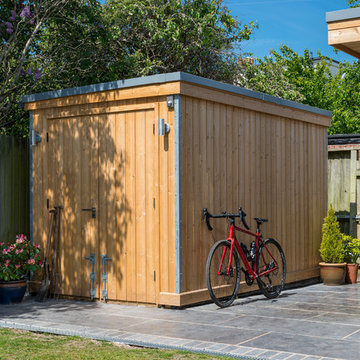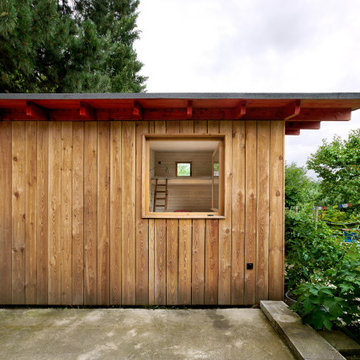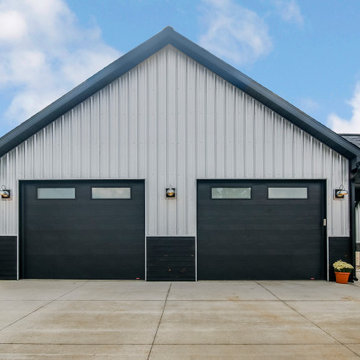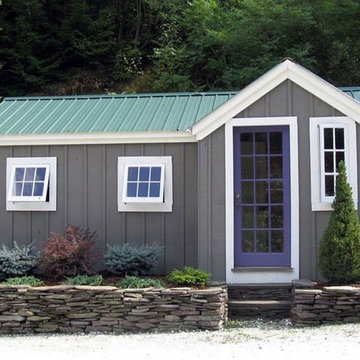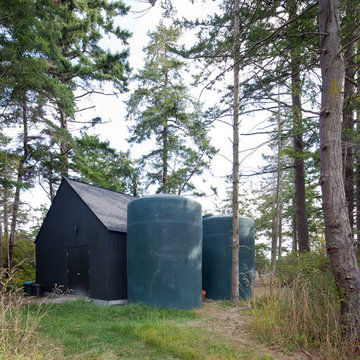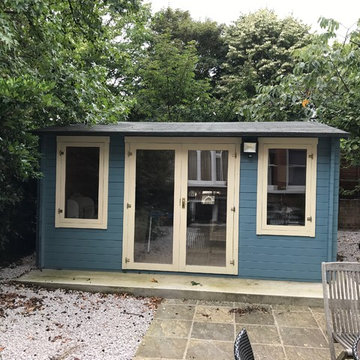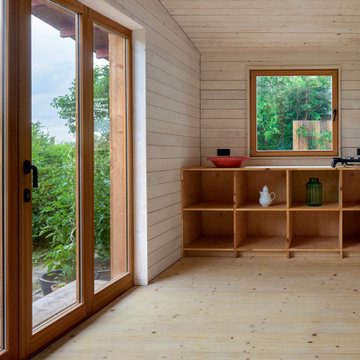Idées déco de garages et abris de jardin séparés scandinaves
Trier par:Populaires du jour
21 - 40 sur 183 photos
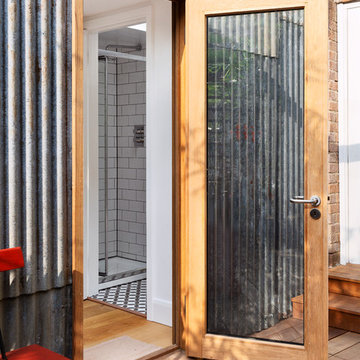
Ollie Hammick
Aménagement d'un abri de jardin séparé scandinave de taille moyenne avec un bureau, studio ou atelier.
Aménagement d'un abri de jardin séparé scandinave de taille moyenne avec un bureau, studio ou atelier.
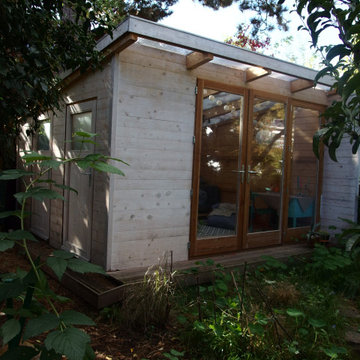
Ansicht von der Seite
Cette photo montre un très grand abri de jardin séparé scandinave avec un bureau, studio ou atelier.
Cette photo montre un très grand abri de jardin séparé scandinave avec un bureau, studio ou atelier.
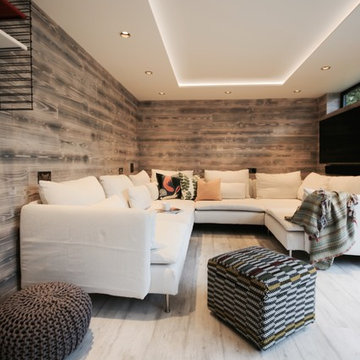
Multi functional garden room for a London family. This building is clad in composite cladding and aluminium anthracite windows. It has a green roof and large sliding doors. This family needed more space and wanted to have a flexible space. This garden room is both an area to come and relax in or work from. It is complete with all media facilities serving both work and leisure purposes. It also has a kitchenette with a fridge and sink. Along with a bathroom complete with sink, toilet and shower so that this space also doubles as guest accommodation.
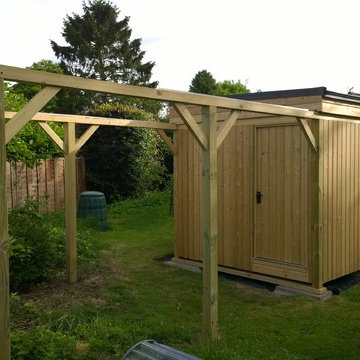
The observatory is built within a solid redwood frame. Each wall is installed within the frame, and this gives the flexibility to have floor sections at different heights for the various spaces within.
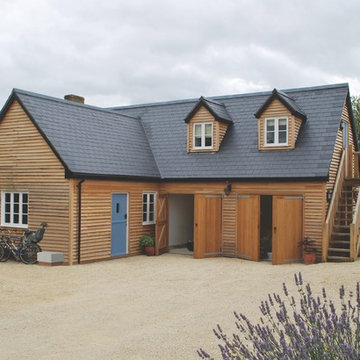
Located just 7 miles from our own offices in Charlbury, this building is one of Sylva’s most local projects.
When the client purchased
The Old Farmhouse in Long Hanborough, it came complete with planning permission to construct a new home in the garden. However, these plans did not suit the young family’s needs.
Instead, new plans were drawn up for a double garage along with premises for their flower arranging business. Across the top of the garage sits a 1-bed annex complete with it’s own bathroom, sitting area and separate access via the external oak stairs.Initially, the plan was for an oak framed structure, however the cost looked to be prohibitive given the building’s practical purpose. Instead, internal oak features were combined with oak cladding, stairs and handrails to give the look and feel of an oak structure.
The insulation for the shop part of the building was chosen carefully to maintain a stable temperature and humidity, which helps the flower stay fresh for as long as possible.
The client appointed a local builder to clear the site, install foundations and lay the ground floor. Sylva provided an insulated timber frame which comprised of smaller than usual panels due to restricted site access. The first floor was formed from metal web joists and finished with a loose cut roof, due to the gables and dormers required.
Sylva acted as principal contractor for the duration
of the timber frame works, providing all method statements and risk assessments. Time on site was 8 days from start to finish.
Once complete, the builder returned to install the roofing, cladding and windows, simultaneously overseeing the fit out internally; at the time Sylva did not have a Concept to Keys® service.
Completed in 2012, the total build duration was just under 6 months and the total cost came to around £85,000, a fraction of the time and cost originally thought to be involved in a blockwork construction.
Having dedicated premises for the business has helped it to flourish, the garage provides a place for cars and hobbies, and the annex is a great place for grandparents to stay when the babysitting has worn them out.
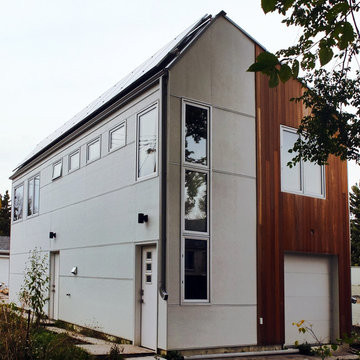
Idées déco pour un petit garage pour deux voitures séparé scandinave avec un bureau, studio ou atelier.
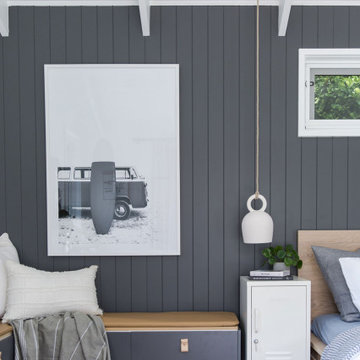
A tiny home for this eighteen year old with grey cabinetry to suit this young man's style.
Idées déco pour une petite maison d'amis séparée scandinave.
Idées déco pour une petite maison d'amis séparée scandinave.
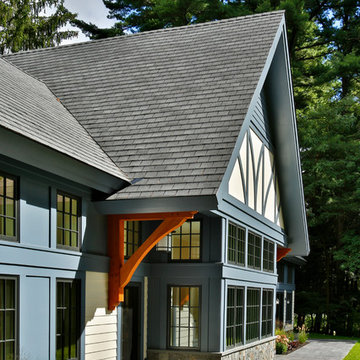
Warm colors were used throughout this space to create a welcoming atmosphere from every angle. Off-white, a rich cornflower blue and natural stained trusses create a Scandinavian feel and help anchor the large roof pitch.
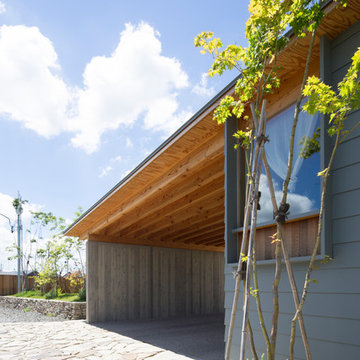
アプローチ、外観。
Réalisation d'un garage pour deux voitures séparé nordique de taille moyenne avec une porte cochère.
Réalisation d'un garage pour deux voitures séparé nordique de taille moyenne avec une porte cochère.
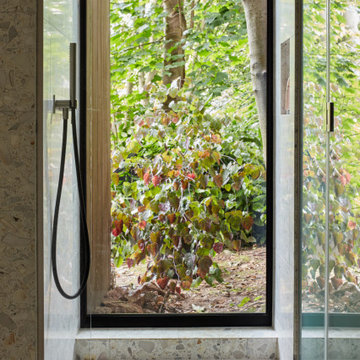
For the full portfolio, see https://blackandmilk.co.uk/interior-design-portfolio/
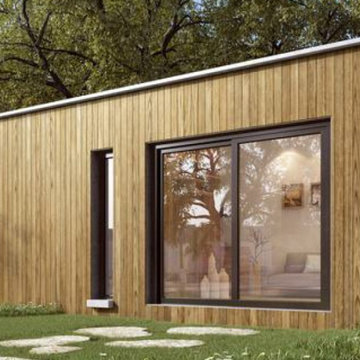
Caseta de madera de 29.25m² que se puede poner sobre una cimentacion pero tambien sobre una terraza especial para este tipo de caseta. Muy bien aislada, donde se puede vivir al año. Si tienen un grand solar es ideal para un espacio privado para tu hija/hijo, para familiares o amigos.
Idées déco de garages et abris de jardin séparés scandinaves
2
