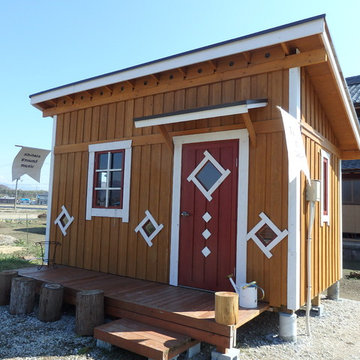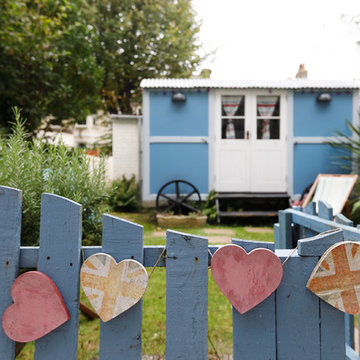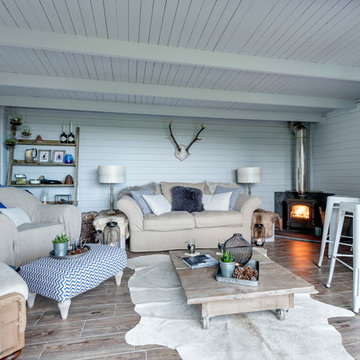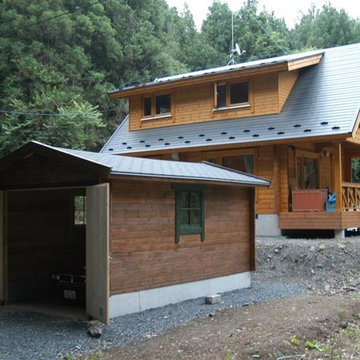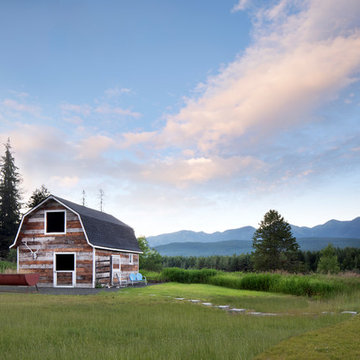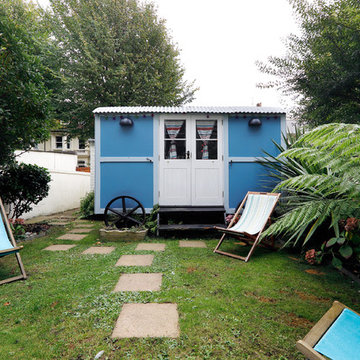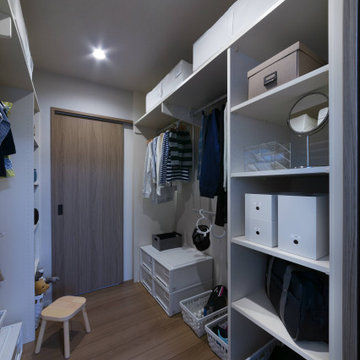Idées déco de garages et abris de jardin séparés scandinaves
Trier par :
Budget
Trier par:Populaires du jour
81 - 100 sur 183 photos
1 sur 3
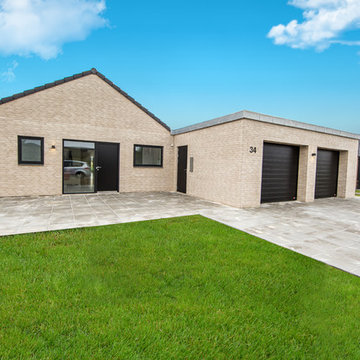
Garageporte fra NASSAU I model Softline fra kr. 9.295,-
Aménagement d'un très grand garage pour deux voitures séparé scandinave.
Aménagement d'un très grand garage pour deux voitures séparé scandinave.
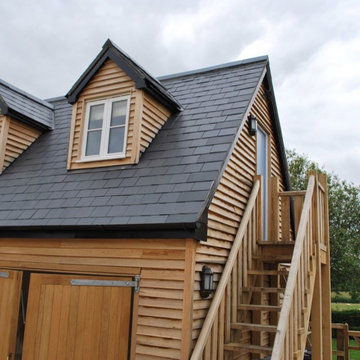
Located just 7 miles from our own offices in Charlbury, this building is one of Sylva’s most local projects.
When the client purchased
The Old Farmhouse in Long Hanborough, it came complete with planning permission to construct a new home in the garden. However, these plans did not suit the young family’s needs.
Instead, new plans were drawn up for a double garage along with premises for their flower arranging business. Across the top of the garage sits a 1-bed annex complete with it’s own bathroom, sitting area and separate access via the external oak stairs.Initially, the plan was for an oak framed structure, however the cost looked to be prohibitive given the building’s practical purpose. Instead, internal oak features were combined with oak cladding, stairs and handrails to give the look and feel of an oak structure.
The insulation for the shop part of the building was chosen carefully to maintain a stable temperature and humidity, which helps the flower stay fresh for as long as possible.
The client appointed a local builder to clear the site, install foundations and lay the ground floor. Sylva provided an insulated timber frame which comprised of smaller than usual panels due to restricted site access. The first floor was formed from metal web joists and finished with a loose cut roof, due to the gables and dormers required.
Sylva acted as principal contractor for the duration
of the timber frame works, providing all method statements and risk assessments. Time on site was 8 days from start to finish.
Once complete, the builder returned to install the roofing, cladding and windows, simultaneously overseeing the fit out internally; at the time Sylva did not have a Concept to Keys® service.
Completed in 2012, the total build duration was just under 6 months and the total cost came to around £85,000, a fraction of the time and cost originally thought to be involved in a blockwork construction.
Having dedicated premises for the business has helped it to flourish, the garage provides a place for cars and hobbies, and the annex is a great place for grandparents to stay when the babysitting has worn them out.
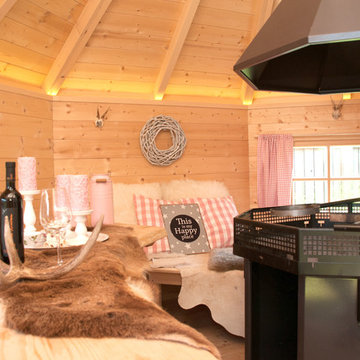
Gemütlich zuhause entspannen. DAS Wellnessprogramm für den eigenen Garten - kombinierte Sauna- & Grillhütte entworfen & gefertigt von Designwerk Christl.
Bilder by DESIGNWERK CHRISTL
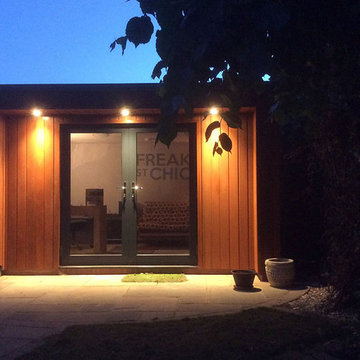
Ben Charlesworth-Browne
Cette photo montre un abri de jardin séparé scandinave de taille moyenne avec un bureau, studio ou atelier.
Cette photo montre un abri de jardin séparé scandinave de taille moyenne avec un bureau, studio ou atelier.
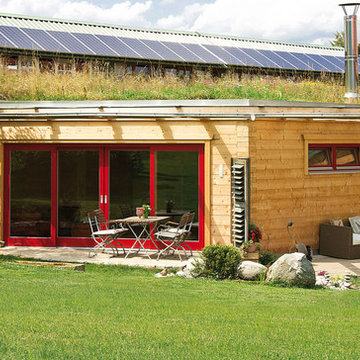
Aménagement d'un grand abri de jardin séparé scandinave avec un bureau, studio ou atelier.
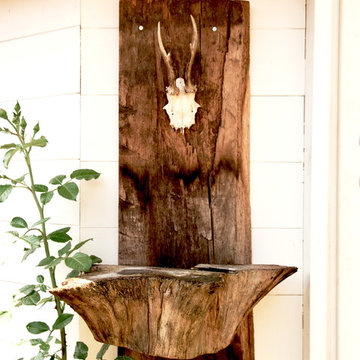
Alpines Designelement an Kota - kombinierte Sauna- & Grillhütte entworfen & gefertigt von Designwerk Christl.
Bilder by DESIGNWERK CHRISTL
Idée de décoration pour un très grand abri de jardin séparé nordique.
Idée de décoration pour un très grand abri de jardin séparé nordique.
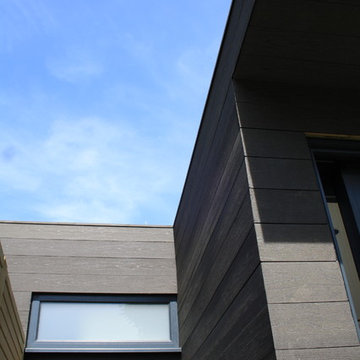
Multi functional garden room for a London family. This building is clad in composite cladding and aluminium anthracite windows.
Aménagement d'un grand abri de jardin séparé scandinave avec un bureau, studio ou atelier.
Aménagement d'un grand abri de jardin séparé scandinave avec un bureau, studio ou atelier.
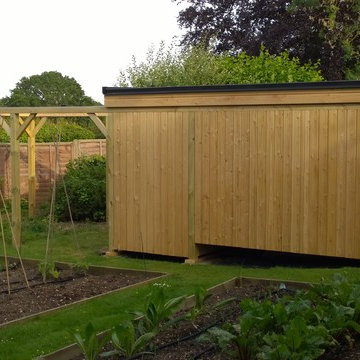
The observatory features a gently sloped roof which is covered with an EPDM rubber membrane. This one-piece material provides a water-tight roof that will last for decades.
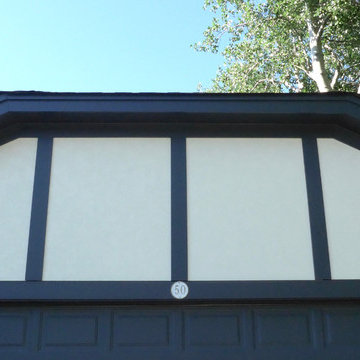
James Hardie Siding, Arlington Heights, IL 60004 by Siding & Windows Group.
Cette image montre un garage pour deux voitures séparé nordique de taille moyenne.
Cette image montre un garage pour deux voitures séparé nordique de taille moyenne.
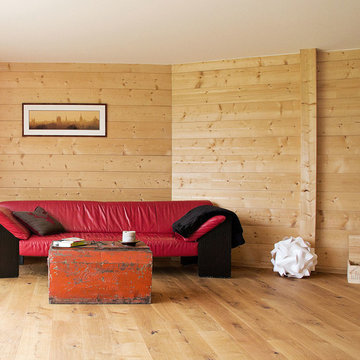
Cette photo montre un grand abri de jardin séparé scandinave avec un bureau, studio ou atelier.
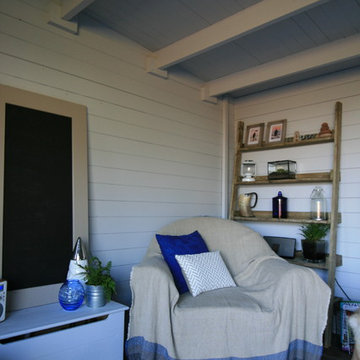
Nordic style summer house, guest room and home bar with rustic and industrial elements. Features custom made bar, wood burning stove and large external deck.
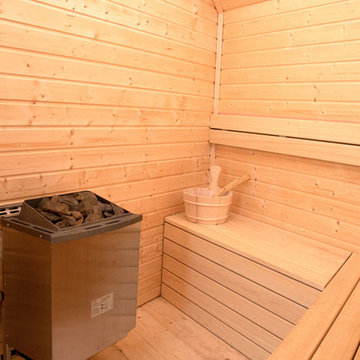
Stimmungsvolle Sauna mit großzügiger Sitz-/Liegefläche. Moodlights durch 256er Farbwechsel LED.
Kota - kombinierte Sauna- & Grillhütte entworfen & gefertigt von Designwerk Christl.
Bilder by DESIGNWERK CHRISTL
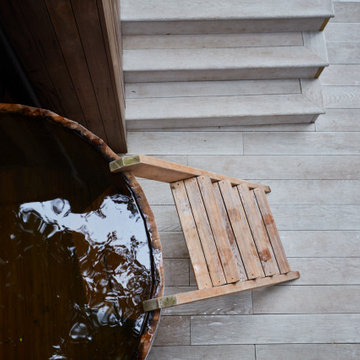
For the full portfolio, see https://blackandmilk.co.uk/interior-design-portfolio/
Idées déco de garages et abris de jardin séparés scandinaves
5


