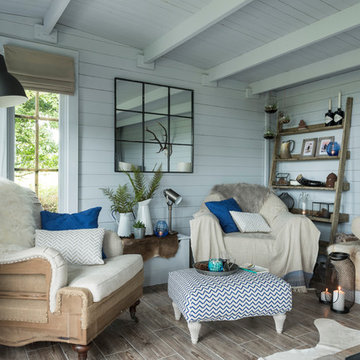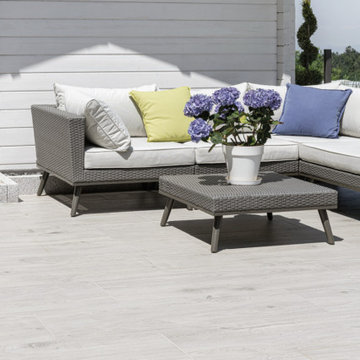Idées déco de garages et abris de jardin séparés scandinaves
Trier par :
Budget
Trier par:Populaires du jour
161 - 180 sur 183 photos
1 sur 3
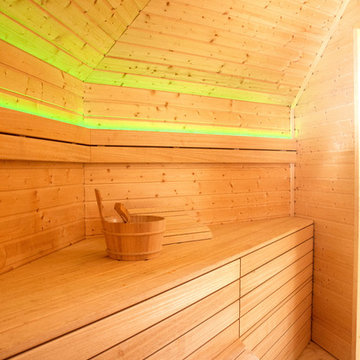
Stimmungsvolle Sauna mit großzügiger Sitz-/Liegefläche. Moodlights durch 256er Farbwechsel LED.
Kota - kombinierte Sauna- & Grillhütte entworfen & gefertigt von Designwerk Christl.
Bilder by DESIGNWERK CHRISTL
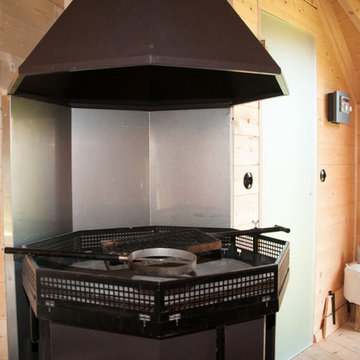
Aus der Sauna kommen und im Bademantel ein saftiges Steak vom Grill geniessen. Ein luxuriöser Männertraum wird wahr mit einer Kota. Eine Kota ist eine kombinierte Sauna- & Grillhütte. Diese wurde entworfen & gefertigt von Designwerk Christl.
Bilder by DESIGNWERK CHRISTL
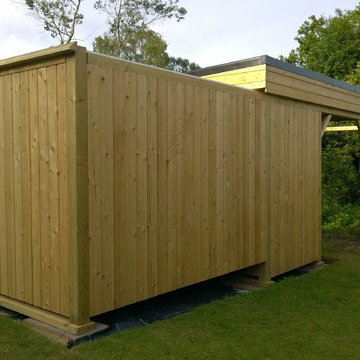
This observatory design makes use of the sloped site to accommodate a warm room with enough headroom for the client to stand up, whilst the walls of the observatory itself are low enough for great views of the sky.
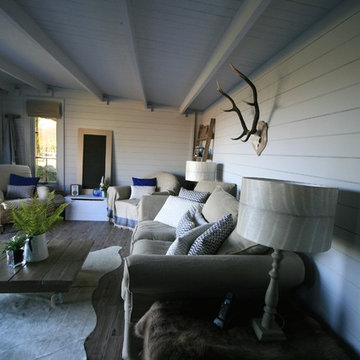
Nordic style summer house, guest room and home bar with rustic and industrial elements. Features custom made bar, wood burning stove and large external deck.
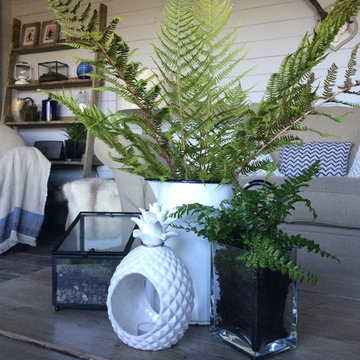
Nordic style summer house, guest room and home bar with rustic and industrial elements. Features custom made bar, wood burning stove and large external deck.
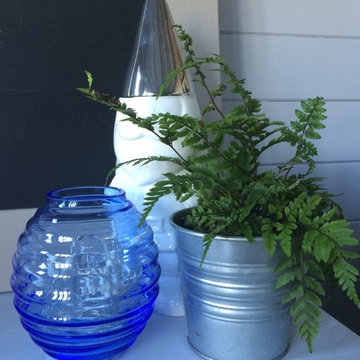
Nordic style summer house, guest room and home bar with rustic and industrial elements. Features custom made bar, wood burning stove and large external deck.
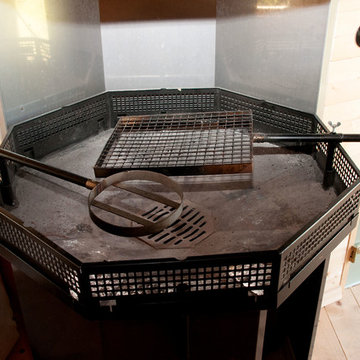
Sie lieben Wintergrillen? Eine Kota ist die luxuriöse Variante für den eigenen Garten.
Kombinierte Sauna- & Grillhütte entworfen & gefertigt von Designwerk Christl.
Bilder by DESIGNWERK CHRISTL
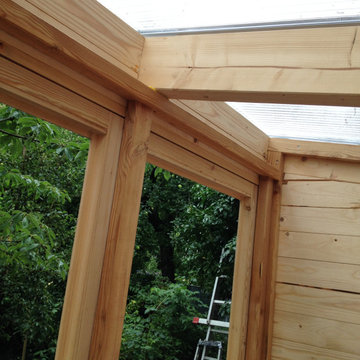
Konstruktionsdetail
Cette image montre un très grand abri de jardin séparé nordique avec un bureau, studio ou atelier.
Cette image montre un très grand abri de jardin séparé nordique avec un bureau, studio ou atelier.
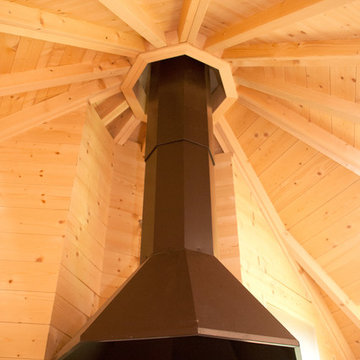
Kota - kombinierte Sauna- & Grillhütte entworfen & gefertigt von Designwerk Christl.
Bilder by DESIGNWERK CHRISTL
Exemple d'un très grand abri de jardin séparé scandinave.
Exemple d'un très grand abri de jardin séparé scandinave.
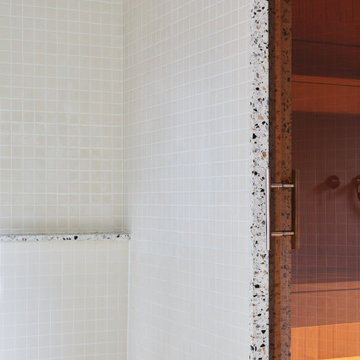
For the full portfolio, see https://blackandmilk.co.uk/interior-design-portfolio/
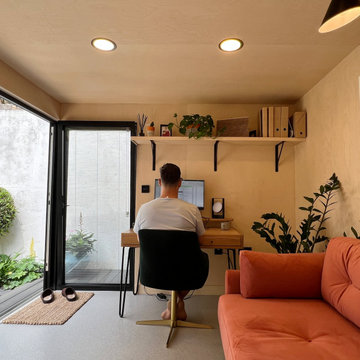
When our client started working from home, he decided to bring his ideas into reality. Combining practicality and flexibility, this garden office boasts a tonne of personality and contrasts beautifully with our client’s Victorian flat. It has been built to meet the needs of our client’s workflow, while also offering a cosy space to sit and relax with friends and family.
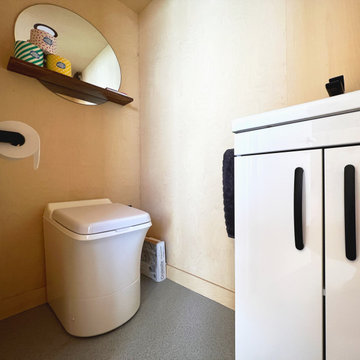
When our client started working from home, he decided to bring his ideas into reality. Combining practicality and flexibility, this garden office boasts a tonne of personality and contrasts beautifully with our client’s Victorian flat. It has been built to meet the needs of our client’s workflow, while also offering a cosy space to sit and relax with friends and family.
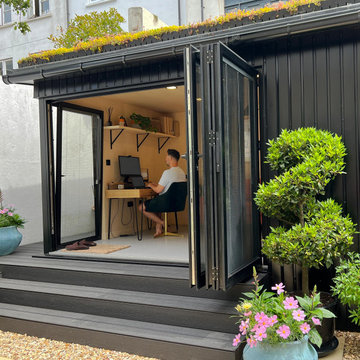
When our client started working from home, he decided to bring his ideas into reality. Combining practicality and flexibility, this garden office boasts a tonne of personality and contrasts beautifully with our client’s Victorian flat. It has been built to meet the needs of our client’s workflow, while also offering a cosy space to sit and relax with friends and family.
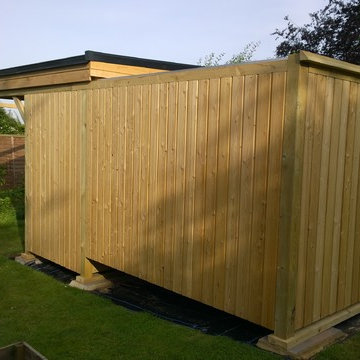
Exterior view of the observatory with roof rolled off. Note that the roof still covers the lower section, which is a warm room.
Réalisation d'un abri de jardin séparé nordique de taille moyenne avec un bureau, studio ou atelier.
Réalisation d'un abri de jardin séparé nordique de taille moyenne avec un bureau, studio ou atelier.
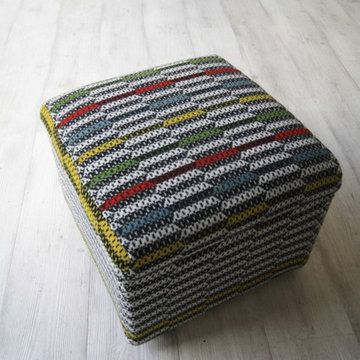
Multi functional garden room for a London family. This building is clad in composite cladding and aluminium anthracite windows. It has a green roof and large sliding doors. This family needed more space and wanted to have a flexible space. This garden room is both an area to come and relax in or work from. It is complete with all media facilities serving both work and leisure purposes. It also has a kitchenette with a fridge and sink. Along with a bathroom complete with sink, toilet and shower so that this space also doubles as guest accommodation.
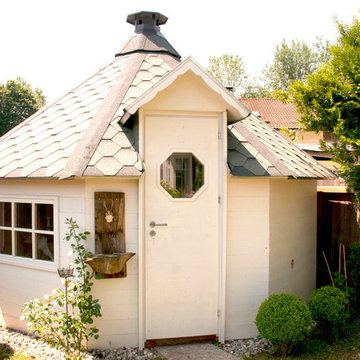
Kota - kombinierte Sauna- & Grillhütte entworfen & gefertigt von Designwerk Christl.
Bilder by DESIGNWERK CHRISTL
Exemple d'un très grand abri de jardin séparé scandinave.
Exemple d'un très grand abri de jardin séparé scandinave.
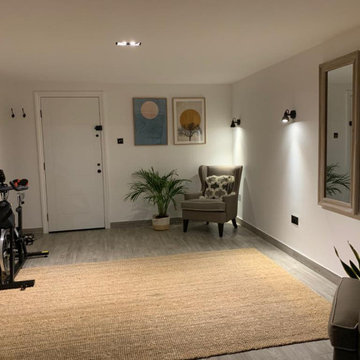
The design approach was to create an enigmatic feel by camouflaging the building with the background. The unit was clad in vertical timber strips that were designed to fit within the garden and natural surroundings. The imagination was to bring life to a poetic expression: green grass below, and the blue sky above, and the outhouse at this threshold.
garden studios are ideal places for working from home during the coronavirus pandemic.
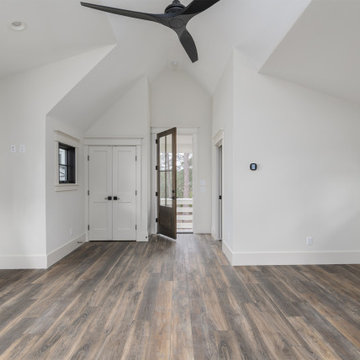
Cette photo montre un garage séparé scandinave avec un bureau, studio ou atelier.
Idées déco de garages et abris de jardin séparés scandinaves
9


