Idées déco de garages pour deux voitures avec un bureau, studio ou atelier
Trier par :
Budget
Trier par:Populaires du jour
221 - 240 sur 1 745 photos
1 sur 3
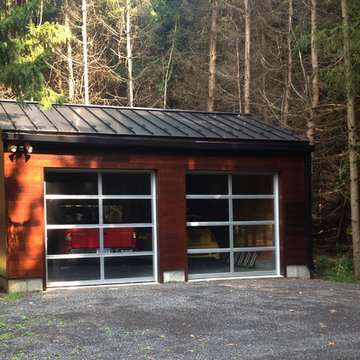
New free-standing Garage structure for two cars, a workshop and additional storage built on the property of an existing house in Hudson, NY. The Garage reflects the design of the existing house.
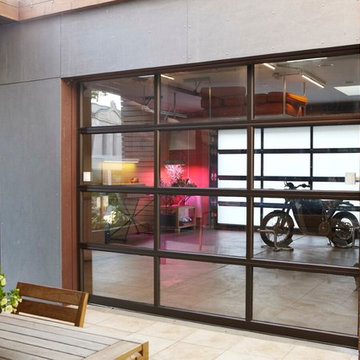
Midwest Living magazine editors selected Clopay’s contemporary Avante Collection glass garage doors for Smart Home project. They chose a bronze anodized aluminum frame with white laminated glass for the traditional garage door application. The rear of the garage features a smaller clear glass Avante door, which opens up to a backyard patio. Closed the door is a wall of windows.
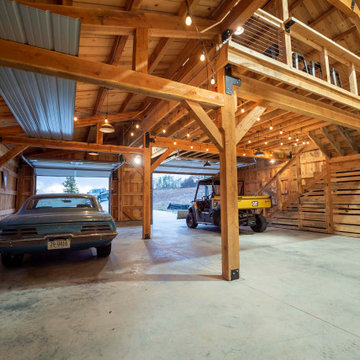
Post and beam two car garage with storage space and loft overhead
Idée de décoration pour un grand garage pour deux voitures séparé chalet avec un bureau, studio ou atelier.
Idée de décoration pour un grand garage pour deux voitures séparé chalet avec un bureau, studio ou atelier.
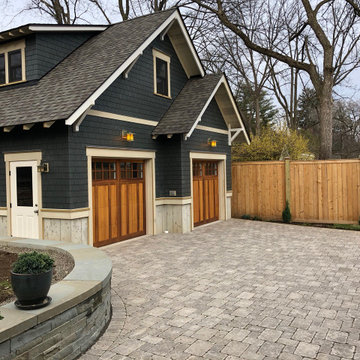
A new garage was built with improved, integrated landscaping to connect to the house and retain a beautiful backyard. The two-car garage is larger than the one it replaces and positioned strategically for better backing up and maneuvering. It stylistically coordinates with the house and provides 290 square feet of attic storage. Stone paving connects the drive, path, and outdoor patio which is off of the home’s sun room. Low stone walls and pavers are used to define areas of plantings and yard.
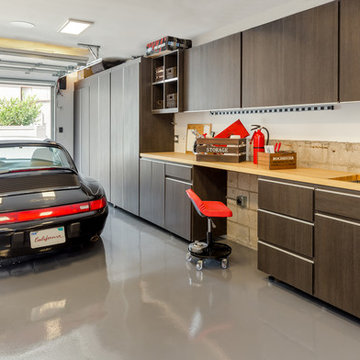
Our client approached us while he was in the process of purchasing his ½ lot detached unit in Hermosa Beach. He was drawn to a design / build approach because although he has great design taste, as a busy professional he didn’t have the time or energy to manage every detail involved in a home remodel. The property had been used as a rental unit and was in need of TLC. By bringing us onto the project during the purchase we were able to help assess the true condition of the home. Built in 1976, the 894 sq. ft. home had extensive termite and dry rot damage from years of neglect. The project required us to reframe the home from the inside out.
To design a space that your client will love you really need to spend time getting to know them. Our client enjoys entertaining small groups. He has a custom turntable and considers himself a mixologist. We opened up the space, space-planning for his custom turntable, to make it ideal for entertaining. The wood floor is reclaimed wood from manufacturing facilities. The reframing work also allowed us to make the roof a deck with an ocean view. The home is now a blend of the latest design trends and vintage elements and our client couldn’t be happier!
View the 'before' and 'after' images of this project at:
http://www.houzz.com/discussions/4189186/bachelors-whole-house-remodel-in-hermosa-beach-ca-part-1
http://www.houzz.com/discussions/4203075/m=23/bachelors-whole-house-remodel-in-hermosa-beach-ca-part-2
http://www.houzz.com/discussions/4216693/m=23/bachelors-whole-house-remodel-in-hermosa-beach-ca-part-3
Features: subway tile, reclaimed wood floors, quartz countertops, bamboo wood cabinetry, Ebony finish cabinets in kitchen
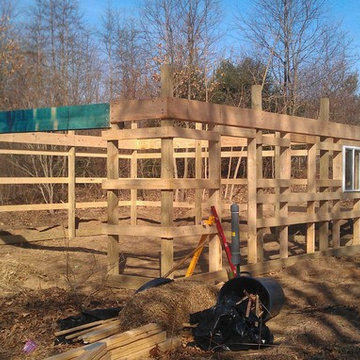
Empire Construction Enterprises, LLC
Aménagement d'un garage pour deux voitures séparé craftsman de taille moyenne avec un bureau, studio ou atelier.
Aménagement d'un garage pour deux voitures séparé craftsman de taille moyenne avec un bureau, studio ou atelier.
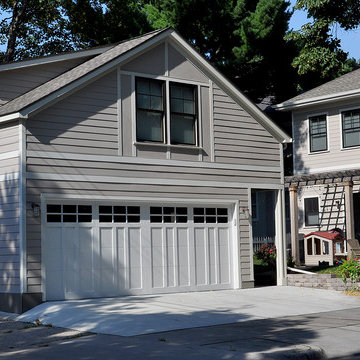
Cette photo montre un grand garage pour deux voitures séparé chic avec un bureau, studio ou atelier.
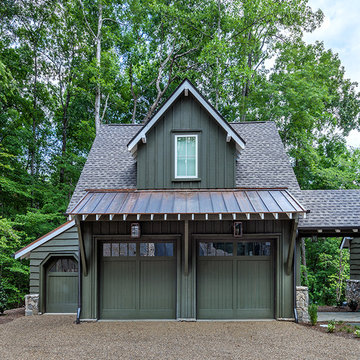
This light and airy lake house features an open plan and refined, clean lines that are reflected throughout in details like reclaimed wide plank heart pine floors, shiplap walls, V-groove ceilings and concealed cabinetry. The home's exterior combines Doggett Mountain stone with board and batten siding, accented by a copper roof.
Photography by Rebecca Lehde, Inspiro 8 Studios.
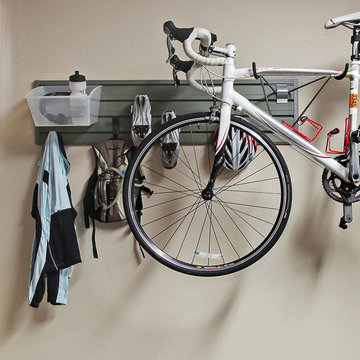
Aménagement d'un petit garage pour deux voitures attenant contemporain avec un bureau, studio ou atelier.
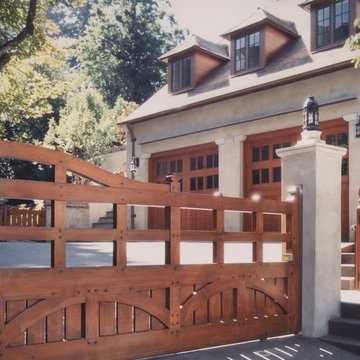
Carriage house apartment entrance exterior, in the English Arts & Crafts style, showing mortise and tenon entrance gate, custom design by Duncan McRoberts. Laurie Black photography.
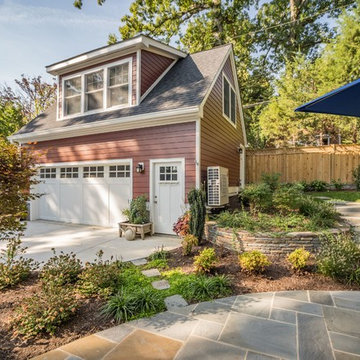
Detached garage and loft
Réalisation d'un grand garage pour deux voitures séparé tradition avec un bureau, studio ou atelier.
Réalisation d'un grand garage pour deux voitures séparé tradition avec un bureau, studio ou atelier.
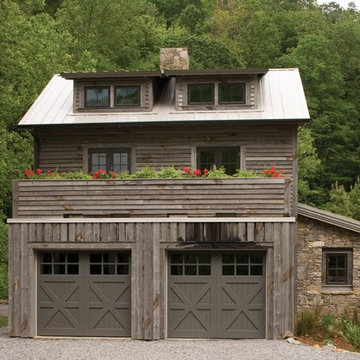
Inspiration pour un très grand garage pour deux voitures séparé chalet avec un bureau, studio ou atelier.
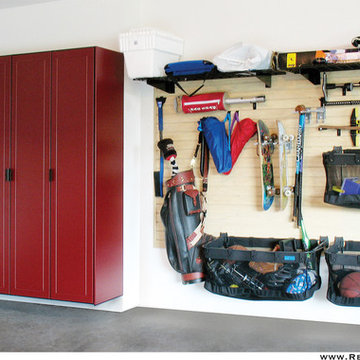
Idée de décoration pour un garage pour deux voitures attenant tradition de taille moyenne avec un bureau, studio ou atelier.
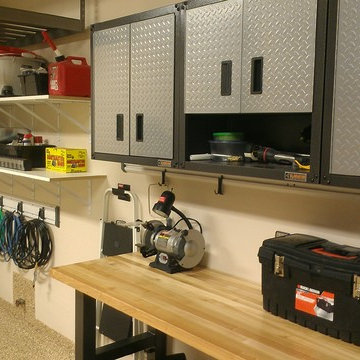
Cette photo montre un garage pour deux voitures attenant chic de taille moyenne avec un bureau, studio ou atelier.
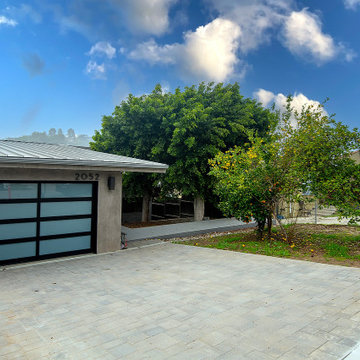
Idée de décoration pour un grand garage pour deux voitures attenant minimaliste avec un bureau, studio ou atelier.
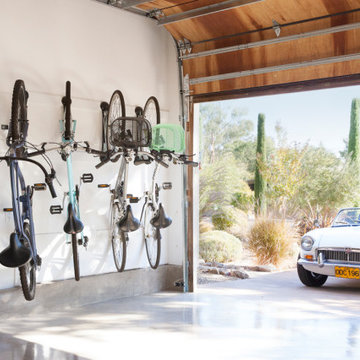
Bike storage and wood garage door
Exemple d'un petit garage pour deux voitures attenant industriel avec un bureau, studio ou atelier.
Exemple d'un petit garage pour deux voitures attenant industriel avec un bureau, studio ou atelier.
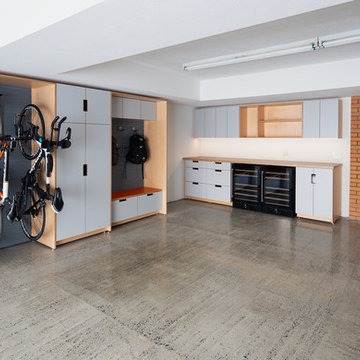
Modern cabinetry for the garage.
Réalisation d'un grand garage pour deux voitures attenant minimaliste avec un bureau, studio ou atelier.
Réalisation d'un grand garage pour deux voitures attenant minimaliste avec un bureau, studio ou atelier.
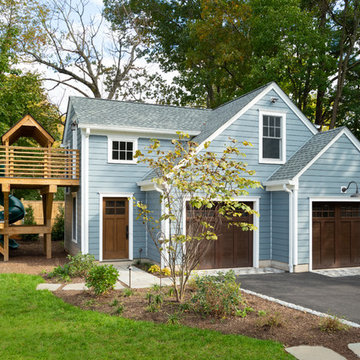
Cette image montre un garage pour deux voitures séparé traditionnel avec un bureau, studio ou atelier.
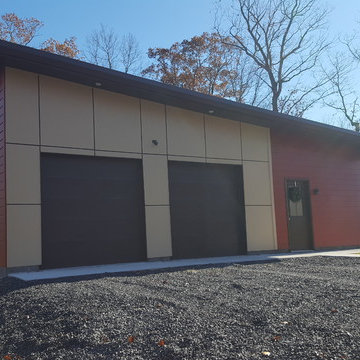
Cette image montre un garage pour deux voitures séparé minimaliste de taille moyenne avec un bureau, studio ou atelier.
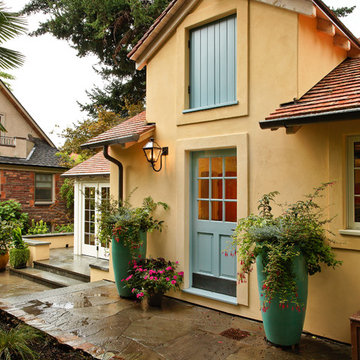
Bluestone terraces connect garage and sunroom to existing 1930s house. Side entry to garage has loft access above with pulley lift. Clay shingles match color of brick on the main house. David Whelan photo
Idées déco de garages pour deux voitures avec un bureau, studio ou atelier
12