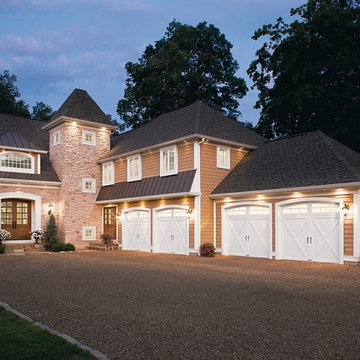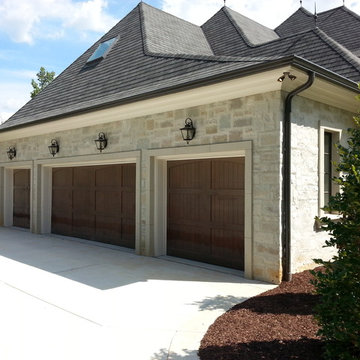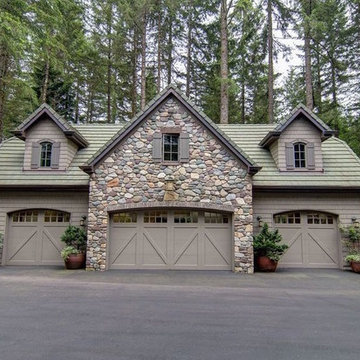Idées déco de garages pour quatre voitures ou plus de taille moyenne
Trier par :
Budget
Trier par:Populaires du jour
1 - 20 sur 233 photos
1 sur 3
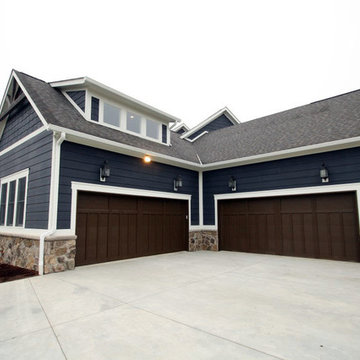
side entry garage
Idée de décoration pour un garage pour quatre voitures ou plus attenant design de taille moyenne.
Idée de décoration pour un garage pour quatre voitures ou plus attenant design de taille moyenne.
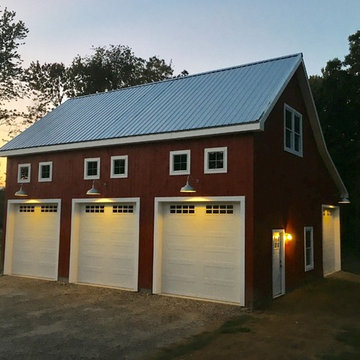
Jamie Pearston
Inspiration pour un garage pour quatre voitures ou plus séparé chalet de taille moyenne.
Inspiration pour un garage pour quatre voitures ou plus séparé chalet de taille moyenne.
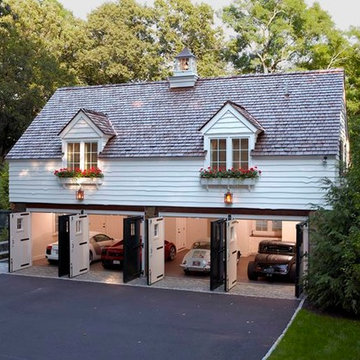
Greg Premru
Inspiration pour un garage pour quatre voitures ou plus séparé traditionnel de taille moyenne.
Inspiration pour un garage pour quatre voitures ou plus séparé traditionnel de taille moyenne.
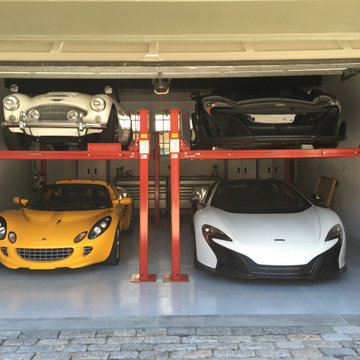
Car lifts enable stacking of cars in a small space
Idées déco pour un garage pour quatre voitures ou plus séparé contemporain de taille moyenne.
Idées déco pour un garage pour quatre voitures ou plus séparé contemporain de taille moyenne.
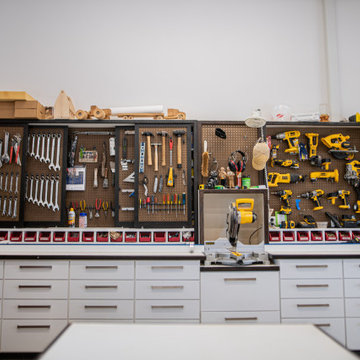
Woodshop
Aménagement d'un garage pour quatre voitures ou plus attenant contemporain de taille moyenne avec un bureau, studio ou atelier.
Aménagement d'un garage pour quatre voitures ou plus attenant contemporain de taille moyenne avec un bureau, studio ou atelier.
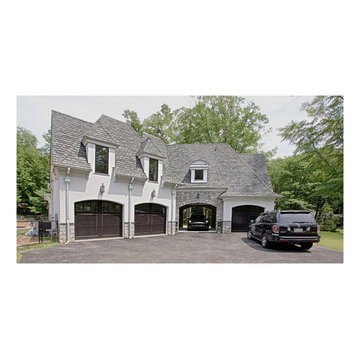
Aménagement d'un garage pour quatre voitures ou plus séparé classique de taille moyenne avec une porte cochère.
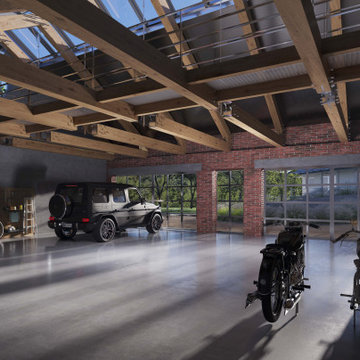
Neben einem Villenneubau sollte auf dem vorhandenen großzügig dimensionierten Grundstück auch eine Oldtimer-Garage gebaut werden.
Der Wunsch des Bauherren war ein Gebäude zu erschaffen, welches Hauptfassade von der Terrasse der Villa gut ersichtlich ist, aber sonst von allen anderen Seiten möglichst unauffällig innerhalb der Außenanlage in Erscheinung tritt. Der Innenraum von insgesamt 120 qm Nutzfläche ist nicht nur als Aufbewahrungsstätte für PKW und Motorrad-Oldtimer gedacht, sondern auch als Werkstatt und Aufenthaltsraum für den Besitzer und seine Besucher.
Die stützenfreie Dachkonstruktion besteht aus Leimbinder mit einem Stahlzugband mittig vom First. Die erste Balkenlage dient gleichzeitig als tragende Konstruktion für einen begehbaren Steg, von welchem die Oldtimer-Exponate auch von oberhalb betrachtet werden können.
Die transparenten schaufensterartigen Tore mit Stahlsprossen sollen den Loft-Charakter des Innenraums weiter verstärken.
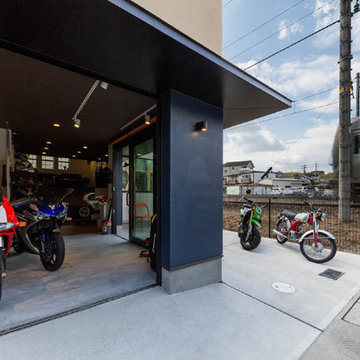
Aménagement d'un garage pour quatre voitures ou plus attenant moderne de taille moyenne avec un bureau, studio ou atelier.
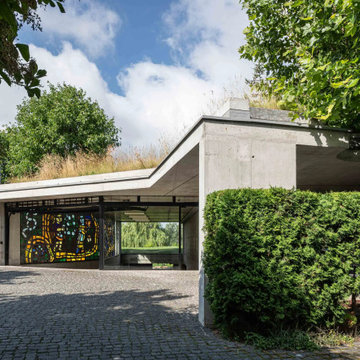
Inspiration pour un garage pour quatre voitures ou plus attenant minimaliste de taille moyenne.
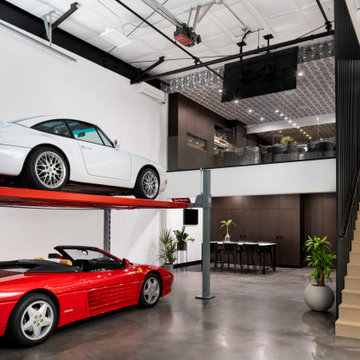
Modern garage condo with entertaining and workshop space
Inspiration pour un garage pour quatre voitures ou plus attenant urbain de taille moyenne.
Inspiration pour un garage pour quatre voitures ou plus attenant urbain de taille moyenne.
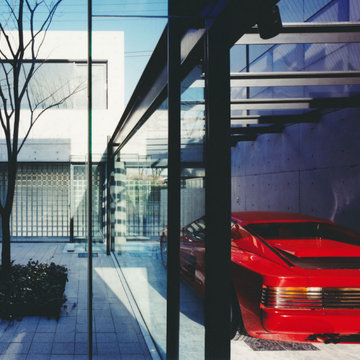
ガラス張りのガレージの愛車は、どの部屋からも眺められます。リビングからは中庭と一体となった素晴らしい愛車のフォルムが楽しめます。
Idée de décoration pour un garage pour quatre voitures ou plus attenant minimaliste de taille moyenne.
Idée de décoration pour un garage pour quatre voitures ou plus attenant minimaliste de taille moyenne.
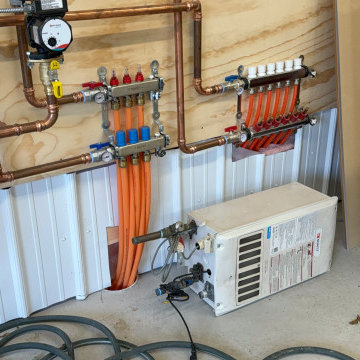
Check out this custom-designed pole barn for The Classic Rink in East Aurora, NY – built specifically for housing their Zamboni Ice Resurfacer. At Stately Pole Barns, we're all about creating solutions that fit the unique needs of our clients.
? Barn Highlights:
• Two overhead garage doors, including a Zamboni-sized entrance.
• Concrete flooring with embedded radiant heating – ideal for melting ice and warming the space.
• Efficient drainage setup to handle water and ice.
• Ample windows for ample light.
• Man-door for easy walk-in access.
• Insulated, Metal Liner Panel-clad walls.
? About Classic Rink: The Classic Rink, a local gem in East Aurora, commemorates the historic 2008 Winter Classic – the first outdoor NHL game in the U.S. It's a vibrant center for community sports and activities throughout the year.
?️ Your Project, Our Expertise: Need a building that's more than just four walls and a roof? Stately Pole Barns is here to make it happen. From equipment shelters to bespoke workshops, we build structures that serve your exact purpose.
? Let's Build Together: Got an idea or need a custom pole barn? We're just a phone call away. Dial 716-714-6700 or visit us at StatelyBuilders.com. Let's talk about how we can bring your project to life, just like we did for The Classic Rink.
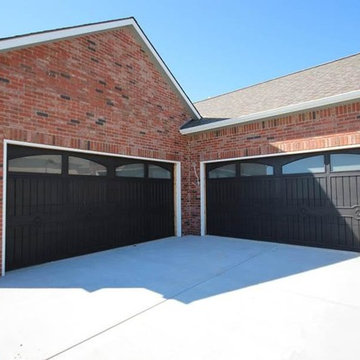
Aménagement d'un garage pour quatre voitures ou plus attenant classique de taille moyenne.
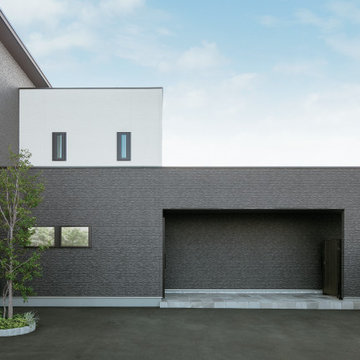
長いアプローチを通って玄関へ。
気持ちを切り替える装置として。
Idées déco pour un garage pour quatre voitures ou plus séparé moderne de taille moyenne avec une porte cochère.
Idées déco pour un garage pour quatre voitures ou plus séparé moderne de taille moyenne avec une porte cochère.
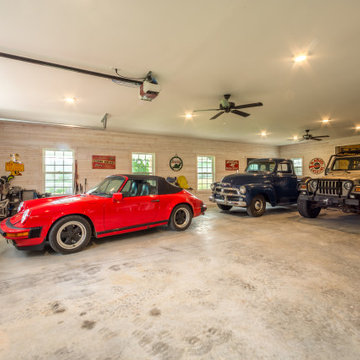
Large and open garage.
Cette image montre un garage pour quatre voitures ou plus attenant rustique de taille moyenne.
Cette image montre un garage pour quatre voitures ou plus attenant rustique de taille moyenne.
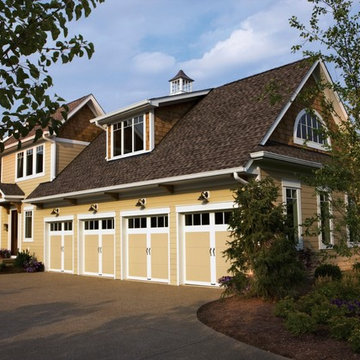
Cette image montre un garage pour quatre voitures ou plus attenant traditionnel de taille moyenne.
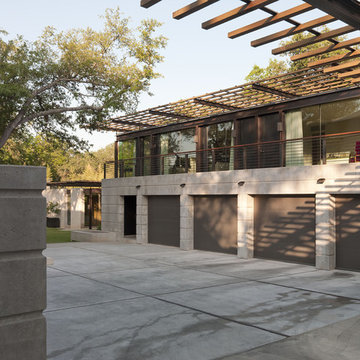
© Paul Bardagjy Photography
Réalisation d'un garage attenant design de taille moyenne.
Réalisation d'un garage attenant design de taille moyenne.
Idées déco de garages pour quatre voitures ou plus de taille moyenne
1
