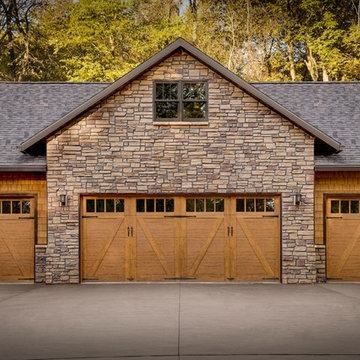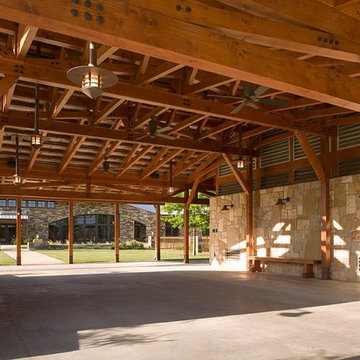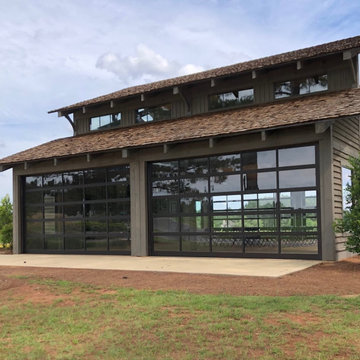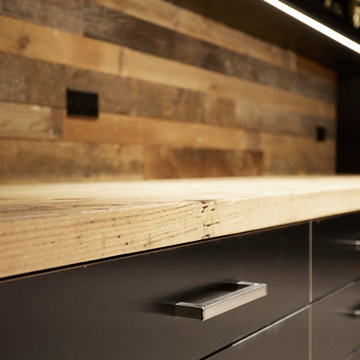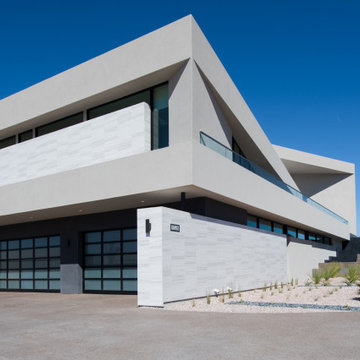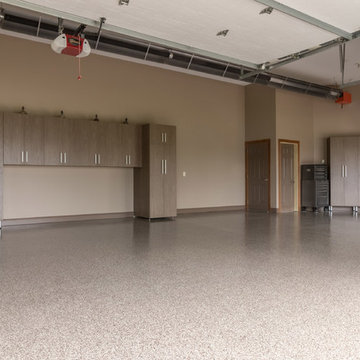Idées déco de garages pour quatre voitures ou plus marrons
Trier par :
Budget
Trier par:Populaires du jour
81 - 100 sur 379 photos
1 sur 3
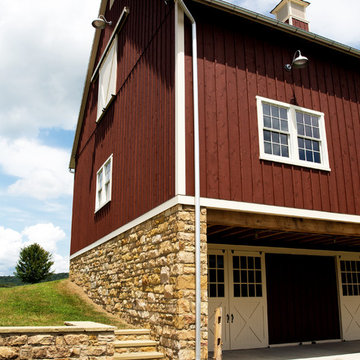
Réalisation d'un très grand garage pour quatre voitures ou plus séparé champêtre.
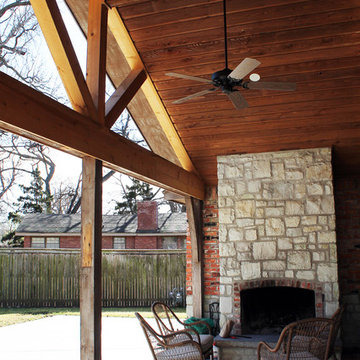
4 Car garage partially converted to a pool house with full bath, kitchen and living space.
Cette photo montre un grand garage pour quatre voitures ou plus séparé tendance avec un bureau, studio ou atelier.
Cette photo montre un grand garage pour quatre voitures ou plus séparé tendance avec un bureau, studio ou atelier.
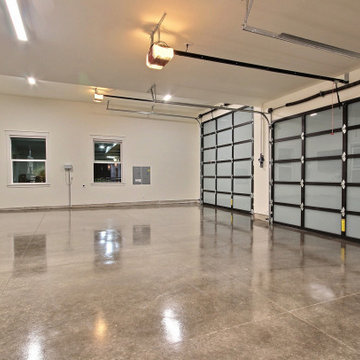
This Modern Multi-Level Home Boasts Master & Guest Suites on The Main Level + Den + Entertainment Room + Exercise Room with 2 Suites Upstairs as Well as Blended Indoor/Outdoor Living with 14ft Tall Coffered Box Beam Ceilings!
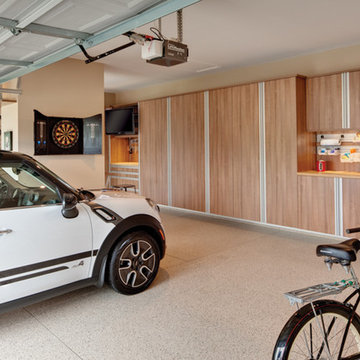
Cette image montre un grand garage pour quatre voitures ou plus attenant traditionnel.
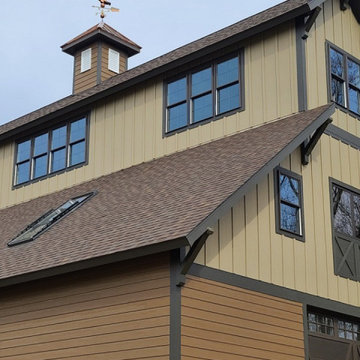
Three story barn/toy garage with extra height for storing an RV, skylights with balconies attached and recreational space. This building is finished with a copper eagle weathervane.
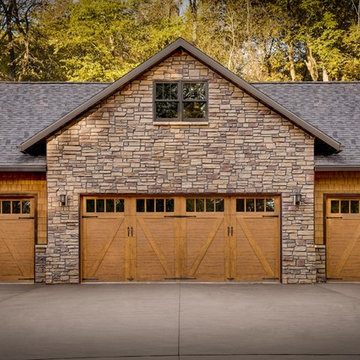
Aménagement d'un grand garage pour quatre voitures ou plus attenant montagne.
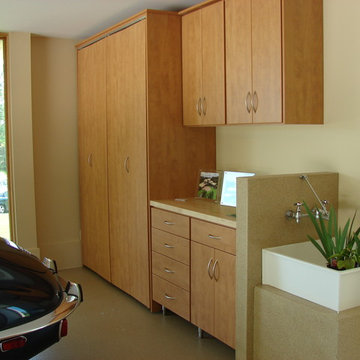
Aménagement d'un grand garage pour quatre voitures ou plus attenant contemporain.
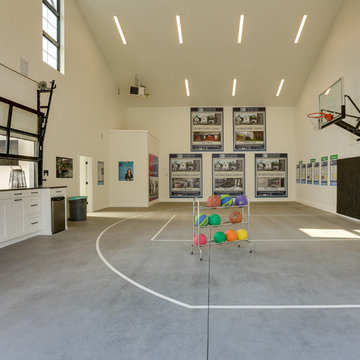
REPIXS
Cette photo montre un très grand garage pour quatre voitures ou plus séparé nature avec un bureau, studio ou atelier.
Cette photo montre un très grand garage pour quatre voitures ou plus séparé nature avec un bureau, studio ou atelier.
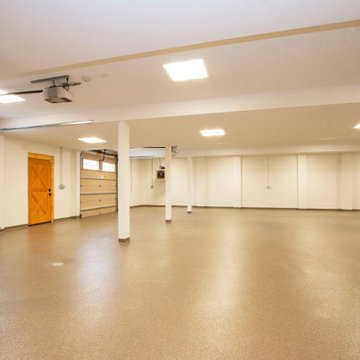
Idées déco pour un garage pour quatre voitures ou plus attenant campagne de taille moyenne.
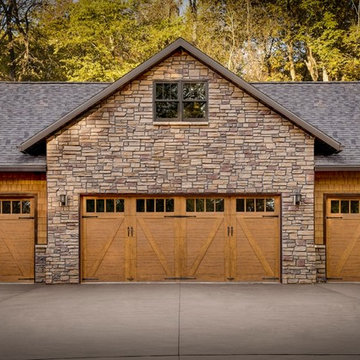
Aménagement d'un grand garage pour quatre voitures ou plus séparé montagne.
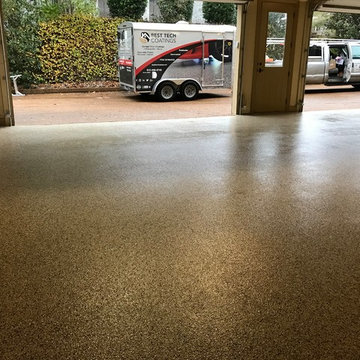
After picture, 1/4" epoxy flake coating with 2 top coats. Installed and ready to drive/walk on in 3 days
Réalisation d'un grand garage pour quatre voitures ou plus attenant tradition.
Réalisation d'un grand garage pour quatre voitures ou plus attenant tradition.
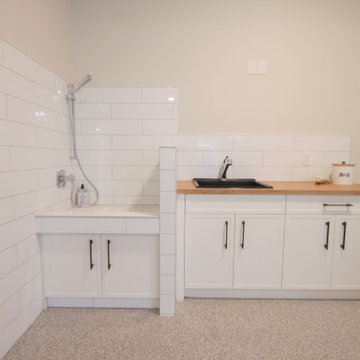
This oversize 5 car garage features high and vaulted ceilings should one want to install lifts to which you can fit 10 cars. Hydronic in-floor heating keeps this garage at the perfect temperature all year round. Epoxy floors, in-floor drains, 220v plugs for electric cars charging stations or lifts, water bib, vac-u-flo, and custom cabinetry and even a dog wash shower make this the ultimate garage.
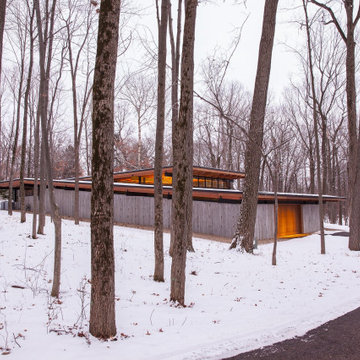
A minimal insertion into a densely wooded landscape, the Collector’s Pavilion provides the owners with an 8,000 sf private fitness space and vintage automobile gallery. On a gently sloping site in amongst a grove of trees, the pavilion slides into the topography - mimicking and contrasting the surrounding landscape with a folded roof plane that hovers over a board formed concrete base.
The clients’ requirement for a nearby room to display a growing car collection as well as provide a remote area for personal fitness carries with it a series of challenges related to privacy and security. The pavilion nestles into the wooded site - finding a home in a small clearing - and merges with the sloping landscape. The building has dual personalities, serving as a private and secure bunker from the exterior, while transforming into a warm and inviting space on the interior. The use of indirect light and the need to obscure direct views from the public right away provides the client with adequate day light for day-to-day use while ensuring that strict privacy is maintained. This shifting personality is also dramatically affected by the seasons - contrasting and merging with the surrounding environment depending on the time of year.
The Collector’s Pavilion employs meticulous detailing of its concrete to steel to wood connections, exploring the grounded nature of poured concrete in conjunction with a delicate wood roof system that floats above a grid of steel. Above all, the Pavilion harmonizes with it’s natural surroundings through it’s materiality, formal language, and siting.
Overview
Chenequa, WI
Size
8,000 sf
Completion Date
May 2013
Services
Architecture, Landscape Architecture, Interior Design
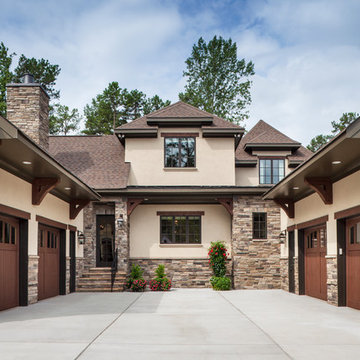
Joe Ciarlante
Cette photo montre un très grand garage pour quatre voitures ou plus attenant chic.
Cette photo montre un très grand garage pour quatre voitures ou plus attenant chic.
Idées déco de garages pour quatre voitures ou plus marrons
5
