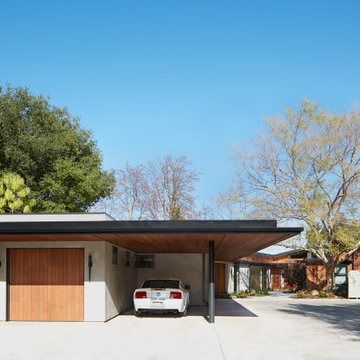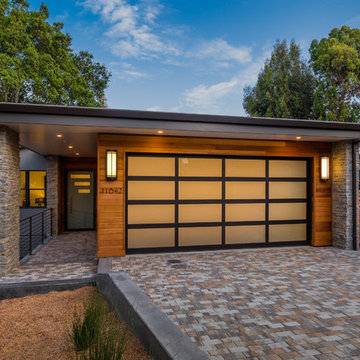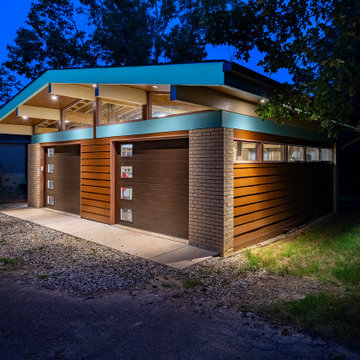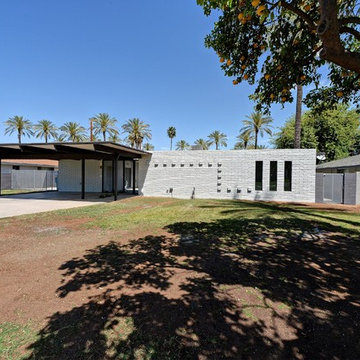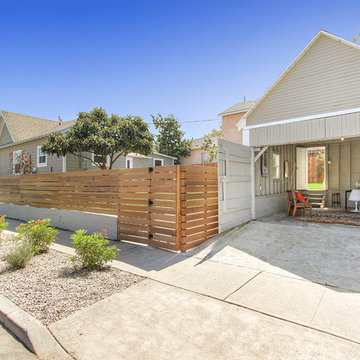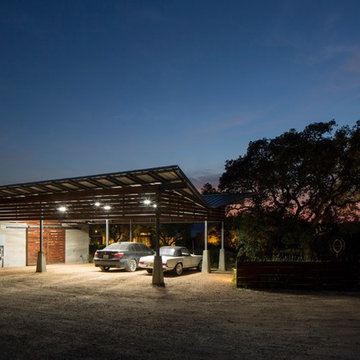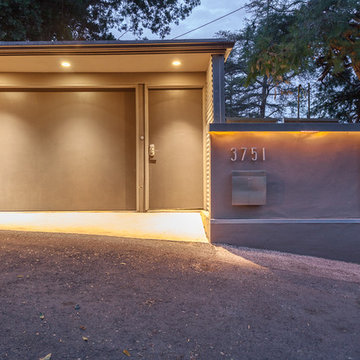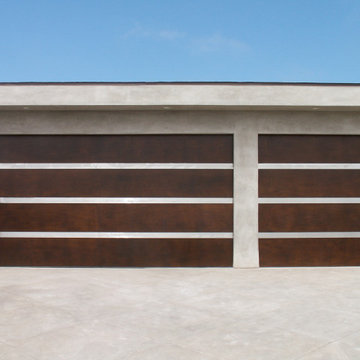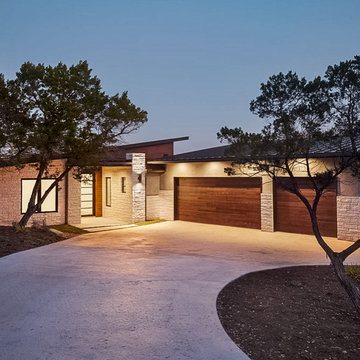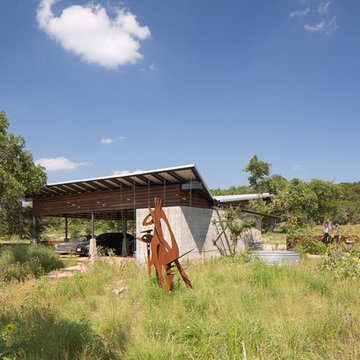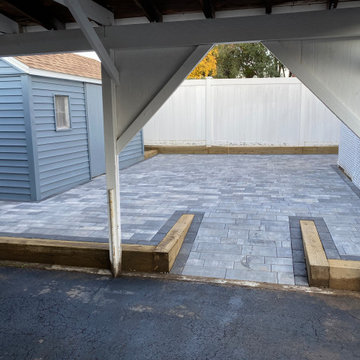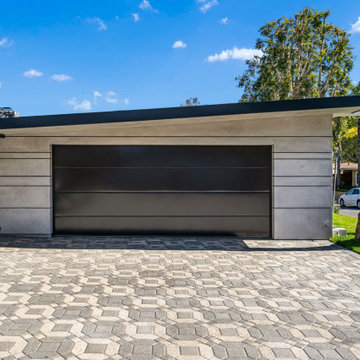Idées déco de garages rétro bleus
Trier par :
Budget
Trier par:Populaires du jour
1 - 20 sur 83 photos
1 sur 3
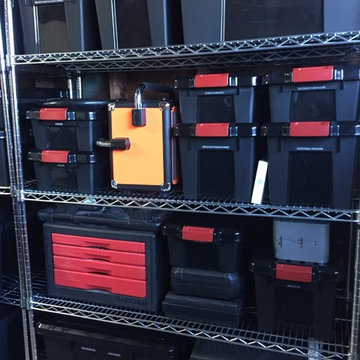
After decluttering and organizing this is the new garage / man cave.
Exemple d'un grand garage attenant rétro avec un bureau, studio ou atelier.
Exemple d'un grand garage attenant rétro avec un bureau, studio ou atelier.
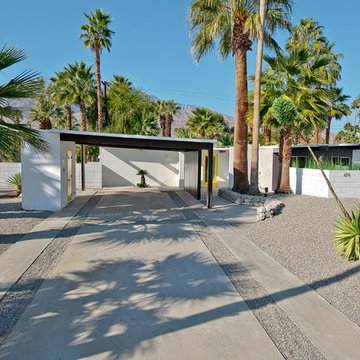
original Mid Century Butterfly Roof home in Palm Springs, CA
Inspiration pour un carport vintage.
Inspiration pour un carport vintage.
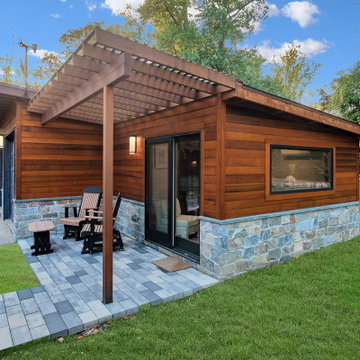
Updating a modern classic
These clients adore their home’s location, nestled within a 2-1/2 acre site largely wooded and abutting a creek and nature preserve. They contacted us with the intent of repairing some exterior and interior issues that were causing deterioration, and needed some assistance with the design and selection of new exterior materials which were in need of replacement.
Our new proposed exterior includes new natural wood siding, a stone base, and corrugated metal. New entry doors and new cable rails completed this exterior renovation.
Additionally, we assisted these clients resurrect an existing pool cabana structure and detached 2-car garage which had fallen into disrepair. The garage / cabana building was renovated in the same aesthetic as the main house.
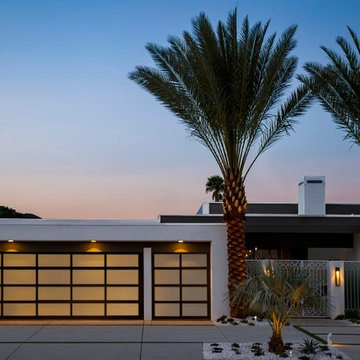
The attached garage is an architectural focal point of this Mid-Century Modern Palm Springs home. Designer Christopher Kennedy chose Clopay Avante Collection overhead doors with black anodized aluminum frames and opaque glass panels to complement the home’s clean lines and white exterior. The doors let natural light inside the space during the day without compromising privacy. At night, they emit a warm glow, much like the home’s desert surround just before sunset.
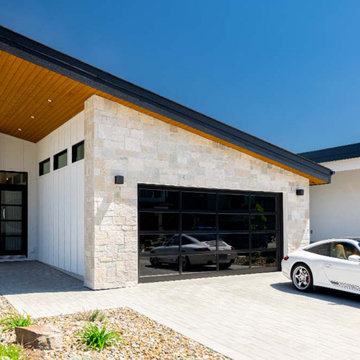
- Divided panel metal jamb with fir clad front door.
- Smoothskin Fiberglass garage door.
- Rustic Royal Chateau veneer siding on the front of the house.
- Board and batten siding
- Cedar ceiling
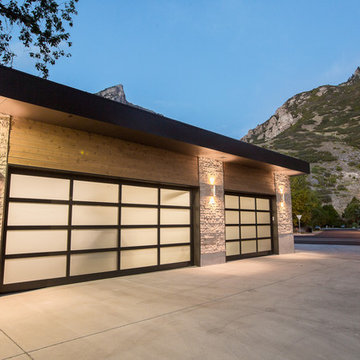
Cette photo montre un garage pour trois voitures attenant rétro de taille moyenne.
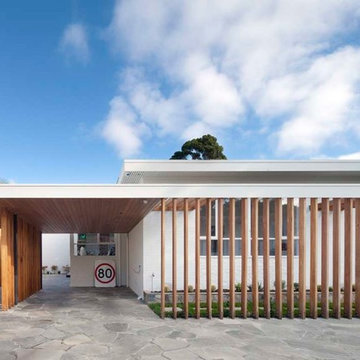
Architect: Bower Architecture http://www.bowerarchitecture.com.au/
Photographer: Shannon McGrath http://shannonmcgrath.com/
Eco Outdoor Products Featured:
Endicott Crazy Paving
Lagano Project Stone
Eco Outdoor | Lagano Project Stone | Endicott Crazy Paving | Crazy Paving | livelifeoutdoors | Outdoor design | Natural stone walling + flooring | Garden design | Outdoor design inspiration | Outdoor style | Outdoor ideas | Pool Design | Internal Tiling | Internal Flooring | Interior inspiration | Mid Century | Mid Century Modern
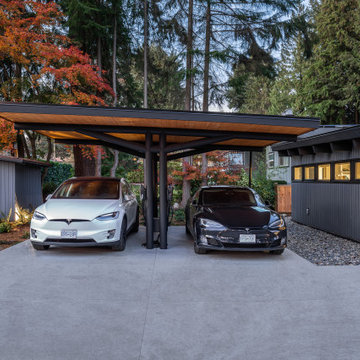
A full renovation of a post and beam home that had a heritage home designation. We had to keep the general styling of the house, while updating to the modern era. This project included a new front addition, an addition of a second floor master suite, a new carport with duel Tesla chargers, all new mechanical , electrical and plumbing systems, and all new finishes throughout. We also created an amazing custom staircase using wood milled from the trees removed from the front yard.
Idées déco de garages rétro bleus
1
