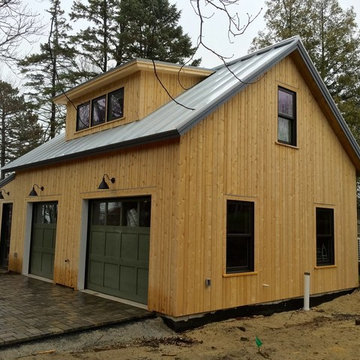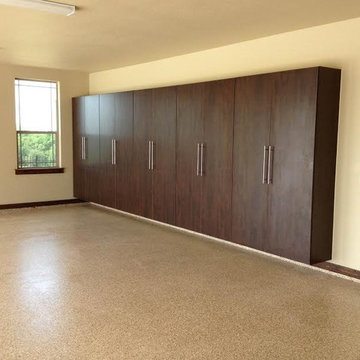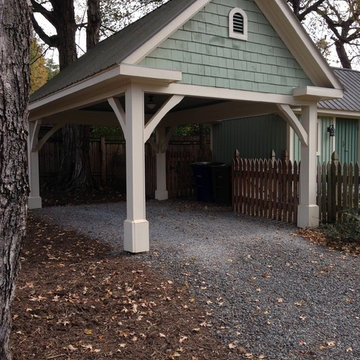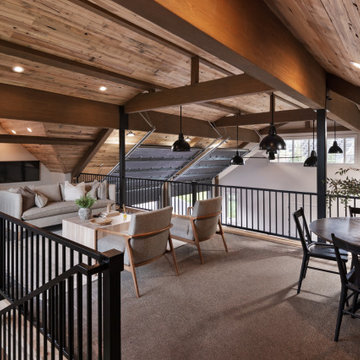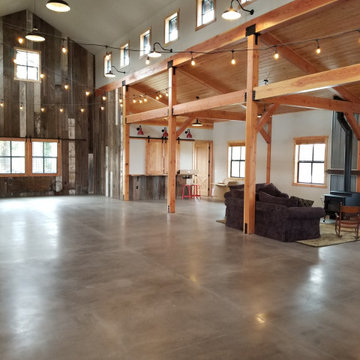Idées déco de garages roses, marrons
Trier par :
Budget
Trier par:Populaires du jour
1 - 20 sur 14 048 photos
1 sur 3

A new workshop and build space for a fellow creative!
Seeking a space to enable this set designer to work from home, this homeowner contacted us with an idea for a new workshop. On the must list were tall ceilings, lit naturally from the north, and space for all of those pet projects which never found a home. Looking to make a statement, the building’s exterior projects a modern farmhouse and rustic vibe in a charcoal black. On the interior, walls are finished with sturdy yet beautiful plywood sheets. Now there’s plenty of room for this fun and energetic guy to get to work (or play, depending on how you look at it)!
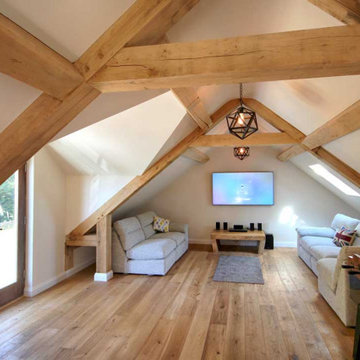
Room Above Garage with Sofas and Table Football
Cette photo montre un garage chic.
Cette photo montre un garage chic.
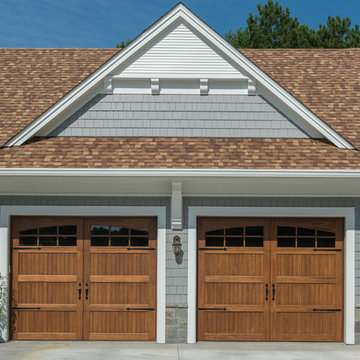
Mark Hoyle
Inspiration pour un garage pour deux voitures attenant traditionnel de taille moyenne.
Inspiration pour un garage pour deux voitures attenant traditionnel de taille moyenne.
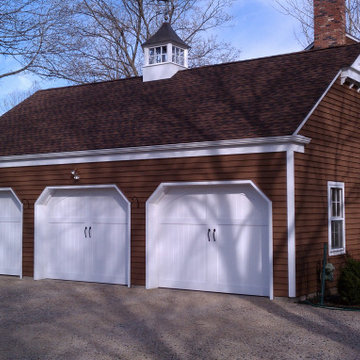
Roaring Twenties Series Doors outperform wood and steel doors on all levels. Highly insulated and 1- 3/4" thick Carriage House Doors built using our durable Vinyl Composite Technology. The door face is precision machined with either a Batten "V" Groove or Architectural Beadboard Design, overlays are laid into pocketed face to prevent water from penetrating the surface. The entire face is laminated to an insulated core.
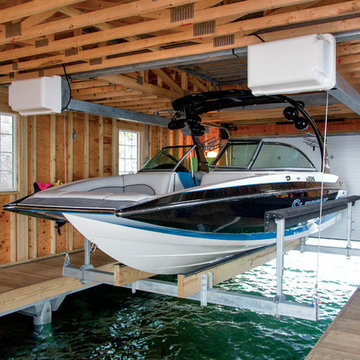
Boat Lift installed in the boathouse. Lake George, New York
Aménagement d'un garage montagne.
Aménagement d'un garage montagne.
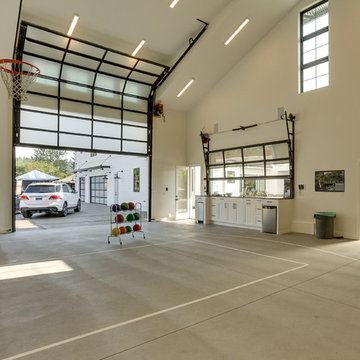
The Oregon Dream 2017 built by Stone Bridge Homes NW has a traditional attached garage for cars and a secondary detached recreation garage with an indoor basketball court and a fully equipped bar, along with a full bath and a separate space for pool equipment. A modified Clopay Avante Collection glass garage door opens, resort-like, to a counter fronted by bar stools. On the other side of the bar is a complete beverage center with a refrigerator, ice maker and sink. The high lift vertical track follows the pitch of the vaulted roof giving ample clearance for work and play. Frosted glass panels let in natural light without compromising privacy.
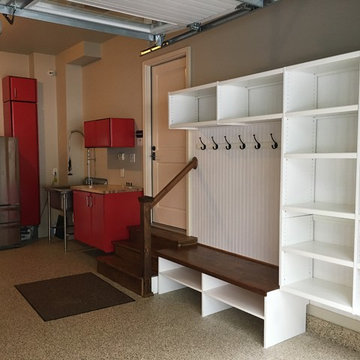
Upgraded garage - added epoxy coating flooring, new stained oak stairs, custom oak bench, shoe, coat and shelving storage.
Aménagement d'un grand garage pour trois voitures attenant classique.
Aménagement d'un grand garage pour trois voitures attenant classique.
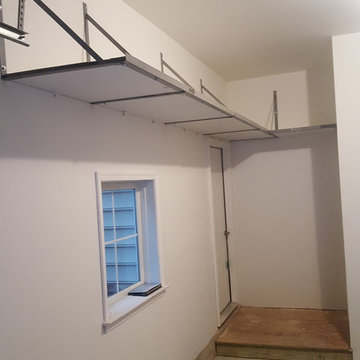
Monkey Bars shelving.
Idées déco pour un garage pour deux voitures attenant classique de taille moyenne.
Idées déco pour un garage pour deux voitures attenant classique de taille moyenne.
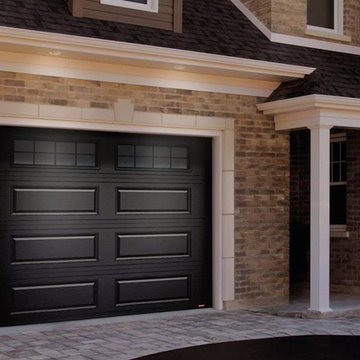
Garaga - Standard+ Classic XL, 9' x 7', Black, 8 lite Orion windows
Réalisation d'un garage pour une voiture attenant tradition de taille moyenne.
Réalisation d'un garage pour une voiture attenant tradition de taille moyenne.
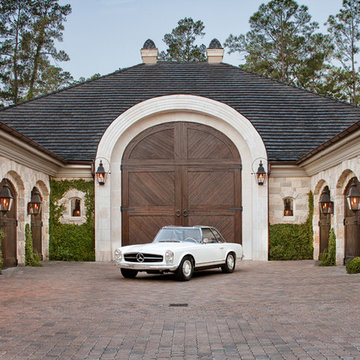
Photography: Piston Design
Exemple d'un garage pour quatre voitures ou plus chic.
Exemple d'un garage pour quatre voitures ou plus chic.
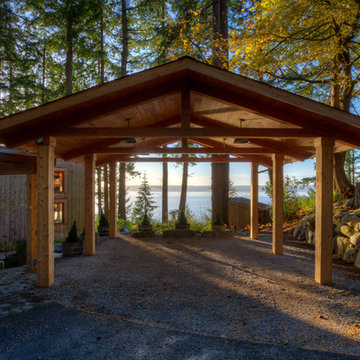
Photography by Lucas Henning.
Cette photo montre un garage bord de mer.
Cette photo montre un garage bord de mer.
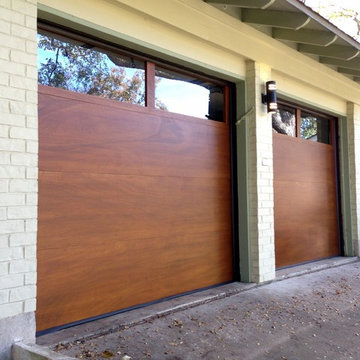
Two Clopay Model 33 flush Luan mahogany doors with Long Panel windows provide warmth and a sleek upgrade for this in-town Austin home. The doors were finished using the Sikkens Cetol 1/23+ stain system to increase the doors' elegance and to assure that they look like new for years. (BTW, the "pea shooter" at the left door is a flag holder:-)
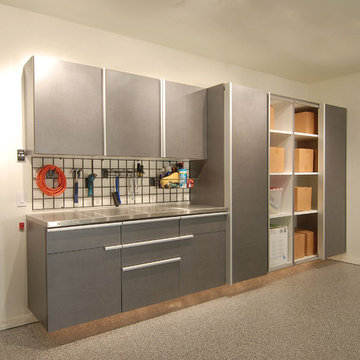
Maximize garage storage with sturdy stainless steel cabinets, a mounted tool rack, and plenty of shelving space!
Réalisation d'un petit garage attenant design avec un bureau, studio ou atelier.
Réalisation d'un petit garage attenant design avec un bureau, studio ou atelier.
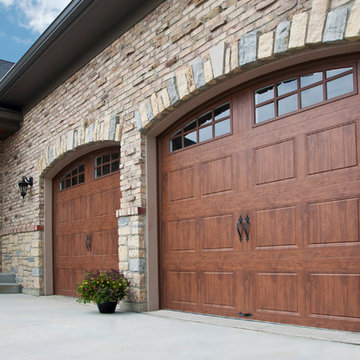
Réalisation d'un grand garage pour deux voitures attenant tradition.
Idées déco de garages roses, marrons
1
