Idées déco de garages séparés avec un bureau, studio ou atelier
Trier par :
Budget
Trier par:Populaires du jour
161 - 180 sur 2 034 photos
1 sur 3
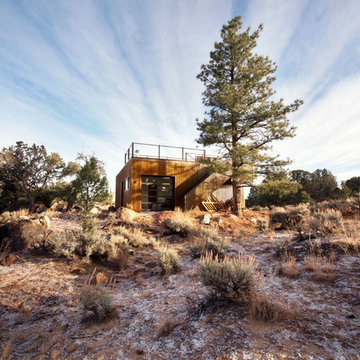
Imbue Design
Idée de décoration pour un garage pour deux voitures séparé urbain de taille moyenne avec un bureau, studio ou atelier.
Idée de décoration pour un garage pour deux voitures séparé urbain de taille moyenne avec un bureau, studio ou atelier.
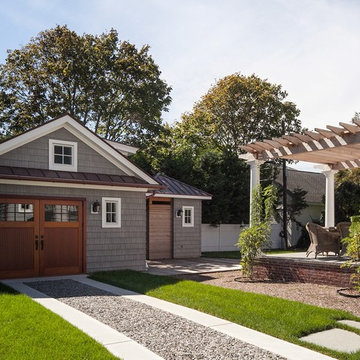
Garage and Pergola
Sam Oberter Photography
Cette image montre un garage pour une voiture séparé traditionnel de taille moyenne avec un bureau, studio ou atelier.
Cette image montre un garage pour une voiture séparé traditionnel de taille moyenne avec un bureau, studio ou atelier.
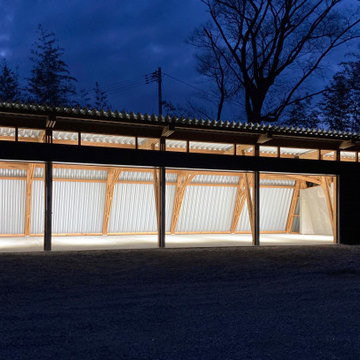
角田木造ガレージ外観写真(夜景)1
Inspiration pour un petit garage pour quatre voitures ou plus séparé traditionnel avec un bureau, studio ou atelier.
Inspiration pour un petit garage pour quatre voitures ou plus séparé traditionnel avec un bureau, studio ou atelier.
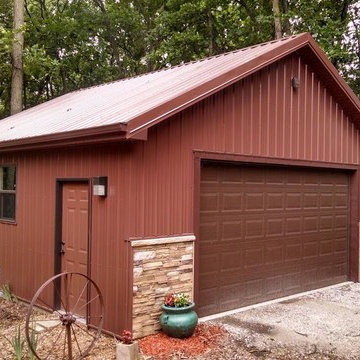
Inspiration pour un garage pour deux voitures séparé traditionnel de taille moyenne avec un bureau, studio ou atelier.
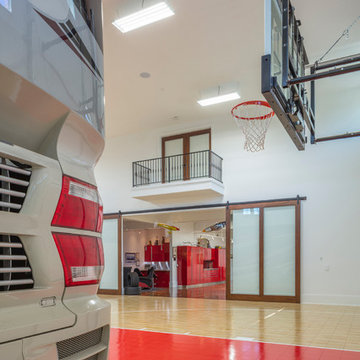
The guest living quarters above the garage include a spectators balcony to view the basketball action.
Réalisation d'un grand garage pour quatre voitures ou plus séparé méditerranéen avec un bureau, studio ou atelier.
Réalisation d'un grand garage pour quatre voitures ou plus séparé méditerranéen avec un bureau, studio ou atelier.
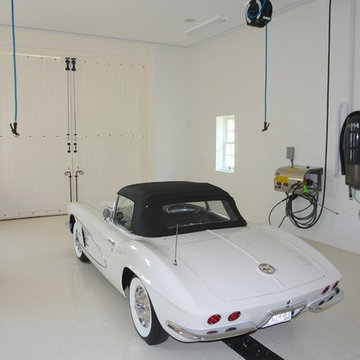
Harry Blanchard
Aménagement d'un grand garage pour une voiture séparé campagne avec un bureau, studio ou atelier.
Aménagement d'un grand garage pour une voiture séparé campagne avec un bureau, studio ou atelier.
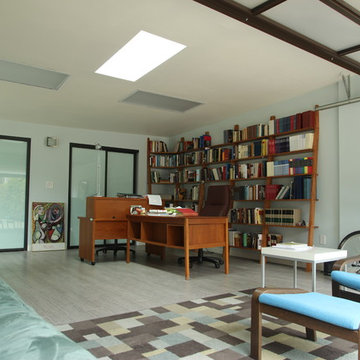
Garage and patio remodeling, turning a 2 car garage and a driveway into an amazing retreat in Los Angeles
Cette photo montre un garage pour deux voitures séparé tendance de taille moyenne avec un bureau, studio ou atelier.
Cette photo montre un garage pour deux voitures séparé tendance de taille moyenne avec un bureau, studio ou atelier.
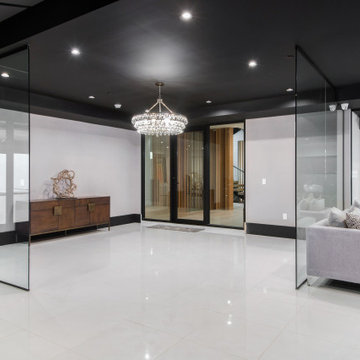
A rare and secluded paradise, the Woodvale Estate is a true modern masterpiece perfect to impress even the most discerning of clientele. At the pinnacle of luxury, this one-of-a-kind new construction features all the modern amenities that one could ever dream of. Situated on an expansive and lush over 35,000 square foot lot with truly unparalleled privacy, this modern estate boasts over 21,000 square feet of meticulously crafted and designer done living space. Behind the hedged, walled, and gated entry find a large motor court leading into the jaw-dropping entryway to this majestic modern marvel. Superlative features include chef's prep kitchen, home theater, professional gym, full spa, hair salon, elevator, temperature-controlled wine storage, 14 car garage that doubles as an event space, outdoor basketball court, and fabulous detached two-story guesthouse. The primary bedroom suite offers a perfectly picturesque escape complete with massive dual walk-in closets, dual spa-like baths, massive outdoor patio, romantic fireplace, and separate private balcony with hot tub. With a truly optimal layout for enjoying the best modern amenities and embracing the California lifestyle, the open floor plan provides spacious living, dining, and family rooms and open entertainer's kitchen with large chef's island, breakfast bar, state-of-the-art appliances, and motorized sliding glass doors for the ultimate enjoyment with ease, class, and sophistication. Enjoy every conceivable amenity and luxury afforded in this truly magnificent and awe-inspiring property that simply put, stands in a class all its own.
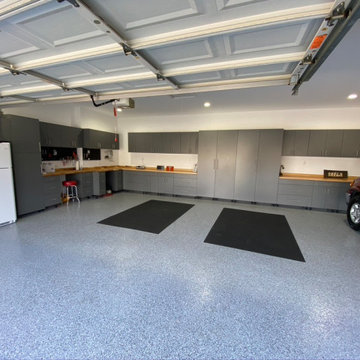
Idées déco pour un très grand garage pour trois voitures séparé contemporain avec un bureau, studio ou atelier.
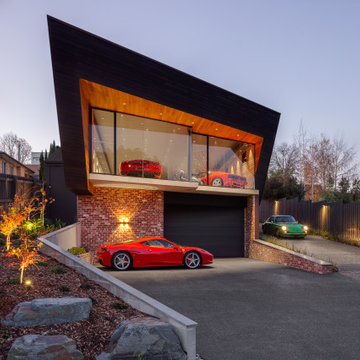
Detached garage including underground workshop
Inspiration pour un grand garage pour quatre voitures ou plus séparé minimaliste avec un bureau, studio ou atelier.
Inspiration pour un grand garage pour quatre voitures ou plus séparé minimaliste avec un bureau, studio ou atelier.
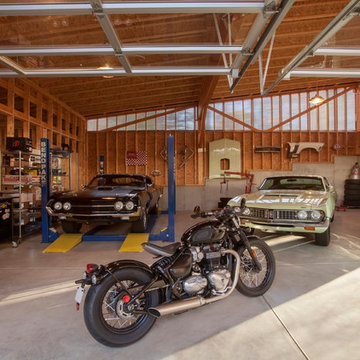
Garage houses vintage muscle cars and motorcycle to the right, and daily vehicles in leftmost bay - Architecture + Photography: HAUS
Réalisation d'un grand garage pour quatre voitures ou plus séparé vintage avec un bureau, studio ou atelier.
Réalisation d'un grand garage pour quatre voitures ou plus séparé vintage avec un bureau, studio ou atelier.
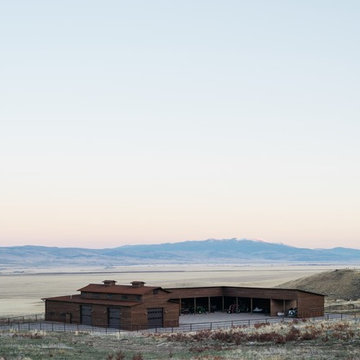
Derik Olsen Photography
Exemple d'un très grand garage pour quatre voitures ou plus séparé montagne avec un bureau, studio ou atelier.
Exemple d'un très grand garage pour quatre voitures ou plus séparé montagne avec un bureau, studio ou atelier.
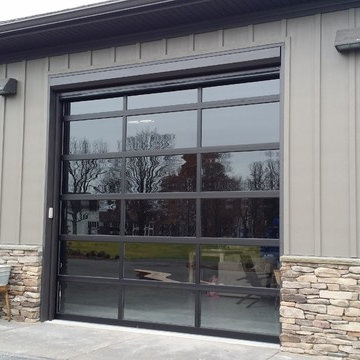
Aménagement d'un garage séparé craftsman de taille moyenne avec un bureau, studio ou atelier.
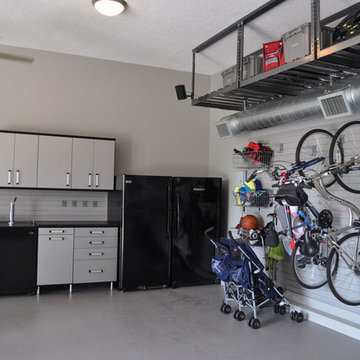
Multi-Purpose Garage Storage
Exemple d'un garage pour deux voitures séparé industriel de taille moyenne avec un bureau, studio ou atelier.
Exemple d'un garage pour deux voitures séparé industriel de taille moyenne avec un bureau, studio ou atelier.
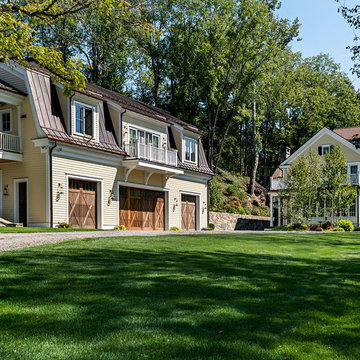
rob karosis
Cette image montre un très grand garage pour quatre voitures ou plus séparé rustique avec un bureau, studio ou atelier.
Cette image montre un très grand garage pour quatre voitures ou plus séparé rustique avec un bureau, studio ou atelier.
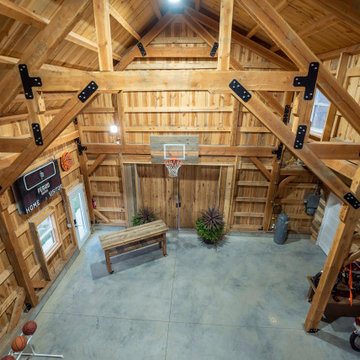
Post and beam two car garage with loft and storage space
Inspiration pour un grand garage pour deux voitures séparé chalet avec un bureau, studio ou atelier.
Inspiration pour un grand garage pour deux voitures séparé chalet avec un bureau, studio ou atelier.
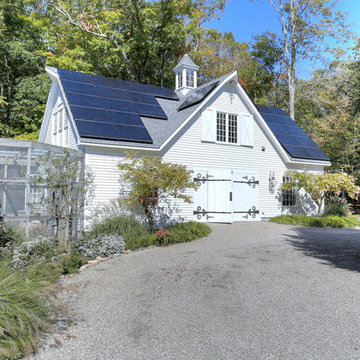
Cette photo montre un garage pour trois voitures séparé nature de taille moyenne avec un bureau, studio ou atelier.
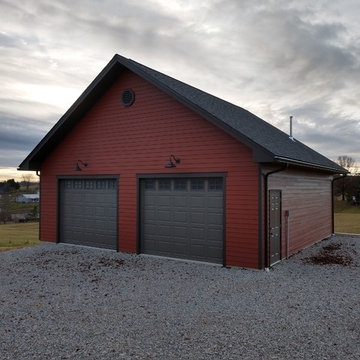
2 car garage / storage / workshop with attic loft and James Hardie Cement board siding and trim.
Photo by Joe Gillespie
Inspiration pour un garage pour deux voitures séparé traditionnel de taille moyenne avec un bureau, studio ou atelier.
Inspiration pour un garage pour deux voitures séparé traditionnel de taille moyenne avec un bureau, studio ou atelier.
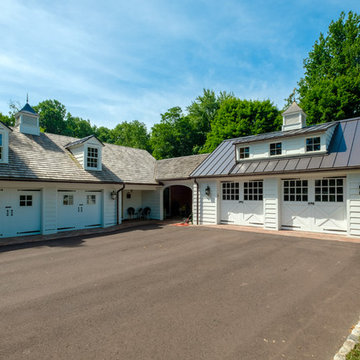
We renovated the exterior and the 4-car garage of this colonial, New England-style estate in Haverford, PA. The 3-story main house has white, western red cedar siding and a green roof. The detached, 4-car garage also functions as a gentleman’s workshop. Originally, that building was two separate structures. The challenge was to create one building with a cohesive look that fit with the main house’s New England style. Challenge accepted! We started by building a breezeway to connect the two structures. The new building’s exterior mimics that of the main house’s siding, stone and roof, and has copper downspouts and gutters. The stone exterior has a German shmear finish to make the stone look as old as the stone on the house. The workshop portion features mahogany, carriage style doors. The workshop floors are reclaimed Belgian block brick.
RUDLOFF Custom Builders has won Best of Houzz for Customer Service in 2014, 2015 2016 and 2017. We also were voted Best of Design in 2016, 2017 and 2018, which only 2% of professionals receive. Rudloff Custom Builders has been featured on Houzz in their Kitchen of the Week, What to Know About Using Reclaimed Wood in the Kitchen as well as included in their Bathroom WorkBook article. We are a full service, certified remodeling company that covers all of the Philadelphia suburban area. This business, like most others, developed from a friendship of young entrepreneurs who wanted to make a difference in their clients’ lives, one household at a time. This relationship between partners is much more than a friendship. Edward and Stephen Rudloff are brothers who have renovated and built custom homes together paying close attention to detail. They are carpenters by trade and understand concept and execution. RUDLOFF CUSTOM BUILDERS will provide services for you with the highest level of professionalism, quality, detail, punctuality and craftsmanship, every step of the way along our journey together.
Specializing in residential construction allows us to connect with our clients early in the design phase to ensure that every detail is captured as you imagined. One stop shopping is essentially what you will receive with RUDLOFF CUSTOM BUILDERS from design of your project to the construction of your dreams, executed by on-site project managers and skilled craftsmen. Our concept: envision our client’s ideas and make them a reality. Our mission: CREATING LIFETIME RELATIONSHIPS BUILT ON TRUST AND INTEGRITY.
Photo Credit: JMB Photoworks
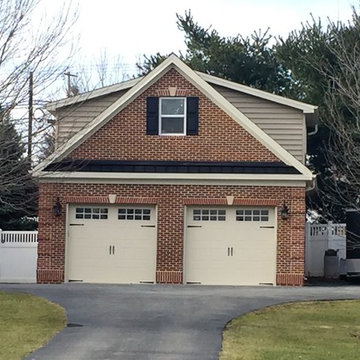
Detached Garage to compliment the existing Traditional Style Home. Provided the owner with extra storage area and room for various hobbies.
Exemple d'un garage pour deux voitures séparé chic de taille moyenne avec un bureau, studio ou atelier.
Exemple d'un garage pour deux voitures séparé chic de taille moyenne avec un bureau, studio ou atelier.
Idées déco de garages séparés avec un bureau, studio ou atelier
9