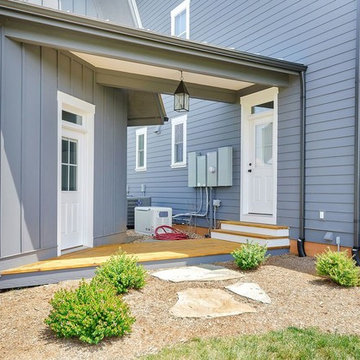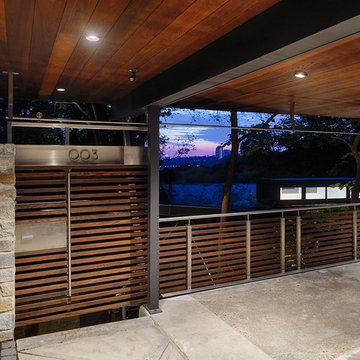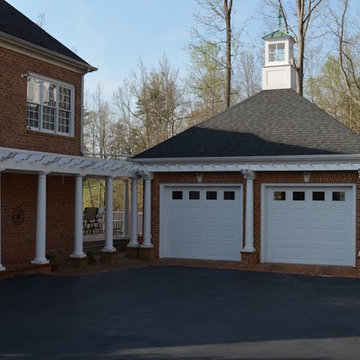Idées déco de garages séparés de taille moyenne
Trier par :
Budget
Trier par:Populaires du jour
121 - 140 sur 2 903 photos
1 sur 3
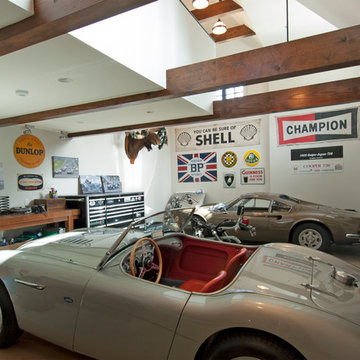
Lower level of garage building with loft space above.
Exemple d'un garage pour deux voitures séparé industriel de taille moyenne avec un bureau, studio ou atelier.
Exemple d'un garage pour deux voitures séparé industriel de taille moyenne avec un bureau, studio ou atelier.
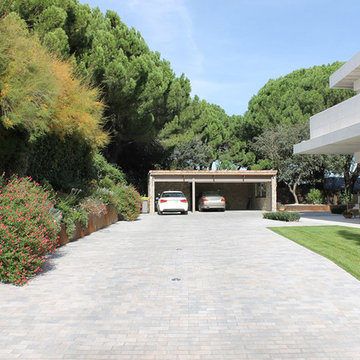
Santiago Martinez
Aménagement d'un garage pour trois voitures séparé contemporain de taille moyenne.
Aménagement d'un garage pour trois voitures séparé contemporain de taille moyenne.
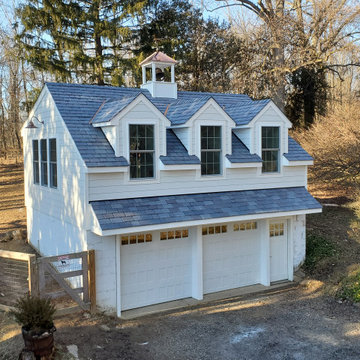
Cette photo montre un garage pour deux voitures séparé nature de taille moyenne avec un bureau, studio ou atelier.
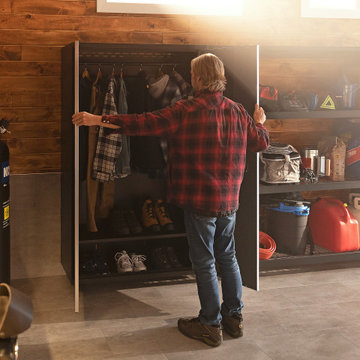
Upgrade your garage space with the latest garage storage solutions. Includes modular cabinets, racks, shelves, off-the-floor storage, and wall organizer. We design premium garage storage products that help create a unified organization system.
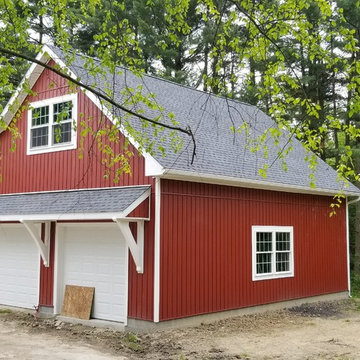
Block foundation garage with second floor man cave.
Exemple d'un garage pour trois voitures séparé nature de taille moyenne avec un bureau, studio ou atelier.
Exemple d'un garage pour trois voitures séparé nature de taille moyenne avec un bureau, studio ou atelier.
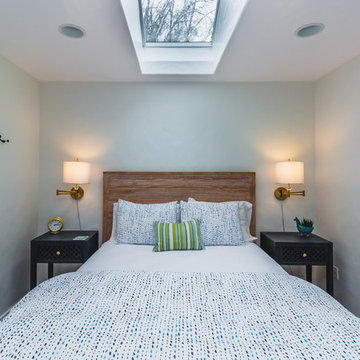
Pool house / guest house makeover. Complete remodel of bathroom. New lighting, paint, furniture, window coverings, and accessories.
Idée de décoration pour un garage séparé bohème de taille moyenne avec un bureau, studio ou atelier.
Idée de décoration pour un garage séparé bohème de taille moyenne avec un bureau, studio ou atelier.
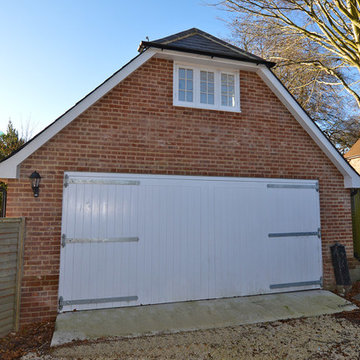
Idée de décoration pour un garage pour deux voitures séparé minimaliste de taille moyenne avec un bureau, studio ou atelier.
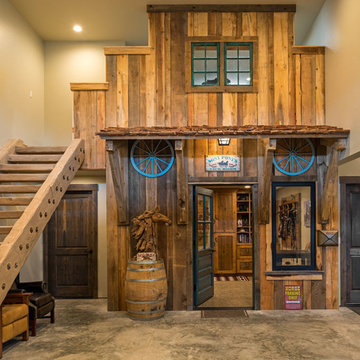
It all started with a picture of a worn, rustic turquoise door. From there, the homeowner grew her vision for her dream tack room. This old-west facade houses her tack room and a storage loft above with the door to the trophy room/man cave to the left and the guest apartment to the right.
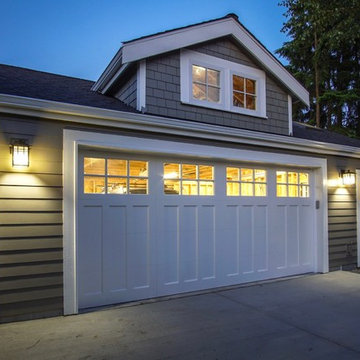
Evening view from driveway
Photo by homeowner
Cette photo montre un garage pour deux voitures séparé de taille moyenne avec un bureau, studio ou atelier.
Cette photo montre un garage pour deux voitures séparé de taille moyenne avec un bureau, studio ou atelier.
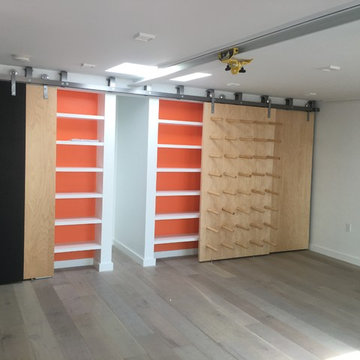
Cette photo montre un garage séparé tendance de taille moyenne avec un bureau, studio ou atelier.
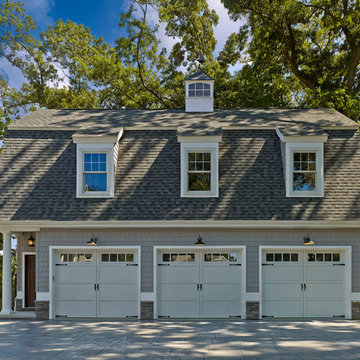
Don Pearse Photographers
Exemple d'un garage pour trois voitures séparé nature de taille moyenne.
Exemple d'un garage pour trois voitures séparé nature de taille moyenne.
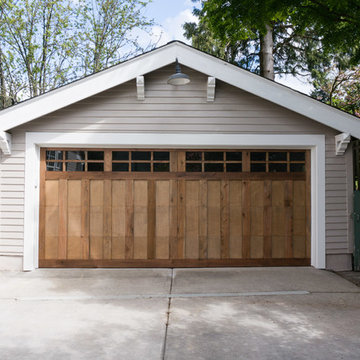
Jason Walchli
Exemple d'un garage pour deux voitures séparé craftsman de taille moyenne.
Exemple d'un garage pour deux voitures séparé craftsman de taille moyenne.
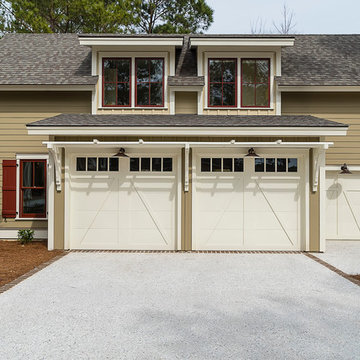
Inspiration pour un garage pour trois voitures séparé traditionnel de taille moyenne.
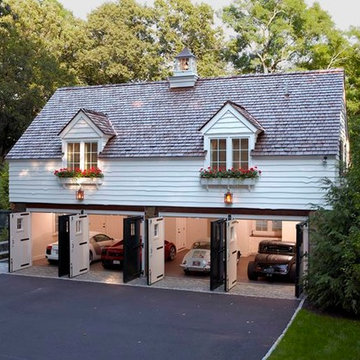
Greg Premru
Inspiration pour un garage pour quatre voitures ou plus séparé traditionnel de taille moyenne.
Inspiration pour un garage pour quatre voitures ou plus séparé traditionnel de taille moyenne.
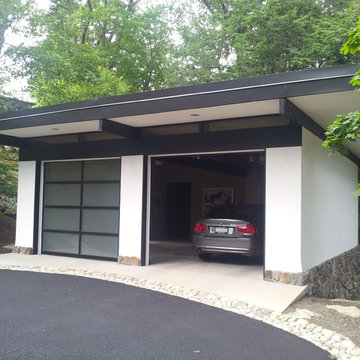
Brian J. Callahan, AIA
Cette photo montre un garage pour deux voitures séparé tendance de taille moyenne.
Cette photo montre un garage pour deux voitures séparé tendance de taille moyenne.
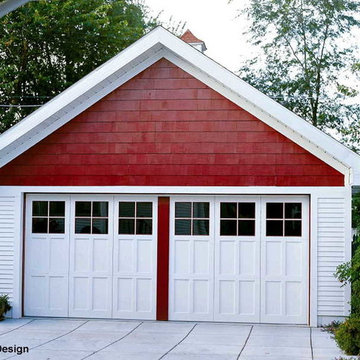
A Craftsman Style door with large square windows, as well as a simulated center post.
The center post gives the perception of two doors. Depending on the size of the garage opening and the desired style this may or may not work for every project.
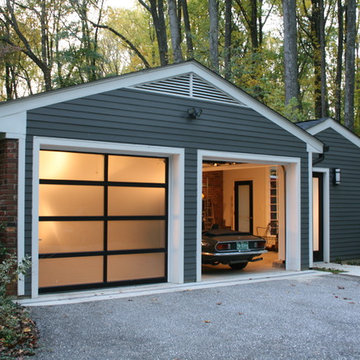
Our clients wanted to create a room that would bring them closer to the outdoors; a room filled with natural lighting; and a venue to spotlight a modern fireplace.
Early in the design process, our clients wanted to replace their existing, outdated, and rundown screen porch, but instead decided to build an all-season sun room. The space was intended as a quiet place to read, relax, and enjoy the view.
The sunroom addition extends from the existing house and is nestled into its heavily wooded surroundings. The roof of the new structure reaches toward the sky, enabling additional light and views.
The floor-to-ceiling magnum double-hung windows with transoms, occupy the rear and side-walls. The original brick, on the fourth wall remains exposed; and provides a perfect complement to the French doors that open to the dining room and create an optimum configuration for cross-ventilation.
To continue the design philosophy for this addition place seamlessly merged natural finishes from the interior to the exterior. The Brazilian black slate, on the sunroom floor, extends to the outdoor terrace; and the stained tongue and groove, installed on the ceiling, continues through to the exterior soffit.
The room's main attraction is the suspended metal fireplace; an authentic wood-burning heat source. Its shape is a modern orb with a commanding presence. Positioned at the center of the room, toward the rear, the orb adds to the majestic interior-exterior experience.
This is the client's third project with place architecture: design. Each endeavor has been a wonderful collaboration to successfully bring this 1960s ranch-house into twenty-first century living.
Idées déco de garages séparés de taille moyenne
7
