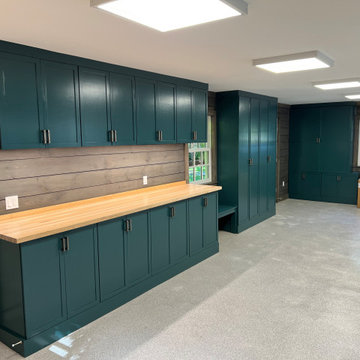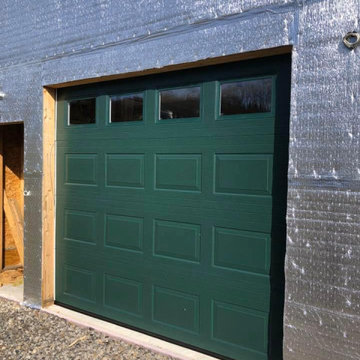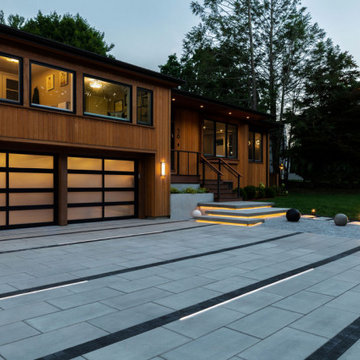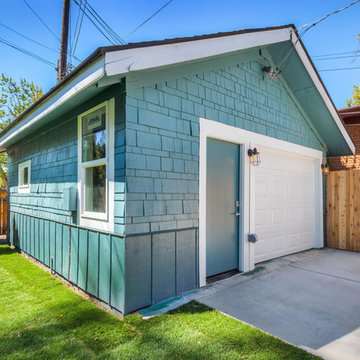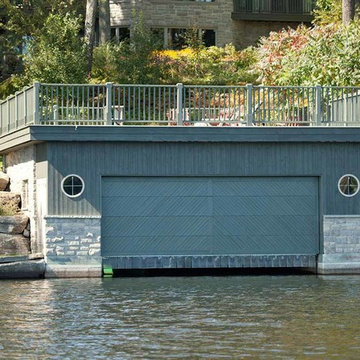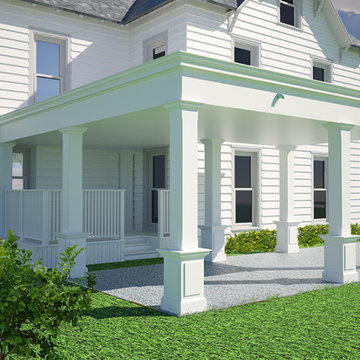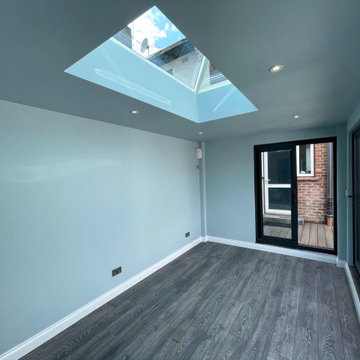Idées déco de garages turquoises
Trier par :
Budget
Trier par:Populaires du jour
101 - 120 sur 676 photos
1 sur 2

4 car garage with a ceiling-integrated lighting.
Exemple d'un grand garage attenant tendance.
Exemple d'un grand garage attenant tendance.

扇形状の車寄せです。杉板型枠のコンクリート打放しの曲面の壁に厚さ20㎜の強化ガラスの屋根で形成されていますので明るいアプローチとなっています。4台分のスペースがあります。
The plan for this ezpansive home usede the corner location of an irregularly shaped plot to create a beautifully curved carriage poach,with a roof made of two-centimeter thick,five meter-wide sections of tempered glass. The entrance follows a gradual process from public to private spaces,from a salon for meeting guests,through a buffer zone to two living rooms that create a sence of intimacy for family and friends. The calm space of the second living room is an excellent place to gather around the central fireplace. Up several stairs is the first living room, a more lively atmosphere with the outdoor pool as a backdrop.
The pool area has all the facilities−benches and parasols−of a tropical resort. While many luxury homes are closed off to the outside,this shows how an open approach can be dynamic and powerful. TOTAL FLOOR AREA:245.11㎡
(MODERN LIVING 2016 /EXTRA ISSUE/LUXURY HOUSES)
PHOTO:YOSHINORI KOMATSU
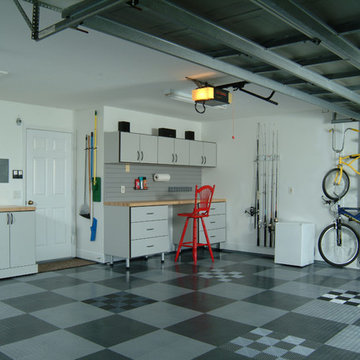
Artistic Closet Design
Réalisation d'un garage pour deux voitures attenant minimaliste de taille moyenne.
Réalisation d'un garage pour deux voitures attenant minimaliste de taille moyenne.
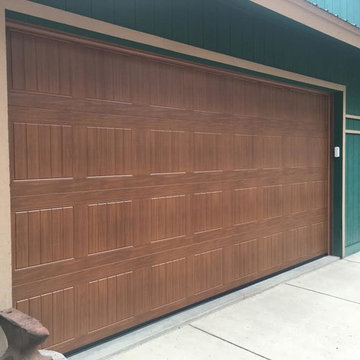
Idées déco pour un garage pour une voiture attenant craftsman de taille moyenne.
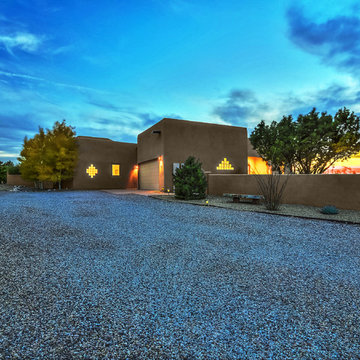
A view of the garage at dusk. At ECOterra DESIGN-BUILD, we think good design and beauty should be incorporated into every square inch of a home, even the garage. Photo by StyleTours ABQ.
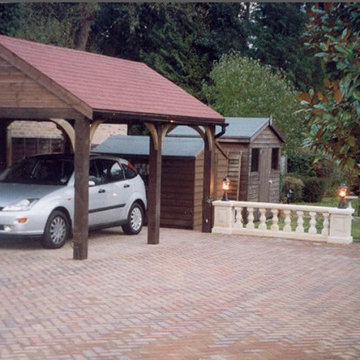
16′ x 12′ Garage in 16mm Shiplap
Cette image montre un petit garage séparé rustique.
Cette image montre un petit garage séparé rustique.
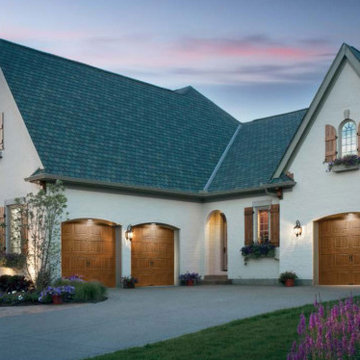
Aménagement d'un garage pour trois voitures attenant classique de taille moyenne avec un bureau, studio ou atelier.
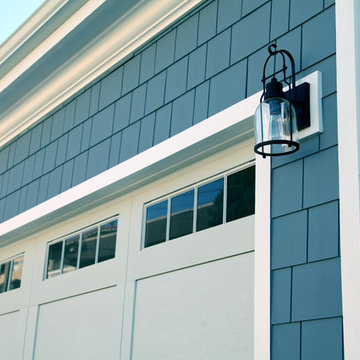
Close up of exterior light fixtures with blue vinyl siding by Supreme Remodeling INC in Hermosa Beach CA.
Idée de décoration pour un garage pour deux voitures attenant design de taille moyenne.
Idée de décoration pour un garage pour deux voitures attenant design de taille moyenne.
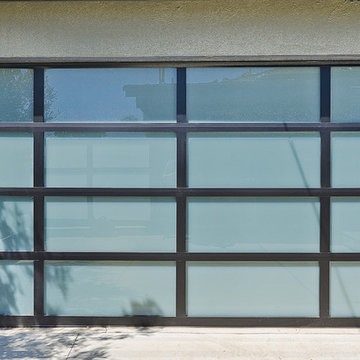
Glass garage door and matching gate installed in Culver City, CA. White laminated glass panels used for both garage door and gate. Garage door manufactured by Clopay.
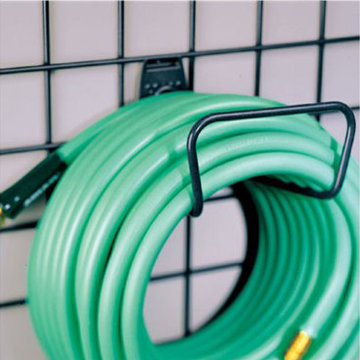
With the Loop Hook, you can hang ladders, hoses, extension chords, and even beach chairs!
Exemple d'un garage chic.
Exemple d'un garage chic.
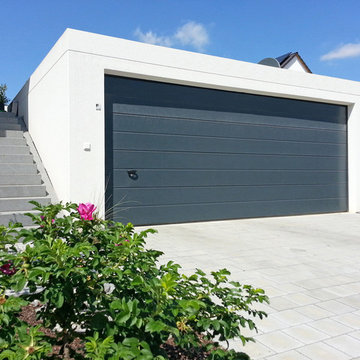
Großraumgarage in der Größe: Länge 5,98 m x Breite 5,95 m x Höhe 2,62 m. Sektionaltor in M-Sicke, Farbe anthrazitgrau. Garage wurde wegen dem Erddruck entsprechend verstärkt.
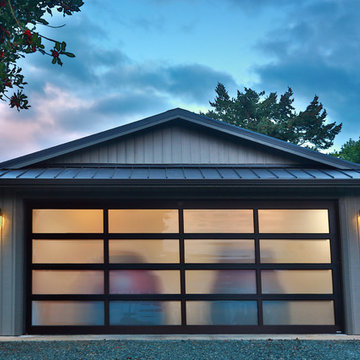
Inspiration pour un garage pour deux voitures séparé traditionnel de taille moyenne.
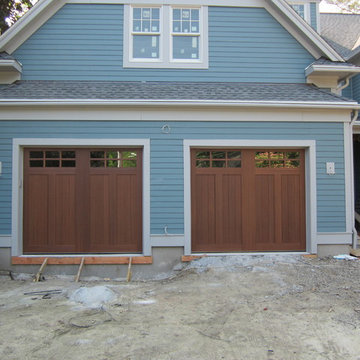
Clopay Reserve Collection design 2 with sq 23 glass. Installed by Mortland Overhead Door.
Aménagement d'un garage classique.
Aménagement d'un garage classique.
Idées déco de garages turquoises
6
