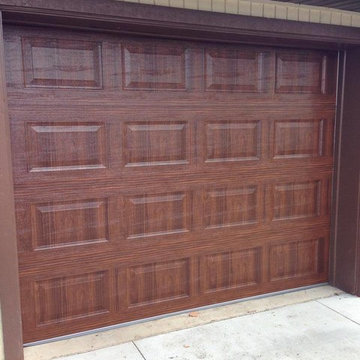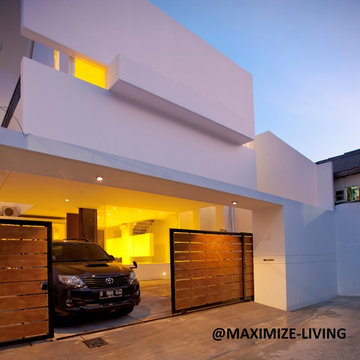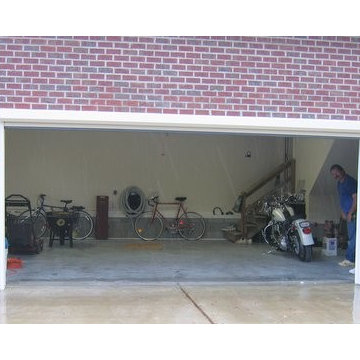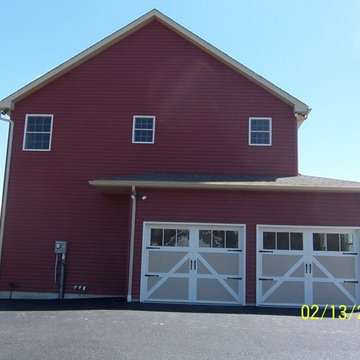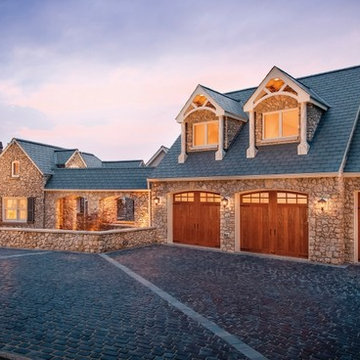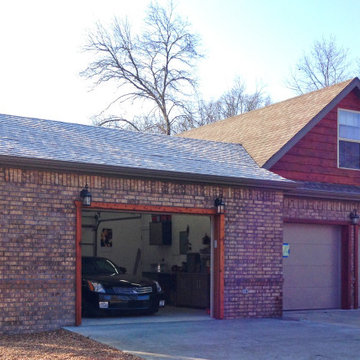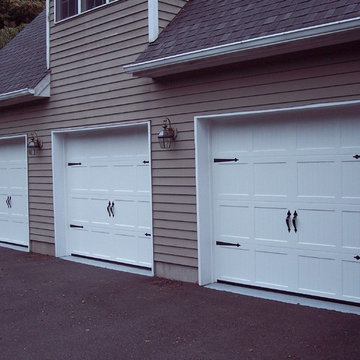Idées déco de garages violets de taille moyenne
Trier par :
Budget
Trier par:Populaires du jour
21 - 40 sur 60 photos
1 sur 3
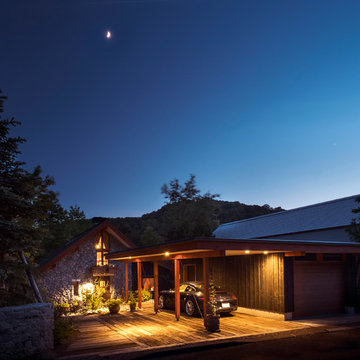
森の中のスキップ住宅
写真撮影:水上ゴロウ写真事務所 水上ゴロウ
Réalisation d'un garage attenant champêtre de taille moyenne.
Réalisation d'un garage attenant champêtre de taille moyenne.
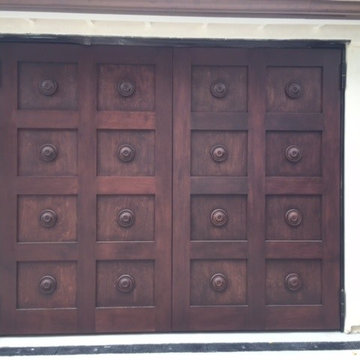
Custom Wood Garage Doors
Exemple d'un garage pour une voiture attenant rétro de taille moyenne.
Exemple d'un garage pour une voiture attenant rétro de taille moyenne.
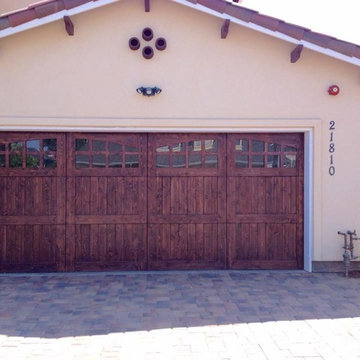
Aménagement d'un garage pour deux voitures attenant sud-ouest américain de taille moyenne.
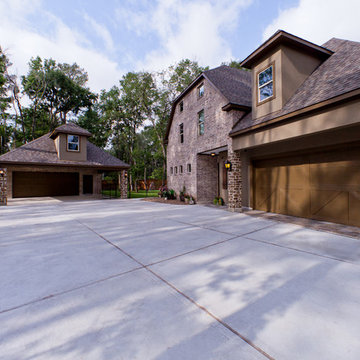
Keechi Creek Builders
Inspiration pour un garage pour trois voitures séparé traditionnel de taille moyenne.
Inspiration pour un garage pour trois voitures séparé traditionnel de taille moyenne.
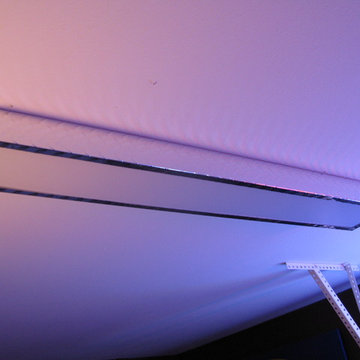
This is a route 66 theme garage / Man Cave located in Sylvania, Ohio. The space is about 600 square feet, standard two / half car garage, used for parking and entertaining. More people are utilizing the garage as a flex space. For most of us it's the largest room in the house. This space was created using galvanized metal roofing material, brick paneling, neon signs, retro signs, garage cabinets, wall murals, pvc flooring and some custom work for the bar.
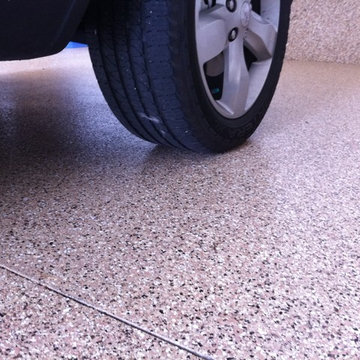
Epoxy Floor, 1/4" flakes or chips, high performance polyaspartic clear coat in Fort Collins.
Idées déco pour un garage pour trois voitures attenant de taille moyenne.
Idées déco pour un garage pour trois voitures attenant de taille moyenne.
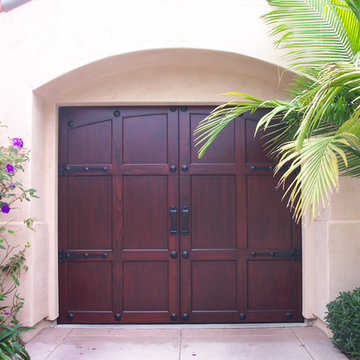
Exemple d'un garage pour trois voitures attenant méditerranéen de taille moyenne.
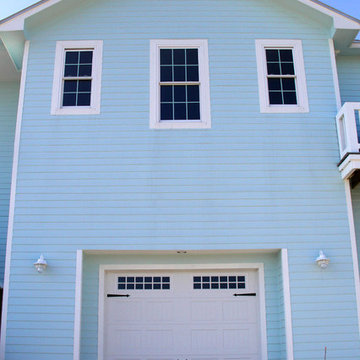
Cette image montre un garage pour une voiture attenant marin de taille moyenne.
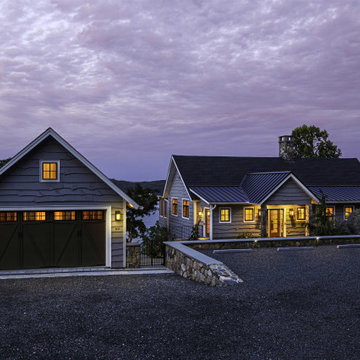
After the original home on this gorgeous site was tragically destroyed by the 2018 macroburst, the owners invited seventy2architects to reimagine a lakeside cottage. We incorporated sentimental materials - live edge wood siding, stone piers and retaining walls - as we raised the main level of the home to create walk-out office and guest suites below. Large decks with living and dining space, a screened porch, standing seam metal roofing, cable railings, transom windows and a two car garage are all new to look as though they were always in place on this site.
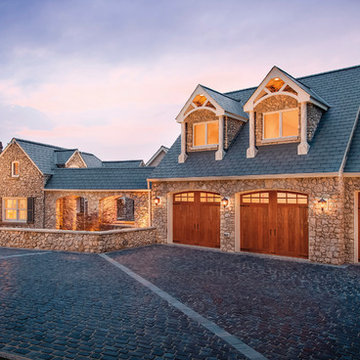
Clopay Canyon Ridge Composite
Exemple d'un garage pour trois voitures attenant chic de taille moyenne.
Exemple d'un garage pour trois voitures attenant chic de taille moyenne.
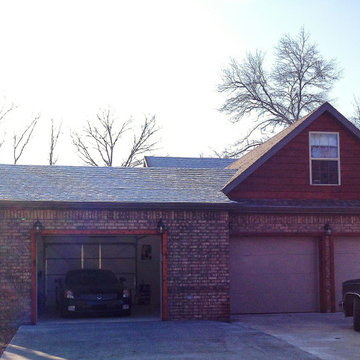
Idée de décoration pour un garage pour trois voitures attenant de taille moyenne.
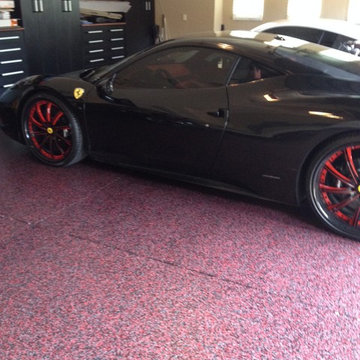
A custom 1/4" full chip floor was chosen in this garage to make sure these cars kept clean and looking good. Citadel Floors was the only choice with its Lifetime Warranty and UV stability.
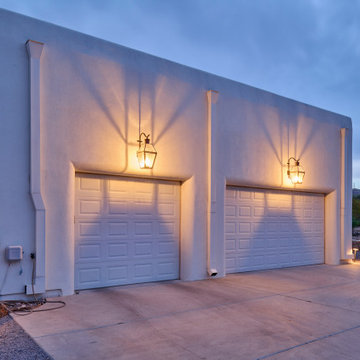
Coming home has never felt better...This complete exterior home renovation & curb appeal has vibes of Palm Springs written all over it!!! Views of the Organ Mountains surrounded by the Chihuahuan Desert creates an outdoor space like no other. Modifications were made to the courtyard walls, new entrance door, sunset balcony included removing an over designed standard staircase access with a new custom spiral staircase, a new T&G ceiling, minimized obstructing columns, replaced w/substantial cedar support beams. Stucco patch, repair & new paint, new down spouts & underground drainage were all key to making a better home. Now our client can come home with feel good vibes!!! Our next focus was the access driveway, taking boring to sophisticated. With nearly 9' of elevation change from the street to the home we wanted to create a fun and easy way to come home. 8" bed drystack limestone walls & planters were key to making the transition of elevation smooth, also being completely permeable, but with the strength to retain, these walls will be here for a lifetime. Accented with oversized Mossrock boulders and mossrock slabs used for steps, naturalized the environment, serving as break points and easy access. Native plants surrounded by natural vegetation compliments the flow with an outstanding lighting show when the sun goes down. Welcome to your home!!!
Idées déco de garages violets de taille moyenne
2
