Idées déco de grandes buanderies avec un placard à porte affleurante
Trier par :
Budget
Trier par:Populaires du jour
61 - 80 sur 286 photos
1 sur 3
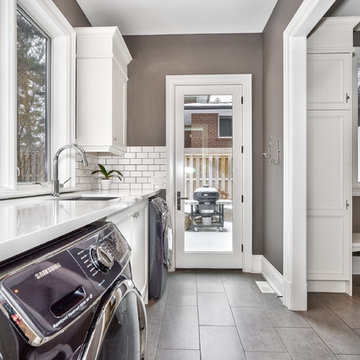
Inspiration pour une grande buanderie linéaire traditionnelle dédiée avec un évier encastré, un placard à porte affleurante, des portes de placard blanches, un plan de travail en quartz modifié, un sol en carrelage de porcelaine, des machines côte à côte, un sol gris, un plan de travail blanc et un mur gris.
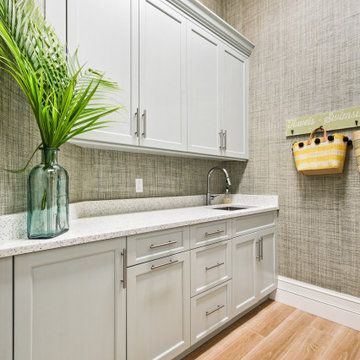
The ultimate coastal beach home situated on the shoreintracoastal waterway. The kitchen features white inset upper cabinetry balanced with rustic hickory base cabinets with a driftwood feel. The driftwood v-groove ceiling is framed in white beams. he 2 islands offer a great work space as well as an island for socializng.
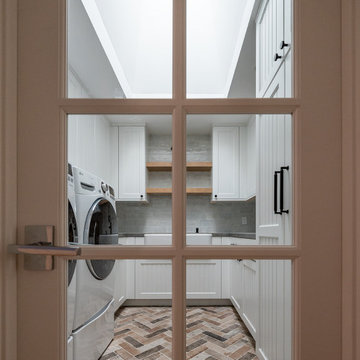
Modern and gorgeous full house remodel.
Cabinets by Diable Valley Cabinetry
Tile and Countertops by Formation Stone
Floors by Dickinson Hardware Flooring

Tired of doing laundry in an unfinished rugged basement? The owners of this 1922 Seward Minneapolis home were as well! They contacted Castle to help them with their basement planning and build for a finished laundry space and new bathroom with shower.
Changes were first made to improve the health of the home. Asbestos tile flooring/glue was abated and the following items were added: a sump pump and drain tile, spray foam insulation, a glass block window, and a Panasonic bathroom fan.
After the designer and client walked through ideas to improve flow of the space, we decided to eliminate the existing 1/2 bath in the family room and build the new 3/4 bathroom within the existing laundry room. This allowed the family room to be enlarged.
Plumbing fixtures in the bathroom include a Kohler, Memoirs® Stately 24″ pedestal bathroom sink, Kohler, Archer® sink faucet and showerhead in polished chrome, and a Kohler, Highline® Comfort Height® toilet with Class Five® flush technology.
American Olean 1″ hex tile was installed in the shower’s floor, and subway tile on shower walls all the way up to the ceiling. A custom frameless glass shower enclosure finishes the sleek, open design.
Highly wear-resistant Adura luxury vinyl tile flooring runs throughout the entire bathroom and laundry room areas.
The full laundry room was finished to include new walls and ceilings. Beautiful shaker-style cabinetry with beadboard panels in white linen was chosen, along with glossy white cultured marble countertops from Central Marble, a Blanco, Precis 27″ single bowl granite composite sink in cafe brown, and a Kohler, Bellera® sink faucet.
We also decided to save and restore some original pieces in the home, like their existing 5-panel doors; one of which was repurposed into a pocket door for the new bathroom.
The homeowners completed the basement finish with new carpeting in the family room. The whole basement feels fresh, new, and has a great flow. They will enjoy their healthy, happy home for years to come.
Designed by: Emily Blonigen
See full details, including before photos at https://www.castlebri.com/basements/project-3378-1/
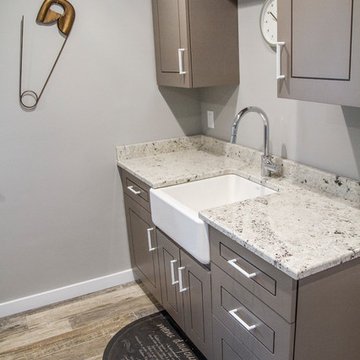
Adam Campesi
Cette image montre une grande buanderie minimaliste en L multi-usage avec un évier de ferme, un placard à porte affleurante, des portes de placard grises, un plan de travail en granite, un mur gris, un sol en carrelage de céramique, des machines côte à côte, un sol multicolore et un plan de travail blanc.
Cette image montre une grande buanderie minimaliste en L multi-usage avec un évier de ferme, un placard à porte affleurante, des portes de placard grises, un plan de travail en granite, un mur gris, un sol en carrelage de céramique, des machines côte à côte, un sol multicolore et un plan de travail blanc.
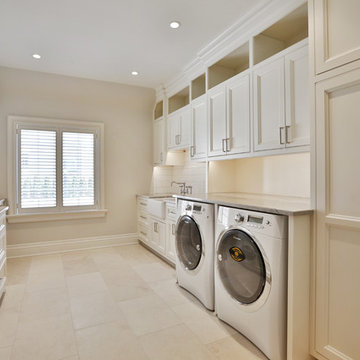
Idées déco pour une grande buanderie parallèle classique dédiée avec un évier de ferme, un placard à porte affleurante, des portes de placard blanches, des machines côte à côte et un plan de travail blanc.
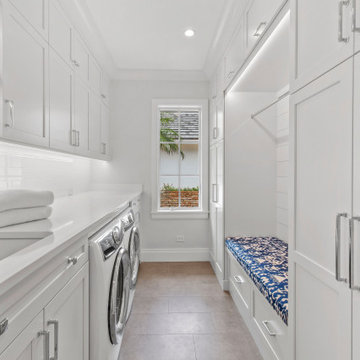
Stunning white inset cabinetry with gold and white accents.
Exemple d'une grande buanderie chic avec un placard à porte affleurante, des portes de placard blanches, un plan de travail en quartz et un plan de travail blanc.
Exemple d'une grande buanderie chic avec un placard à porte affleurante, des portes de placard blanches, un plan de travail en quartz et un plan de travail blanc.
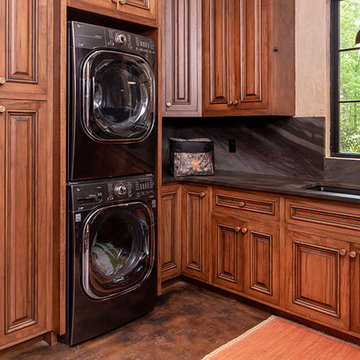
This home and specifically Laundry room were designed to have gun and bow storage, plus space to display animals of the woods. Blending all styles together seamlessly to produce a family hunting lodge that is functional and beautiful!
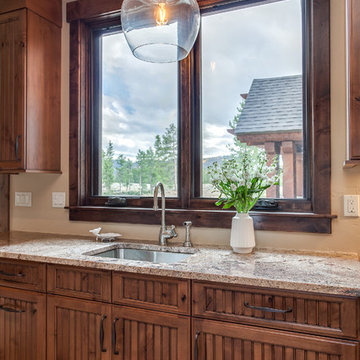
This expansive laundry room, mud room is a dream come true for this new home nestled in the Colorado Rockies in Fraser Valley. This is a beautiful transition from outside to the great room beyond. A place to sit, take off your boots and coat and plenty of storage.
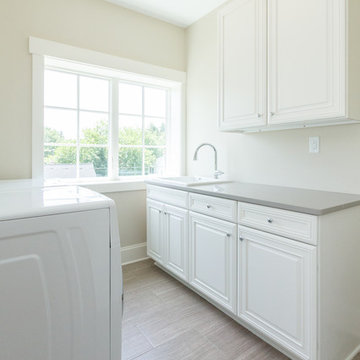
A gorgeous, high quality, custom home with incredible attention to detail. Energy Star rated & Arlington's Green Choice program. Features a gourmet kitchen with top of the line finishes, two mud rooms, screened porch, and MBR balcony. All of the bedrooms have an attached bathroom. This home has four finished levels and a gorgeous, continuous handrail. Opt'l home theater & elevator rough-in. This home is minutes from DC, and mere blocks away from Yorktown High School.

Cette image montre une grande buanderie traditionnelle en U multi-usage avec un évier de ferme, un placard à porte affleurante, des portes de placard grises, un plan de travail en quartz modifié, une crédence blanche, une crédence en marbre, un mur blanc, un sol en marbre, des machines superposées, un sol gris, un plan de travail blanc, un plafond à caissons et du papier peint.
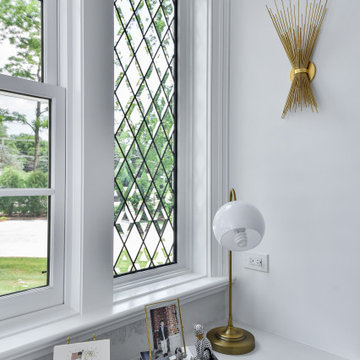
Technically part of the Mud Room, this desk area provides a perfect place for a little privacy while overlooking the front of the property.
Cette image montre une grande buanderie traditionnelle multi-usage avec un placard à porte affleurante, des portes de placard blanches, un plan de travail en quartz, un mur blanc, un sol en carrelage de céramique, un sol gris et un plan de travail blanc.
Cette image montre une grande buanderie traditionnelle multi-usage avec un placard à porte affleurante, des portes de placard blanches, un plan de travail en quartz, un mur blanc, un sol en carrelage de céramique, un sol gris et un plan de travail blanc.
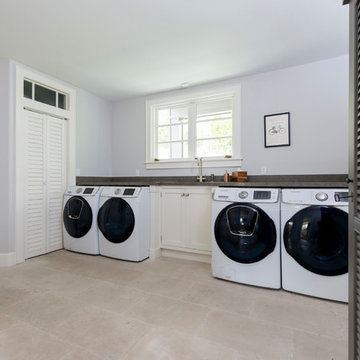
Laundry Room
Idées déco pour une grande buanderie linéaire classique dédiée avec un évier encastré, un placard à porte affleurante, des portes de placard beiges, un plan de travail en calcaire, un mur bleu, un sol en calcaire, des machines côte à côte et un sol beige.
Idées déco pour une grande buanderie linéaire classique dédiée avec un évier encastré, un placard à porte affleurante, des portes de placard beiges, un plan de travail en calcaire, un mur bleu, un sol en calcaire, des machines côte à côte et un sol beige.
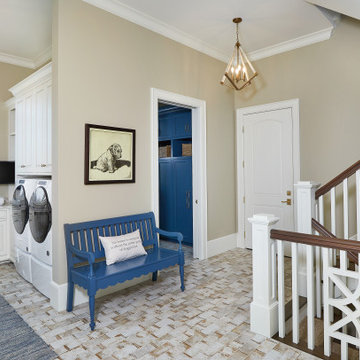
A back entry mudroom with laundry and a work area attached.
Photo by Ashley Avila Photography
Idées déco pour une grande buanderie multi-usage avec un placard à porte affleurante, des portes de placard bleues, un mur beige, un sol en carrelage de céramique, des machines côte à côte et un sol blanc.
Idées déco pour une grande buanderie multi-usage avec un placard à porte affleurante, des portes de placard bleues, un mur beige, un sol en carrelage de céramique, des machines côte à côte et un sol blanc.
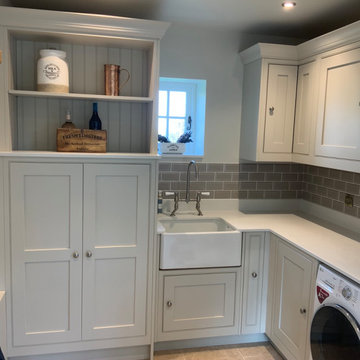
Utility and boot room in countryside home packed full of storage and style. Concealing heating and water tanks
Cette image montre une grande buanderie rustique en L multi-usage avec un placard à porte affleurante, des portes de placard grises et un plan de travail en bois.
Cette image montre une grande buanderie rustique en L multi-usage avec un placard à porte affleurante, des portes de placard grises et un plan de travail en bois.
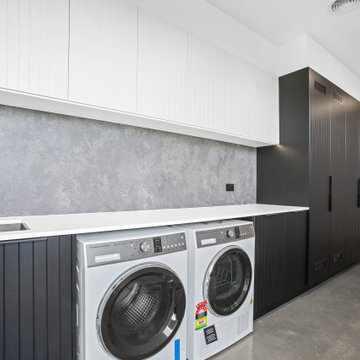
Cette photo montre une grande buanderie linéaire moderne dédiée avec un évier encastré, un placard à porte affleurante, des portes de placard noires, un plan de travail en quartz modifié, une crédence grise, une crédence en dalle de pierre, un mur blanc, sol en béton ciré, des machines côte à côte, un sol gris et un plan de travail blanc.
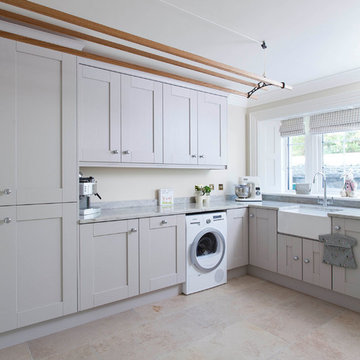
This beautifully designed and lovingly crafted bespoke handcrafted kitchen features a four panelled slip detailed door. The 30mm tulip wood cabintery has been handpainted in Farrow & Ball Old White with island in Pigeon and wall panelling in Slipper Satin. An Iroko breakfast bar brings warmth and texture, while contrasting nicely with the 30mm River White granite work surface. Images Infinity Media

Utility extension, Wiltshire
Luke McHardy Kitchens, Phoenix Extensions
Cette photo montre une grande buanderie linéaire chic multi-usage avec des portes de placard grises, un plan de travail en quartz modifié, une crédence beige, une crédence en dalle de pierre, un sol en calcaire, un évier posé, un placard à porte affleurante et un mur blanc.
Cette photo montre une grande buanderie linéaire chic multi-usage avec des portes de placard grises, un plan de travail en quartz modifié, une crédence beige, une crédence en dalle de pierre, un sol en calcaire, un évier posé, un placard à porte affleurante et un mur blanc.
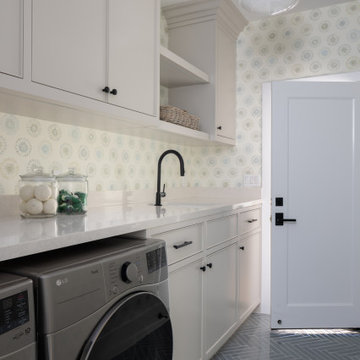
Stunning Laundry room with amazing finishes. Herringbone patterned porcelain tile floor from Ann Sacks; Cambria countertop with Kohler under mount sink and black faucet. Beautiful custom cabinetry with "Worldly Gray" paint by Sherwin Williams and black cabinet door and drawer pulls. Fun wall paper tying all the colors together from Galbraith & Paul "Estrella".
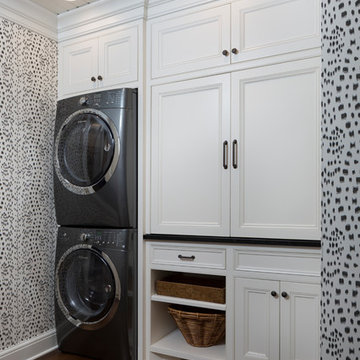
Ryan Hainey
Cette image montre une grande buanderie traditionnelle dédiée avec un placard à porte affleurante, des portes de placard blanches, parquet foncé, des machines superposées et un sol marron.
Cette image montre une grande buanderie traditionnelle dédiée avec un placard à porte affleurante, des portes de placard blanches, parquet foncé, des machines superposées et un sol marron.
Idées déco de grandes buanderies avec un placard à porte affleurante
4