Idées déco de grandes buanderies avec un placard à porte affleurante
Trier par :
Budget
Trier par:Populaires du jour
81 - 100 sur 286 photos
1 sur 3
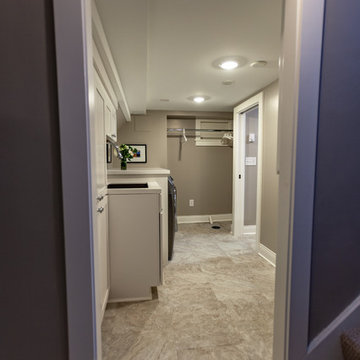
Tired of doing laundry in an unfinished rugged basement? The owners of this 1922 Seward Minneapolis home were as well! They contacted Castle to help them with their basement planning and build for a finished laundry space and new bathroom with shower.
Changes were first made to improve the health of the home. Asbestos tile flooring/glue was abated and the following items were added: a sump pump and drain tile, spray foam insulation, a glass block window, and a Panasonic bathroom fan.
After the designer and client walked through ideas to improve flow of the space, we decided to eliminate the existing 1/2 bath in the family room and build the new 3/4 bathroom within the existing laundry room. This allowed the family room to be enlarged.
Plumbing fixtures in the bathroom include a Kohler, Memoirs® Stately 24″ pedestal bathroom sink, Kohler, Archer® sink faucet and showerhead in polished chrome, and a Kohler, Highline® Comfort Height® toilet with Class Five® flush technology.
American Olean 1″ hex tile was installed in the shower’s floor, and subway tile on shower walls all the way up to the ceiling. A custom frameless glass shower enclosure finishes the sleek, open design.
Highly wear-resistant Adura luxury vinyl tile flooring runs throughout the entire bathroom and laundry room areas.
The full laundry room was finished to include new walls and ceilings. Beautiful shaker-style cabinetry with beadboard panels in white linen was chosen, along with glossy white cultured marble countertops from Central Marble, a Blanco, Precis 27″ single bowl granite composite sink in cafe brown, and a Kohler, Bellera® sink faucet.
We also decided to save and restore some original pieces in the home, like their existing 5-panel doors; one of which was repurposed into a pocket door for the new bathroom.
The homeowners completed the basement finish with new carpeting in the family room. The whole basement feels fresh, new, and has a great flow. They will enjoy their healthy, happy home for years to come.
Designed by: Emily Blonigen
See full details, including before photos at https://www.castlebri.com/basements/project-3378-1/
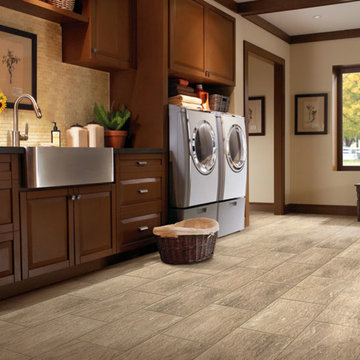
Inspiration pour une grande buanderie parallèle design en bois foncé multi-usage avec un évier de ferme, un placard à porte affleurante, un plan de travail en inox, un mur beige, un sol en carrelage de céramique et des machines côte à côte.
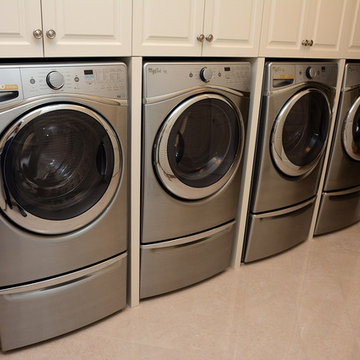
Laundry room dual clothes washer & dryer. Home built by Rembrandt Construction, Inc - Traverse City, Michigan 231.645.7200 www.rembrandtconstruction.com . Photos by George DeGorski
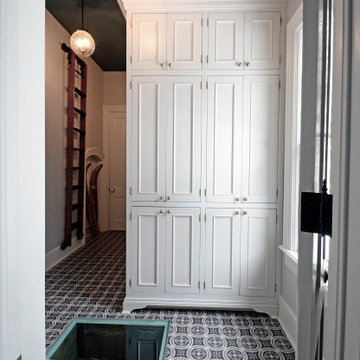
This 1779 Historic Mansion had been sold out of the Family many years ago. When the last owner decided to sell it, the Frame Family bought it back and have spent 2018 and 2019 restoring remodeling the rooms of the home. This was a Very Exciting with Great Client. Please enjoy the finished look and please contact us with any questions.
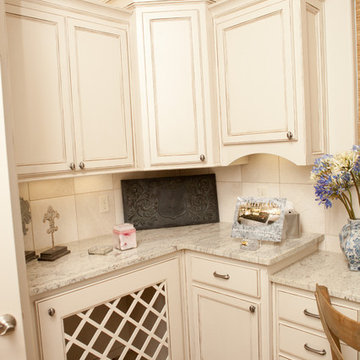
Lubbock parade homes 2011..
Cette photo montre une grande buanderie chic en U dédiée avec un placard à porte affleurante, des portes de placard blanches, un plan de travail en granite, un mur blanc, des machines côte à côte, un plan de travail multicolore, un sol en vinyl et un sol multicolore.
Cette photo montre une grande buanderie chic en U dédiée avec un placard à porte affleurante, des portes de placard blanches, un plan de travail en granite, un mur blanc, des machines côte à côte, un plan de travail multicolore, un sol en vinyl et un sol multicolore.
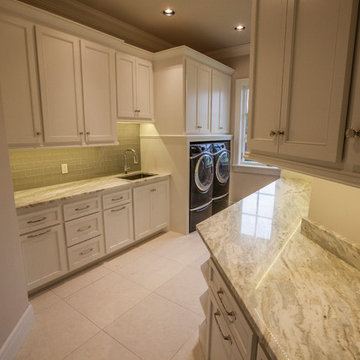
Idée de décoration pour une grande buanderie parallèle tradition dédiée avec un évier encastré, un placard à porte affleurante, des portes de placard blanches, plan de travail en marbre, un mur beige, un sol en carrelage de céramique et des machines côte à côte.
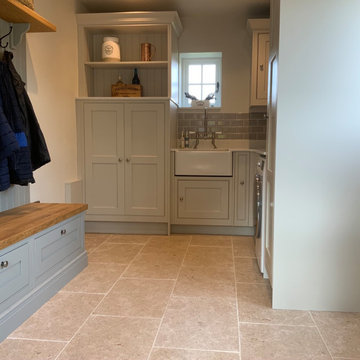
Utility and boot room in countryside home packed full of storage and style
Idée de décoration pour une grande buanderie champêtre en L multi-usage avec un placard à porte affleurante, des portes de placard grises et un plan de travail en bois.
Idée de décoration pour une grande buanderie champêtre en L multi-usage avec un placard à porte affleurante, des portes de placard grises et un plan de travail en bois.
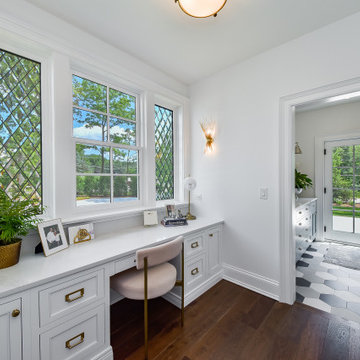
Technically part of the Mud Room, this desk area provides a perfect place for a little privacy while overlooking the front of the property.
Aménagement d'une grande buanderie classique multi-usage avec un placard à porte affleurante, des portes de placard blanches, un plan de travail en quartz, un mur blanc, un sol en carrelage de céramique, un sol gris et un plan de travail blanc.
Aménagement d'une grande buanderie classique multi-usage avec un placard à porte affleurante, des portes de placard blanches, un plan de travail en quartz, un mur blanc, un sol en carrelage de céramique, un sol gris et un plan de travail blanc.
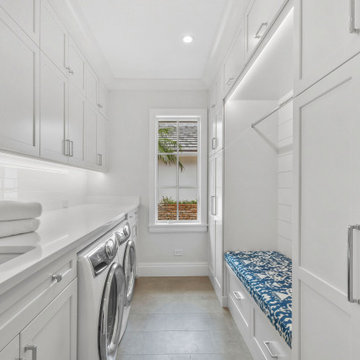
Stunning white inset cabinetry with gold and white accents.
Cette photo montre une grande buanderie chic avec un évier encastré, un placard à porte affleurante, des portes de placard blanches, un plan de travail en quartz, une crédence blanche, une crédence en dalle de pierre, parquet clair, un sol marron et un plan de travail blanc.
Cette photo montre une grande buanderie chic avec un évier encastré, un placard à porte affleurante, des portes de placard blanches, un plan de travail en quartz, une crédence blanche, une crédence en dalle de pierre, parquet clair, un sol marron et un plan de travail blanc.
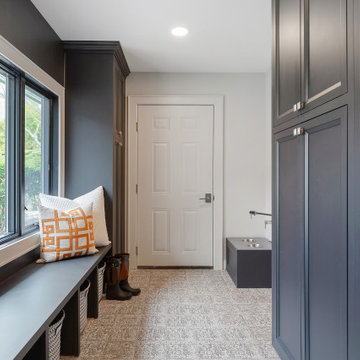
Laundry/mud room of our Roslyn Heights Ranch full-home makeover.
Inspiration pour une grande buanderie traditionnelle en L multi-usage avec un placard à porte affleurante, des portes de placard grises, un plan de travail en quartz modifié, une crédence grise, une crédence en céramique, un mur blanc, un sol en carrelage de céramique, des machines superposées, un sol multicolore et plan de travail noir.
Inspiration pour une grande buanderie traditionnelle en L multi-usage avec un placard à porte affleurante, des portes de placard grises, un plan de travail en quartz modifié, une crédence grise, une crédence en céramique, un mur blanc, un sol en carrelage de céramique, des machines superposées, un sol multicolore et plan de travail noir.
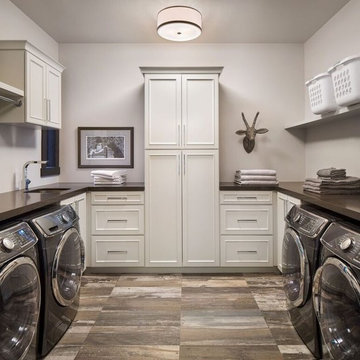
Cette photo montre une grande buanderie montagne en U dédiée avec un évier encastré, un placard à porte affleurante, des portes de placard blanches, un plan de travail en quartz modifié, un mur gris, un sol en bois brun, des machines côte à côte et un sol multicolore.
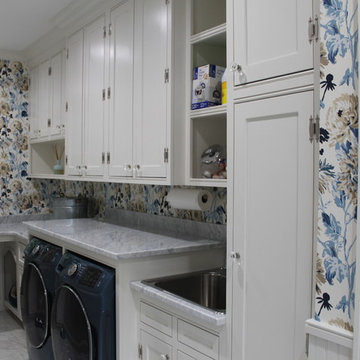
Emma Scalise
Idée de décoration pour une grande buanderie champêtre en U dédiée avec un évier utilitaire, un placard à porte affleurante, des portes de placard blanches, plan de travail en marbre, un mur multicolore, un sol en carrelage de céramique, des machines côte à côte et un sol blanc.
Idée de décoration pour une grande buanderie champêtre en U dédiée avec un évier utilitaire, un placard à porte affleurante, des portes de placard blanches, plan de travail en marbre, un mur multicolore, un sol en carrelage de céramique, des machines côte à côte et un sol blanc.
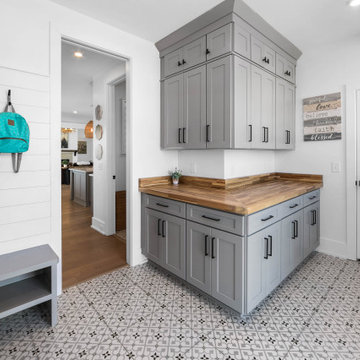
Mud room of The Durham Modern Farmhouse. View THD-1053: https://www.thehousedesigners.com/plan/1053/
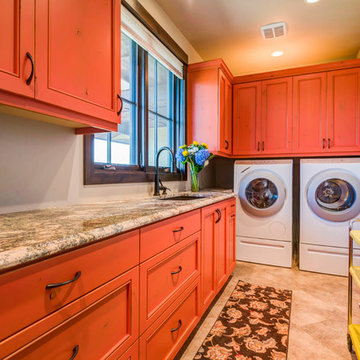
Idées déco pour une grande buanderie craftsman en L dédiée avec un évier encastré, un placard à porte affleurante, des portes de placard oranges, un plan de travail en granite, un mur beige, un sol en carrelage de céramique, des machines côte à côte, un sol beige et un plan de travail multicolore.
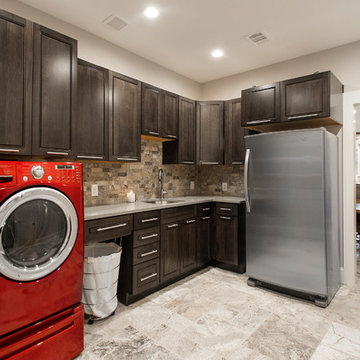
This couple moved to Plano to be closer to their kids and grandchildren. When they purchased the home, they knew that the kitchen would have to be improved as they love to cook and gather as a family. The storage and prep space was not working for them and the old stove had to go! They loved the gas range that they had in their previous home and wanted to have that range again. We began this remodel by removing a wall in the butlers pantry to create a more open space. We tore out the old cabinets and soffit and replaced them with cherry Kraftmaid cabinets all the way to the ceiling. The cabinets were designed to house tons of deep drawers for ease of access and storage. We combined the once separated laundry and utility office space into one large laundry area with storage galore. Their new kitchen and laundry space is now super functional and blends with the adjacent family room.
Photography by Versatile Imaging (Lauren Brown)
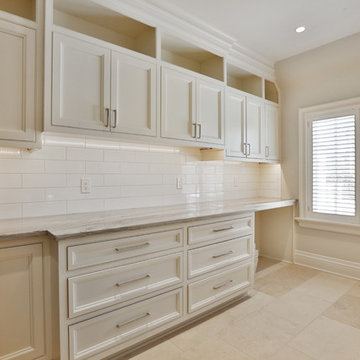
Cette image montre une grande buanderie parallèle traditionnelle dédiée avec un placard à porte affleurante, des portes de placard blanches, des machines côte à côte, un plan de travail blanc et un évier de ferme.
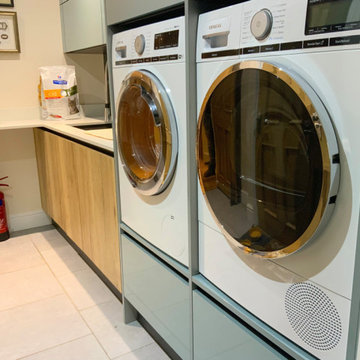
This utility room is very typical in size but not a typical design. Raising the laundry product to eye level provides great access and usability. The extra work surface is a great space for easy access items and is maximised with storage and functionality.
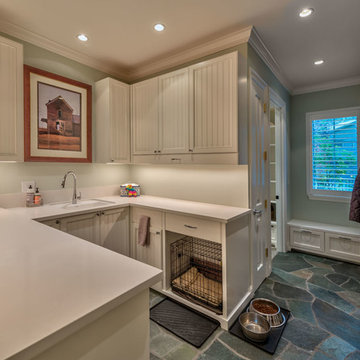
Photo: Vance Fox
To the right of the entry is the mud, gear, and laundry room all mixed into one functional space. Personal touches were add to meet the family’s needs from the dog food tucked away in drawers under the window seat to a pull out drying rack over the area that was specifically designed to house the dog crate.
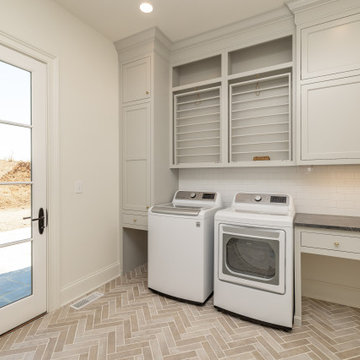
Aménagement d'une grande buanderie parallèle classique dédiée avec un évier de ferme, un placard à porte affleurante, des portes de placard grises, plan de travail en marbre, une crédence en céramique, un sol en brique, des machines côte à côte et plan de travail noir.

Idée de décoration pour une grande buanderie tradition en U multi-usage avec un évier de ferme, un placard à porte affleurante, des portes de placard grises, un plan de travail en quartz modifié, une crédence blanche, une crédence en marbre, un mur blanc, un sol en marbre, des machines superposées, un sol gris, un plan de travail blanc, un plafond à caissons et du papier peint.
Idées déco de grandes buanderies avec un placard à porte affleurante
5