Idées déco de grandes buanderies avec un placard à porte affleurante
Trier par :
Budget
Trier par:Populaires du jour
121 - 140 sur 286 photos
1 sur 3
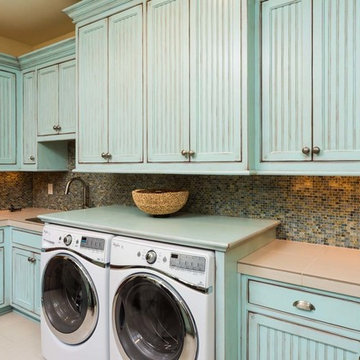
Ross Chandler
Idées déco pour une grande buanderie parallèle montagne dédiée avec un évier encastré, des portes de placard bleues, un mur beige, des machines côte à côte, un placard à porte affleurante, plan de travail carrelé et un sol en carrelage de céramique.
Idées déco pour une grande buanderie parallèle montagne dédiée avec un évier encastré, des portes de placard bleues, un mur beige, des machines côte à côte, un placard à porte affleurante, plan de travail carrelé et un sol en carrelage de céramique.
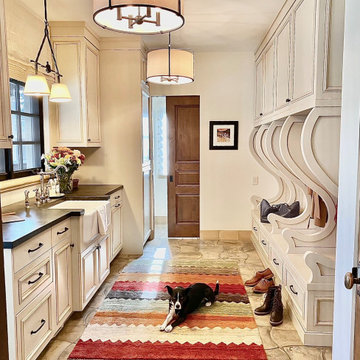
Réalisation d'une grande buanderie multi-usage avec un évier de ferme, un placard à porte affleurante, des portes de placard beiges, un plan de travail en béton, un mur beige, sol en béton ciré, des machines dissimulées et plan de travail noir.
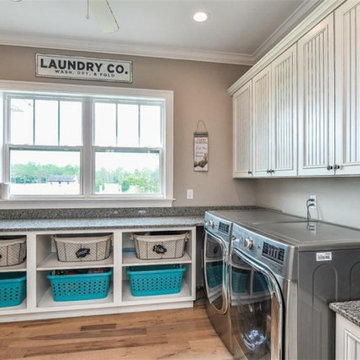
Inspiration pour une grande buanderie craftsman en L multi-usage avec un évier 1 bac, un placard à porte affleurante, des portes de placard blanches, un plan de travail en granite, un mur gris, un sol en bois brun, des machines côte à côte, un sol multicolore et un plan de travail orange.
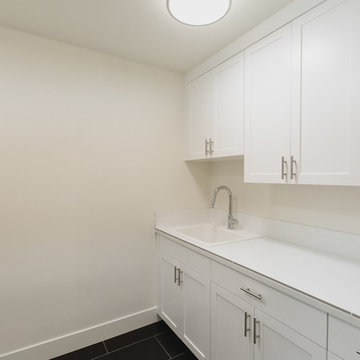
Jennifer Gulizia
Réalisation d'une grande buanderie linéaire design dédiée avec un évier intégré, un placard à porte affleurante, des portes de placard blanches, un mur blanc, un sol noir et un plan de travail blanc.
Réalisation d'une grande buanderie linéaire design dédiée avec un évier intégré, un placard à porte affleurante, des portes de placard blanches, un mur blanc, un sol noir et un plan de travail blanc.
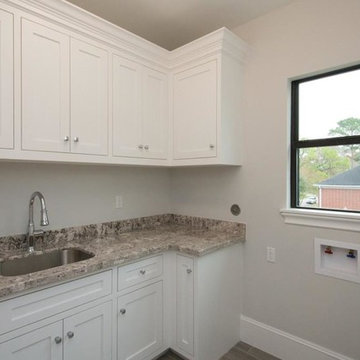
Purser Architectural Custom Home Design built by Tommy Cashiola Custom Homes.
Aménagement d'une grande buanderie contemporaine en U multi-usage avec un évier encastré, un placard à porte affleurante, des portes de placard blanches, un plan de travail en granite, un mur gris, sol en béton ciré, des machines côte à côte, un sol gris et un plan de travail gris.
Aménagement d'une grande buanderie contemporaine en U multi-usage avec un évier encastré, un placard à porte affleurante, des portes de placard blanches, un plan de travail en granite, un mur gris, sol en béton ciré, des machines côte à côte, un sol gris et un plan de travail gris.
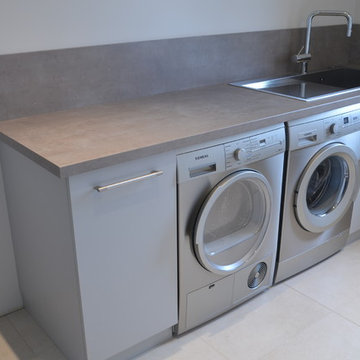
Chris Herlicq
Idées déco pour une grande buanderie linéaire contemporaine dédiée avec un évier encastré, un placard à porte affleurante, des portes de placard grises, un plan de travail en stratifié, un mur gris, un sol en carrelage de céramique, des machines côte à côte, un sol beige et un plan de travail gris.
Idées déco pour une grande buanderie linéaire contemporaine dédiée avec un évier encastré, un placard à porte affleurante, des portes de placard grises, un plan de travail en stratifié, un mur gris, un sol en carrelage de céramique, des machines côte à côte, un sol beige et un plan de travail gris.
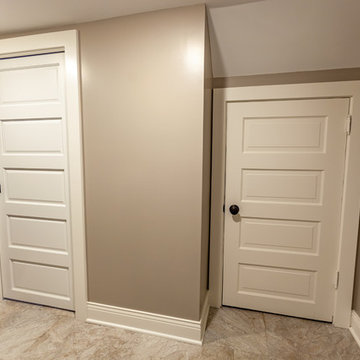
Tired of doing laundry in an unfinished rugged basement? The owners of this 1922 Seward Minneapolis home were as well! They contacted Castle to help them with their basement planning and build for a finished laundry space and new bathroom with shower.
Changes were first made to improve the health of the home. Asbestos tile flooring/glue was abated and the following items were added: a sump pump and drain tile, spray foam insulation, a glass block window, and a Panasonic bathroom fan.
After the designer and client walked through ideas to improve flow of the space, we decided to eliminate the existing 1/2 bath in the family room and build the new 3/4 bathroom within the existing laundry room. This allowed the family room to be enlarged.
Plumbing fixtures in the bathroom include a Kohler, Memoirs® Stately 24″ pedestal bathroom sink, Kohler, Archer® sink faucet and showerhead in polished chrome, and a Kohler, Highline® Comfort Height® toilet with Class Five® flush technology.
American Olean 1″ hex tile was installed in the shower’s floor, and subway tile on shower walls all the way up to the ceiling. A custom frameless glass shower enclosure finishes the sleek, open design.
Highly wear-resistant Adura luxury vinyl tile flooring runs throughout the entire bathroom and laundry room areas.
The full laundry room was finished to include new walls and ceilings. Beautiful shaker-style cabinetry with beadboard panels in white linen was chosen, along with glossy white cultured marble countertops from Central Marble, a Blanco, Precis 27″ single bowl granite composite sink in cafe brown, and a Kohler, Bellera® sink faucet.
We also decided to save and restore some original pieces in the home, like their existing 5-panel doors; one of which was repurposed into a pocket door for the new bathroom.
The homeowners completed the basement finish with new carpeting in the family room. The whole basement feels fresh, new, and has a great flow. They will enjoy their healthy, happy home for years to come.
Designed by: Emily Blonigen
See full details, including before photos at https://www.castlebri.com/basements/project-3378-1/
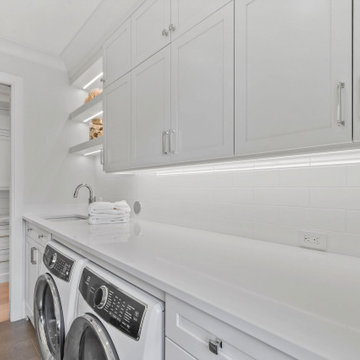
Stunning white inset cabinetry with gold and white accents.
Idées déco pour une grande buanderie classique avec un placard à porte affleurante, des portes de placard blanches, un plan de travail en quartz et un plan de travail blanc.
Idées déco pour une grande buanderie classique avec un placard à porte affleurante, des portes de placard blanches, un plan de travail en quartz et un plan de travail blanc.
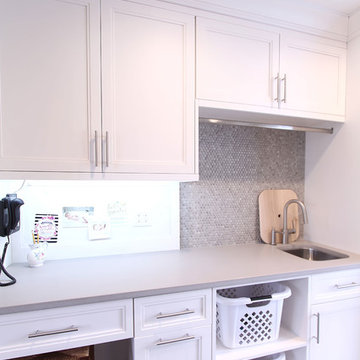
Cabinets by Walker Woodworking, Kitchen design by Brandon Fitzmorris, photography by Maire Walker
Idées déco pour une grande buanderie classique en L avec un placard à porte affleurante, des portes de placard blanches et un plan de travail en quartz modifié.
Idées déco pour une grande buanderie classique en L avec un placard à porte affleurante, des portes de placard blanches et un plan de travail en quartz modifié.
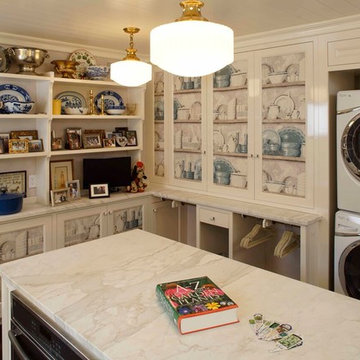
Idée de décoration pour une grande buanderie tradition en L dédiée avec des portes de placard blanches, des machines superposées, un placard à porte affleurante, plan de travail en marbre, un mur beige, parquet foncé et un sol marron.
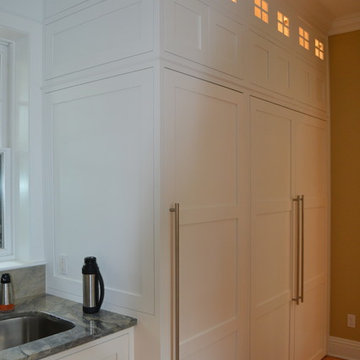
Built in 30" freezer then 60" built in pantry system. These large doors are 1-3/8" thick with heavy duty Euro hinge.
Cette image montre une grande buanderie parallèle minimaliste multi-usage avec un placard à porte affleurante, des portes de placard blanches, un évier encastré, un plan de travail en quartz modifié, un mur beige, parquet foncé et des machines superposées.
Cette image montre une grande buanderie parallèle minimaliste multi-usage avec un placard à porte affleurante, des portes de placard blanches, un évier encastré, un plan de travail en quartz modifié, un mur beige, parquet foncé et des machines superposées.
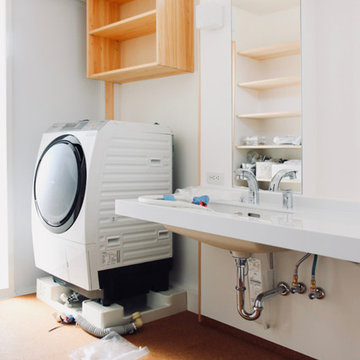
郡山市T様邸(開成の家) 設計:伊達な建築研究所 施工:BANKS
Cette image montre une grande buanderie linéaire minimaliste multi-usage avec un évier encastré, un placard à porte affleurante, des portes de placard marrons, un plan de travail en surface solide, un mur blanc, un sol en liège, un lave-linge séchant, un sol marron et un plan de travail blanc.
Cette image montre une grande buanderie linéaire minimaliste multi-usage avec un évier encastré, un placard à porte affleurante, des portes de placard marrons, un plan de travail en surface solide, un mur blanc, un sol en liège, un lave-linge séchant, un sol marron et un plan de travail blanc.
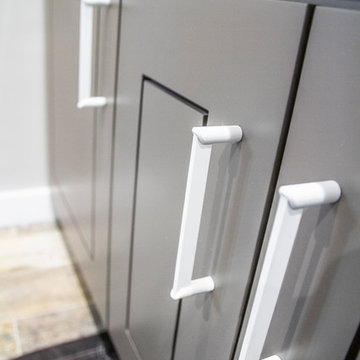
Adam Campesi
Cette image montre une grande buanderie minimaliste en L multi-usage avec un évier de ferme, un placard à porte affleurante, des portes de placard grises, un plan de travail en granite, un mur gris, un sol en carrelage de céramique, des machines côte à côte, un sol multicolore et un plan de travail blanc.
Cette image montre une grande buanderie minimaliste en L multi-usage avec un évier de ferme, un placard à porte affleurante, des portes de placard grises, un plan de travail en granite, un mur gris, un sol en carrelage de céramique, des machines côte à côte, un sol multicolore et un plan de travail blanc.
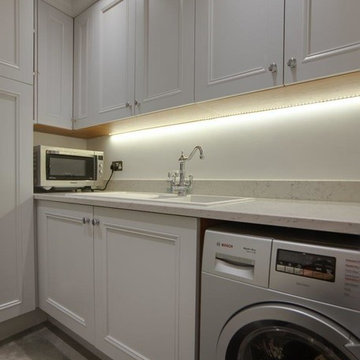
Idée de décoration pour une grande buanderie tradition en U avec un placard à porte affleurante, des portes de placard grises, un plan de travail en quartz, un sol en carrelage de céramique, un sol gris et un évier posé.
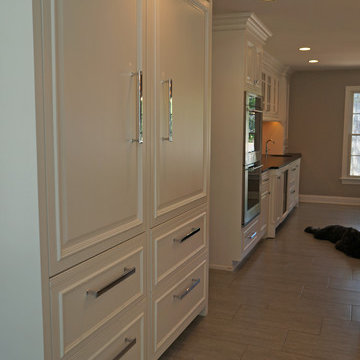
laundry room design, laundry room remodel, laundry room renovatino, uncercounter washing machine, undercounter washer, undercounter dryer, laundry sink, mosaic tile, boot bench, coat rack, laundry room storage, shoe storage, coat storage
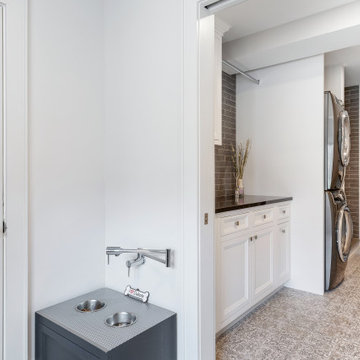
Laundry/mud room of our Roslyn Heights Ranch full-home makeover.
Cette photo montre une grande buanderie chic en L multi-usage avec un placard à porte affleurante, des portes de placard blanches, un plan de travail en quartz modifié, une crédence grise, une crédence en céramique, un mur blanc, un sol en carrelage de céramique, des machines superposées, un sol multicolore et plan de travail noir.
Cette photo montre une grande buanderie chic en L multi-usage avec un placard à porte affleurante, des portes de placard blanches, un plan de travail en quartz modifié, une crédence grise, une crédence en céramique, un mur blanc, un sol en carrelage de céramique, des machines superposées, un sol multicolore et plan de travail noir.
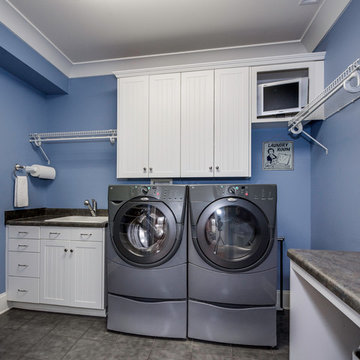
I designed this laundry room layout to facilitate hanging clothes as you remove them from the dryer. A large folding counter with knee space underneath can double as a sewing station.
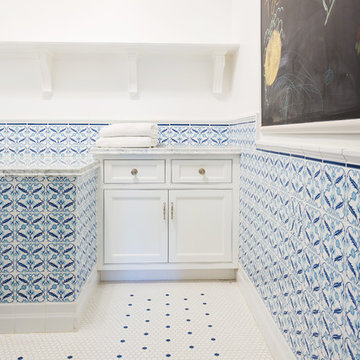
3 locations to service all your tile needs. Art tiles, unusual ceramics, glass, stone and terracottas- quality products and service.
Aménagement d'une grande buanderie contemporaine en L dédiée avec un placard à porte affleurante, des portes de placard blanches, plan de travail en marbre, un mur blanc, un sol en carrelage de céramique, un sol blanc et un plan de travail gris.
Aménagement d'une grande buanderie contemporaine en L dédiée avec un placard à porte affleurante, des portes de placard blanches, plan de travail en marbre, un mur blanc, un sol en carrelage de céramique, un sol blanc et un plan de travail gris.
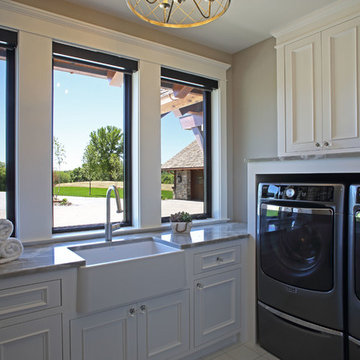
Shooting Star Photography
Idées déco pour une grande buanderie montagne en U dédiée avec un évier de ferme, un placard à porte affleurante, des portes de placard blanches, un plan de travail en granite, un mur beige, un sol en carrelage de céramique, des machines côte à côte, un sol blanc et un plan de travail beige.
Idées déco pour une grande buanderie montagne en U dédiée avec un évier de ferme, un placard à porte affleurante, des portes de placard blanches, un plan de travail en granite, un mur beige, un sol en carrelage de céramique, des machines côte à côte, un sol blanc et un plan de travail beige.
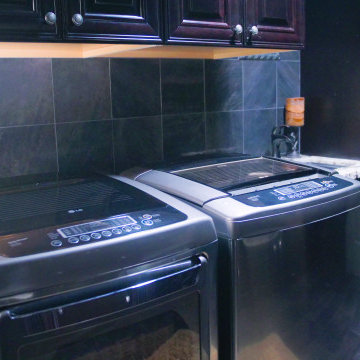
This dark and cool laundry room is probably a bit different from what you're used to, but it adds a modern touch to the home. Ample cabinetry makes the most of the galley space, ensuring there's plenty of room to fit laundry needs and other household supplies.
Idées déco de grandes buanderies avec un placard à porte affleurante
7