Idées déco de grandes buanderies classiques
Trier par :
Budget
Trier par:Populaires du jour
161 - 180 sur 3 831 photos
1 sur 3

Inspiration pour une grande buanderie traditionnelle en U dédiée avec un évier de ferme, un placard avec porte à panneau encastré, des portes de placard blanches, plan de travail en marbre, un mur beige, un sol en brique, des machines superposées, un sol noir et un plan de travail blanc.
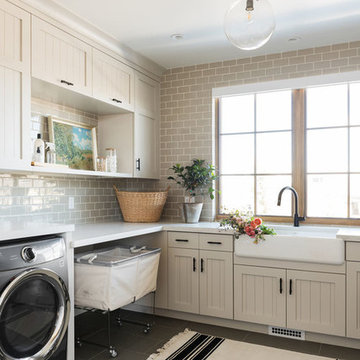
Aménagement d'une grande buanderie classique en U avec un évier de ferme, des portes de placard beiges, un sol en carrelage de céramique et un sol gris.
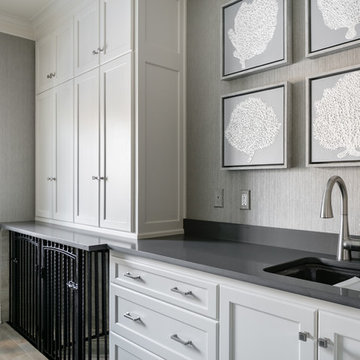
The elegant feel of this home flows throughout the open first-floor and continues into the mudroom and laundry room, with gray grasscloth wallpaper, quartz countertops and custom cabinetry. Smart storage solutions AND a built-in dog kennel was also on my clients' wish-list.
Design Connection, Inc. provided; Space plans, custom cabinet designs, furniture, wall art, lamps, and project management to ensure all aspects of this space met the firm’s high criteria.
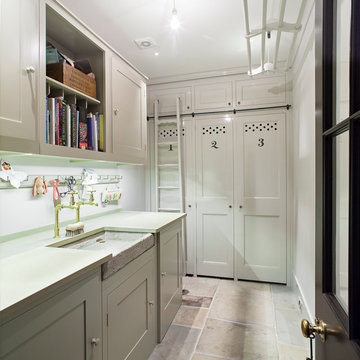
Peter Landers
Idées déco pour une grande buanderie classique dédiée avec un évier de ferme, un placard à porte shaker, des portes de placard blanches, un mur blanc et des machines dissimulées.
Idées déco pour une grande buanderie classique dédiée avec un évier de ferme, un placard à porte shaker, des portes de placard blanches, un mur blanc et des machines dissimulées.

In this renovation, the once-framed closed-in double-door closet in the laundry room was converted to a locker storage system with room for roll-out laundry basket drawer and a broom closet. The laundry soap is contained in the large drawer beside the washing machine. Behind the mirror, an oversized custom medicine cabinet houses small everyday items such as shoe polish, small tools, masks...etc. The off-white cabinetry and slate were existing. To blend in the off-white cabinetry, walnut accents were added with black hardware. The wallcovering was custom-designed to feature line drawings of the owner's various dog breeds. A magnetic chalkboard for pinning up art creations and important reminders finishes off the side gable next to the full-size upright freezer unit.
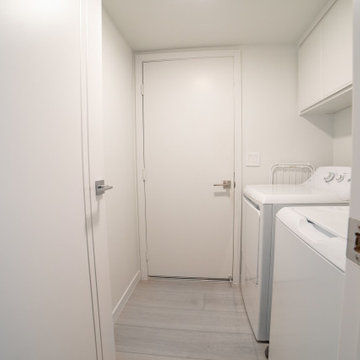
Influenced by classic Nordic design. Surprisingly flexible with furnishings. Amplify by continuing the clean modern aesthetic, or punctuate with statement pieces. With the Modin Collection, we have raised the bar on luxury vinyl plank. The result is a new standard in resilient flooring. Modin offers true embossed in register texture, a low sheen level, a rigid SPC core, an industry-leading wear layer, and so much more.

Building a 7,000-square-foot dream home is no small feat. This young family hired us to design all of the cabinetry and custom built-ins throughout the home, to provide a fun new color scheme, and to design a kitchen that was totally functional for their family and guests.

Idées déco pour une grande buanderie classique en U dédiée avec un évier encastré, un placard à porte shaker, des portes de placard blanches, un plan de travail en quartz, une crédence blanche, une crédence en carreau de ciment, un mur blanc, un sol en carrelage de porcelaine, des machines côte à côte et un plan de travail blanc.

Réalisation d'une grande buanderie parallèle tradition multi-usage avec un évier encastré, un placard à porte plane, des portes de placard bleues, un plan de travail en quartz modifié, un mur blanc, un sol en carrelage de porcelaine, un lave-linge séchant, un sol blanc et un plan de travail blanc.

Inspiration pour une grande buanderie traditionnelle en U multi-usage avec un évier encastré, un placard à porte plane, des portes de placard blanches, un plan de travail en quartz, une crédence blanche, une crédence en céramique, un mur gris, un sol en vinyl, des machines côte à côte, un sol gris et un plan de travail gris.

Old Grove estate featuring painted wood floors, built-in custom cabinetry, sliding ladder, and Dutch door leading into the mud room.
Design and Architecture: William B. Litchfield
Builder: Nautilus Homes
Photos:
Jessica Glynn
www.jessicaglynn.com
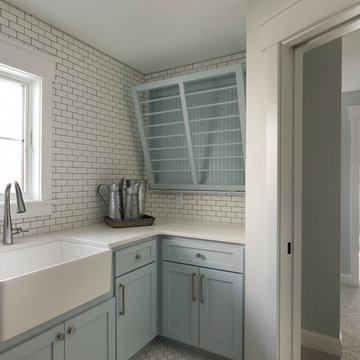
Second floor laundry room
Aménagement d'une grande buanderie classique en L multi-usage avec un évier de ferme, des portes de placard bleues, un plan de travail en quartz modifié, un mur blanc, un sol en carrelage de céramique, un sol blanc, un plan de travail blanc et un placard à porte shaker.
Aménagement d'une grande buanderie classique en L multi-usage avec un évier de ferme, des portes de placard bleues, un plan de travail en quartz modifié, un mur blanc, un sol en carrelage de céramique, un sol blanc, un plan de travail blanc et un placard à porte shaker.

Lisa Brown - Photographer
Cette photo montre une grande buanderie parallèle chic en bois foncé multi-usage avec un évier posé, un placard avec porte à panneau surélevé, un plan de travail en granite, un mur beige, un sol en carrelage de céramique, des machines côte à côte et un sol beige.
Cette photo montre une grande buanderie parallèle chic en bois foncé multi-usage avec un évier posé, un placard avec porte à panneau surélevé, un plan de travail en granite, un mur beige, un sol en carrelage de céramique, des machines côte à côte et un sol beige.
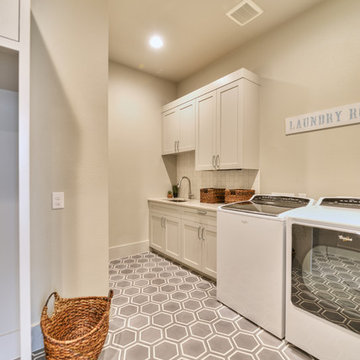
Réalisation d'une grande buanderie linéaire tradition dédiée avec un placard à porte shaker, des portes de placard blanches, un mur beige, un sol en vinyl, des machines côte à côte et un sol gris.
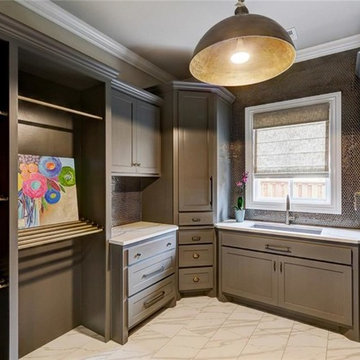
Aménagement d'une grande buanderie classique en U dédiée avec un évier encastré, un placard à porte shaker, des portes de placard beiges, un plan de travail en quartz modifié, un mur violet, un sol en carrelage de porcelaine et des machines côte à côte.
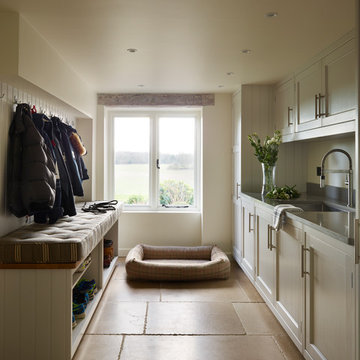
Located by the back door, the family's main entrance to their home, the utility/ boot room includes a bench seat with additional storage below and pegs above - perfect for keeping the children's coats, shoes and wellies organised and neatly out the way.
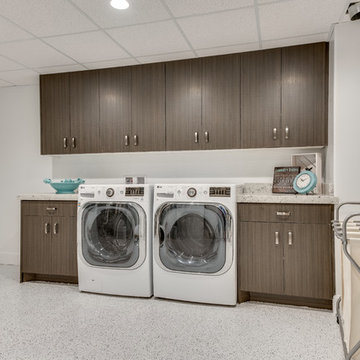
Aménagement d'une grande buanderie linéaire classique en bois brun dédiée avec un placard à porte plane, un plan de travail en granite, des machines côte à côte, un mur blanc, un sol en vinyl et un sol gris.
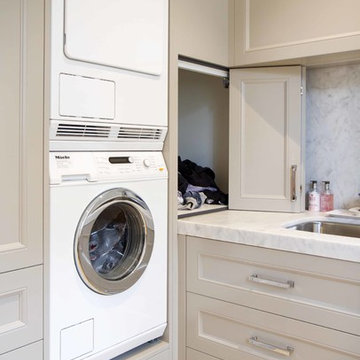
Designer: Pete Schelfhout; Photography by Yvonne Menegol
Aménagement d'une grande buanderie classique en L avec un placard à porte shaker, plan de travail en marbre et des machines superposées.
Aménagement d'une grande buanderie classique en L avec un placard à porte shaker, plan de travail en marbre et des machines superposées.
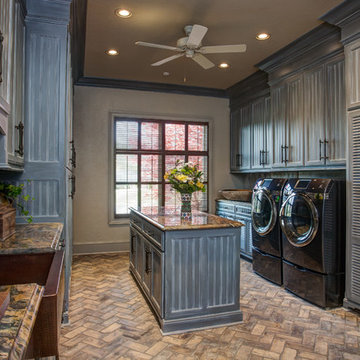
Idée de décoration pour une grande buanderie parallèle tradition dédiée avec un évier de ferme, des portes de placard grises, un plan de travail en granite, un mur gris, un sol en brique, des machines côte à côte, un sol beige et un placard avec porte à panneau encastré.
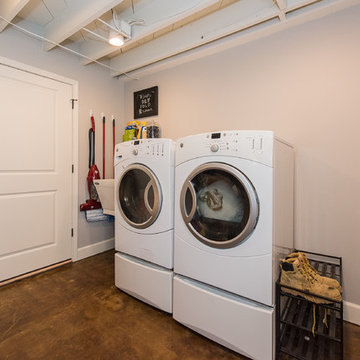
The homeowners were ready to renovate this basement to add more living space for the entire family. Before, the basement was used as a playroom, guest room and dark laundry room! In order to give the illusion of higher ceilings, the acoustical ceiling tiles were removed and everything was painted white. The renovated space is now used not only as extra living space, but also a room to entertain in.
Photo Credit: Natan Shar of BHAMTOURS
Idées déco de grandes buanderies classiques
9