Idées déco de grandes buanderies contemporaines
Trier par :
Budget
Trier par:Populaires du jour
161 - 180 sur 1 473 photos
1 sur 3
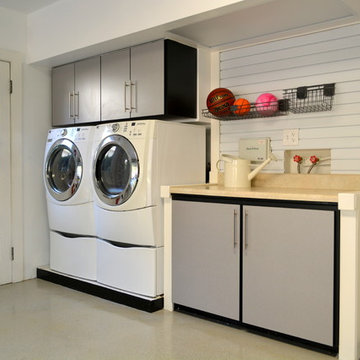
Garage cabinets, black cabinets with brushed aluminum doors. Slot wall storage
Exemple d'une grande buanderie linéaire tendance multi-usage avec un placard à porte plane, des portes de placard grises, un plan de travail en stratifié, un mur blanc, sol en béton ciré, des machines côte à côte et un sol beige.
Exemple d'une grande buanderie linéaire tendance multi-usage avec un placard à porte plane, des portes de placard grises, un plan de travail en stratifié, un mur blanc, sol en béton ciré, des machines côte à côte et un sol beige.
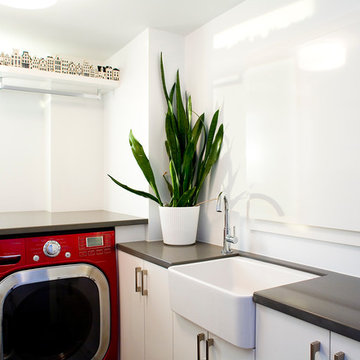
Jason Statler Photography
Aménagement d'une grande buanderie contemporaine en L multi-usage avec un évier de ferme, un placard à porte plane, des portes de placard blanches, un mur blanc et des machines côte à côte.
Aménagement d'une grande buanderie contemporaine en L multi-usage avec un évier de ferme, un placard à porte plane, des portes de placard blanches, un mur blanc et des machines côte à côte.

Black and white laundry room with checkerboard flooring.
Cette photo montre une grande buanderie tendance en U dédiée avec un évier encastré, un placard à porte plane, des portes de placard blanches, un plan de travail en quartz modifié, un mur multicolore, un sol en carrelage de céramique, un sol multicolore, plan de travail noir et du papier peint.
Cette photo montre une grande buanderie tendance en U dédiée avec un évier encastré, un placard à porte plane, des portes de placard blanches, un plan de travail en quartz modifié, un mur multicolore, un sol en carrelage de céramique, un sol multicolore, plan de travail noir et du papier peint.
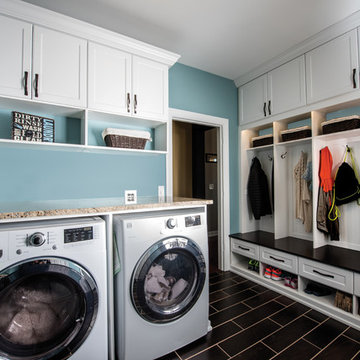
Aménagement d'une grande buanderie contemporaine en L multi-usage avec un placard avec porte à panneau encastré, des portes de placard blanches, un mur bleu, un sol en carrelage de céramique, des machines côte à côte, un sol marron et plan de travail noir.
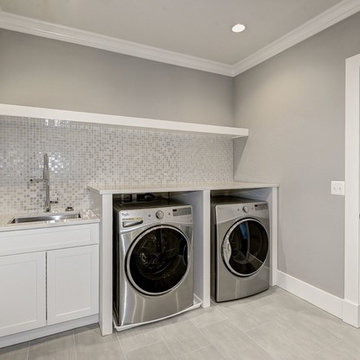
home visit
Aménagement d'une grande buanderie linéaire contemporaine dédiée avec un évier encastré, un placard à porte shaker, des portes de placard blanches, un plan de travail en quartz modifié, un mur gris, un sol en carrelage de porcelaine, des machines côte à côte, un sol gris et un plan de travail gris.
Aménagement d'une grande buanderie linéaire contemporaine dédiée avec un évier encastré, un placard à porte shaker, des portes de placard blanches, un plan de travail en quartz modifié, un mur gris, un sol en carrelage de porcelaine, des machines côte à côte, un sol gris et un plan de travail gris.

Cette photo montre une grande buanderie tendance en L dédiée avec un évier encastré, un placard à porte plane, des portes de placard blanches, des machines superposées, un sol gris, un plan de travail blanc et une crédence orange.

Exemple d'une grande buanderie tendance en L dédiée avec un évier encastré, un placard à porte shaker, des portes de placard blanches, un plan de travail en quartz modifié, une crédence bleue, une crédence en céramique, des machines côte à côte, un sol multicolore et un plan de travail blanc.
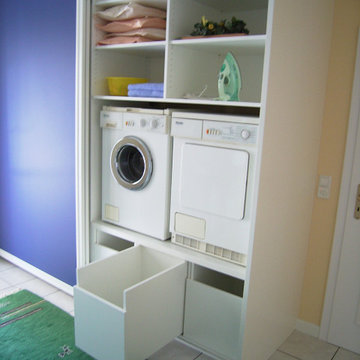
Aménagement d'une grande buanderie linéaire contemporaine multi-usage avec un placard à porte plane, des portes de placard bleues et des machines dissimulées.

Exemple d'une grande buanderie tendance en L avec un évier encastré, un placard à porte plane, des portes de placard grises, plan de travail en marbre, un plan de travail blanc, une crédence grise, une crédence en mosaïque, un sol en marbre, des machines côte à côte et un sol noir.
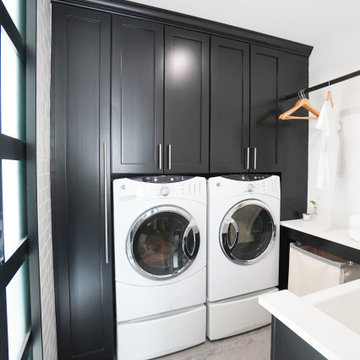
Aménagement d'une grande buanderie contemporaine avec un placard à porte plane, des portes de placard noires, un mur gris, un sol en carrelage de porcelaine et un sol gris.

This gem of a house was built in the 1950s, when its neighborhood undoubtedly felt remote. The university footprint has expanded in the 70 years since, however, and today this home sits on prime real estate—easy biking and reasonable walking distance to campus.
When it went up for sale in 2017, it was largely unaltered. Our clients purchased it to renovate and resell, and while we all knew we'd need to add square footage to make it profitable, we also wanted to respect the neighborhood and the house’s own history. Swedes have a word that means “just the right amount”: lagom. It is a guiding philosophy for us at SYH, and especially applied in this renovation. Part of the soul of this house was about living in just the right amount of space. Super sizing wasn’t a thing in 1950s America. So, the solution emerged: keep the original rectangle, but add an L off the back.
With no owner to design with and for, SYH created a layout to appeal to the masses. All public spaces are the back of the home--the new addition that extends into the property’s expansive backyard. A den and four smallish bedrooms are atypically located in the front of the house, in the original 1500 square feet. Lagom is behind that choice: conserve space in the rooms where you spend most of your time with your eyes shut. Put money and square footage toward the spaces in which you mostly have your eyes open.
In the studio, we started calling this project the Mullet Ranch—business up front, party in the back. The front has a sleek but quiet effect, mimicking its original low-profile architecture street-side. It’s very Hoosier of us to keep appearances modest, we think. But get around to the back, and surprise! lofted ceilings and walls of windows. Gorgeous.
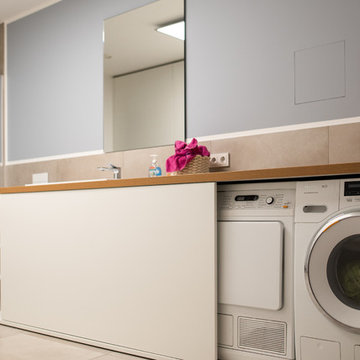
Hauswirtschaftsraum mit Gäste Bad Charakter mit integrierter Dusch, WC und vielen Stauraummöglichkeiten. Waschmaschine und Trockner sind integriert.
Exemple d'une grande buanderie tendance en U multi-usage avec un évier posé, un placard à porte plane, des portes de placard blanches, un mur gris et un lave-linge séchant.
Exemple d'une grande buanderie tendance en U multi-usage avec un évier posé, un placard à porte plane, des portes de placard blanches, un mur gris et un lave-linge séchant.
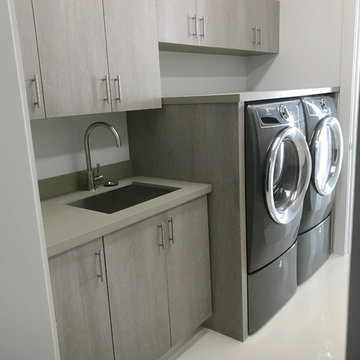
Aménagement d'une grande buanderie parallèle contemporaine dédiée avec un évier posé, un placard à porte plane, un plan de travail en quartz, un mur blanc, un sol en carrelage de porcelaine, des machines côte à côte, un sol blanc et des portes de placard grises.
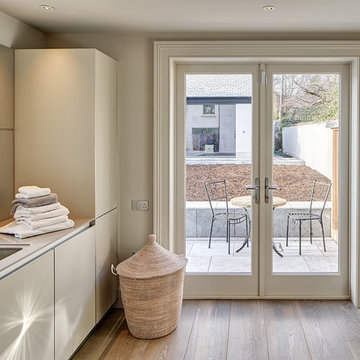
Enda Cavanagh
Cette photo montre une grande buanderie linéaire tendance avec un évier 1 bac, un placard à porte plane, des portes de placard blanches, un mur blanc, un sol en bois brun et des machines côte à côte.
Cette photo montre une grande buanderie linéaire tendance avec un évier 1 bac, un placard à porte plane, des portes de placard blanches, un mur blanc, un sol en bois brun et des machines côte à côte.
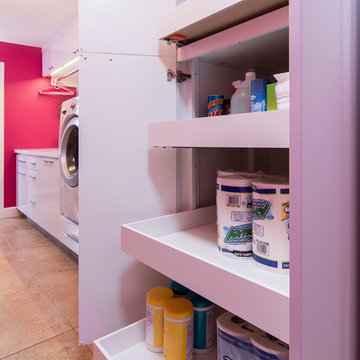
Full laundry room remodel included removing a wall, moving heater into the attic, rerouting duct work, and a tankless water heater. Large laundry hamper drawer is integrated into the cabinets, along with pullout drawers in the cabinets creating easy access for storage. Stainless steel rod for hanging clothes above the extra deep folding counter. Quartz countertops, white glass subway tile backsplash, and modern drawer pulls complete the look.
- Brian Covington Photographer
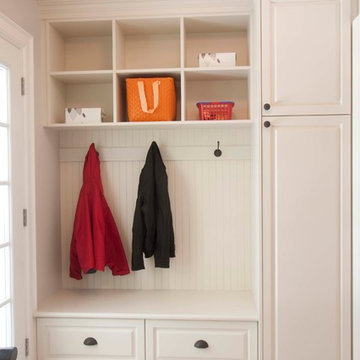
Idées déco pour une grande buanderie contemporaine dédiée avec des machines côte à côte.
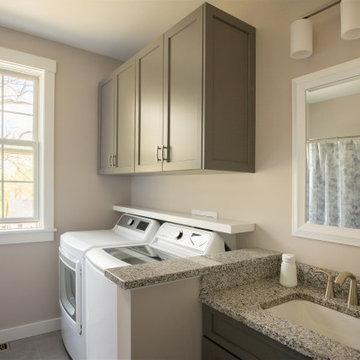
Tha laundry room is part of the main bathroom, decked out with Ultracraft cabinets in the Avon doorstyle with Mineral Grey paint and Bianco Sardo granite countertops. Bianco Sardo often has taupey flecks in it that play nicely with the Mineral Grey paint.
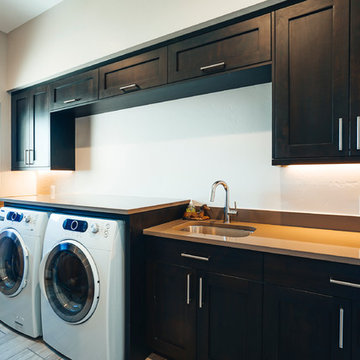
Alex Bowman
Cette photo montre une grande buanderie linéaire tendance en bois foncé dédiée avec un évier encastré, un placard à porte shaker, un plan de travail en quartz modifié, un mur gris, un sol en carrelage de céramique et des machines côte à côte.
Cette photo montre une grande buanderie linéaire tendance en bois foncé dédiée avec un évier encastré, un placard à porte shaker, un plan de travail en quartz modifié, un mur gris, un sol en carrelage de céramique et des machines côte à côte.

Contemporary Laundry Room / Butlers Pantry that serves the need of Food Storage and also being a functional Laundry Room with Washer and Clothes Storage
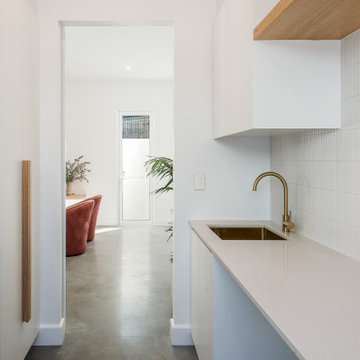
Cette image montre une grande buanderie design avec une crédence blanche et sol en béton ciré.
Idées déco de grandes buanderies contemporaines
9