Idées déco de grandes buanderies contemporaines
Trier par :
Budget
Trier par:Populaires du jour
81 - 100 sur 1 473 photos
1 sur 3
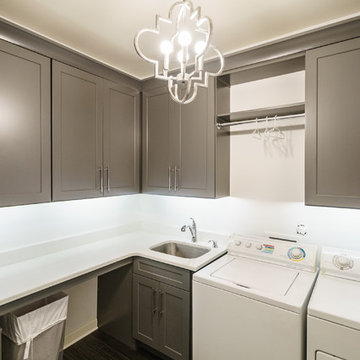
Inspiration pour une grande buanderie design en L dédiée avec un évier encastré, un placard à porte shaker, des portes de placard grises, un plan de travail en quartz, un mur gris, un sol en vinyl et des machines côte à côte.
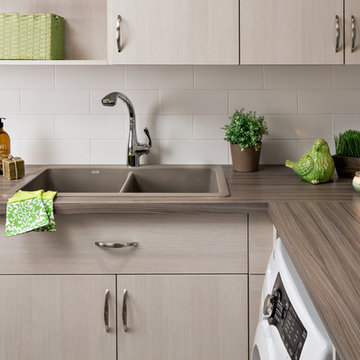
Extra counter space provides room to fold laundry. A combination of drawers, shelves and cupboards provides versatile storage options. Photo by Brandon Barré.

Builder: Oliver Custom Homes. Architect: Barley|Pfeiffer. Interior Design: Panache Interiors. Photographer: Mark Adams Media.
The laundry room is right next to the garage and down the hall from all bedrooms, which makes actually doing the laundry convenient. Cement tiles from Clay Imports.
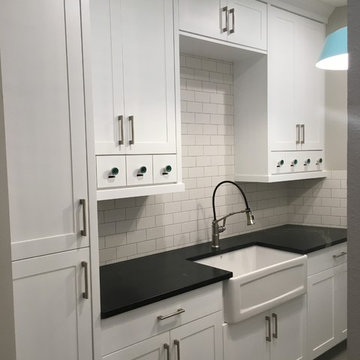
We recently created this super stylish and functional laundry room, equipped with custom made, fold-away clothes drying racks, an area that doubles as a gift wrapping station with drawers that dispense ribbons, and many other unique features.
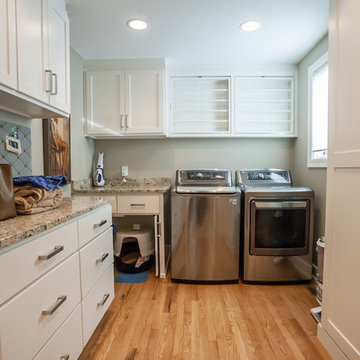
Whole House Renovation: Laundry Room 'After' Photo: Chris Bown
Aménagement d'une grande buanderie parallèle contemporaine multi-usage avec un placard à porte plane, des portes de placard blanches, un plan de travail en granite, un mur blanc, parquet clair et des machines côte à côte.
Aménagement d'une grande buanderie parallèle contemporaine multi-usage avec un placard à porte plane, des portes de placard blanches, un plan de travail en granite, un mur blanc, parquet clair et des machines côte à côte.

Exemple d'une grande buanderie tendance en L dédiée avec un évier encastré, un placard à porte shaker, des portes de placard blanches, un plan de travail en quartz modifié, une crédence bleue, une crédence en céramique, des machines côte à côte, un sol multicolore et un plan de travail blanc.
With today's melamine selection, you can create practical, resistant, beautiful solutions without breaking the bank. In this laundry / mudroom / powder room, I was able to do just that, by building a wall to wall storage area, incorporating the washer and dryer, sink area, above cabinetry, hanging and folding stations, this once dated, dark and gloomy space got a makeover that the client is proud to use .
Materials used: FLOORING; existing ceramic tile - WALL TILE; metro subway 12” x 4” high gloss white – CUSTOM CABINETS; Uniboard G22 Ribbon white – COUNTERS; Polar white - WALL PAINT; 6206-21 Sketch paper.
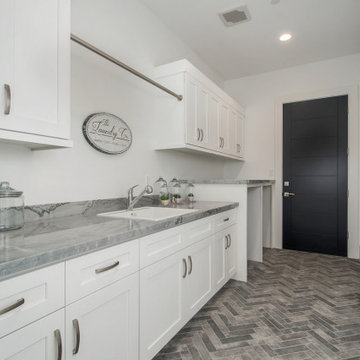
Réalisation d'une grande buanderie linéaire design avec un évier posé, un placard avec porte à panneau encastré, des portes de placard blanches, un plan de travail en quartz, un mur blanc, un sol en brique, des machines côte à côte, un sol gris et un plan de travail gris.
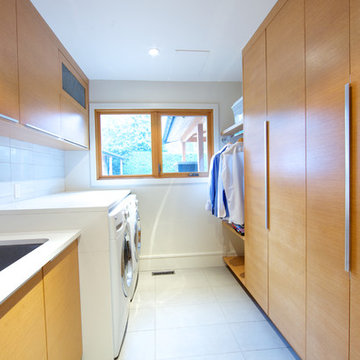
This laundry room has it all! Ample cabinet storage space, side by side washer and dryer, laundry sink, and closet space to hang freshly washed or ironed clothes.
Design: One SEED Architecture + Interiors Photo Credit: Brice Ferre
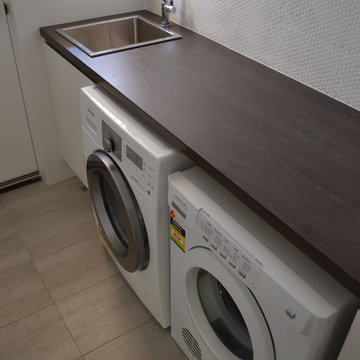
Wood Benchtop
Laminate Benchtop
Laundry Renovation
Drop In Laundry Sink
Laundries Perth
Cette image montre une grande buanderie linéaire design multi-usage avec un évier posé, des portes de placard blanches, un plan de travail en bois, un mur blanc, un sol en carrelage de porcelaine, des machines côte à côte et un sol gris.
Cette image montre une grande buanderie linéaire design multi-usage avec un évier posé, des portes de placard blanches, un plan de travail en bois, un mur blanc, un sol en carrelage de porcelaine, des machines côte à côte et un sol gris.

Cette image montre une grande buanderie design dédiée avec un évier de ferme, un placard à porte plane, des portes de placard grises, un plan de travail en granite, une crédence beige, une crédence en lambris de bois, un mur beige, tomettes au sol, des machines côte à côte, plan de travail noir, un plafond en lambris de bois et du lambris de bois.
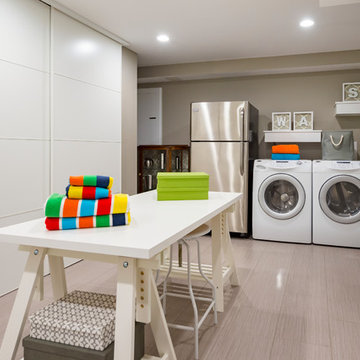
A completely unfinished basement goes from bland to beautiful!
Idées déco pour une grande buanderie contemporaine multi-usage avec un mur gris, des machines côte à côte, un sol gris et sol en stratifié.
Idées déco pour une grande buanderie contemporaine multi-usage avec un mur gris, des machines côte à côte, un sol gris et sol en stratifié.
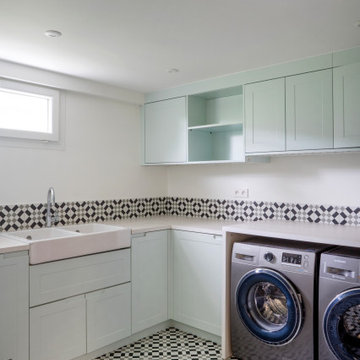
Réalisation d'une grande buanderie design en L dédiée avec un évier 2 bacs.

Custom storage in both the island and storage lockers makes organization a snap!
Inspiration pour une grande buanderie design en U et bois brun multi-usage avec un évier utilitaire, un placard avec porte à panneau encastré, un plan de travail en quartz modifié, un mur beige, un sol en carrelage de porcelaine, des machines superposées, un sol noir et un plan de travail beige.
Inspiration pour une grande buanderie design en U et bois brun multi-usage avec un évier utilitaire, un placard avec porte à panneau encastré, un plan de travail en quartz modifié, un mur beige, un sol en carrelage de porcelaine, des machines superposées, un sol noir et un plan de travail beige.
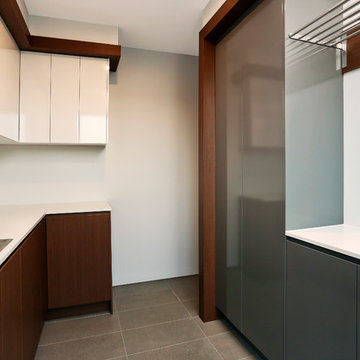
The laundry has a combination of base cabinetry, over heads, and tall cabinetry to maximise storage and pracitcality. it also features a small internal clothes line.
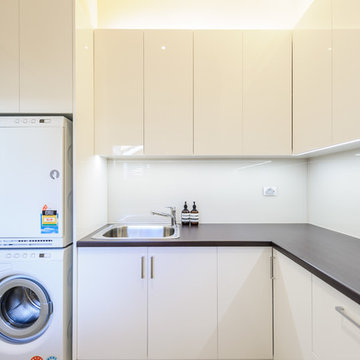
Large laundry with timber look gloss laminate benchtop to match adjacent kitchen cabinets. Gloss laminate doors to cabinets. Glass splashback to match adjacent kitchen. Linen cupboard with laundry chute from upstairs childrens quarters. Drying cupboard under the stairs to the right of the linen cupboard/laundry chute.
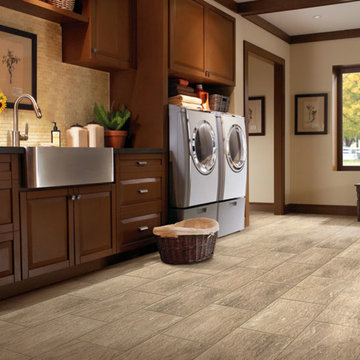
Inspiration pour une grande buanderie parallèle design en bois foncé multi-usage avec un évier de ferme, un placard à porte affleurante, un plan de travail en inox, un mur beige, un sol en carrelage de céramique et des machines côte à côte.

A contemporary holiday home located on Victoria's Mornington Peninsula featuring rammed earth walls, timber lined ceilings and flagstone floors. This home incorporates strong, natural elements and the joinery throughout features custom, stained oak timber cabinetry and natural limestone benchtops. With a nod to the mid century modern era and a balance of natural, warm elements this home displays a uniquely Australian design style. This home is a cocoon like sanctuary for rejuvenation and relaxation with all the modern conveniences one could wish for thoughtfully integrated.
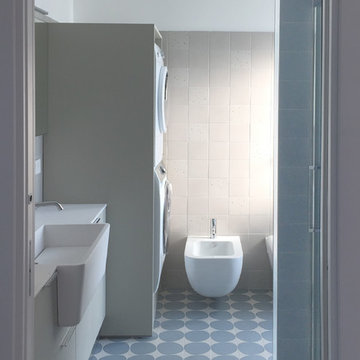
Inspiration pour une grande buanderie design en L multi-usage avec un évier intégré, un placard à porte plane, des portes de placard grises, un plan de travail en surface solide, un mur gris, un sol en carrelage de céramique, des machines superposées, un sol multicolore et un plan de travail blanc.

Who said a Laundry Room had to be dull and boring? This colorful laundry room is loaded with storage both in its custom cabinetry and also in its 3 large closets for winter/spring clothing. The black and white 20x20 floor tile gives a nod to retro and is topped off with apple green walls and an organic free-form backsplash tile! This room serves as a doggy mud-room, eating center and luxury doggy bathing spa area as well. The organic wall tile was designed for visual interest as well as for function. The tall and wide backsplash provides wall protection behind the doggy bathing station. The bath center is equipped with a multifunction hand-held faucet with a metal hose for ease while giving the dogs a bath. The shelf underneath the sink is a pull-out doggy eating station and the food is located in a pull-out trash bin.
Idées déco de grandes buanderies contemporaines
5