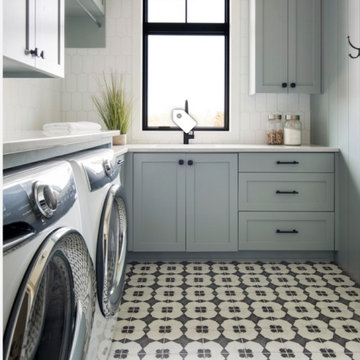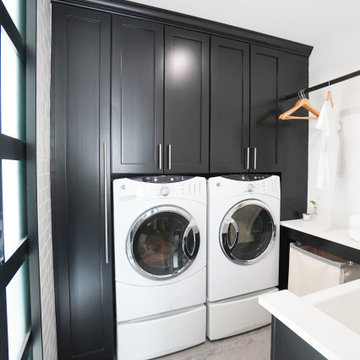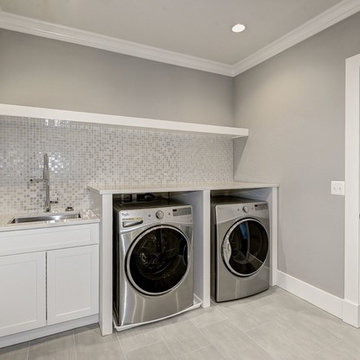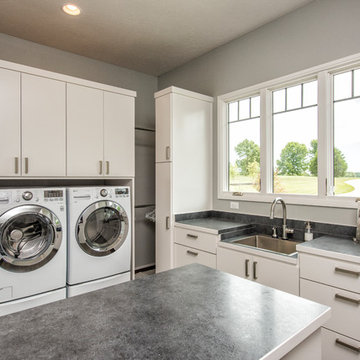Idées déco de grandes buanderies contemporaines
Trier par :
Budget
Trier par:Populaires du jour
21 - 40 sur 1 473 photos
1 sur 3

Réalisation d'une grande buanderie parallèle design avec un évier posé, un plan de travail en quartz modifié, une crédence en mosaïque, un sol en carrelage de porcelaine et des machines côte à côte.

Aménagement d'une grande buanderie parallèle contemporaine multi-usage avec un évier encastré, un placard à porte plane, des portes de placard grises, un plan de travail en quartz, une crédence blanche, une crédence en carrelage métro, un mur blanc, un sol en carrelage de porcelaine, des machines côte à côte, un sol beige et un plan de travail blanc.

Contemporary laundry and utility room in Cashmere with Wenge effect worktops. Elevated Miele washing machine and tumble dryer with pull-out shelf below for easy changeover of loads.

General, Miscellaneous
Cette image montre une grande buanderie linéaire design multi-usage avec un placard avec porte à panneau surélevé.
Cette image montre une grande buanderie linéaire design multi-usage avec un placard avec porte à panneau surélevé.

Idées déco pour une grande buanderie parallèle contemporaine en bois foncé multi-usage avec un évier encastré, un placard à porte shaker, un plan de travail en granite, un mur blanc, un sol en carrelage de porcelaine, des machines côte à côte, un sol gris et un plan de travail multicolore.

Includes a laundry shoot from the upstairs through the cabinet above the laundry basket
Inspiration pour une grande buanderie parallèle design avec un évier encastré, un placard à porte shaker, des portes de placard grises, un plan de travail en quartz modifié, un mur gris, un sol en carrelage de porcelaine et des machines côte à côte.
Inspiration pour une grande buanderie parallèle design avec un évier encastré, un placard à porte shaker, des portes de placard grises, un plan de travail en quartz modifié, un mur gris, un sol en carrelage de porcelaine et des machines côte à côte.

Aménagement d'une grande buanderie contemporaine avec un placard à porte plane, des portes de placard noires, un mur gris, un sol en carrelage de porcelaine et un sol gris.

This renovation consisted of a complete kitchen and master bathroom remodel, powder room remodel, addition of secondary bathroom, laundry relocate, office and mudroom addition, fireplace surround, stairwell upgrade, floor refinish, and additional custom features throughout.

A large laundry room that is combined with a craft space designed to inspire young minds and to make laundry time fun with the vibrant teal glass tiles. Lots of counterspace for sorting and folding laundry and a deep sink that is great for hand washing. Ample cabinet space for all the laundry supplies and for all of the arts and craft supplies. On the floor is a wood looking porcelain tile that is used throughout most of the home.

Idées déco pour une grande buanderie contemporaine en L dédiée avec un évier encastré, un placard à porte plane, des portes de placard blanches, un plan de travail en quartz modifié, une crédence grise, une crédence en quartz modifié, un mur gris, un sol en carrelage de porcelaine, des machines côte à côte, un sol gris et un plan de travail gris.

Jessie Preza Photography
Réalisation d'une grande buanderie linéaire design dédiée avec un évier encastré, un placard à porte plane, des portes de placards vertess, un plan de travail en quartz modifié, un sol en carrelage de porcelaine, des machines côte à côte, un sol gris et un plan de travail blanc.
Réalisation d'une grande buanderie linéaire design dédiée avec un évier encastré, un placard à porte plane, des portes de placards vertess, un plan de travail en quartz modifié, un sol en carrelage de porcelaine, des machines côte à côte, un sol gris et un plan de travail blanc.

We are absolutely thrilled to share the finished photos of this year's Homearama we were lucky to be apart of thanks to G.A. White Homes. This week we will be sharing the kitchen, pantry, and living area. All of these spaces use Marsh Furniture's Apex door style to create a uniquely clean and modern living space. The Apex door style is very minimal making it the perfect cabinet to showcase statement pieces like a stunning counter top or floating shelves. The muted color palette of whites and grays help the home look even more open and airy.
Designer: Aaron Mauk

Este proyecto muestra la integración de varios espacios en la sala principal de la vivienda. Encontramos la cocina con una isla de cocción y barra, junto a salón con una zona de almacenaje y un banco. Detrás de la isla está una zona de columnas de servicio, así como la zona de ubicación de los electrodomésticos, y por medio de una puerta pivotante, encontramos una zona de almacenaje, lavadero y despensa, todo en uno y totalmente integrado la habitación principal.

home visit
Aménagement d'une grande buanderie linéaire contemporaine dédiée avec un évier encastré, un placard à porte shaker, des portes de placard blanches, un plan de travail en quartz modifié, un mur gris, un sol en carrelage de porcelaine, des machines côte à côte, un sol gris et un plan de travail gris.
Aménagement d'une grande buanderie linéaire contemporaine dédiée avec un évier encastré, un placard à porte shaker, des portes de placard blanches, un plan de travail en quartz modifié, un mur gris, un sol en carrelage de porcelaine, des machines côte à côte, un sol gris et un plan de travail gris.

Idée de décoration pour une grande buanderie design dédiée avec des machines côte à côte, un évier 1 bac, un placard à porte plane, des portes de placard blanches, un mur gris et un plan de travail gris.

Large Contemporary Laundry Room
Sacha Griffin, Souther Digital
Cette image montre une grande buanderie linéaire design dédiée avec un évier encastré, un placard à porte shaker, un plan de travail en quartz modifié, un sol en carrelage de porcelaine, des machines superposées, des portes de placard bleues, un mur blanc, un sol beige et un plan de travail blanc.
Cette image montre une grande buanderie linéaire design dédiée avec un évier encastré, un placard à porte shaker, un plan de travail en quartz modifié, un sol en carrelage de porcelaine, des machines superposées, des portes de placard bleues, un mur blanc, un sol beige et un plan de travail blanc.

Photography by Andrea Rugg
Cette photo montre une grande buanderie tendance en bois clair et U dédiée avec un évier posé, un placard à porte plane, un plan de travail en surface solide, un mur beige, un sol en travertin, des machines côte à côte, un sol gris et un plan de travail gris.
Cette photo montre une grande buanderie tendance en bois clair et U dédiée avec un évier posé, un placard à porte plane, un plan de travail en surface solide, un mur beige, un sol en travertin, des machines côte à côte, un sol gris et un plan de travail gris.

This laundry room shows off the beautiful Beach Textile finish from Plato Woodwork’s Inovae 2.0 collection. Custom arched floor-to-ceiling cabinets soften the look of the frameless cabinetry. Natural stone countertops provide ample room for folding laundry. Interior Design: Sarah Sherman Samuel; Architect: J. Visser Design; Builder: Insignia Homes; Cabinetry: PLATO Woodwork; Appliances: Bekins; Photo: Nicole Franzen

Before we started this dream laundry room was a draughty lean-to with all sorts of heating and plumbing on show. Now all of that is stylishly housed but still easily accessible and surrounded by storage.
Contemporary, charcoal wood grain and knurled brass handles give these shaker doors a cool, modern edge.

Remodeled by Lion Builder construction
Design By Veneer Designs
Idées déco pour une grande buanderie linéaire contemporaine en bois brun dédiée avec un évier encastré, un placard à porte plane, un plan de travail en quartz modifié, un mur bleu, des machines côte à côte, un plan de travail gris et un sol bleu.
Idées déco pour une grande buanderie linéaire contemporaine en bois brun dédiée avec un évier encastré, un placard à porte plane, un plan de travail en quartz modifié, un mur bleu, des machines côte à côte, un plan de travail gris et un sol bleu.
Idées déco de grandes buanderies contemporaines
2