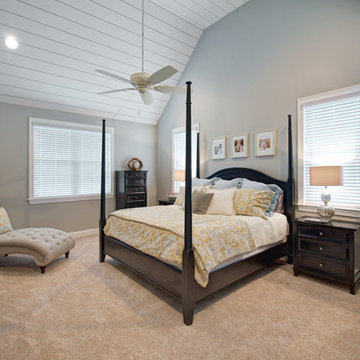Idées déco de grandes chambres craftsman
Trier par :
Budget
Trier par:Populaires du jour
101 - 120 sur 2 900 photos
1 sur 3
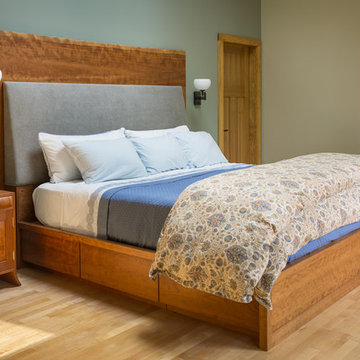
Custom Headboard and side table and dresser
Joseph van Benten Furnituremakers
Idée de décoration pour une grande chambre parentale craftsman avec un mur vert, parquet clair, aucune cheminée et un sol marron.
Idée de décoration pour une grande chambre parentale craftsman avec un mur vert, parquet clair, aucune cheminée et un sol marron.
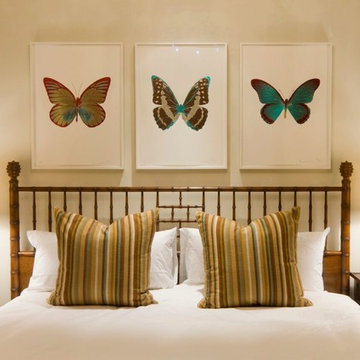
Photo by David O. Marlow
Inspiration pour une grande chambre d'amis craftsman avec un mur blanc et un sol en bois brun.
Inspiration pour une grande chambre d'amis craftsman avec un mur blanc et un sol en bois brun.
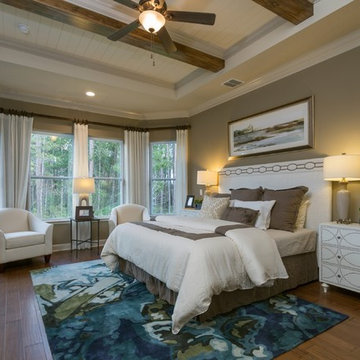
A luxurious and comfortable master bedroom in the Zespedes model. Ideal for a peaceful night's sleep after a long day.
Idée de décoration pour une grande chambre parentale craftsman avec un mur marron et un sol en bois brun.
Idée de décoration pour une grande chambre parentale craftsman avec un mur marron et un sol en bois brun.
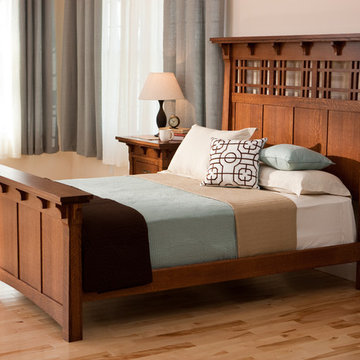
Custom made in your choice of 8 American hardwoods available in 18 different finishes. Price varies with wood selection.
Idée de décoration pour une grande chambre parentale craftsman avec un mur beige et parquet clair.
Idée de décoration pour une grande chambre parentale craftsman avec un mur beige et parquet clair.
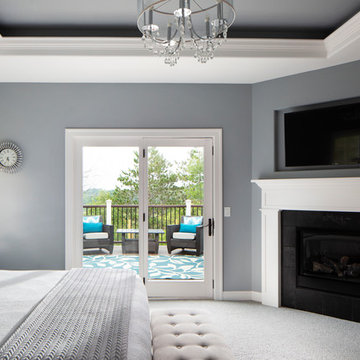
Trey ceiling painted the same Network Grey color of the walls is accented by the white painted crown and millwork. The Lights of Distinction chandelair and painted wood fireplace mantel adds the romance to this Master Bedroom.
Full patio door allows walk out onto outdoor deck and the sun to shine in. (Ryan Hainey)
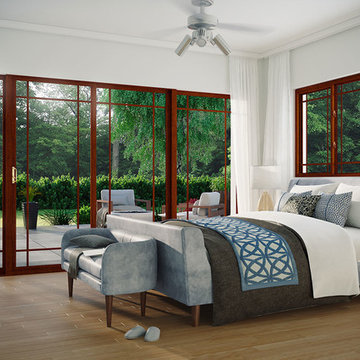
Cette photo montre une grande chambre parentale craftsman avec un mur blanc, parquet clair, aucune cheminée et un sol beige.
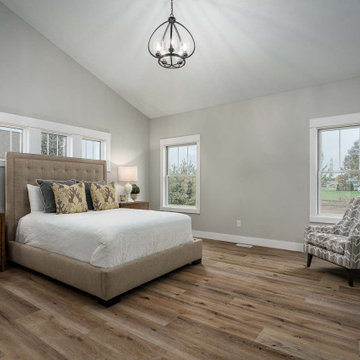
Master bedroom with large walk-in closet and a master bathroom that includes a double vanity and tiled shower.
Idées déco pour une grande chambre parentale craftsman avec un mur beige, un sol en vinyl, aucune cheminée et un sol marron.
Idées déco pour une grande chambre parentale craftsman avec un mur beige, un sol en vinyl, aucune cheminée et un sol marron.
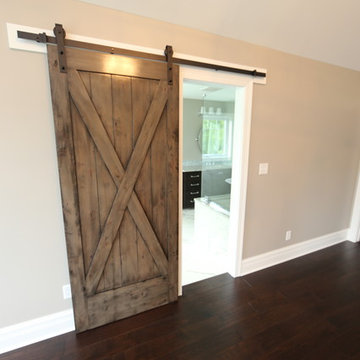
An incredible custom 3,300 square foot custom Craftsman styled 2-story home with detailed amenities throughout.
Cette image montre une grande chambre parentale craftsman avec un mur marron, parquet foncé et un sol marron.
Cette image montre une grande chambre parentale craftsman avec un mur marron, parquet foncé et un sol marron.
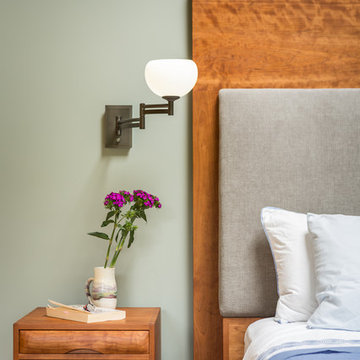
Custom Headboard and side table
Joseph van Benten Furnituremakers
Aménagement d'une grande chambre parentale craftsman avec un mur vert, aucune cheminée, parquet clair et un sol marron.
Aménagement d'une grande chambre parentale craftsman avec un mur vert, aucune cheminée, parquet clair et un sol marron.
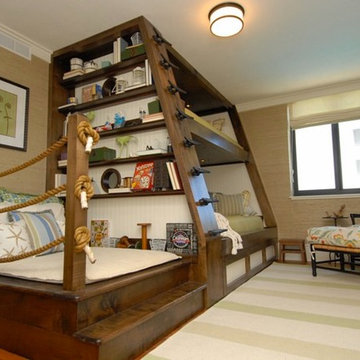
Cette image montre une grande chambre d'amis craftsman avec un mur beige, un sol en bois brun et aucune cheminée.
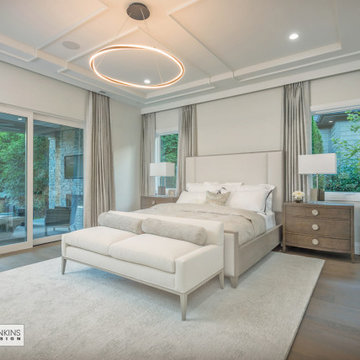
Owner's suite with slider access to the covered patio.
Idées déco pour une grande chambre parentale craftsman avec un mur beige, un sol en bois brun, aucune cheminée, un sol beige et un plafond à caissons.
Idées déco pour une grande chambre parentale craftsman avec un mur beige, un sol en bois brun, aucune cheminée, un sol beige et un plafond à caissons.
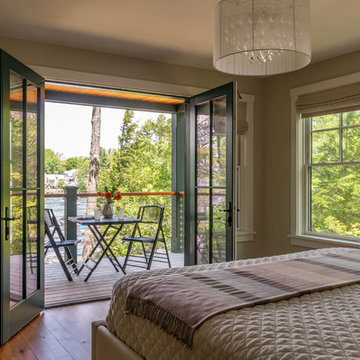
Situated on the edge of New Hampshire’s beautiful Lake Sunapee, this Craftsman-style shingle lake house peeks out from the towering pine trees that surround it. When the clients approached Cummings Architects, the lot consisted of 3 run-down buildings. The challenge was to create something that enhanced the property without overshadowing the landscape, while adhering to the strict zoning regulations that come with waterfront construction. The result is a design that encompassed all of the clients’ dreams and blends seamlessly into the gorgeous, forested lake-shore, as if the property was meant to have this house all along.
The ground floor of the main house is a spacious open concept that flows out to the stone patio area with fire pit. Wood flooring and natural fir bead-board ceilings pay homage to the trees and rugged landscape that surround the home. The gorgeous views are also captured in the upstairs living areas and third floor tower deck. The carriage house structure holds a cozy guest space with additional lake views, so that extended family and friends can all enjoy this vacation retreat together. Photo by Eric Roth
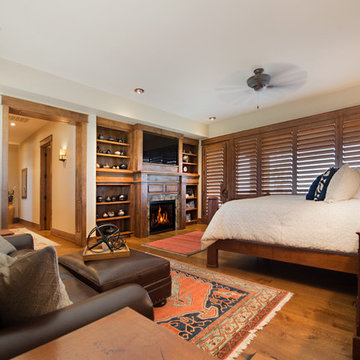
A Brilliant Photo - Agnieszka Wormus
Réalisation d'une grande chambre parentale craftsman avec un mur blanc, un sol en bois brun, une cheminée standard et un manteau de cheminée en pierre.
Réalisation d'une grande chambre parentale craftsman avec un mur blanc, un sol en bois brun, une cheminée standard et un manteau de cheminée en pierre.
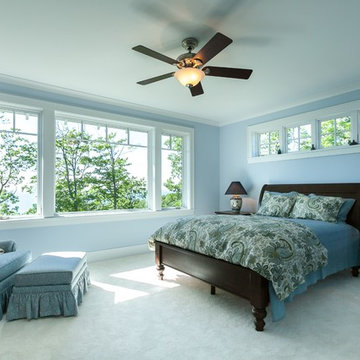
Williamson Photography
Aménagement d'une grande chambre craftsman avec un mur bleu.
Aménagement d'une grande chambre craftsman avec un mur bleu.
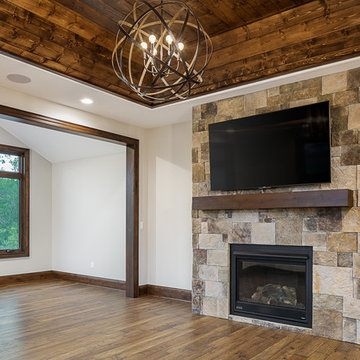
Réalisation d'une grande chambre parentale craftsman avec un mur blanc, un sol en bois brun, une cheminée standard, un manteau de cheminée en pierre et un sol marron.
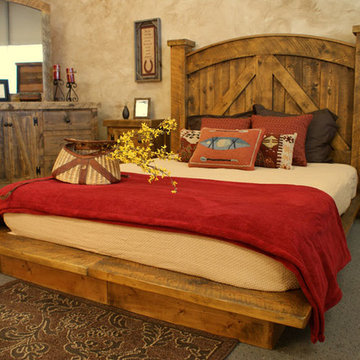
Aménagement d'une grande chambre craftsman avec un mur beige, aucune cheminée et un sol gris.
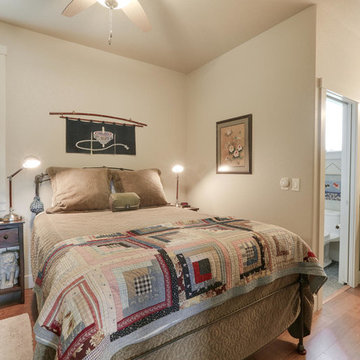
Photo Credit Re-PDX Photography Portland Oregon
Exemple d'une grande chambre d'amis craftsman avec un mur beige et un sol en bois brun.
Exemple d'une grande chambre d'amis craftsman avec un mur beige et un sol en bois brun.
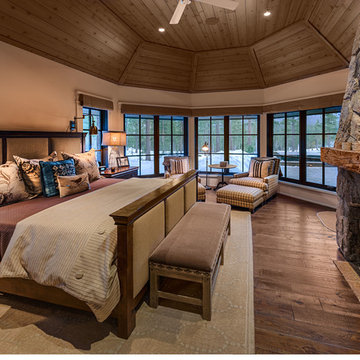
© Vance Fox Photography
Cette image montre une grande chambre d'amis craftsman avec un mur beige, parquet foncé, une cheminée standard et un manteau de cheminée en pierre.
Cette image montre une grande chambre d'amis craftsman avec un mur beige, parquet foncé, une cheminée standard et un manteau de cheminée en pierre.
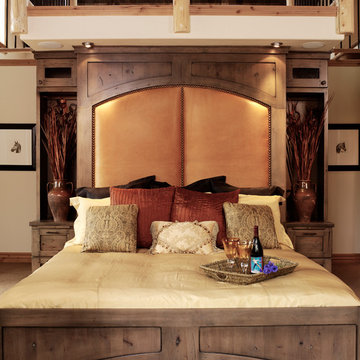
Caleb's Journey Master Bedroom featuring Leather Headboard and Loft above. Design and Interior By Trilogy Partners and Interiors by Design Photo by Roger Wade Photograpy
Idées déco de grandes chambres craftsman
6
