Idées déco de grandes cuisines avec 2 îlots
Trier par :
Budget
Trier par:Populaires du jour
261 - 280 sur 24 196 photos
1 sur 3

This is stunning Dura Supreme Cabinetry home was carefully designed by designer Aaron Mauk and his team at Mauk Cabinets by Design in Tipp City, Ohio and was featured in the Dayton Homearama Touring Edition. You’ll find Dura Supreme Cabinetry throughout the home including the bathrooms, the kitchen, a laundry room, and an entertainment room/wet bar area. Each room was designed to be beautiful and unique, yet coordinate fabulously with each other.
The kitchen is in the heart of this stunning new home and has an open concept that flows with the family room. A one-of-a-kind kitchen island was designed with a built-in banquet seating (breakfast nook seating) and breakfast bar to create a space to dine and entertain while also providing a large work surface and kitchen sink space. Coordinating built-ins and mantle frame the fireplace and create a seamless look with the white kitchen cabinetry.
A combination of glass and mirrored mullion doors are used throughout the space to create a spacious, airy feel. The mirrored mullions also worked as a way to accent and conceal the large paneled refrigerator. The vaulted ceilings with darkly stained trusses and unique circular ceiling molding applications set this design apart as a true one-of-a-kind home.
Featured Product Details:
Kitchen and Living Room: Dura Supreme Cabinetry’s Lauren door style and Mullion Pattern #15.
Fireplace Mantle: Dura Supreme Cabinetry is shown in a Personal Paint Match finish, Outerspace SW 6251.
Request a FREE Dura Supreme Cabinetry Brochure Packet:
http://www.durasupreme.com/request-brochure
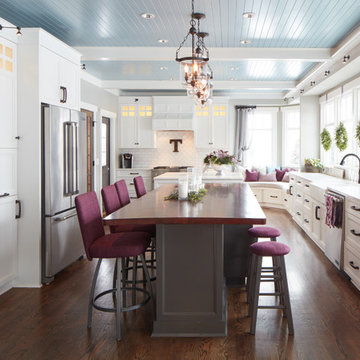
Inspiration pour une grande cuisine traditionnelle fermée avec un évier de ferme, un placard à porte shaker, des portes de placard blanches, une crédence blanche, un électroménager en acier inoxydable, un sol en bois brun et 2 îlots.

Cette photo montre une grande cuisine victorienne en U fermée avec un placard avec porte à panneau surélevé, des portes de placard beiges, un plan de travail en quartz modifié, une crédence blanche, une crédence en céramique, un sol en travertin, 2 îlots et un sol beige.
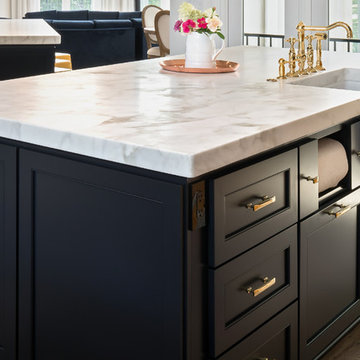
WINNER OF THE 2017 SOUTHEAST REGION NATIONAL ASSOCIATION OF THE REMODELING INDUSTRY (NARI) CONTRACTOR OF THE YEAR (CotY) AWARD FOR BEST KITCHEN OVER $150k |
© Deborah Scannell Photography
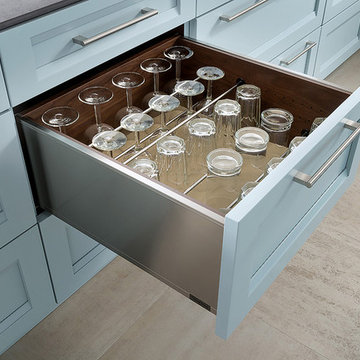
Deep drawer storage for glassware with aluminum rods to hold glasses in place. The interior of the cabinet features a walnut finish. All cabinets are Wood-Mode 84 featuring the Linear Recessed door style on Maple with the Aqua Shade finish. Flooring by Daltile.

Cette photo montre une grande cuisine américaine montagne en U et bois brun avec un évier 2 bacs, un placard à porte plane, plan de travail en marbre, un électroménager en acier inoxydable, parquet clair, 2 îlots et une crédence blanche.

Réalisation d'une grande cuisine ouverte encastrable tradition en U avec un évier encastré, un placard à porte affleurante, des portes de placard blanches, un plan de travail en granite, une crédence blanche, une crédence en céramique, parquet clair et 2 îlots.

Old world charm, modern styles and color with this craftsman styled kitchen. Plank parquet wood flooring is porcelain tile throughout the bar, kitchen and laundry areas. Marble mosaic behind the range. Featuring white painted cabinets with 2 islands, one island is the bar with glass cabinetry above, and hanging glasses. On the middle island, a complete large natural pine slab, with lighting pendants over both. Laundry room has a folding counter backed by painted tonque and groove planks, as well as a built in seat with storage on either side. Lots of natural light filters through this beautiful airy space, as the windows reach the white quartzite counters.
Project Location: Santa Barbara, California. Project designed by Maraya Interior Design. From their beautiful resort town of Ojai, they serve clients in Montecito, Hope Ranch, Malibu, Westlake and Calabasas, across the tri-county areas of Santa Barbara, Ventura and Los Angeles, south to Hidden Hills- north through Solvang and more.
Vance Simms, Contractor

Inspiration pour une grande cuisine américaine chalet en U et bois brun avec 2 îlots, un placard avec porte à panneau encastré, un plan de travail en granite, une crédence grise, une crédence en céramique, un électroménager en acier inoxydable, un évier 1 bac, parquet clair et un sol marron.

The living room side of the peninsula was initially designed to be a desk area. During construction, the client decided that installing shelves in the leg area of the desk would be more useful. The cabinet finish was applied underneath the shelves to achieve a finished-furniture look on this side of the peninsula.

Full view of this stunning contemporary Wood-Mode kitchen with heavy moulding throuhout. Perimeter cabinets feature the Vanguard Plus door style on Plain Sawn Walnut. Both islands feature the Vanguard MDF door style with the Gloss Nordic White finish. Island tops are Snow White by Zodiiaq; Bar island features a Walnut wood top by Grothouse Lumber. Cooktop wall features the Kashmir White Granite top with the Cubica Blanco backsplash by Porcelanosa. Flooring by Porcelanosa in Rapid Gris. All appliances are SubZero Wolf.
All pictures are copyright Wood-Mode. For promotional use only.

Aménagement d'une grande cuisine américaine contemporaine en L et bois foncé avec un évier posé, un placard à porte plane, un plan de travail en surface solide, une crédence beige, un électroménager en acier inoxydable, un sol en calcaire, 2 îlots, un sol blanc et un plan de travail beige.

Full Renovation of outdated Tuscan Kitchen - Transformed into a beach haven.
2 Islands, one a workstation, one an entertaining space
Rutt Cabinetry at its finest -
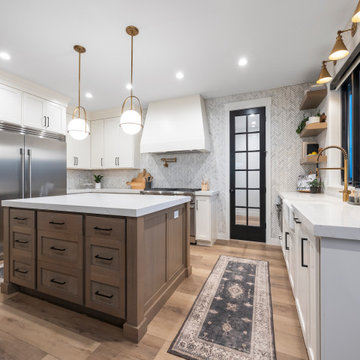
Building a 7,000-square-foot dream home is no small feat. This young family hired us to design all of the cabinetry and custom built-ins throughout the home, to provide a fun new color scheme, and to design a kitchen that was totally functional for their family and guests.

With a primary focus on harnessing the stunning view out towards the Hudson river, our client wanted to use tones and stains that would be highlighted through natural light. As a result, the pairing of light tones of white and blue helped create this sense of continuity that we were searching for. As well as the incorporation of two central islands, the choice in materiality helped create a strong sense of contrast.

This beautiful French Provincial home is set on 10 acres, nestled perfectly in the oak trees. The original home was built in 1974 and had two large additions added; a great room in 1990 and a main floor master suite in 2001. This was my dream project: a full gut renovation of the entire 4,300 square foot home! I contracted the project myself, and we finished the interior remodel in just six months. The exterior received complete attention as well. The 1970s mottled brown brick went white to completely transform the look from dated to classic French. Inside, walls were removed and doorways widened to create an open floor plan that functions so well for everyday living as well as entertaining. The white walls and white trim make everything new, fresh and bright. It is so rewarding to see something old transformed into something new, more beautiful and more functional.

Дизайнер-проектировщик - Елена Яковлева
Исполнитель - John Green
Inspiration pour une grande cuisine américaine design en U et bois foncé avec un placard à porte plane, un plan de travail en surface solide, une crédence grise, 2 îlots et un plan de travail gris.
Inspiration pour une grande cuisine américaine design en U et bois foncé avec un placard à porte plane, un plan de travail en surface solide, une crédence grise, 2 îlots et un plan de travail gris.

A breakfast table attached to the kitchen island offers additional seating and tabletop space. Behind the island, a deep slate blue back wall draws attention to an intricate, multicolored mosaic tile backsplash. Built-in cabinetry and appliances keep the space open and sleek.
Design: Wesley-Wayne Interiors
Photo: Stephen Karlisch

Aimee Mazzenga Photography
Cette photo montre une grande cuisine américaine encastrable éclectique en U avec un évier encastré, un placard à porte shaker, des portes de placard blanches, une crédence blanche, parquet clair, 2 îlots, un plan de travail blanc, plan de travail en marbre, une crédence en marbre et un sol beige.
Cette photo montre une grande cuisine américaine encastrable éclectique en U avec un évier encastré, un placard à porte shaker, des portes de placard blanches, une crédence blanche, parquet clair, 2 îlots, un plan de travail blanc, plan de travail en marbre, une crédence en marbre et un sol beige.
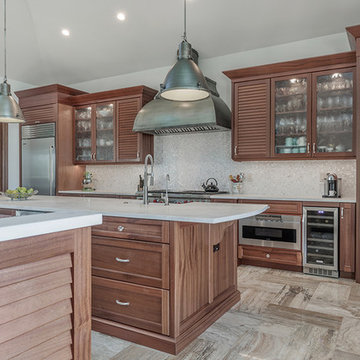
David Sibbitt of Sibbitt Wernert
Cette photo montre une grande cuisine chic en bois brun avec un évier de ferme, un placard avec porte à panneau encastré, un plan de travail en quartz modifié, une crédence blanche, une crédence en mosaïque, un électroménager en acier inoxydable, 2 îlots et un sol beige.
Cette photo montre une grande cuisine chic en bois brun avec un évier de ferme, un placard avec porte à panneau encastré, un plan de travail en quartz modifié, une crédence blanche, une crédence en mosaïque, un électroménager en acier inoxydable, 2 îlots et un sol beige.
Idées déco de grandes cuisines avec 2 îlots
14