Idées déco de grandes cuisines avec 2 îlots
Trier par :
Budget
Trier par:Populaires du jour
201 - 220 sur 24 169 photos
1 sur 3
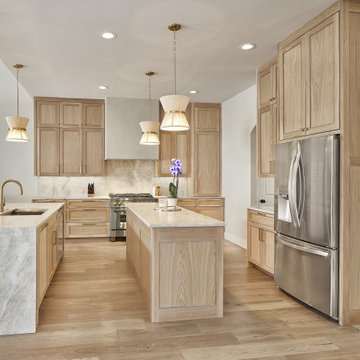
Designed by Chris Chumbley, USI Remodeling.
Kitchen remodeling is a personal choice that allows individuals to create space that aligns with their style preferences, functional requirements and lifestyle changes.
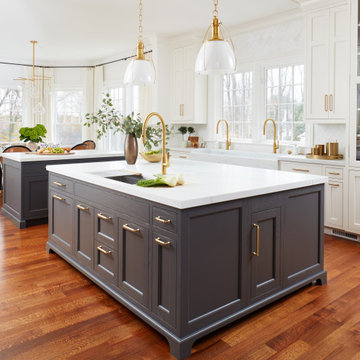
This kitchen originally had a long island that the owners needed to walk around to access the butler’s pantry, which was a major reason for the renovation. The island was separated in order to have a better traffic flow – with one island for cooking with a prep sink and the second offering seating and storage. 2″ thick mitered honed Stuario Gold marble countertops are accented by soft satin brass hardware, while the backsplash is a unique jet-cut white marble in an arabesque pattern. The perimeter inset cabinetry is painted a soft white. while the islands are a warm grey. The window wall features a 5-foot-long stone farm sink with two faucets, while a 60″ range and two full 30″ ovens are located on the opposite wall. A custom hood with elegant, gentle sloping lines is embellished with a hammered antique brass collar and antique pewter rivets.
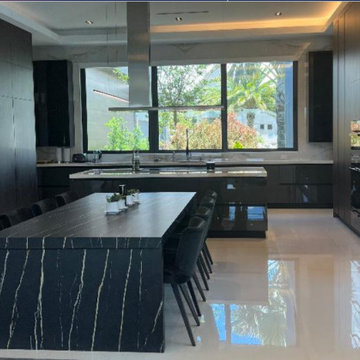
Exemple d'une grande cuisine américaine moderne en U et bois foncé avec un évier encastré, un placard à porte plane, un plan de travail en quartz modifié, une crédence blanche, 2 îlots et plan de travail noir.
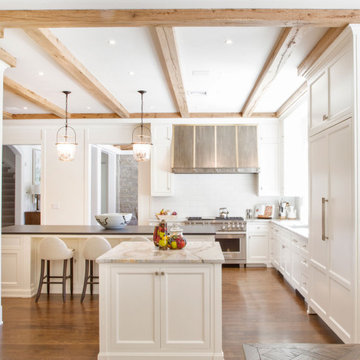
Fall is approaching and with it all the renovations and home projects.
That's why we want to share pictures of this beautiful woodwork recently installed which includes a kitchen, butler's pantry, library, units and vanities, in the hope to give you some inspiration and ideas and to show the type of work designed, manufactured and installed by WL Kitchen and Home.
For more ideas or to explore different styles visit our website at wlkitchenandhome.com.

Aménagement d'une grande cuisine rétro en bois clair et U avec un placard à porte plane, fenêtre, un électroménager en acier inoxydable, 2 îlots, un sol gris, un plan de travail gris, un évier encastré, un plan de travail en quartz modifié, une crédence grise, un sol en carrelage de porcelaine et fenêtre au-dessus de l'évier.

Inspiration pour une grande cuisine américaine traditionnelle en U et bois brun avec un évier de ferme, un placard à porte shaker, un plan de travail en quartz modifié, une crédence blanche, une crédence en brique, un électroménager en acier inoxydable, un sol en bois brun, 2 îlots, un sol marron et un plan de travail blanc.
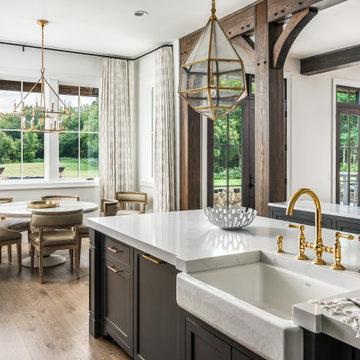
Photography: Garett + Carrie Buell of Studiobuell/ studiobuell.com
Cette image montre une grande cuisine ouverte linéaire traditionnelle avec un évier de ferme, un placard à porte shaker, des portes de placard blanches, plan de travail en marbre, une crédence verte, un sol en bois brun, 2 îlots et un plan de travail blanc.
Cette image montre une grande cuisine ouverte linéaire traditionnelle avec un évier de ferme, un placard à porte shaker, des portes de placard blanches, plan de travail en marbre, une crédence verte, un sol en bois brun, 2 îlots et un plan de travail blanc.
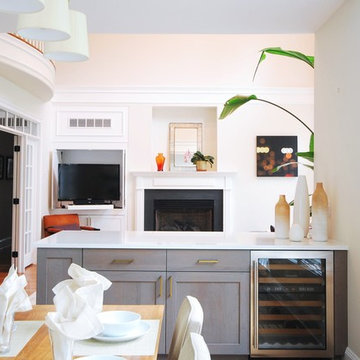
Idée de décoration pour une grande cuisine ouverte tradition en L avec un évier encastré, un placard à porte shaker, des portes de placard blanches, un plan de travail en quartz modifié, une crédence en carrelage métro, un électroménager en acier inoxydable, parquet peint, 2 îlots, un plan de travail blanc et une crédence blanche.

This gourmet kitchen features custom cabinetry, quartz countertops, brick backsplash, state-of-the-art appliances, a double island and custom pantry.
Inspiration pour une grande cuisine ouverte urbaine en U avec un évier de ferme, un placard à porte shaker, des portes de placard blanches, un plan de travail en quartz modifié, une crédence blanche, une crédence en brique, un électroménager en acier inoxydable, un sol en vinyl, 2 îlots, un sol marron et un plan de travail blanc.
Inspiration pour une grande cuisine ouverte urbaine en U avec un évier de ferme, un placard à porte shaker, des portes de placard blanches, un plan de travail en quartz modifié, une crédence blanche, une crédence en brique, un électroménager en acier inoxydable, un sol en vinyl, 2 îlots, un sol marron et un plan de travail blanc.
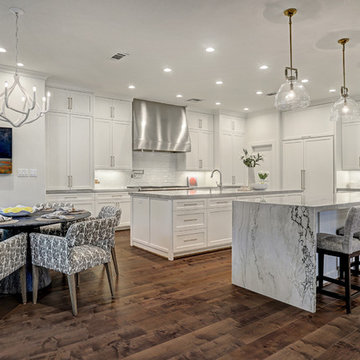
TK Images
Aménagement d'une grande cuisine ouverte classique en L avec un évier posé, un placard avec porte à panneau encastré, des portes de placard blanches, un plan de travail en quartz, une crédence blanche, une crédence en carrelage métro, un électroménager en acier inoxydable, un sol en bois brun, 2 îlots, un sol marron et un plan de travail blanc.
Aménagement d'une grande cuisine ouverte classique en L avec un évier posé, un placard avec porte à panneau encastré, des portes de placard blanches, un plan de travail en quartz, une crédence blanche, une crédence en carrelage métro, un électroménager en acier inoxydable, un sol en bois brun, 2 îlots, un sol marron et un plan de travail blanc.
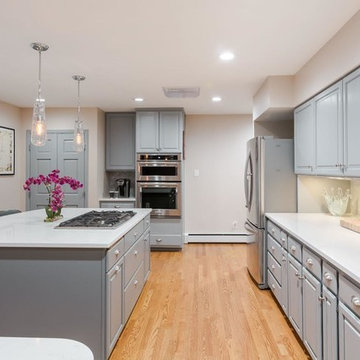
Réalisation d'une grande cuisine américaine tradition en U avec un évier encastré, un placard avec porte à panneau surélevé, des portes de placard bleues, un plan de travail en quartz modifié, une crédence grise, une crédence en céramique, un électroménager en acier inoxydable, parquet clair, 2 îlots, un sol marron et un plan de travail blanc.
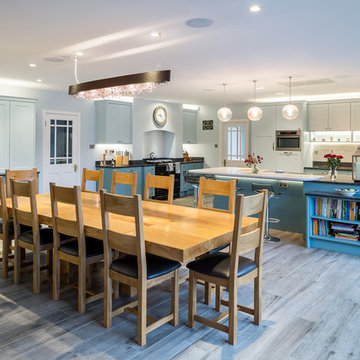
Cette photo montre une grande cuisine américaine parallèle tendance avec un évier posé, un placard à porte shaker, des portes de placard turquoises, un plan de travail en granite, une crédence blanche, une crédence en carrelage de pierre, un électroménager en acier inoxydable, un sol en bois brun, 2 îlots, un sol marron et plan de travail noir.

The main level at this modern farmhouse has a great room and den bookended by stone fireplaces. The kitchen is at the center of the main living spaces where we designed multiple islands for smart base cabinet storage which still allows visual connection from the kitchen to all spaces. The open living spaces serve the owner’s desire to create a comfortable environment for entertaining during large family gatherings. There are plenty of spaces where everyone can spread out whether it be eating or cooking, watching TV or just chatting by the fireplace. The main living spaces also act as a privacy buffer between the master suite and a guest suite.
Photography by Todd Crawford.
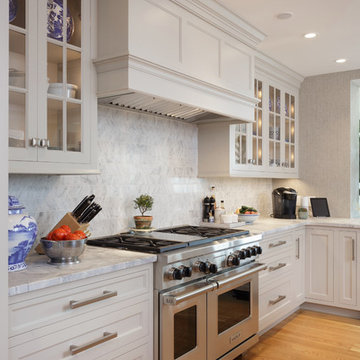
Idée de décoration pour une grande cuisine encastrable tradition en U fermée avec un évier encastré, un placard avec porte à panneau encastré, des portes de placard blanches, plan de travail en marbre, une crédence blanche, une crédence en marbre, parquet clair, 2 îlots et un sol beige.
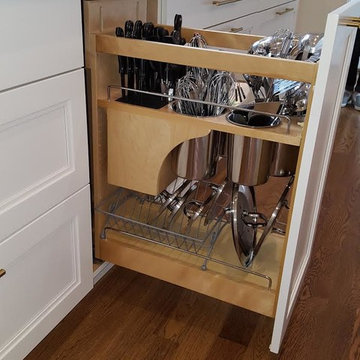
Painted Panel Door with Bead Detail
We worked directly with this client. She was working with a contractor and building her dream house. She knew exactly what she wanted in her kitchen and island as well as the other cabinets in her new home We sat down with her drawings and pictures and finalized the design with her. The bead detail on the recessed panel doors and drawer fronts is unique and we were able to find a source that was able to duplicate this style. Once finalized, we worked within the contractor's schedule for a timely delivery and install.

Light pours into the kitchen from a trio of clerestory windows and a pair of backless, glass-fronted cabinets hung in front of exterior windows. A hidden pantry is accessed to the left of the Miele double ovens from Monark Premium Appliances. A quartet of Fine Art Lamps’ metal-framed pendants hangs from artisan square-link chains, spilling light from mica shades onto the dual islands topped with Cristallo quartzite. Swivel stools from Century in an aqua and white zebra print provide seating at the dining island. Wood-Mode custom maple cabinets in Vintage Nordic White line the walls. The range hood and island bases are Wood-Mode Heirloom Harbor Mist with Pewter Glaze, all from Tradewind Designs. The 3-by-12-inch stone backsplash brings in the colors of the cabinets and islands. A tile inset commands attention behind the Miele 5-burner gas cooktop also from Monark Premium Appliances.
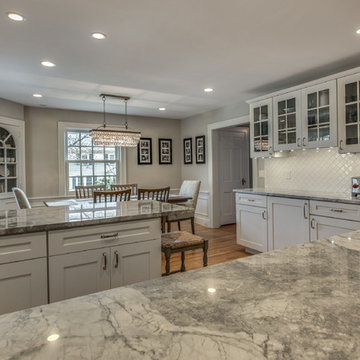
Cette photo montre une grande cuisine ouverte parallèle et encastrable chic avec un évier encastré, un placard à porte shaker, des portes de placard blanches, un plan de travail en granite, une crédence blanche, une crédence en carreau de porcelaine, parquet clair, 2 îlots et un sol beige.
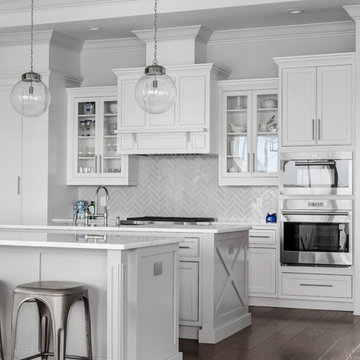
Inspiration pour une grande cuisine ouverte marine en L avec un évier de ferme, un placard à porte shaker, des portes de placard blanches, un plan de travail en quartz modifié, une crédence blanche, une crédence en carrelage métro, un électroménager en acier inoxydable, parquet foncé, 2 îlots et un sol marron.
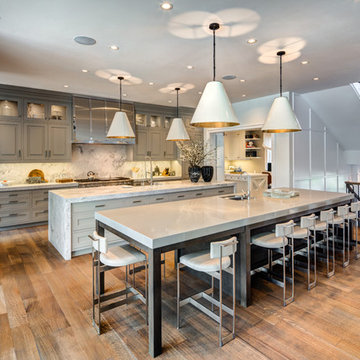
Idées déco pour une grande cuisine ouverte encastrable et parallèle classique avec des portes de placard grises, plan de travail en marbre, une crédence blanche, un sol en bois brun, 2 îlots, un évier de ferme, un placard avec porte à panneau surélevé, une crédence en carrelage de pierre et un sol marron.

Aménagement d'une grande arrière-cuisine classique en L avec un évier encastré, un placard à porte shaker, des portes de placard blanches, une crédence grise, une crédence en carrelage de pierre, un sol en carrelage de porcelaine, 2 îlots, un plan de travail en quartz et un électroménager en acier inoxydable.
Idées déco de grandes cuisines avec 2 îlots
11