Idées déco de grandes cuisines avec 2 îlots
Trier par :
Budget
Trier par:Populaires du jour
181 - 200 sur 24 169 photos
1 sur 3
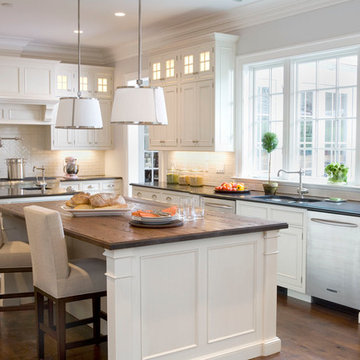
Réalisation d'une grande cuisine tradition avec un évier encastré, un placard avec porte à panneau encastré, des portes de placard blanches, une crédence blanche, une crédence en carrelage métro, un électroménager en acier inoxydable, un sol en bois brun, 2 îlots et un plan de travail en bois.
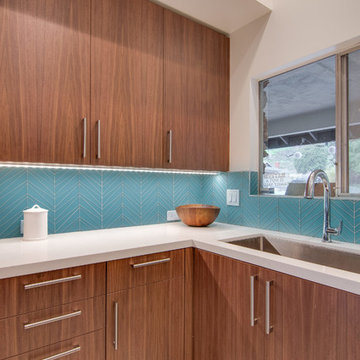
Inspiration pour une grande cuisine ouverte design en U et bois foncé avec un évier encastré, un placard à porte plane, une crédence bleue, une crédence en feuille de verre, un électroménager en acier inoxydable, un sol en carrelage de porcelaine et 2 îlots.
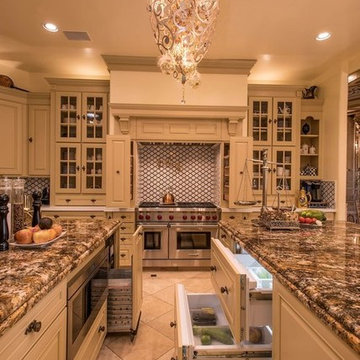
Idée de décoration pour une grande cuisine victorienne en U fermée avec un placard avec porte à panneau surélevé, des portes de placard beiges, un plan de travail en quartz modifié, une crédence blanche, une crédence en céramique, un sol en travertin, 2 îlots et un sol beige.
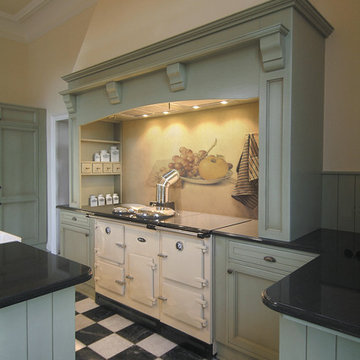
Englische Landhausherd mit klassischem Overmantle
Aménagement d'une grande cuisine parallèle campagne fermée avec un évier de ferme, un placard avec porte à panneau surélevé, un électroménager de couleur, un sol en marbre et 2 îlots.
Aménagement d'une grande cuisine parallèle campagne fermée avec un évier de ferme, un placard avec porte à panneau surélevé, un électroménager de couleur, un sol en marbre et 2 îlots.
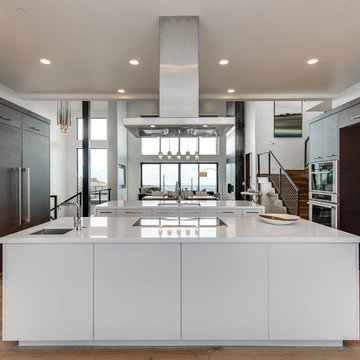
Kitchen
Exemple d'une grande cuisine tendance en bois foncé avec un évier 1 bac, un placard à porte plane, un plan de travail en surface solide, parquet clair et 2 îlots.
Exemple d'une grande cuisine tendance en bois foncé avec un évier 1 bac, un placard à porte plane, un plan de travail en surface solide, parquet clair et 2 îlots.

Gray painted and dark stained walnut cabinets with quartzite counter tops.
Exemple d'une grande cuisine chic en U avec un évier 1 bac, un placard à porte shaker, des portes de placard grises, un plan de travail en quartz, une crédence grise, une crédence en carreau de verre, un électroménager en acier inoxydable, parquet foncé et 2 îlots.
Exemple d'une grande cuisine chic en U avec un évier 1 bac, un placard à porte shaker, des portes de placard grises, un plan de travail en quartz, une crédence grise, une crédence en carreau de verre, un électroménager en acier inoxydable, parquet foncé et 2 îlots.
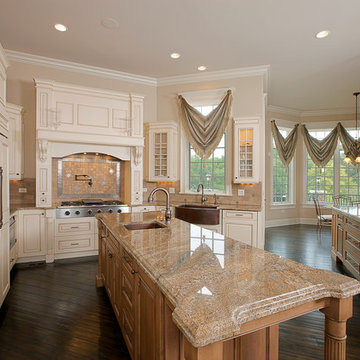
Idée de décoration pour une grande cuisine ouverte encastrable tradition en bois clair avec un évier de ferme, un placard avec porte à panneau surélevé, un plan de travail en granite, une crédence beige, une crédence en carrelage de pierre, parquet foncé et 2 îlots.

Photography by IBI Designs ( http://www.ibidesigns.com/)
Idée de décoration pour une grande cuisine américaine encastrable design en U et bois clair avec un évier encastré, un placard à porte plane, un plan de travail en granite, une crédence verte, une crédence en feuille de verre, un sol en marbre, 2 îlots, un sol marron et un plan de travail vert.
Idée de décoration pour une grande cuisine américaine encastrable design en U et bois clair avec un évier encastré, un placard à porte plane, un plan de travail en granite, une crédence verte, une crédence en feuille de verre, un sol en marbre, 2 îlots, un sol marron et un plan de travail vert.
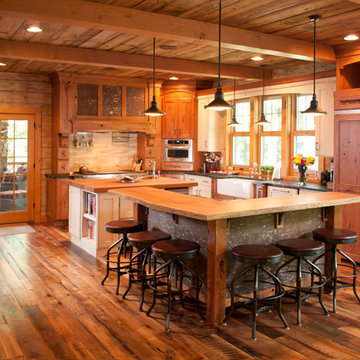
Sanderson Photography, Inc.
Cette image montre une grande cuisine ouverte chalet en L et bois brun avec un évier de ferme, un placard à porte shaker, un plan de travail en bois, un électroménager en acier inoxydable, un sol en bois brun, 2 îlots et une crédence en bois.
Cette image montre une grande cuisine ouverte chalet en L et bois brun avec un évier de ferme, un placard à porte shaker, un plan de travail en bois, un électroménager en acier inoxydable, un sol en bois brun, 2 îlots et une crédence en bois.
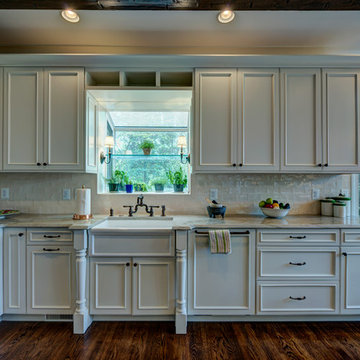
Robert Merhaut
Idées déco pour une grande cuisine américaine moderne avec un placard à porte vitrée, des portes de placard blanches, un plan de travail en granite, une crédence blanche, un électroménager en acier inoxydable, un sol en bois brun et 2 îlots.
Idées déco pour une grande cuisine américaine moderne avec un placard à porte vitrée, des portes de placard blanches, un plan de travail en granite, une crédence blanche, un électroménager en acier inoxydable, un sol en bois brun et 2 îlots.
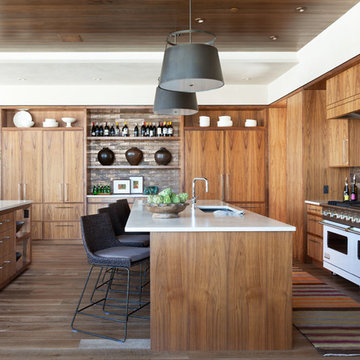
Emily Minton Redfield
Aménagement d'une grande cuisine montagne en L avec un évier encastré, un placard avec porte à panneau encastré, des portes de placard marrons, un plan de travail en calcaire, une crédence en céramique, un électroménager blanc, un sol en bois brun et 2 îlots.
Aménagement d'une grande cuisine montagne en L avec un évier encastré, un placard avec porte à panneau encastré, des portes de placard marrons, un plan de travail en calcaire, une crédence en céramique, un électroménager blanc, un sol en bois brun et 2 îlots.
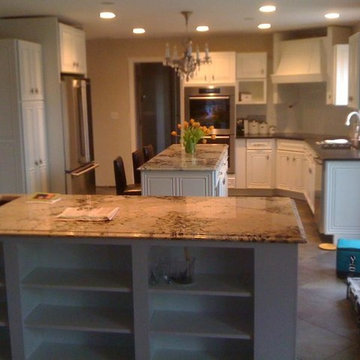
Inspiration pour une grande cuisine américaine design en U avec un évier posé, un placard avec porte à panneau surélevé, des portes de placard blanches, un plan de travail en quartz, un électroménager en acier inoxydable, un sol en calcaire et 2 îlots.
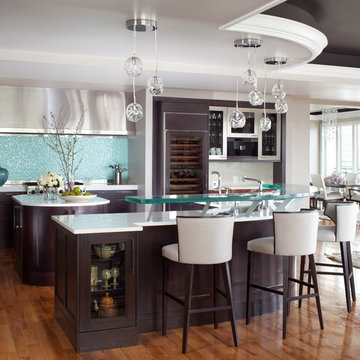
designed by Seek Interior
counter stools made in Italy thru Charles Eisen & Associates
Réalisation d'une grande cuisine encastrable tradition en bois foncé et U avec un placard à porte vitrée, une crédence bleue, un sol en bois brun et 2 îlots.
Réalisation d'une grande cuisine encastrable tradition en bois foncé et U avec un placard à porte vitrée, une crédence bleue, un sol en bois brun et 2 îlots.

Mood
design by Silvano Barsacchi
Contemporary taste and quality of life in the kitchen
There are a wealth of innovative solutions in Mood, a kitchen that responds successfully to new rhythms of daily life, and the urge to personalise one’s home. A kitchen of stylish simplicity, perfect in its contents and functions, which extends its horizons into the home: all space must waiting to be lived in, with no boundaries. Products with a variety of opening systems (under-top frames, under-top frames and central strip and handles), a huge assortment of materials and a trendsetting colour range, Mood is a vast kitchen design project to delight different tastes, rich in new ideas and elegant solutions. Exclusive, sophisticated attributes of an all-Italian kitchen styled for our time.
- See more at: http://www.scavolini.us/Kitchens/Mood
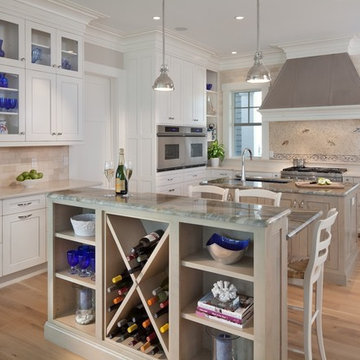
Morgan Howarth
Cette photo montre une grande cuisine américaine bord de mer en U avec un évier encastré, un placard à porte shaker, des portes de placard blanches, un plan de travail en quartz, une crédence multicolore, un électroménager en acier inoxydable, parquet clair, 2 îlots et une crédence en céramique.
Cette photo montre une grande cuisine américaine bord de mer en U avec un évier encastré, un placard à porte shaker, des portes de placard blanches, un plan de travail en quartz, une crédence multicolore, un électroménager en acier inoxydable, parquet clair, 2 îlots et une crédence en céramique.
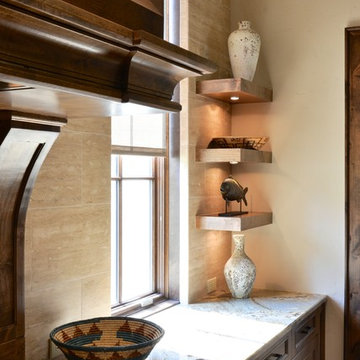
An expansive venthood was designed to balance this large transitional rustic kitchen. Copper panels play to the warm tones in the stone slab countertops while travertine clad walls lend texture to the room. A modern faucet is functional for cooking, as well as the double islands create dual work zones for optimal work flow. Timber beams accent the vaulted ceiling above.
Interior Design: AVID Associates
Builder: Martin Raymond Homes
Photography: Michael Hunter
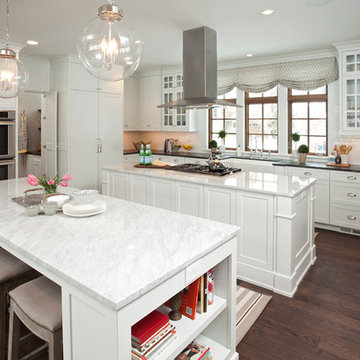
Refined, LLC
Réalisation d'une grande cuisine encastrable tradition avec un évier de ferme, un placard à porte shaker, des portes de placard blanches, plan de travail en marbre, une crédence blanche, parquet foncé et 2 îlots.
Réalisation d'une grande cuisine encastrable tradition avec un évier de ferme, un placard à porte shaker, des portes de placard blanches, plan de travail en marbre, une crédence blanche, parquet foncé et 2 îlots.
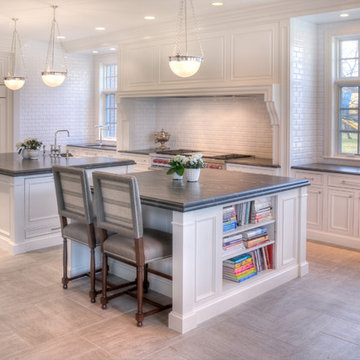
Grand Prize Winner of the 2012 Crystal Cabinet Design Awards!
A fire in the laundry room of this home left the kitchen with a lot of soot damage from the fire and even more water damage from the sprinkler system. The homeowners had to see it as an opportunity to redesign their kitchen to create the kitchen they really wanted. They’d been dreaming of a “classic” look that wouldn’t age.
After eliminating a triangular bump into the back wall of the kitchen, the space has a much more open feeling. The traffic is able to flow better from the kitchen to the eating area and around two large islands. The hood became a great focal point of the kitchen and houses extra workspace, which allows for easy preparation of every day meals as well as food for entertaining.
We were able to achieve a unique, customized look by mimicking a door style the homeowner had once fallen in love with and using it in an inset application. With paint grade material and a Frosty White finish paired with black granite and white subway tile, the kitchen is timeless. Details are aplenty from an eleven foot wide hood to a refrigerator and freezer built into a nook, framed in crown, to tall glass display cabinets. The two large islands command attention and provide ample work space, including a clean up station with a farm sink flanked by two dishwashers.

This large kitchen-great room remodel, was a huge change for this family of 5. By removing the structural wall between the living room and kitchen made a huge improvement upon this living space. We also eliminated the living room altogether and moved the dining room table in front of the newly raised fireplace. Added a mini-sports bar, walk-in pantry, exterior accessible laundry room, morning coffee station and tall tuscany stone fireplace, where a few of the many features that this space has to offer.
Interior Designer: Kelly Hendricks, CID
www.gourmetgalleys.net
Credits:
Architect: Taylor Jones Architects
Contractor: Lawson Construction
Cabinetry: Cabinetry Design
Photography: PreviewFirst.com
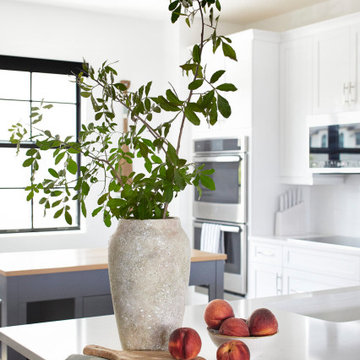
Idée de décoration pour une grande cuisine marine en U avec un évier encastré, un placard à porte shaker, des portes de placard blanches, un plan de travail en quartz modifié, une crédence blanche, une crédence en carreau de ciment, un électroménager en acier inoxydable, un sol en carrelage de porcelaine, 2 îlots, un sol marron et un plan de travail blanc.
Idées déco de grandes cuisines avec 2 îlots
10