Idées déco de grandes cuisines avec 2 îlots
Trier par :
Budget
Trier par:Populaires du jour
141 - 160 sur 24 169 photos
1 sur 3
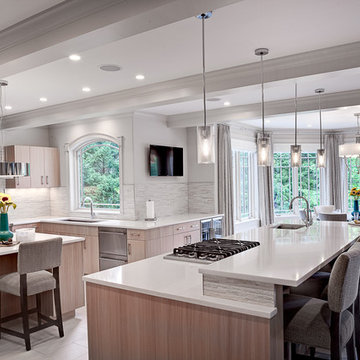
The challenge with this project was to transform a very traditional house into something more modern and suited to the lifestyle of a young couple just starting a new family. We achieved this by lightening the overall color palette with soft grays and neutrals. Then we replaced the traditional dark colored wood and tile flooring with lighter wide plank hardwood and stone floors. Next we redesigned the kitchen into a more workable open plan and used top of the line professional level appliances and light pigmented oil stained oak cabinetry. Finally we painted the heavily carved stained wood moldings and library and den cabinetry with a fresh coat of soft pale light reflecting gloss paint.
Photographer: James Koch

Coronado, CA
The Alameda Residence is situated on a relatively large, yet unusually shaped lot for the beachside community of Coronado, California. The orientation of the “L” shaped main home and linear shaped guest house and covered patio create a large, open courtyard central to the plan. The majority of the spaces in the home are designed to engage the courtyard, lending a sense of openness and light to the home. The aesthetics take inspiration from the simple, clean lines of a traditional “A-frame” barn, intermixed with sleek, minimal detailing that gives the home a contemporary flair. The interior and exterior materials and colors reflect the bright, vibrant hues and textures of the seaside locale.

Idée de décoration pour une grande cuisine encastrable tradition en L et bois brun avec un évier de ferme, un placard à porte persienne, un plan de travail en quartz, une crédence beige, une crédence en carrelage de pierre, parquet foncé, 2 îlots, un sol marron et un plan de travail blanc.

Our client had the perfect lot with plenty of natural privacy and a pleasant view from every direction. What he didn’t have was a home that fit his needs and matched his lifestyle. The home he purchased was a 1980’s house lacking modern amenities and an open flow for movement and sight lines as well as inefficient use of space throughout the house.
After a great room remodel, opening up into a grand kitchen/ dining room, the first-floor offered plenty of natural light and a great view of the expansive back and side yards. The kitchen remodel continued that open feel while adding a number of modern amenities like solid surface tops, and soft close cabinet doors.
Kitchen Remodeling Specs:
Kitchen includes granite kitchen and hutch countertops.
Granite built-in counter and fireplace
surround.
3cm thick polished granite with 1/8″
V eased, 3/8″ radius, 3/8″ top &bottom,
bevel or full bullnose edge profile. 3cm
4″ backsplash with eased polished edges.
All granite treated with “Stain-Proof 15 year sealer. Oak flooring throughout.
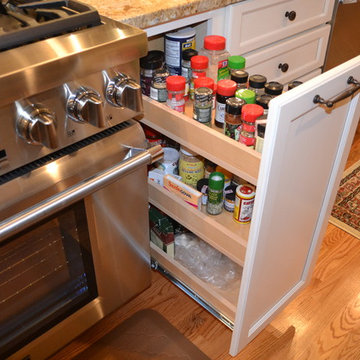
Photographer, Jackie Friberg
Réalisation d'une grande cuisine américaine linéaire tradition avec un évier encastré, un placard avec porte à panneau encastré, des portes de placard blanches, un plan de travail en granite, une crédence multicolore, une crédence en carreau de verre, un électroménager en acier inoxydable, un sol en bois brun et 2 îlots.
Réalisation d'une grande cuisine américaine linéaire tradition avec un évier encastré, un placard avec porte à panneau encastré, des portes de placard blanches, un plan de travail en granite, une crédence multicolore, une crédence en carreau de verre, un électroménager en acier inoxydable, un sol en bois brun et 2 îlots.
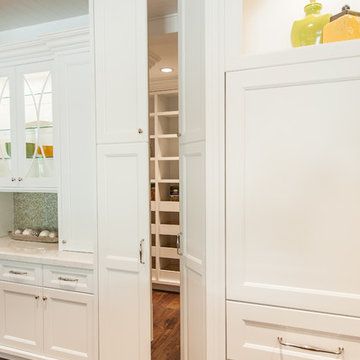
Réalisation d'une grande cuisine américaine encastrable tradition en U avec un évier encastré, un placard à porte shaker, des portes de placard blanches, un plan de travail en quartz modifié, une crédence beige, une crédence en mosaïque, un sol en bois brun, 2 îlots et un sol marron.
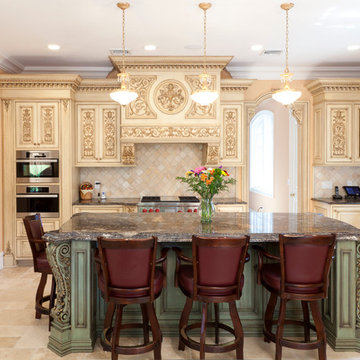
Aménagement d'une grande cuisine américaine classique en L avec un évier encastré, un placard avec porte à panneau surélevé, des portes de placard beiges, un plan de travail en granite, une crédence beige, une crédence en céramique, un électroménager en acier inoxydable, un sol en carrelage de céramique et 2 îlots.
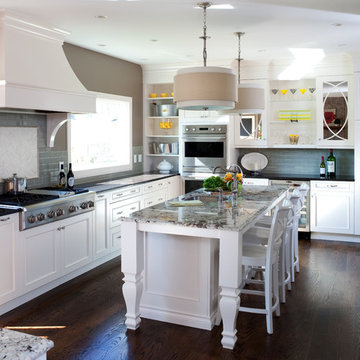
Idées déco pour une grande cuisine américaine classique en L avec un évier 1 bac, un placard avec porte à panneau encastré, des portes de placard blanches, un plan de travail en granite, une crédence grise, une crédence en carrelage métro, un électroménager en acier inoxydable, parquet foncé et 2 îlots.

Idée de décoration pour une grande cuisine ouverte linéaire sud-ouest américain en bois foncé avec un évier encastré, un placard avec porte à panneau surélevé, un plan de travail en granite, une crédence beige, une crédence en travertin, un électroménager en acier inoxydable, sol en béton ciré, 2 îlots et un sol multicolore.
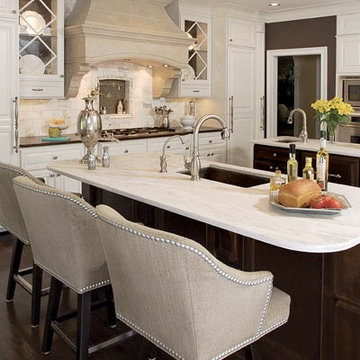
Cette photo montre une grande cuisine américaine chic en U avec un évier encastré, un placard avec porte à panneau encastré, des portes de placard blanches, plan de travail en marbre, une crédence blanche, une crédence en carrelage métro, un électroménager en acier inoxydable, parquet foncé et 2 îlots.
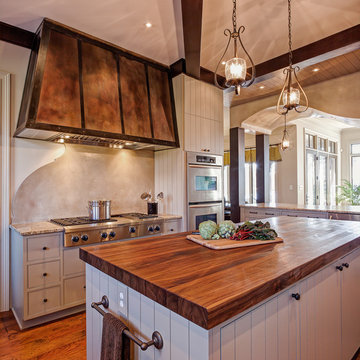
We routed gap joints into the cabinet doors and end panels on this island to create a simple but timeless look.
Photo By: Deborah Scannell
Inspiration pour une grande cuisine ouverte traditionnelle en U avec 2 îlots, un placard à porte plane, des portes de placard grises, un plan de travail en bois, une crédence beige, une crédence en dalle de pierre et un électroménager en acier inoxydable.
Inspiration pour une grande cuisine ouverte traditionnelle en U avec 2 îlots, un placard à porte plane, des portes de placard grises, un plan de travail en bois, une crédence beige, une crédence en dalle de pierre et un électroménager en acier inoxydable.

Kitchen and Breakfast Area.
Exemple d'une grande cuisine ouverte encastrable méditerranéenne en U avec un évier encastré, un placard avec porte à panneau surélevé, des portes de placard blanches, une crédence métallisée, un sol en bois brun, 2 îlots, un sol marron, un plan de travail en granite, une crédence en céramique, plan de travail noir et poutres apparentes.
Exemple d'une grande cuisine ouverte encastrable méditerranéenne en U avec un évier encastré, un placard avec porte à panneau surélevé, des portes de placard blanches, une crédence métallisée, un sol en bois brun, 2 îlots, un sol marron, un plan de travail en granite, une crédence en céramique, plan de travail noir et poutres apparentes.

Weiße Wohnküche mit viel Stauraum, Eichenholzarbeitsplatte und Nischen aus Vollholz.
Exemple d'une grande cuisine américaine parallèle scandinave avec un évier 2 bacs, un placard à porte plane, des portes de placard blanches, un plan de travail en bois, une crédence blanche, une crédence en feuille de verre, un électroménager en acier inoxydable, un sol en bois brun, 2 îlots, un plan de travail marron et un sol turquoise.
Exemple d'une grande cuisine américaine parallèle scandinave avec un évier 2 bacs, un placard à porte plane, des portes de placard blanches, un plan de travail en bois, une crédence blanche, une crédence en feuille de verre, un électroménager en acier inoxydable, un sol en bois brun, 2 îlots, un plan de travail marron et un sol turquoise.
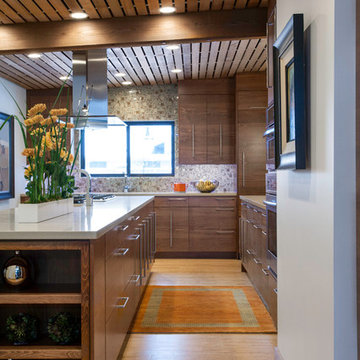
Cette photo montre une grande cuisine américaine parallèle rétro en bois brun avec un placard à porte plane, une crédence grise, un électroménager en acier inoxydable, parquet clair et 2 îlots.
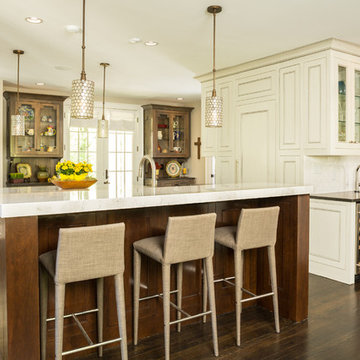
Lee Grider Photography
Inspiration pour une grande cuisine américaine parallèle traditionnelle avec un évier de ferme, un placard avec porte à panneau encastré, des portes de placard blanches, un plan de travail en granite, une crédence blanche, une crédence en carrelage métro, un électroménager en acier inoxydable, parquet foncé, 2 îlots et un sol marron.
Inspiration pour une grande cuisine américaine parallèle traditionnelle avec un évier de ferme, un placard avec porte à panneau encastré, des portes de placard blanches, un plan de travail en granite, une crédence blanche, une crédence en carrelage métro, un électroménager en acier inoxydable, parquet foncé, 2 îlots et un sol marron.
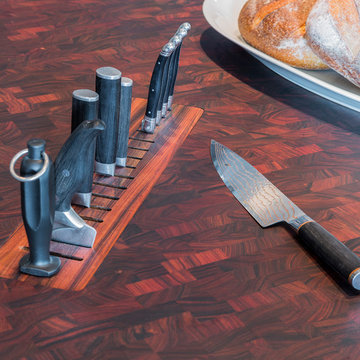
Michael J. Lee Photography
Master Suite, Kitchen, Dining Room, and Family Room renovation project.
Islands: End and Edge grain rosewood and Cosmic Black granite.
Paint: Ben. Moore "Gunmetal", Red is custom mix.
Backsplash Tile: Pratt & Larson C608

Remodeling a home to include modern styling. Kitchen cabinets to a 10 foot + ceiling using a wood-grain high pressure laminate by Egger -- custom cabinets by Wood-Mode -- in Gladstone Oak. Doulbe island provide plenty of prep space while tall pantries with pocket doors allow small appliances and typical kitchen clutter to be hidden away from view. Two bathrooms and the laundry were included in the remodel -- these in a simple Shaker doorstyle with a dark finish on oak. Dramatic & beautiful!
Photos by Dan Brannon

Complete Gut & Renovation Penthouse Located on Miami Beach
Idée de décoration pour une grande cuisine américaine marine en U avec un évier posé, un placard à porte plane, des portes de placard blanches, plan de travail en marbre, une crédence blanche, une crédence en marbre, un électroménager en acier inoxydable, un sol en vinyl, 2 îlots, un sol marron et un plan de travail blanc.
Idée de décoration pour une grande cuisine américaine marine en U avec un évier posé, un placard à porte plane, des portes de placard blanches, plan de travail en marbre, une crédence blanche, une crédence en marbre, un électroménager en acier inoxydable, un sol en vinyl, 2 îlots, un sol marron et un plan de travail blanc.

Our client Neel decided to renovate his master bathroom since it felt very outdated. He was looking to achieve that luxurious look by choosing dark color scheme for his bathroom with a touch of brass. The look we got is amazing. We chose a black vanity, toilet and window frame and painted the walls black.
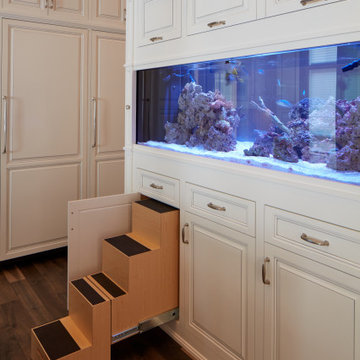
Exemple d'une grande cuisine encastrable chic avec un évier encastré, un placard avec porte à panneau surélevé, des portes de placard blanches, un plan de travail en granite, une crédence multicolore, une crédence en mosaïque, un sol en bois brun, 2 îlots, un sol marron et un plan de travail gris.
Idées déco de grandes cuisines avec 2 îlots
8