Idées déco de grandes cuisines avec fenêtre
Trier par :
Budget
Trier par:Populaires du jour
121 - 140 sur 1 284 photos
1 sur 3

The kitchen of a large country house is not what it used to be. Dark, dingy and squirrelled away out of sight of the homeowners, the kitchen was purely designed to cater for the masses. Today, the ultimate country kitchen is a light, airy open room for actually living in, with space to relax and spend time in each other’s company while food can be easily prepared and served, and enjoyed all within a single space. And while catering for large shooting parties, and weekend entertaining is still essential, the kitchen also needs to feel homely enough for the family to enjoy themselves on a quiet mid-week evening.
This main kitchen of a large country house in the Cotswolds is the perfect example of a respectful renovation that brings an outdated layout up to date and provides an incredible open plan space for the whole family to enjoy together. When we design a kitchen, we want to capture the scale and proportion of the room while incorporating the client’s brief of how they like to cook, dine and live.
Photo Credit: Paul Craig
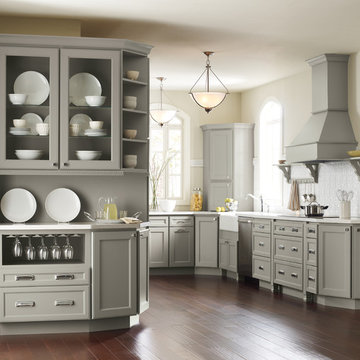
Aménagement d'une grande cuisine classique en U fermée avec un évier de ferme, un placard avec porte à panneau encastré, des portes de placard grises, fenêtre, un électroménager en acier inoxydable, parquet foncé, aucun îlot et un sol marron.
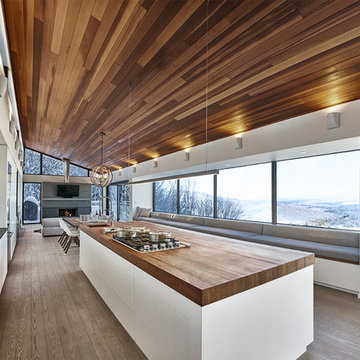
Marc Cramer
Cette photo montre une grande cuisine ouverte parallèle moderne avec un évier encastré, un placard à porte plane, des portes de placard blanches, un plan de travail en bois, une crédence blanche, un électroménager en acier inoxydable, parquet clair, îlot, un sol gris et fenêtre.
Cette photo montre une grande cuisine ouverte parallèle moderne avec un évier encastré, un placard à porte plane, des portes de placard blanches, un plan de travail en bois, une crédence blanche, un électroménager en acier inoxydable, parquet clair, îlot, un sol gris et fenêtre.
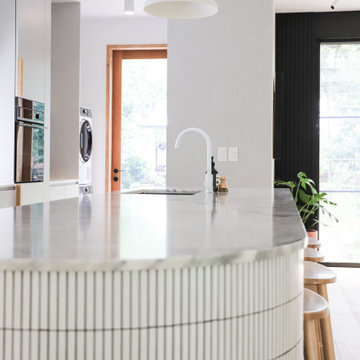
Inside Arbour Byron Bay, the tiles, patterns, and our tapware adhere to an overarching theme of white. White ABI tapware dances through the bathrooms and kitchen, blending smoothly into the home’s sculptural panache.

Conversion and renovation of a Grade II listed barn into a bright contemporary home
Inspiration pour une grande cuisine ouverte rustique en bois foncé avec un plan de travail en surface solide, un électroménager en acier inoxydable, un sol en calcaire, un évier 2 bacs, un placard à porte plane, fenêtre, un sol beige, un plan de travail gris, 2 îlots et fenêtre au-dessus de l'évier.
Inspiration pour une grande cuisine ouverte rustique en bois foncé avec un plan de travail en surface solide, un électroménager en acier inoxydable, un sol en calcaire, un évier 2 bacs, un placard à porte plane, fenêtre, un sol beige, un plan de travail gris, 2 îlots et fenêtre au-dessus de l'évier.
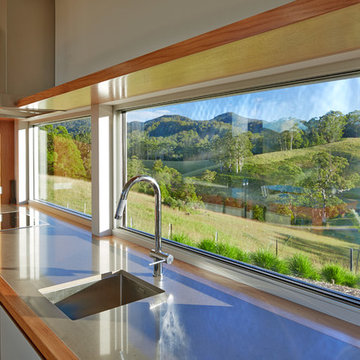
Marian Riabic
Cette image montre une grande cuisine linéaire design avec un évier 1 bac, un placard à porte plane, des portes de placard blanches, un plan de travail en inox, fenêtre, un électroménager en acier inoxydable et sol en béton ciré.
Cette image montre une grande cuisine linéaire design avec un évier 1 bac, un placard à porte plane, des portes de placard blanches, un plan de travail en inox, fenêtre, un électroménager en acier inoxydable et sol en béton ciré.

we created a practical, L-shaped kitchen layout with an island bench integrated into the “golden triangle” that reduces steps between sink, stovetop and refrigerator for efficient use of space and ergonomics.
Instead of a splashback, windows are slotted in between the kitchen benchtop and overhead cupboards to allow natural light to enter the generous kitchen space. Overhead cupboards have been stretched to ceiling height to maximise storage space.
Timber screening was installed on the kitchen ceiling and wrapped down to form a bookshelf in the living area, then linked to the timber flooring. This creates a continuous flow and draws attention from the living area to establish an ambience of natural warmth, creating a minimalist and elegant kitchen.
The island benchtop is covered with extra large format porcelain tiles in a 'Calacatta' profile which are have the look of marble but are scratch and stain resistant. The 'crisp white' finish applied on the overhead cupboards blends well into the 'natural oak' look over the lower cupboards to balance the neutral timber floor colour.
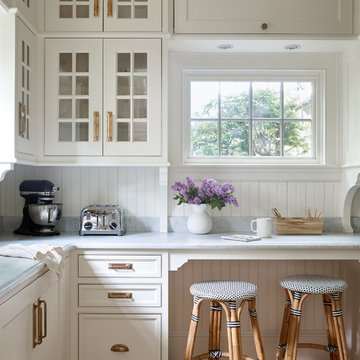
White cabinetry, transom cabinets, and wide windows make this small space appear twice the size. Cabinet details reflect those found in the kitchen.
Inspiration pour une grande cuisine traditionnelle en L avec un placard à porte vitrée, des portes de placard blanches, plan de travail en marbre, une crédence blanche, un sol en bois brun, un plan de travail gris et fenêtre.
Inspiration pour une grande cuisine traditionnelle en L avec un placard à porte vitrée, des portes de placard blanches, plan de travail en marbre, une crédence blanche, un sol en bois brun, un plan de travail gris et fenêtre.
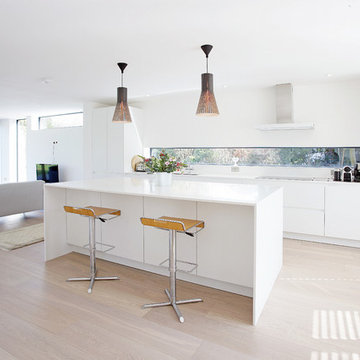
JCJ Construction
Cette image montre une grande cuisine linéaire design avec un placard à porte plane, des portes de placard blanches, un électroménager en acier inoxydable, parquet clair, îlot, un plan de travail blanc, fenêtre et un sol beige.
Cette image montre une grande cuisine linéaire design avec un placard à porte plane, des portes de placard blanches, un électroménager en acier inoxydable, parquet clair, îlot, un plan de travail blanc, fenêtre et un sol beige.
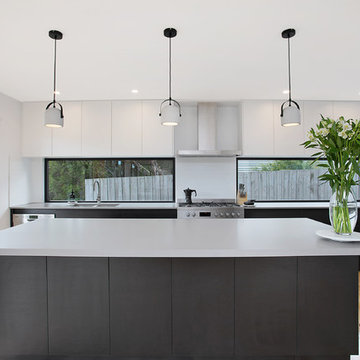
This stunning home, in the coastal town of Port Campbell, is an absolute asset to the great ocean road and the south west coast of Victoria. The home owners have created a tranquil yet sophisticated space to raise their young family.
You can view this wonderful home and many more though a 3D virtual tour on our website by visiting http://www.skitchens.com.au/kitchen-virtual-tour/
Kane R Horwill
m 0418 174 171
Social Media | @open2viewwarrnambool
e kane.horwill@open2view.com
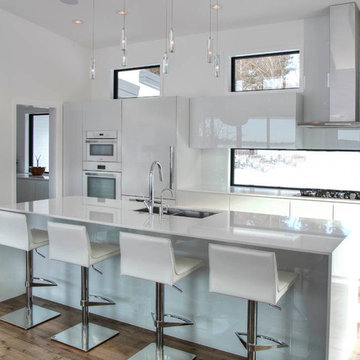
Idées déco pour une grande cuisine ouverte linéaire moderne avec un évier 2 bacs, un placard à porte plane, des portes de placard blanches, fenêtre, un sol en bois brun, îlot, un électroménager en acier inoxydable et un sol marron.
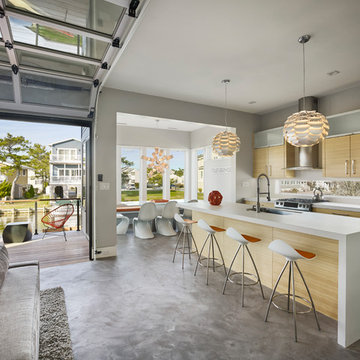
Todd Mason - Halkin Mason Photography
Aménagement d'une grande cuisine ouverte parallèle contemporaine en bois clair avec un évier encastré, un placard à porte plane, un plan de travail en surface solide, une crédence blanche, fenêtre, un électroménager en acier inoxydable, sol en béton ciré, îlot et un sol gris.
Aménagement d'une grande cuisine ouverte parallèle contemporaine en bois clair avec un évier encastré, un placard à porte plane, un plan de travail en surface solide, une crédence blanche, fenêtre, un électroménager en acier inoxydable, sol en béton ciré, îlot et un sol gris.
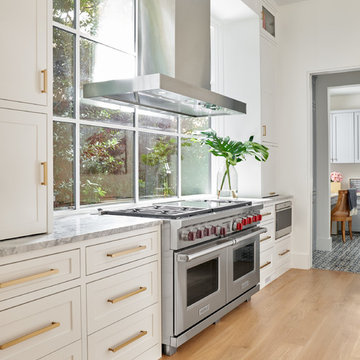
Aménagement d'une grande cuisine ouverte classique en L avec un évier de ferme, un placard à porte shaker, des portes de placard blanches, fenêtre, un électroménager en acier inoxydable, parquet clair, îlot, un sol beige et un plan de travail gris.
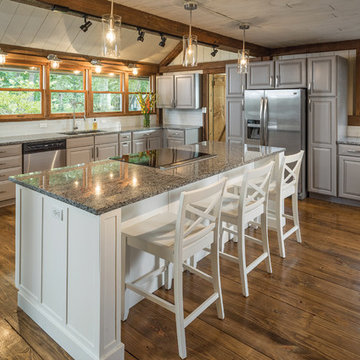
The new kitchen island is roomy enough for 3 and sports a Dacor downdraft range hood. The gorgeous refinished wood floors are actually structural - part of the unique arhitecture of this post and beam house. The beams are reclaimed and have an amazing patina.
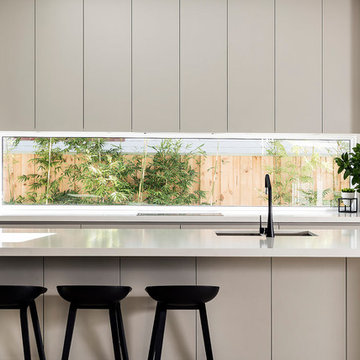
Joel Barbitta - Dmax Photography
Idées déco pour une grande cuisine ouverte parallèle contemporaine avec un évier encastré, des portes de placard grises, un plan de travail en quartz modifié, fenêtre, un électroménager en acier inoxydable, un sol en travertin, îlot et un sol beige.
Idées déco pour une grande cuisine ouverte parallèle contemporaine avec un évier encastré, des portes de placard grises, un plan de travail en quartz modifié, fenêtre, un électroménager en acier inoxydable, un sol en travertin, îlot et un sol beige.
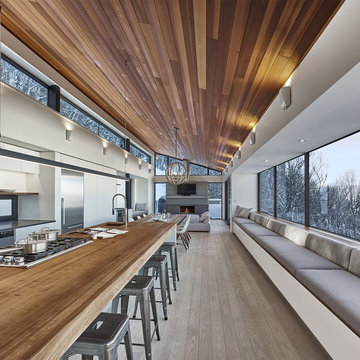
Marc Cramer
Réalisation d'une grande cuisine ouverte linéaire minimaliste avec un placard à porte plane, des portes de placard blanches, un plan de travail en bois, îlot, un évier encastré, une crédence blanche, un électroménager en acier inoxydable, parquet clair, un sol gris et fenêtre.
Réalisation d'une grande cuisine ouverte linéaire minimaliste avec un placard à porte plane, des portes de placard blanches, un plan de travail en bois, îlot, un évier encastré, une crédence blanche, un électroménager en acier inoxydable, parquet clair, un sol gris et fenêtre.
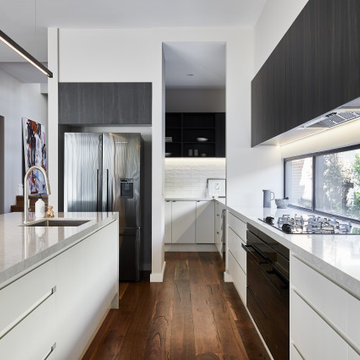
The street location of this property had already undergone substantial demolition and rebuilds, and our clients wanted to re-establish a sense of the original history to the area. The existing Edwardian home needed to be demolished to create a new home that accommodated a growing family ranging from their pre-teens until late 20’s.
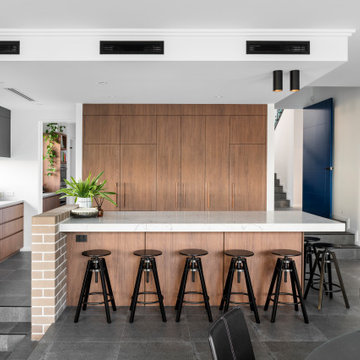
Cette photo montre une grande cuisine ouverte encastrable tendance en L et bois brun avec un évier encastré, un placard à porte plane, fenêtre, îlot, un sol gris et un plan de travail blanc.
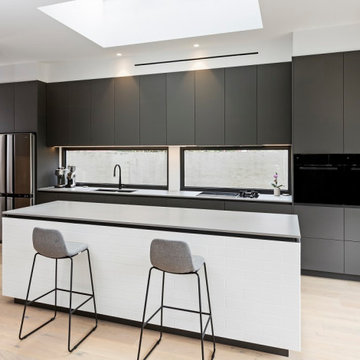
The bold, dark colour scheme of this designer kitchen used Polytec Venette 'Cinder' on the majority of the cabintry which contrasted beautifully with entertainers island in Polytec Venette 'Ultra White'. A Ceasarstone benchtop in 'Sleek Concrete' finished off the contemporary look of this kitchen.
The hidden butler's pantry provided a place to store all the normal clutter of a kitchen, whilst still keeping toasters and smoothie makers in easy reach for the whole family. Stunning copper lip pull handles finished the design perfectly.

Idée de décoration pour une grande cuisine ouverte parallèle design avec un évier 2 bacs, un placard à porte plane, des portes de placard blanches, un plan de travail en quartz modifié, fenêtre, un électroménager en acier inoxydable, sol en béton ciré, îlot, un plan de travail blanc et un sol gris.
Idées déco de grandes cuisines avec fenêtre
7