Idées déco de grandes cuisines avec fenêtre
Trier par :
Budget
Trier par:Populaires du jour
61 - 80 sur 1 284 photos
1 sur 3
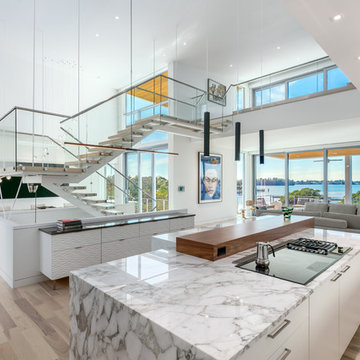
Built by NWC Construction
Ryan Gamma Photography
Idées déco pour une grande cuisine ouverte encastrable contemporaine en L avec un évier 3 bacs, un placard à porte plane, des portes de placard blanches, un plan de travail en quartz, une crédence blanche, fenêtre, parquet clair, îlot et un sol multicolore.
Idées déco pour une grande cuisine ouverte encastrable contemporaine en L avec un évier 3 bacs, un placard à porte plane, des portes de placard blanches, un plan de travail en quartz, une crédence blanche, fenêtre, parquet clair, îlot et un sol multicolore.
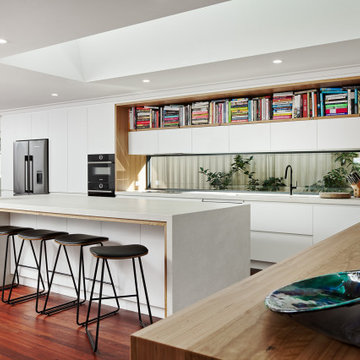
Cookbooks. A place for my clients much loved books was high on the list of reccommendations for thier family‘s new kitchen design. Not being able to part from any, my client needed a dedicated space for them to display amongst the design. The existing formal closed loving at the front of the home, entered into a separate compact kitchen and dining were to be transformed into an open, free flowing interior not disrupted by walls but somewhere the whole family were able to gather.
A soft palette layered with fresh whites, large slabs of clouded concrete benches, planked Jarrah timber floors finished with solid timber Blackbutt accents allow for seamless integration into the home‘s interior. Cabinetry compliments the expansive length of the kitchen, whilst the simplicity of design provides impact to the home.
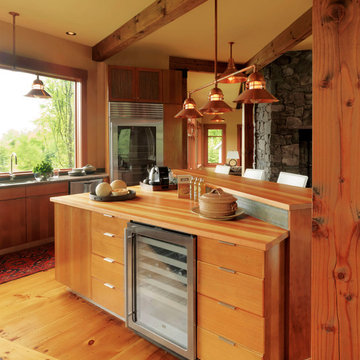
Inspiration pour une grande cuisine américaine chalet en L et bois foncé avec un placard à porte plane, un plan de travail en bois, fenêtre, parquet clair, îlot et un sol marron.
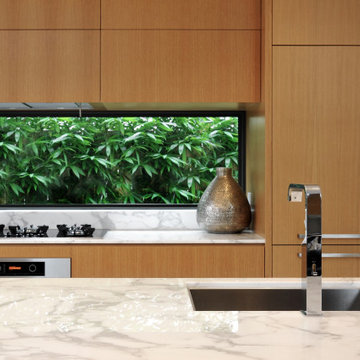
Réalisation d'une grande cuisine ouverte parallèle design en bois brun avec un évier encastré, fenêtre, un électroménager en acier inoxydable, îlot et un plan de travail blanc.
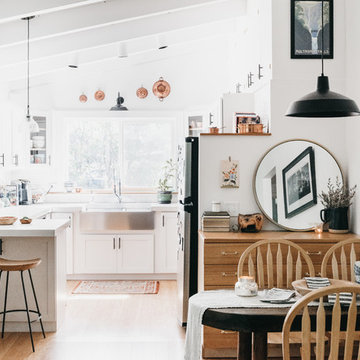
Photo Credit and Design: Rachel Klein, The Northern Current
Wood Bowls by Zach LaPerriere
Cette photo montre une grande cuisine américaine scandinave en U avec un évier de ferme, des portes de placard blanches, fenêtre, parquet clair, une péninsule, un plan de travail blanc, un placard à porte shaker et fenêtre au-dessus de l'évier.
Cette photo montre une grande cuisine américaine scandinave en U avec un évier de ferme, des portes de placard blanches, fenêtre, parquet clair, une péninsule, un plan de travail blanc, un placard à porte shaker et fenêtre au-dessus de l'évier.
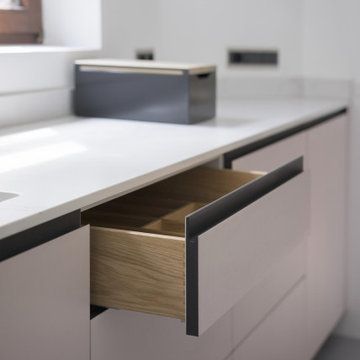
Ein Stuttgarter Haus brauchte eine Erfrischung, um eine dunkle, veraltete Küche in einen Raum des Lichts und des Genusses zu verwandeln. Wir entwarfen eine Inselkochstation, um die Küche mit dem Essbereich zu verbinden, und für die Schränke und Schubladen wurden hellrosa Linoleumfronten gewählt. Alle enthielten handgefertigte Innenräume aus Eichenholz und wurden mit Arbeitsplatten aus Quarz in Carrara-Optik kombiniert. Die Einbau-Wandelemente wurden mit einer super matten Soft-Touch-Oberfläche entwickelt, die sich der Architektur des Raumes anpasst und knapp unter der Deckenhöhe installiert wurde, um die Höhe des Raumes zu erhöhen. Diese Schattendetails spiegeln sich in der kontrastreichen schwarzen Sockelleiste und Griffmulde wider, die den leichten – fast schwebenden – Look der Küche noch verstärkt. Sehen Sie sich ein ähnliches Projekt an – DK Küche.
Außerdem wurden wir mit der Planung der Stauschränke für das Haupt- und Gästebad beauftragt. Das hellrosa Linoleum wurde wieder verwendet, um die Bildsprache der Küche widerzuspiegeln, die speziell für den Einsatz unter den Corean Waschbecken gebaut wurde.
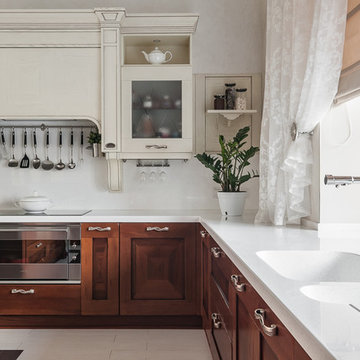
Кухоный гарнитур в классическом стиле, фрагмент. Деревянная кухня Итальянского производителя Veneta Cucine. Кухня цвета натурального дерева.
Aménagement d'une grande cuisine classique en bois foncé et L avec un plan de travail en surface solide, une crédence blanche, un électroménager en acier inoxydable, un sol en carrelage de porcelaine, îlot, un plan de travail blanc, un évier 2 bacs, un placard avec porte à panneau encastré, fenêtre et fenêtre au-dessus de l'évier.
Aménagement d'une grande cuisine classique en bois foncé et L avec un plan de travail en surface solide, une crédence blanche, un électroménager en acier inoxydable, un sol en carrelage de porcelaine, îlot, un plan de travail blanc, un évier 2 bacs, un placard avec porte à panneau encastré, fenêtre et fenêtre au-dessus de l'évier.
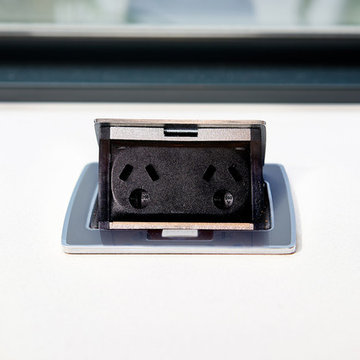
Aaron
Cette image montre une grande cuisine ouverte design en L avec un évier 1 bac, un placard à porte plane, des portes de placard noires, un plan de travail en quartz modifié, fenêtre, un électroménager en acier inoxydable, parquet foncé et îlot.
Cette image montre une grande cuisine ouverte design en L avec un évier 1 bac, un placard à porte plane, des portes de placard noires, un plan de travail en quartz modifié, fenêtre, un électroménager en acier inoxydable, parquet foncé et îlot.
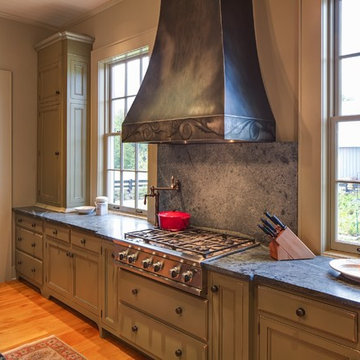
Chad Mellon
Idée de décoration pour une grande cuisine tradition avec un évier de ferme, un placard avec porte à panneau encastré, des portes de placard marrons, un plan de travail en stéatite, une crédence grise, fenêtre, un électroménager en acier inoxydable, un sol en bois brun, îlot et un sol marron.
Idée de décoration pour une grande cuisine tradition avec un évier de ferme, un placard avec porte à panneau encastré, des portes de placard marrons, un plan de travail en stéatite, une crédence grise, fenêtre, un électroménager en acier inoxydable, un sol en bois brun, îlot et un sol marron.
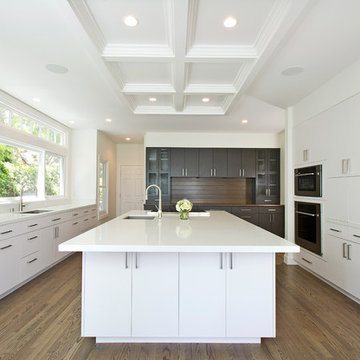
Aménagement d'une grande cuisine encastrable contemporaine en U fermée avec un évier encastré, un placard à porte plane, des portes de placard blanches, un plan de travail en quartz modifié, fenêtre, un sol en bois brun, îlot et un sol marron.
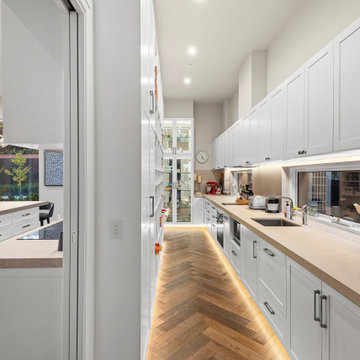
Idée de décoration pour une grande arrière-cuisine parallèle design avec un évier 1 bac, un placard avec porte à panneau encastré, des portes de placard blanches, fenêtre, un électroménager en acier inoxydable, un sol en bois brun, aucun îlot, un sol marron, un plan de travail beige et un plan de travail en granite.
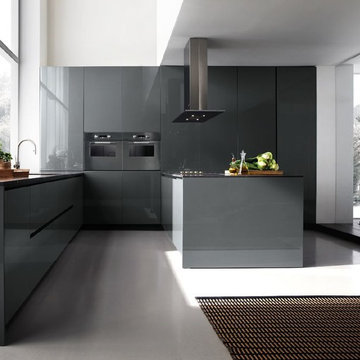
Cette image montre une grande cuisine ouverte design en U avec un évier encastré, un placard à porte plane, des portes de placard grises, un plan de travail en stéatite, fenêtre, un électroménager noir, sol en béton ciré, une péninsule, un sol gris et un plan de travail gris.
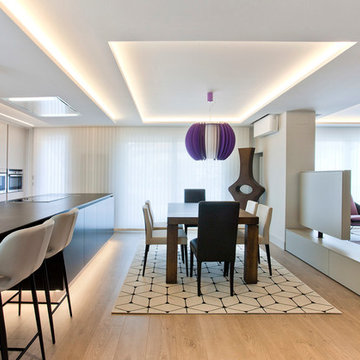
Los clientes de este ático confirmaron en nosotros para unir dos viviendas en una reforma integral 100% loft47.
Esta vivienda de carácter eclético se divide en dos zonas diferenciadas, la zona living y la zona noche. La zona living, un espacio completamente abierto, se encuentra presidido por una gran isla donde se combinan lacas metalizadas con una elegante encimera en porcelánico negro. La zona noche y la zona living se encuentra conectado por un pasillo con puertas en carpintería metálica. En la zona noche destacan las puertas correderas de suelo a techo, así como el cuidado diseño del baño de la habitación de matrimonio con detalles de grifería empotrada en negro, y mampara en cristal fumé.
Ambas zonas quedan enmarcadas por dos grandes terrazas, donde la familia podrá disfrutar de esta nueva casa diseñada completamente a sus necesidades
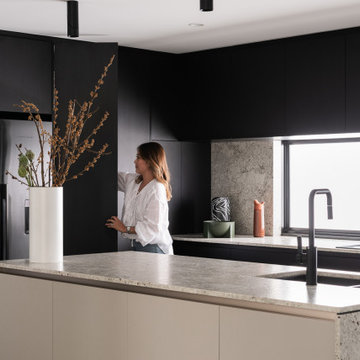
Settled within a graffiti-covered laneway in the trendy heart of Mt Lawley you will find this four-bedroom, two-bathroom home.
The owners; a young professional couple wanted to build a raw, dark industrial oasis that made use of every inch of the small lot. Amenities aplenty, they wanted their home to complement the urban inner-city lifestyle of the area.
One of the biggest challenges for Limitless on this project was the small lot size & limited access. Loading materials on-site via a narrow laneway required careful coordination and a well thought out strategy.
Paramount in bringing to life the client’s vision was the mixture of materials throughout the home. For the second story elevation, black Weathertex Cladding juxtaposed against the white Sto render creates a bold contrast.
Upon entry, the room opens up into the main living and entertaining areas of the home. The kitchen crowns the family & dining spaces. The mix of dark black Woodmatt and bespoke custom cabinetry draws your attention. Granite benchtops and splashbacks soften these bold tones. Storage is abundant.
Polished concrete flooring throughout the ground floor blends these zones together in line with the modern industrial aesthetic.
A wine cellar under the staircase is visible from the main entertaining areas. Reclaimed red brickwork can be seen through the frameless glass pivot door for all to appreciate — attention to the smallest of details in the custom mesh wine rack and stained circular oak door handle.
Nestled along the north side and taking full advantage of the northern sun, the living & dining open out onto a layered alfresco area and pool. Bordering the outdoor space is a commissioned mural by Australian illustrator Matthew Yong, injecting a refined playfulness. It’s the perfect ode to the street art culture the laneways of Mt Lawley are so famous for.
Engineered timber flooring flows up the staircase and throughout the rooms of the first floor, softening the private living areas. Four bedrooms encircle a shared sitting space creating a contained and private zone for only the family to unwind.
The Master bedroom looks out over the graffiti-covered laneways bringing the vibrancy of the outside in. Black stained Cedarwest Squareline cladding used to create a feature bedhead complements the black timber features throughout the rest of the home.
Natural light pours into every bedroom upstairs, designed to reflect a calamity as one appreciates the hustle of inner city living outside its walls.
Smart wiring links each living space back to a network hub, ensuring the home is future proof and technology ready. An intercom system with gate automation at both the street and the lane provide security and the ability to offer guests access from the comfort of their living area.
Every aspect of this sophisticated home was carefully considered and executed. Its final form; a modern, inner-city industrial sanctuary with its roots firmly grounded amongst the vibrant urban culture of its surrounds.
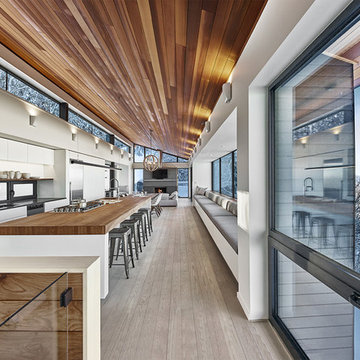
Marc Cramer
Idée de décoration pour une grande cuisine ouverte parallèle minimaliste avec un évier encastré, un placard à porte plane, des portes de placard blanches, un plan de travail en bois, une crédence blanche, un électroménager en acier inoxydable, parquet clair, îlot, un sol gris et fenêtre.
Idée de décoration pour une grande cuisine ouverte parallèle minimaliste avec un évier encastré, un placard à porte plane, des portes de placard blanches, un plan de travail en bois, une crédence blanche, un électroménager en acier inoxydable, parquet clair, îlot, un sol gris et fenêtre.
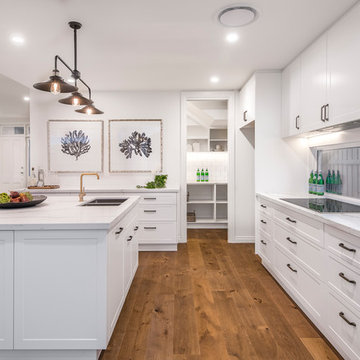
Idées déco pour une grande cuisine classique avec un évier 2 bacs, des portes de placard blanches, plan de travail en marbre, un électroménager en acier inoxydable, un sol en bois brun, un sol marron, un plan de travail blanc, un placard à porte shaker, fenêtre et îlot.
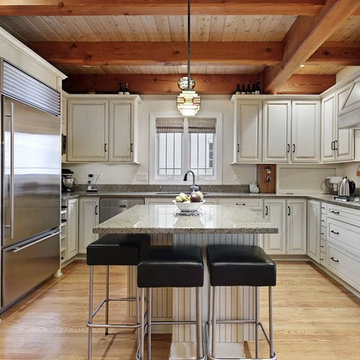
Contemporary kitchen featuring cabinets painted with full-spectrum C2 Paint.
Aménagement d'une grande cuisine contemporaine en U fermée avec un évier encastré, un placard avec porte à panneau surélevé, des portes de placard blanches, un plan de travail en granite, fenêtre, un électroménager en acier inoxydable, parquet clair, îlot et un sol beige.
Aménagement d'une grande cuisine contemporaine en U fermée avec un évier encastré, un placard avec porte à panneau surélevé, des portes de placard blanches, un plan de travail en granite, fenêtre, un électroménager en acier inoxydable, parquet clair, îlot et un sol beige.
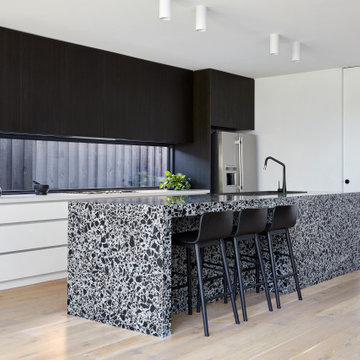
Idée de décoration pour une grande cuisine ouverte parallèle design avec un évier 2 bacs, un placard à porte plane, des portes de placard noires, un plan de travail en terrazzo, fenêtre, un électroménager en acier inoxydable, parquet clair, îlot et un plan de travail blanc.
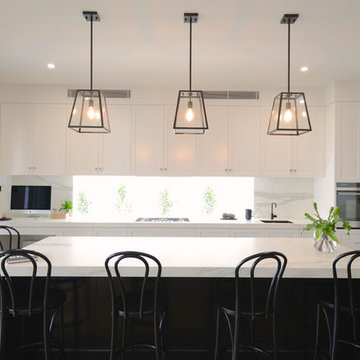
www.pauldistefanodesign.com
Réalisation d'une grande cuisine ouverte parallèle victorienne avec un évier encastré, un placard avec porte à panneau encastré, des portes de placard blanches, plan de travail en marbre, fenêtre, un électroménager en acier inoxydable, un sol en bois brun et îlot.
Réalisation d'une grande cuisine ouverte parallèle victorienne avec un évier encastré, un placard avec porte à panneau encastré, des portes de placard blanches, plan de travail en marbre, fenêtre, un électroménager en acier inoxydable, un sol en bois brun et îlot.
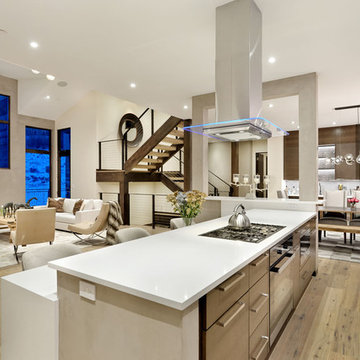
Cette image montre une grande cuisine américaine design en U et bois foncé avec un évier encastré, un placard à porte plane, un plan de travail en quartz, une crédence grise, fenêtre, un électroménager en acier inoxydable, parquet clair, îlot, un sol beige et un plan de travail blanc.
Idées déco de grandes cuisines avec fenêtre
4