Idées déco de grandes cuisines avec fenêtre
Trier par :
Budget
Trier par:Populaires du jour
101 - 120 sur 1 284 photos
1 sur 3

we created a practical, L-shaped kitchen layout with an island bench integrated into the “golden triangle” that reduces steps between sink, stovetop and refrigerator for efficient use of space and ergonomics.
Instead of a splashback, windows are slotted in between the kitchen benchtop and overhead cupboards to allow natural light to enter the generous kitchen space. Overhead cupboards have been stretched to ceiling height to maximise storage space.
Timber screening was installed on the kitchen ceiling and wrapped down to form a bookshelf in the living area, then linked to the timber flooring. This creates a continuous flow and draws attention from the living area to establish an ambience of natural warmth, creating a minimalist and elegant kitchen.
The island benchtop is covered with extra large format porcelain tiles in a 'Calacatta' profile which are have the look of marble but are scratch and stain resistant. The 'crisp white' finish applied on the overhead cupboards blends well into the 'natural oak' look over the lower cupboards to balance the neutral timber floor colour.
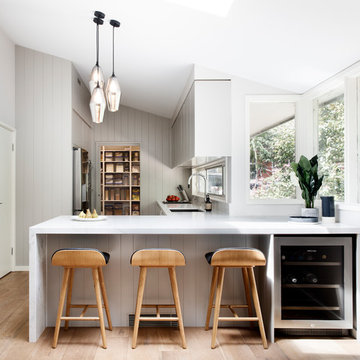
Kitchen and pantry renovation that provides a contemporary update whilst being sympathetic to the original mid-century style of the home.
Cette photo montre une grande cuisine américaine tendance en L avec un évier encastré, un placard à porte plane, des portes de placard grises, un plan de travail en quartz modifié, fenêtre, un électroménager en acier inoxydable, un sol en bois brun, une péninsule, un sol marron et un plan de travail blanc.
Cette photo montre une grande cuisine américaine tendance en L avec un évier encastré, un placard à porte plane, des portes de placard grises, un plan de travail en quartz modifié, fenêtre, un électroménager en acier inoxydable, un sol en bois brun, une péninsule, un sol marron et un plan de travail blanc.
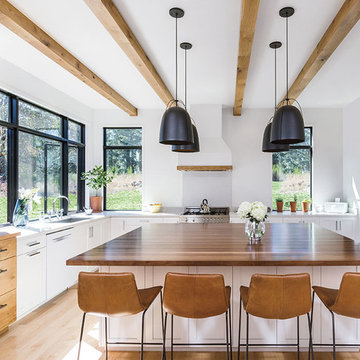
Cette image montre une grande cuisine design en L avec un évier encastré, des portes de placard blanches, un plan de travail en quartz modifié, fenêtre, un électroménager en acier inoxydable, parquet clair, îlot, un sol beige et un plan de travail blanc.

Inspiration pour une grande cuisine parallèle traditionnelle en bois brun avec un placard à porte shaker, un électroménager en acier inoxydable, un évier encastré, un plan de travail en granite, fenêtre, parquet clair et îlot.
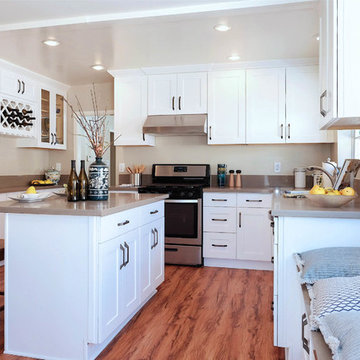
Réalisation d'une grande cuisine américaine craftsman en L avec un évier 2 bacs, un placard à porte shaker, des portes de placard blanches, un plan de travail en quartz modifié, une crédence beige, fenêtre, un électroménager en acier inoxydable, un sol en bois brun, îlot, un sol marron et un plan de travail beige.

Idée de décoration pour une grande cuisine ouverte chalet avec un évier encastré, un placard à porte shaker, des portes de placard blanches, un plan de travail en granite, une crédence blanche, fenêtre, un électroménager en acier inoxydable, parquet foncé, îlot, un sol marron et plan de travail noir.
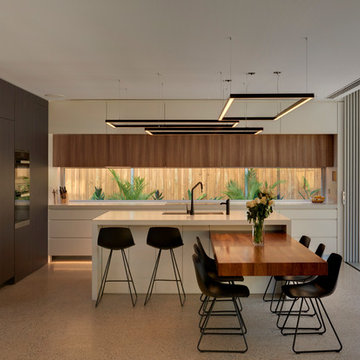
Michael Nicholson
Exemple d'une grande cuisine américaine linéaire tendance avec sol en béton ciré, un évier 2 bacs, un électroménager en acier inoxydable, un plan de travail en quartz modifié, un placard à porte plane, des portes de placard blanches, fenêtre et îlot.
Exemple d'une grande cuisine américaine linéaire tendance avec sol en béton ciré, un évier 2 bacs, un électroménager en acier inoxydable, un plan de travail en quartz modifié, un placard à porte plane, des portes de placard blanches, fenêtre et îlot.

Idée de décoration pour une grande cuisine bicolore tradition en L et bois brun avec un évier encastré, un placard à porte shaker, un plan de travail en bois, une crédence verte, un électroménager en acier inoxydable, un sol en bois brun, îlot, fenêtre et fenêtre au-dessus de l'évier.
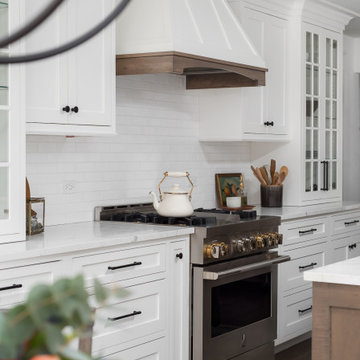
The homeowners wanted to open up their living and kitchen area to create a more open plan. We relocated doors and tore open a wall to make that happen. New cabinetry and floors where installed and the ceiling and fireplace where painted. This home now functions the way it should for this young family!
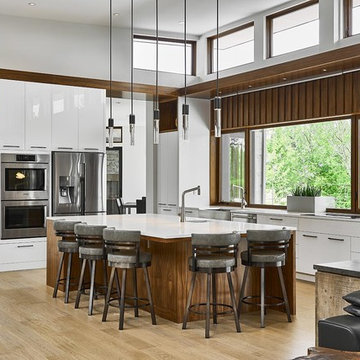
Kitchen
Idée de décoration pour une grande cuisine ouverte bicolore design en L avec un placard à porte plane, des portes de placard blanches, un plan de travail en quartz modifié, un électroménager en acier inoxydable, parquet clair, îlot, un sol beige, un évier de ferme, fenêtre et un plan de travail blanc.
Idée de décoration pour une grande cuisine ouverte bicolore design en L avec un placard à porte plane, des portes de placard blanches, un plan de travail en quartz modifié, un électroménager en acier inoxydable, parquet clair, îlot, un sol beige, un évier de ferme, fenêtre et un plan de travail blanc.
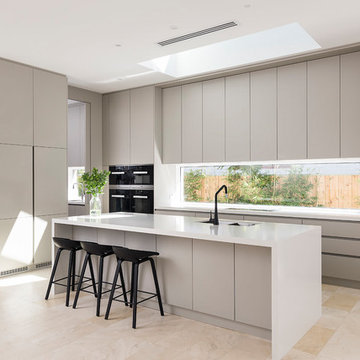
Joel Barbitta - Dmax Photography
Cette photo montre une grande cuisine ouverte parallèle tendance avec un évier encastré, des portes de placard grises, un plan de travail en quartz modifié, fenêtre, un sol en travertin, îlot, un sol beige, un placard à porte plane et un électroménager noir.
Cette photo montre une grande cuisine ouverte parallèle tendance avec un évier encastré, des portes de placard grises, un plan de travail en quartz modifié, fenêtre, un sol en travertin, îlot, un sol beige, un placard à porte plane et un électroménager noir.
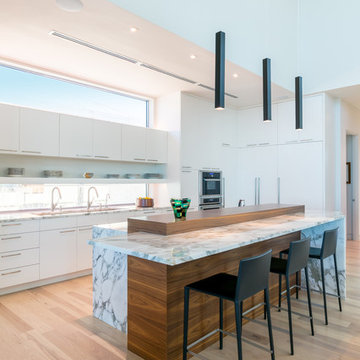
Built by NWC Construction
Ryan Gamma Photography
Idée de décoration pour une grande cuisine ouverte encastrable design en L avec un placard à porte plane, des portes de placard blanches, un plan de travail en quartz, fenêtre, parquet clair, îlot et un sol beige.
Idée de décoration pour une grande cuisine ouverte encastrable design en L avec un placard à porte plane, des portes de placard blanches, un plan de travail en quartz, fenêtre, parquet clair, îlot et un sol beige.
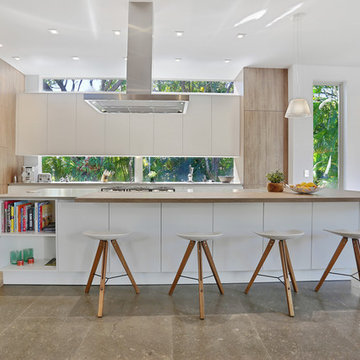
Inspiration pour une grande cuisine ouverte parallèle, encastrable et bicolore design avec un placard à porte plane, des portes de placard blanches, îlot, un évier encastré, un plan de travail en béton, fenêtre et sol en béton ciré.
Integrated bespoke cabinetry, butlers pantry and feature island bench are just some of the features of this functional and beautiful kitchen.
Cette photo montre une grande cuisine parallèle et encastrable bord de mer avec un placard à porte shaker, des portes de placard blanches, plan de travail en marbre, îlot, un plan de travail blanc, un plafond voûté, un plafond en lambris de bois, fenêtre, un sol en bois brun et un sol marron.
Cette photo montre une grande cuisine parallèle et encastrable bord de mer avec un placard à porte shaker, des portes de placard blanches, plan de travail en marbre, îlot, un plan de travail blanc, un plafond voûté, un plafond en lambris de bois, fenêtre, un sol en bois brun et un sol marron.

The homeowners wanted to open up their living and kitchen area to create a more open plan. We relocated doors and tore open a wall to make that happen. New cabinetry and floors where installed and the ceiling and fireplace where painted. This home now functions the way it should for this young family!

porcelain tile planks (up to 96" x 8")
Cette photo montre une grande cuisine ouverte encastrable tendance en L et bois foncé avec un évier encastré, un placard à porte plane, fenêtre, îlot, un sol beige, un sol en carrelage de porcelaine et un plan de travail en quartz modifié.
Cette photo montre une grande cuisine ouverte encastrable tendance en L et bois foncé avec un évier encastré, un placard à porte plane, fenêtre, îlot, un sol beige, un sol en carrelage de porcelaine et un plan de travail en quartz modifié.
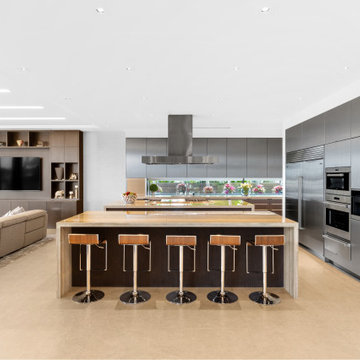
Architect: Annie Carruthers
Builder: Sean Tanner ARC Residential
Photographer: Ginger photography
Cette image montre une grande cuisine ouverte design en L avec un placard à porte plane, des portes de placard grises, fenêtre, un électroménager en acier inoxydable, 2 îlots, un sol beige et un plan de travail beige.
Cette image montre une grande cuisine ouverte design en L avec un placard à porte plane, des portes de placard grises, fenêtre, un électroménager en acier inoxydable, 2 îlots, un sol beige et un plan de travail beige.
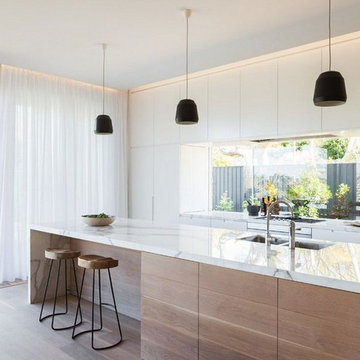
Réalisation d'une grande cuisine américaine linéaire design avec un évier encastré, un placard à porte plane, des portes de placard blanches, un plan de travail en quartz modifié, fenêtre, un électroménager en acier inoxydable, parquet clair, îlot, un sol marron et un plan de travail blanc.

Aménagement d'une grande cuisine encastrable et bicolore classique en L fermée avec des portes de placard bleues, un évier de ferme, un placard à porte shaker, fenêtre, parquet clair, îlot, un sol beige, un plan de travail en quartz modifié, un plan de travail blanc et fenêtre au-dessus de l'évier.

Exemple d'une grande cuisine chic avec un évier de ferme, des portes de placard blanches, plan de travail en marbre, un électroménager en acier inoxydable, un sol marron, un placard avec porte à panneau encastré, fenêtre, parquet foncé et îlot.
Idées déco de grandes cuisines avec fenêtre
6