Idées déco de grandes cuisines avec fenêtre
Trier par :
Budget
Trier par:Populaires du jour
21 - 40 sur 1 284 photos
1 sur 3

Aménagement d'une grande cuisine rétro en bois clair et U avec un placard à porte plane, fenêtre, un électroménager en acier inoxydable, 2 îlots, un sol gris, un plan de travail gris, un évier encastré, un plan de travail en quartz modifié, une crédence grise, un sol en carrelage de porcelaine et fenêtre au-dessus de l'évier.

Aménagement d'une grande cuisine américaine victorienne en U avec un évier de ferme, un placard avec porte à panneau encastré, des portes de placard beiges, un plan de travail en granite, une crédence multicolore, fenêtre, un électroménager en acier inoxydable, sol en stratifié, un sol multicolore et plan de travail noir.

we created a practical, L-shaped kitchen layout with an island bench integrated into the “golden triangle” that reduces steps between sink, stovetop and refrigerator for efficient use of space and ergonomics.
Instead of a splashback, windows are slotted in between the kitchen benchtop and overhead cupboards to allow natural light to enter the generous kitchen space. Overhead cupboards have been stretched to ceiling height to maximise storage space.
Timber screening was installed on the kitchen ceiling and wrapped down to form a bookshelf in the living area, then linked to the timber flooring. This creates a continuous flow and draws attention from the living area to establish an ambience of natural warmth, creating a minimalist and elegant kitchen.
The island benchtop is covered with extra large format porcelain tiles in a 'Calacatta' profile which are have the look of marble but are scratch and stain resistant. The 'crisp white' finish applied on the overhead cupboards blends well into the 'natural oak' look over the lower cupboards to balance the neutral timber floor colour.
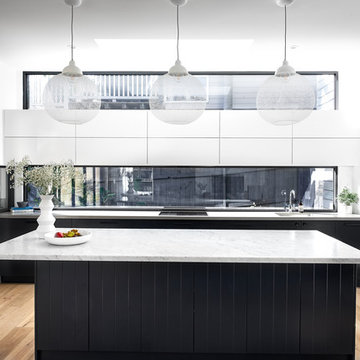
Photography Ryan Linnegar
Cette image montre une grande cuisine design en L avec un évier encastré, plan de travail en marbre, fenêtre, parquet clair, îlot, un plan de travail gris, un placard à porte plane, des portes de placard noires, un électroménager en acier inoxydable et un sol beige.
Cette image montre une grande cuisine design en L avec un évier encastré, plan de travail en marbre, fenêtre, parquet clair, îlot, un plan de travail gris, un placard à porte plane, des portes de placard noires, un électroménager en acier inoxydable et un sol beige.

The new kitchen design balanced both form and function. Push to open doors finger pull mechanisms contribute to the contemporary and minimalist style our client wanted. The cabinetry design symmetry allowing the focal point - an eye catching window splashback - to take centre stage. Wash and preparation zones were allocated to the rear of the kitchen freeing up the grand island bench for casual family dining, entertaining and everyday activities. Photography: Urban Angles

Die Küche ist im Wohnraum integriert und bildet den zentralen Punkt im Haus. Die Übergänge von Formen und Materialien sind fließend.
Cette photo montre une grande cuisine américaine moderne avec un évier 1 bac, un placard à porte plane, des portes de placard blanches, un plan de travail en stratifié, une crédence blanche, fenêtre, un électroménager noir, parquet en bambou, îlot, un sol beige et un plan de travail blanc.
Cette photo montre une grande cuisine américaine moderne avec un évier 1 bac, un placard à porte plane, des portes de placard blanches, un plan de travail en stratifié, une crédence blanche, fenêtre, un électroménager noir, parquet en bambou, îlot, un sol beige et un plan de travail blanc.
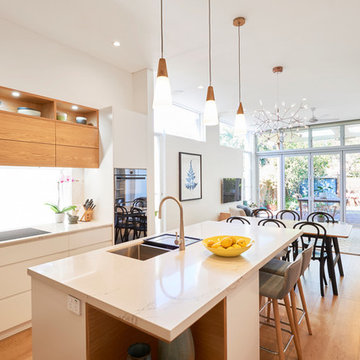
Cette image montre une grande cuisine ouverte parallèle minimaliste avec un évier encastré, un placard à porte plane, des portes de placard blanches, un plan de travail en quartz modifié, fenêtre, un électroménager en acier inoxydable, un sol en bois brun, îlot, un sol marron et un plan de travail beige.
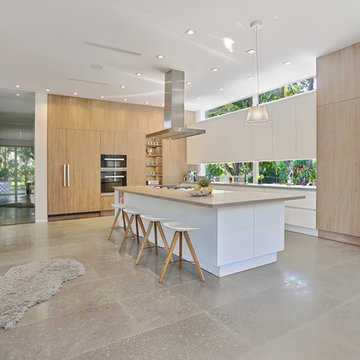
Idée de décoration pour une grande cuisine ouverte parallèle et encastrable design avec un évier encastré, un placard à porte plane, des portes de placard blanches, un plan de travail en béton, fenêtre, sol en béton ciré et îlot.
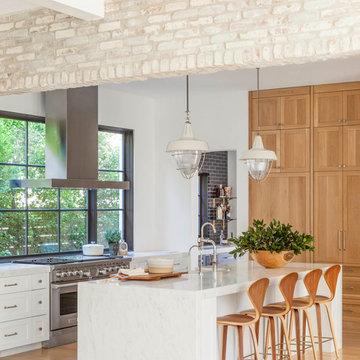
Aménagement d'une grande cuisine ouverte parallèle classique en bois clair avec un placard à porte shaker, un électroménager en acier inoxydable, parquet clair, îlot, un évier de ferme, plan de travail en marbre, fenêtre, un sol marron et un plan de travail gris.
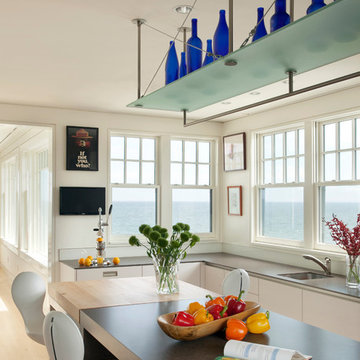
Inspiration pour une grande cuisine design en U et bois clair fermée avec un évier encastré, un placard à porte vitrée, un électroménager en acier inoxydable, parquet clair, 2 îlots, fenêtre et un sol beige.
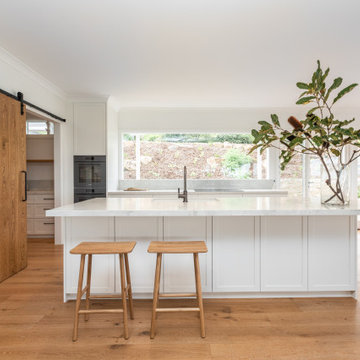
Idées déco pour une grande cuisine ouverte campagne avec un évier encastré, un placard à porte shaker, des portes de placard blanches, un plan de travail en quartz modifié, fenêtre, parquet clair, îlot et un plan de travail blanc.
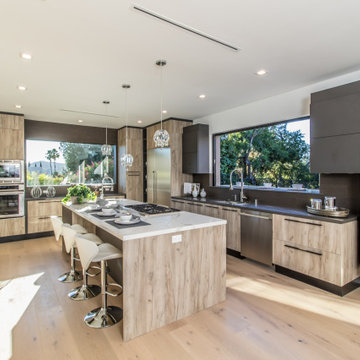
The sleek contemporary kitchen features a large island with a gourmet cooktop, prep sink, and comfortable seating. Two large picture windows bring in lots of natural light and city views.
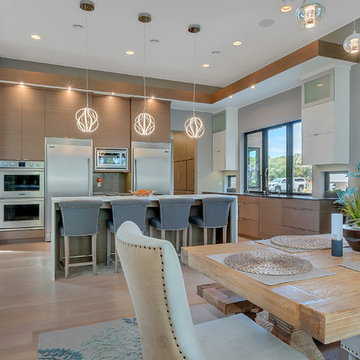
Lynnette Bauer - 360REI
Exemple d'une grande cuisine ouverte tendance en bois brun et L avec un évier encastré, un placard à porte plane, un plan de travail en quartz, une crédence grise, un électroménager en acier inoxydable, parquet clair, îlot, fenêtre et un sol beige.
Exemple d'une grande cuisine ouverte tendance en bois brun et L avec un évier encastré, un placard à porte plane, un plan de travail en quartz, une crédence grise, un électroménager en acier inoxydable, parquet clair, îlot, fenêtre et un sol beige.
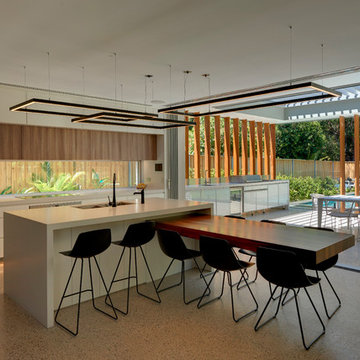
Michael Nicholson
Cette image montre une grande cuisine américaine linéaire design avec des portes de placard blanches, un électroménager en acier inoxydable, sol en béton ciré, îlot, un évier 2 bacs, un placard à porte plane, un plan de travail en quartz modifié et fenêtre.
Cette image montre une grande cuisine américaine linéaire design avec des portes de placard blanches, un électroménager en acier inoxydable, sol en béton ciré, îlot, un évier 2 bacs, un placard à porte plane, un plan de travail en quartz modifié et fenêtre.
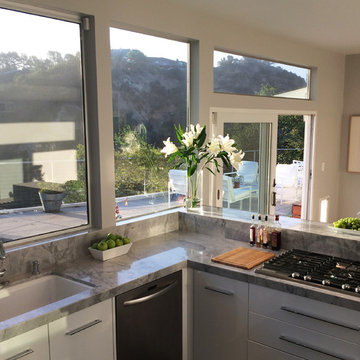
Cette image montre une grande cuisine américaine design en U avec un évier encastré, un placard à porte plane, des portes de placard blanches, plan de travail en marbre, fenêtre, un électroménager en acier inoxydable, un sol en ardoise et une péninsule.
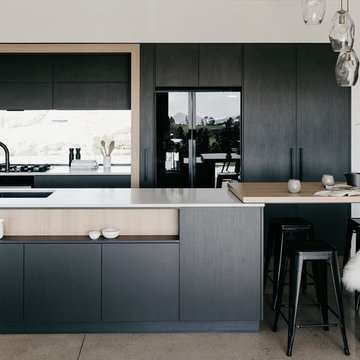
Exemple d'une grande cuisine américaine parallèle tendance avec un évier encastré, un placard à porte plane, des portes de placard noires, un plan de travail en quartz modifié, fenêtre, un électroménager noir, sol en béton ciré, îlot, un sol gris et un plan de travail blanc.
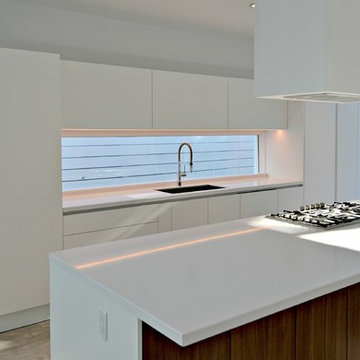
Italian Kitchen by Composit
Cette photo montre une grande cuisine linéaire moderne avec un placard à porte plane, des portes de placard blanches, un plan de travail en quartz, îlot, un évier encastré, fenêtre, carreaux de ciment au sol et un sol gris.
Cette photo montre une grande cuisine linéaire moderne avec un placard à porte plane, des portes de placard blanches, un plan de travail en quartz, îlot, un évier encastré, fenêtre, carreaux de ciment au sol et un sol gris.
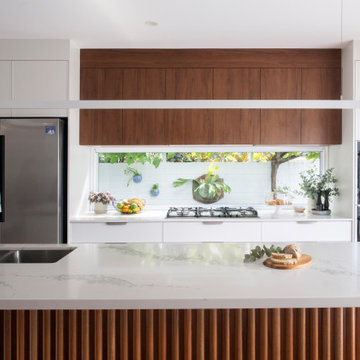
Mid-century meets modern – this project demonstrates the potential of a heritage renovation that builds upon the past. The major renovations and extension encourage a strong relationship between the landscape, as part of daily life, and cater to a large family passionate about their neighbourhood and entertaining.
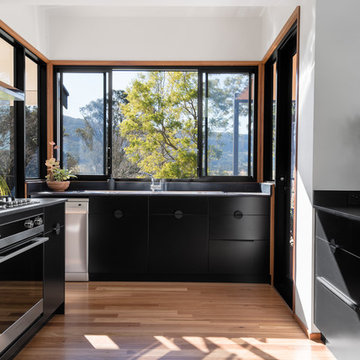
Photographer: Mitchell Fong
Cette photo montre une grande cuisine américaine rétro en U avec un évier 2 bacs, un placard à porte plane, des portes de placard noires, un plan de travail en surface solide, fenêtre, un électroménager en acier inoxydable, un sol en bois brun, une péninsule et plan de travail noir.
Cette photo montre une grande cuisine américaine rétro en U avec un évier 2 bacs, un placard à porte plane, des portes de placard noires, un plan de travail en surface solide, fenêtre, un électroménager en acier inoxydable, un sol en bois brun, une péninsule et plan de travail noir.
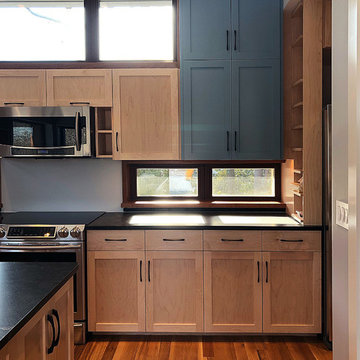
River-Side Passive; Many Hands
Concord, MA
Cambriidge Firm, Ecocor, Todd Fulshaw, Studio InSitu
Construction Administration: Studio InSitu
Interiors: CC King and Studio InSitu
Lighting Design: Ripman Lighting Consultants, Inc.
Buiilder: Peck Construction
Custon cabinetry and Millwork: Corey Peck
photographs by Studio InSitu
Idées déco de grandes cuisines avec fenêtre
2