Idées déco de grandes cuisines avec un plan de travail en béton
Trier par :
Budget
Trier par:Populaires du jour
121 - 140 sur 3 678 photos
1 sur 3
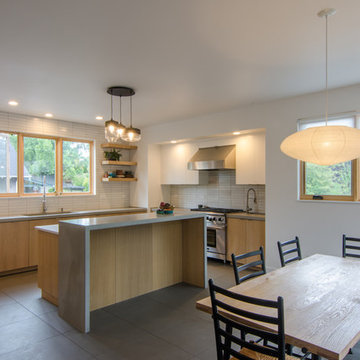
Exemple d'une grande cuisine américaine chic en L et bois clair avec un évier 1 bac, un placard à porte plane, une crédence blanche, une crédence en céramique, un électroménager en acier inoxydable, îlot, un sol noir, un plan de travail gris, un plan de travail en béton et un sol en carrelage de porcelaine.
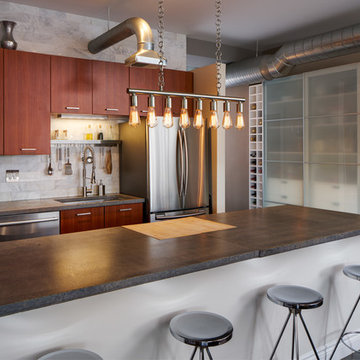
Cette photo montre une grande cuisine américaine industrielle en U avec un évier encastré, un placard à porte plane, des portes de placard rouges, un plan de travail en béton, une crédence grise, une crédence en marbre, un électroménager en acier inoxydable, parquet foncé, une péninsule et un sol marron.
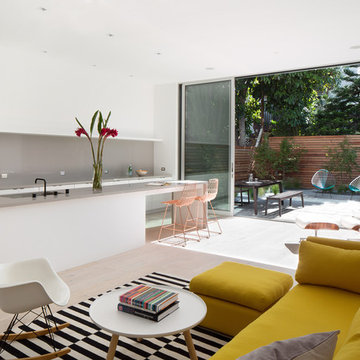
Adam Rouse
Aménagement d'une grande cuisine ouverte linéaire contemporaine avec un placard à porte plane, parquet clair, des portes de placard blanches, une crédence grise, un évier encastré, îlot, un sol beige, un plan de travail gris et un plan de travail en béton.
Aménagement d'une grande cuisine ouverte linéaire contemporaine avec un placard à porte plane, parquet clair, des portes de placard blanches, une crédence grise, un évier encastré, îlot, un sol beige, un plan de travail gris et un plan de travail en béton.
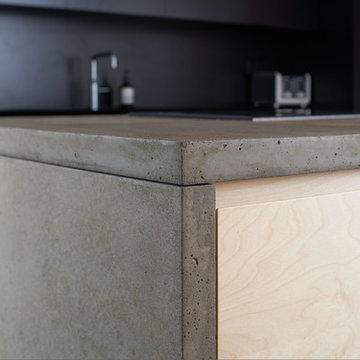
Aidan Brown
Réalisation d'une grande cuisine ouverte encastrable minimaliste avec un évier intégré, un placard à porte plane, des portes de placard noires, un plan de travail en béton, une crédence noire, sol en béton ciré et îlot.
Réalisation d'une grande cuisine ouverte encastrable minimaliste avec un évier intégré, un placard à porte plane, des portes de placard noires, un plan de travail en béton, une crédence noire, sol en béton ciré et îlot.
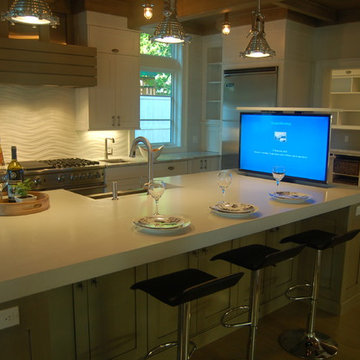
Cette image montre une grande cuisine ouverte marine en U avec un évier de ferme, un placard avec porte à panneau encastré, des portes de placard blanches, un plan de travail en béton, une crédence blanche, une crédence en céramique, un électroménager en acier inoxydable, parquet clair et îlot.
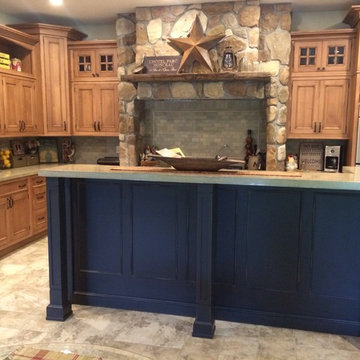
Antique Wood used for Mantel Above Stove.
Cultured Stone Around Stove Area.
Cabinets Slightly Distressed with a Black Glaze to give a Beautiful Finish.
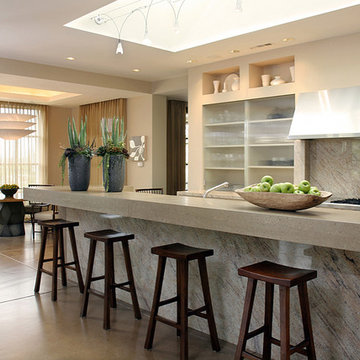
Contemporary kitchen in an open floor plan that includes a large dining area and living room. Concrete and marble island with bar and counter heights. The large skylight above the island provides daytime light with a floating custom light fixture for the nighttime. Small kitchen appliances hide behind sliding glass doors. Colored concrete floors with geothermal heating.
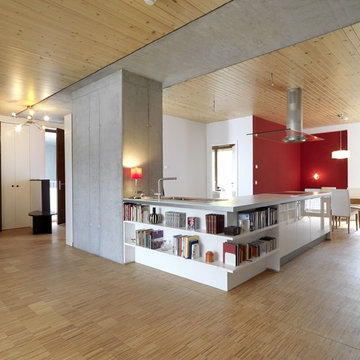
Aménagement d'une grande cuisine ouverte contemporaine en L avec un évier posé, un placard à porte plane, des portes de placard blanches, un plan de travail en béton, un sol en bois brun et une péninsule.
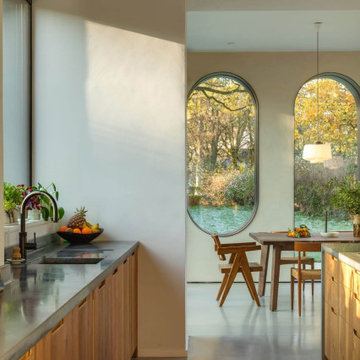
A renovator’s dream with a previous life as a Rectory and care home. On top of the hill, the front of the building remains untouched with delicate restoration work to enhance the original beauty.
The back of the building once contained two wings with a rich and plentiful history which have since been removed and renovated into the magnificent window feature where a Sustainable Kitchen sits proud.
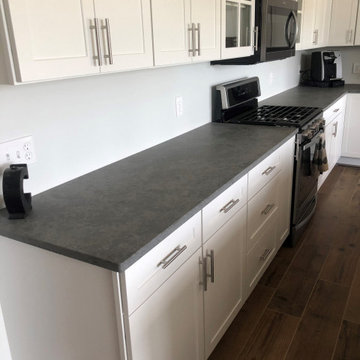
Mike Roesch from @VonTobelValpo helped design this modern farmhouse kitchen featuring Kemper Echo cabinets with Marimac doors in white & black finish, counters made of Urban Lava in a concrete finish & an island counter by MSI Quartz in Carstin Brands Bella Calacatta. Large crown moulding add height to the space, & rustic wood grain floors complete the look.
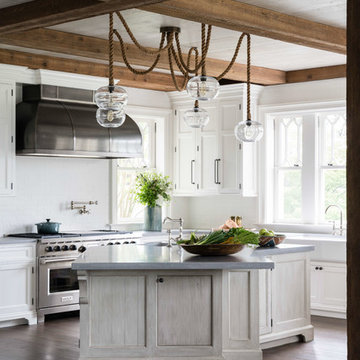
Peaceful, bright, and clutter-free, the open kitchen of a shingle style home blends warm oak finishes of plank flooring, timber beams, ceilings, and v-groove-board at the island with tall but simple painted white cabinetry, brick backsplash, and patinaed custom stainless steel range hood.
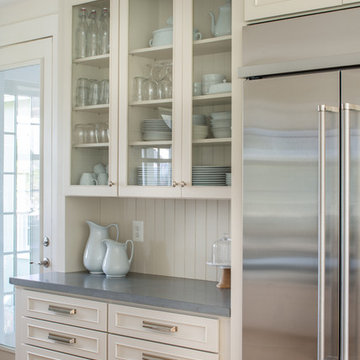
Idées déco pour une grande cuisine américaine campagne en bois clair avec un évier de ferme, un plan de travail en béton, une crédence bleue, une crédence en carreau de verre, un électroménager de couleur, parquet clair, îlot et un plan de travail gris.
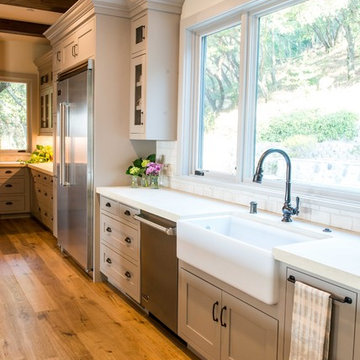
Idée de décoration pour une grande cuisine américaine champêtre en L avec un évier de ferme, un placard à porte shaker, des portes de placard grises, un plan de travail en béton, une crédence grise, une crédence en carrelage métro, un électroménager en acier inoxydable, un sol en bois brun, îlot, un sol beige et un plan de travail beige.
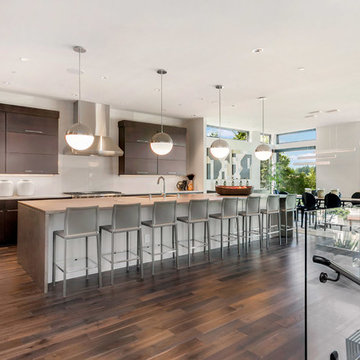
Eight barstools comfortably sit at the concrete waterfall island. The kitchen was designed for entertaining.
Inspiration pour une grande cuisine américaine design en bois foncé avec un évier encastré, un placard à porte plane, un plan de travail en béton, une crédence blanche, un électroménager en acier inoxydable, parquet foncé, îlot, un sol marron et une crédence en feuille de verre.
Inspiration pour une grande cuisine américaine design en bois foncé avec un évier encastré, un placard à porte plane, un plan de travail en béton, une crédence blanche, un électroménager en acier inoxydable, parquet foncé, îlot, un sol marron et une crédence en feuille de verre.
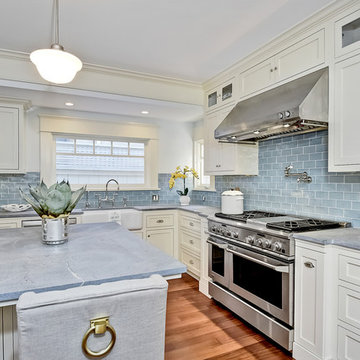
Location: Mission Hills
Project: Residential Restoration
When Paul and Kendra were expecting two new additions to their family, they realized they needed to expand their historic home in Mission Hills. They contacted ZMK Construction with the goal of preserving the home’s historic elegance, but bringing new life and new space for their growing family.
Project Details
The ZMK Construction team of designers and builders completed a full home remodel project that included:
• An 800 square foot addition
• Full kitchen remodel
• Remodel of master bedroom
• Remodel of 2 bathrooms, including the master bathroom
• Interior design
• Exterior landscape
The project was completed in early 2017, just in time for the couple to bring home their new twin babies.
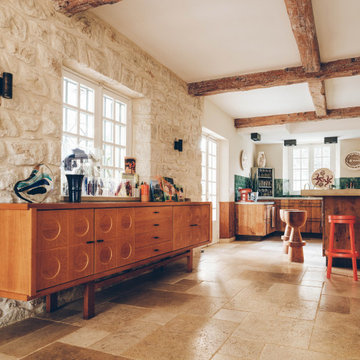
Vaste cuisine dans des teintes et matières naturelles avec une omniprésence de bois, de pierre et de zelliges marocaines vertes.
Inspiration pour une grande cuisine ouverte encastrable méditerranéenne en L et bois brun avec un évier encastré, un placard à porte affleurante, un plan de travail en béton, une crédence verte, une crédence en céramique, un sol en calcaire, îlot, un sol beige et un plan de travail beige.
Inspiration pour une grande cuisine ouverte encastrable méditerranéenne en L et bois brun avec un évier encastré, un placard à porte affleurante, un plan de travail en béton, une crédence verte, une crédence en céramique, un sol en calcaire, îlot, un sol beige et un plan de travail beige.
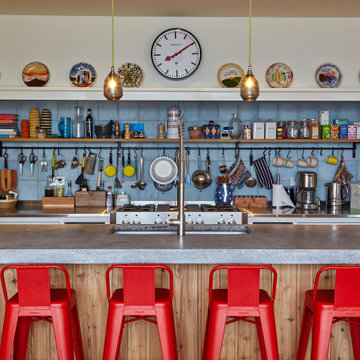
We paired the contemporary architectural design with a more informal, eclectic kitchen design. Holiday homes are about spending time with the family and cooking together so this area was designed to be relaxed and homely.
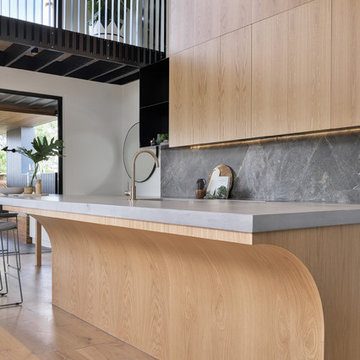
Brock Beazley Photography
Idée de décoration pour une grande cuisine américaine parallèle design en bois clair avec un plan de travail en béton, une crédence en marbre, îlot et un plan de travail gris.
Idée de décoration pour une grande cuisine américaine parallèle design en bois clair avec un plan de travail en béton, une crédence en marbre, îlot et un plan de travail gris.
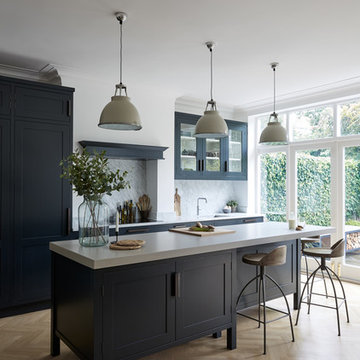
Mowlem& Co: Virtuoso kitchen
This award-winning kitchen by Julia Brown effortlessly combines the classic with the contemporary, through the application of thoughtful styling and a clever use of colour. The timeless framed, shaker-style furniture is hand-painted in Farrow & Ball’s Railings, making a striking contrast with use of a Caesarstone worktop in raw concrete to the island unit and the beautiful Carrara Gioia marble on the splashback.
There’s an industrial quality to the chocolate bronze metal handles that are recessed into the furniture doors, and the Siemens ovens are discreetly integrated to the island, which is raised on robust legs for a nod to the chic freestanding look. The design maximises both working space and opportunities for social interaction, with storage optimised by the extra height wall units that take advantage of the period property’s high ceilings. Pendant lamps, stylish stools and a herringbone white-washed Oak wooden floor add the perfect finishing touches.
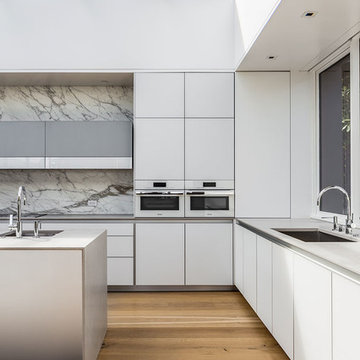
Chris Stark
Réalisation d'une grande cuisine américaine vintage en L avec un placard à porte plane, des portes de placard blanches, un plan de travail en béton, une crédence blanche, une crédence en marbre, un électroménager blanc, parquet clair et îlot.
Réalisation d'une grande cuisine américaine vintage en L avec un placard à porte plane, des portes de placard blanches, un plan de travail en béton, une crédence blanche, une crédence en marbre, un électroménager blanc, parquet clair et îlot.
Idées déco de grandes cuisines avec un plan de travail en béton
7