Idées déco de grandes cuisines avec un plan de travail en béton
Trier par :
Budget
Trier par:Populaires du jour
161 - 180 sur 3 678 photos
1 sur 3
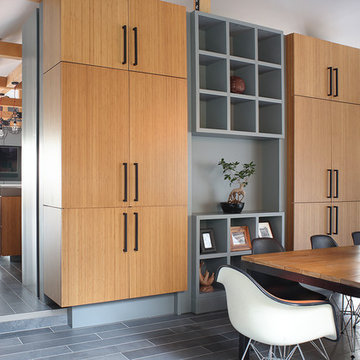
Image by Peter Rymwid Architectural Photography © 2014
Exemple d'une grande cuisine encastrable tendance en bois clair avec un évier intégré, un placard à porte plane, un plan de travail en béton, carreaux de ciment au sol, 2 îlots, un sol gris et un plan de travail gris.
Exemple d'une grande cuisine encastrable tendance en bois clair avec un évier intégré, un placard à porte plane, un plan de travail en béton, carreaux de ciment au sol, 2 îlots, un sol gris et un plan de travail gris.
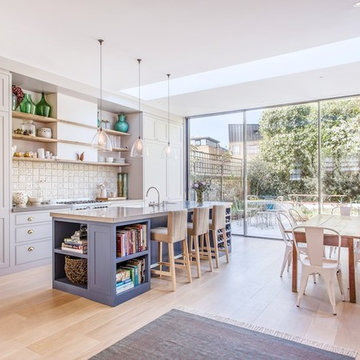
Exemple d'une grande cuisine américaine linéaire et encastrable scandinave avec un évier de ferme, un placard avec porte à panneau encastré, des portes de placard grises, un plan de travail en béton, une crédence blanche, une crédence en céramique, parquet clair et îlot.
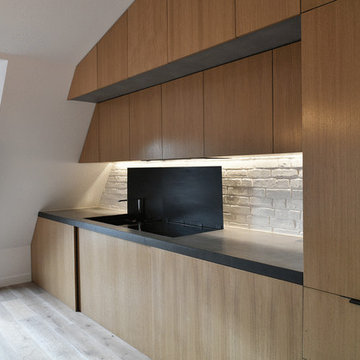
Cette photo montre une grande cuisine ouverte linéaire et encastrable tendance en bois clair avec un évier encastré, un placard à porte plane, un plan de travail en béton, une crédence blanche, une crédence en brique, parquet clair, aucun îlot, un sol beige et un plan de travail gris.
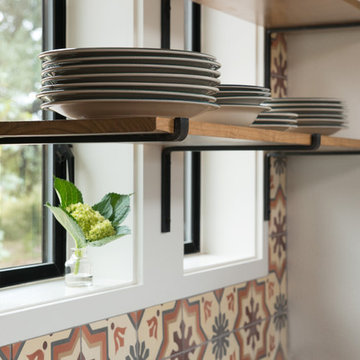
Casey Woods
Aménagement d'une grande cuisine américaine parallèle campagne avec un évier de ferme, un placard à porte shaker, des portes de placard bleues, un plan de travail en béton, une crédence multicolore, une crédence en céramique, un électroménager en acier inoxydable, sol en béton ciré et îlot.
Aménagement d'une grande cuisine américaine parallèle campagne avec un évier de ferme, un placard à porte shaker, des portes de placard bleues, un plan de travail en béton, une crédence multicolore, une crédence en céramique, un électroménager en acier inoxydable, sol en béton ciré et îlot.
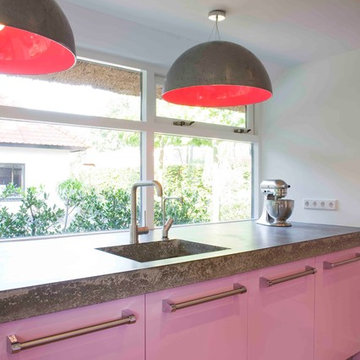
Cette image montre une grande cuisine américaine design en L avec un évier encastré, un placard à porte plane, un plan de travail en béton, un électroménager en acier inoxydable, un sol en bois brun et îlot.
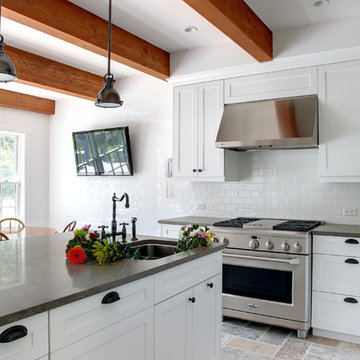
Yankee Barn Homes - The post and beam kitchen combines bright white with stainless steel appliances and a touch of the industrial style with the pendant lights.

Idée de décoration pour une grande cuisine ouverte sud-ouest américain en U et bois vieilli avec un évier de ferme, un placard avec porte à panneau surélevé, un plan de travail en béton, une crédence multicolore, une crédence en mosaïque, un électroménager en acier inoxydable, parquet clair, îlot, un sol marron, un plan de travail gris et un plafond en bois.

Beautiful African Mahogany Kitchen.
Photo by- Tiago Pinto
Cette photo montre une grande cuisine asiatique avec un plan de travail en béton, un électroménager en acier inoxydable, sol en béton ciré et îlot.
Cette photo montre une grande cuisine asiatique avec un plan de travail en béton, un électroménager en acier inoxydable, sol en béton ciré et îlot.
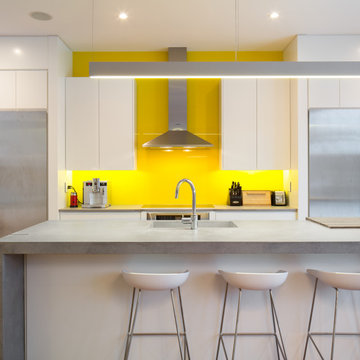
Réalisation d'une grande cuisine américaine linéaire minimaliste avec un évier encastré, un placard à porte plane, des portes de placard blanches, un plan de travail en béton, une crédence jaune, une crédence en feuille de verre, un électroménager en acier inoxydable, un sol en bois brun, îlot, un sol marron et un plan de travail gris.
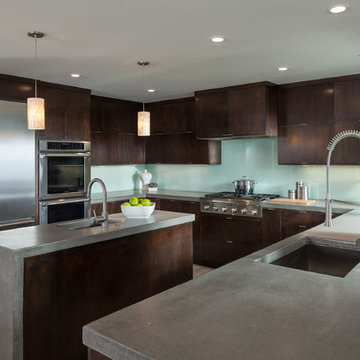
Aménagement d'une grande cuisine américaine contemporaine en bois foncé et U avec un évier posé, un plan de travail en béton, une crédence bleue, une crédence en carreau de verre, un électroménager en acier inoxydable, îlot, un placard à porte plane et un sol en carrelage de porcelaine.
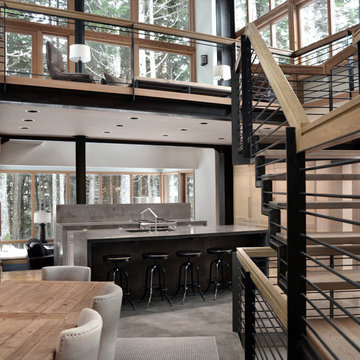
Nicholas Moriarty Interiors
Cette photo montre une grande cuisine ouverte parallèle tendance en bois clair avec un plan de travail en béton, un évier encastré, un placard à porte shaker, une crédence grise, une crédence en carreau de ciment, un électroménager en acier inoxydable, sol en béton ciré et 2 îlots.
Cette photo montre une grande cuisine ouverte parallèle tendance en bois clair avec un plan de travail en béton, un évier encastré, un placard à porte shaker, une crédence grise, une crédence en carreau de ciment, un électroménager en acier inoxydable, sol en béton ciré et 2 îlots.
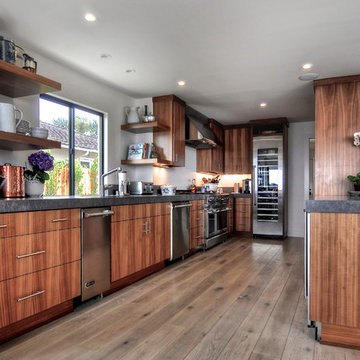
The Bowman Group
Aménagement d'une grande cuisine contemporaine en U et bois brun fermée avec un évier encastré, un placard à porte plane, un plan de travail en béton, un électroménager en acier inoxydable, parquet clair, aucun îlot et un sol marron.
Aménagement d'une grande cuisine contemporaine en U et bois brun fermée avec un évier encastré, un placard à porte plane, un plan de travail en béton, un électroménager en acier inoxydable, parquet clair, aucun îlot et un sol marron.
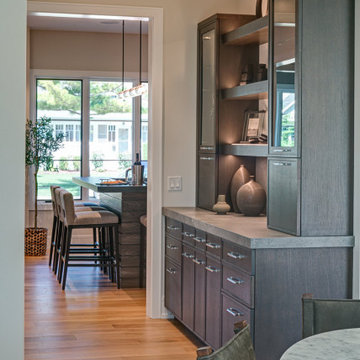
This beautiful combination of rooms was part of a whole house design that we put together to flow within the owner’s overall vision of modern style and functionality.
THE SETUP
The house was partially built when the owner purchased it, so we tweaked the layout to fit his needs.
Like so many homeowners today, our client is a casual diner and would rather not have space dedicated as a formal dining room. Island seating and a large table off the kitchen make more sense for his lifestyle.
Our client wanted a clean, contemporary look with a layout that works for one person preparing meals most of the time, but adaptable for entertaining at different scales at other times.
THE RENEWED SPACE
The first thing we did was design a bar in the space formerly designated for a formal dining room. It is open to the front entry foyer on one side and flows easily into the butler’s pantry on the other side. A TV for sports viewing is centered between a full-sized wine cooler and a glass cabinet for barware. The u-shaped bar top seats five people comfortably and hides the lower bar prep countertop from view from the entry.
The butler’s pantry is situated between the kitchen eating area and the front bar. The walls on the sides of this area were opened to help the areas flow together into one great room. An icemaker and under-counter refrigerator drawers were incorporated into the butler’s pantry to help it function as a place to set up drinks etc. to be used in the kitchen eating area. The floating shelves also helped open the space up.
Across from the butler’s area is a clean contemporary powder room with indirect lighting below floating cabinetry to complete the look.
The kitchen uses an array of man-made materials for ease of maintenance and durability. The layout includes a perfect work triangle for a one-cook kitchen with all the amenities. A range with double ovens, a built-in microwave and a warming drawer are all conveniently located. The countertop is a man-made quartz that looks like rugged concrete. The refrigerator and freezer are below a decorative niche, which gives them a furniture-type appearance.
Across from the kitchen is a family room with a fireplace surrounded by a quartz material and wooden wall panels that match the kitchen’s countertop and refrigerator cabinetry.
THE RENEWED SPACE
The overall effect is a beautiful area with separate spaces for living life comfortably and artistically. Everything flows together, facilitating life’s daily needs and a wide range of purposeful gatherings with family and friends.
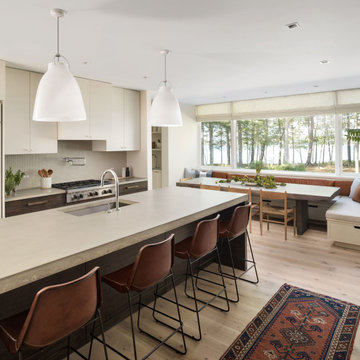
Exemple d'une grande cuisine américaine parallèle et encastrable tendance avec un évier encastré, un placard à porte plane, un plan de travail en béton, une crédence grise, une crédence en céramique, parquet clair, îlot, un plan de travail gris et un sol marron.
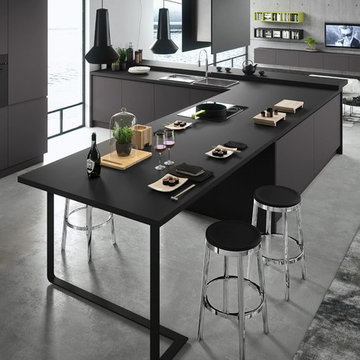
Inspiration pour une grande cuisine ouverte encastrable et grise et noire minimaliste en L avec un évier 2 bacs, un placard à porte plane, un plan de travail en béton, une crédence noire, une crédence en carreau de ciment, parquet clair, îlot, un sol marron, plan de travail noir et différents designs de plafond.
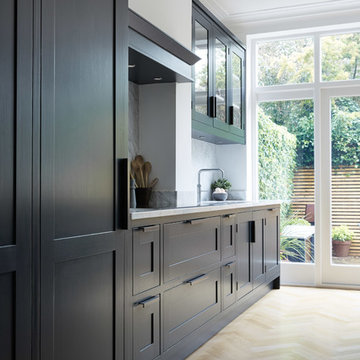
Mowlem& Co: Virtuoso kitchen
This award-winning kitchen by Julia Brown effortlessly combines the classic with the contemporary, through the application of thoughtful styling and a clever use of colour. The timeless framed, shaker-style furniture is hand-painted in Farrow & Ball’s Railings, making a striking contrast with use of a Caesarstone worktop in raw concrete to the island unit and the beautiful Carrara Gioia marble on the splashback.
There’s an industrial quality to the chocolate bronze metal handles that are recessed into the furniture doors, and the Siemens ovens are discreetly integrated to the island, which is raised on robust legs for a nod to the chic freestanding look. The design maximises both working space and opportunities for social interaction, with storage optimised by the extra height wall units that take advantage of the period property’s high ceilings. Pendant lamps, stylish stools and a herringbone white-washed Oak wooden floor add the perfect finishing touches.
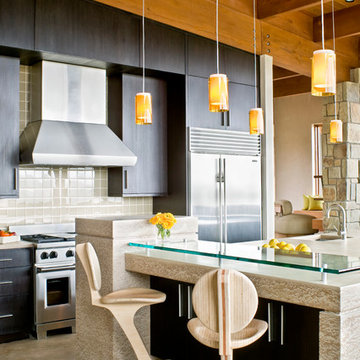
Photo: Gibeon Photography
Aménagement d'une grande cuisine contemporaine en bois foncé et U fermée avec un placard à porte plane, un plan de travail en béton, une crédence beige, un électroménager en acier inoxydable, un évier encastré, sol en béton ciré et îlot.
Aménagement d'une grande cuisine contemporaine en bois foncé et U fermée avec un placard à porte plane, un plan de travail en béton, une crédence beige, un électroménager en acier inoxydable, un évier encastré, sol en béton ciré et îlot.

Bespoke Uncommon Projects plywood kitchen. Oak veneered ply carcasses, stainless steel worktops on the base units and Wolf, Sub-zero and Bora appliances. Island with built in wine fridge, pan and larder storage, topped with a bespoke cantilevered concrete worktop breakfast bar.
Photos by Jocelyn Low

Smooth Concrete counter tops with pendant lighting.
Photographer: Rob Karosis
Cette image montre une grande cuisine rustique avec un évier 1 bac, un placard à porte shaker, des portes de placard grises, un plan de travail en béton, une crédence blanche, une crédence en bois, un électroménager en acier inoxydable, parquet foncé, îlot, un sol marron et plan de travail noir.
Cette image montre une grande cuisine rustique avec un évier 1 bac, un placard à porte shaker, des portes de placard grises, un plan de travail en béton, une crédence blanche, une crédence en bois, un électroménager en acier inoxydable, parquet foncé, îlot, un sol marron et plan de travail noir.

Cette photo montre une grande cuisine américaine linéaire industrielle avec un évier encastré, un placard avec porte à panneau encastré, des portes de placard noires, un plan de travail en béton, une crédence marron, une crédence en brique, un électroménager en acier inoxydable, sol en béton ciré, îlot, un sol gris et un plan de travail gris.
Idées déco de grandes cuisines avec un plan de travail en béton
9