Idées déco de grandes cuisines avec un plan de travail en bois
Trier par :
Budget
Trier par:Populaires du jour
101 - 120 sur 13 199 photos
1 sur 3
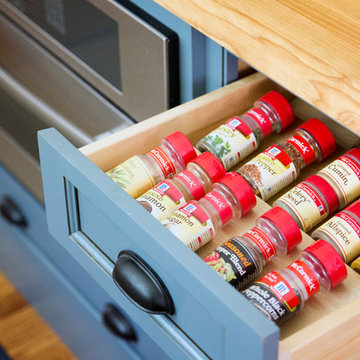
Metropolitan ShowHouse Collection inset cabinets with raised panel doors and concealed hinges. Two finishes were used; antique white and slate blue with a coffee glaze. The countertops were Caesarstone in Raven.
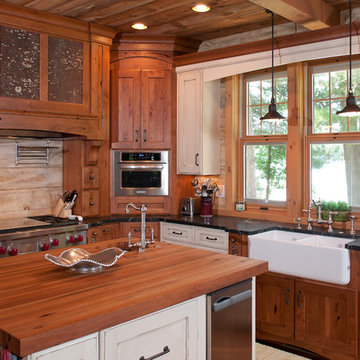
Sanderson Photography, Inc.
Cette photo montre une grande cuisine ouverte montagne en L et bois brun avec un évier de ferme, un placard à porte shaker, un plan de travail en bois, un électroménager en acier inoxydable, un sol en bois brun, 2 îlots et une crédence en bois.
Cette photo montre une grande cuisine ouverte montagne en L et bois brun avec un évier de ferme, un placard à porte shaker, un plan de travail en bois, un électroménager en acier inoxydable, un sol en bois brun, 2 îlots et une crédence en bois.
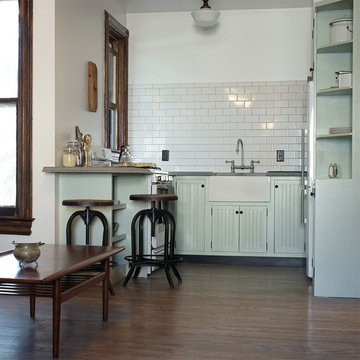
Scott Benedict
Inspiration pour une grande cuisine ouverte victorienne en U avec un évier de ferme, un placard à porte persienne, des portes de placards vertess, un plan de travail en bois, une crédence blanche, une crédence en carrelage de pierre, un électroménager blanc, parquet foncé et une péninsule.
Inspiration pour une grande cuisine ouverte victorienne en U avec un évier de ferme, un placard à porte persienne, des portes de placards vertess, un plan de travail en bois, une crédence blanche, une crédence en carrelage de pierre, un électroménager blanc, parquet foncé et une péninsule.
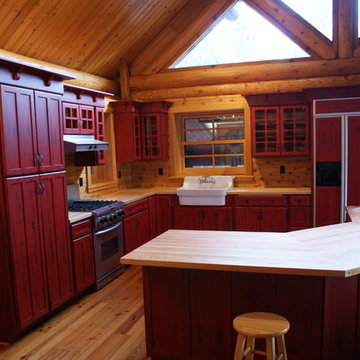
Cette photo montre une grande cuisine américaine encastrable montagne en L avec un placard avec porte à panneau encastré, des portes de placard rouges, îlot, un évier de ferme, un plan de travail en bois, une crédence marron, une crédence en bois, un sol en bois brun et un sol marron.
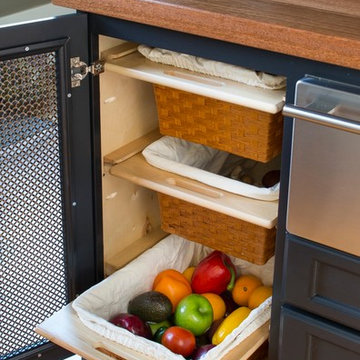
Fresh vegetable storage
Jeff Herr Photography
Réalisation d'une grande cuisine champêtre fermée avec un évier de ferme, un placard à porte shaker, des portes de placard blanches, un plan de travail en bois, un électroménager en acier inoxydable, un sol en bois brun et îlot.
Réalisation d'une grande cuisine champêtre fermée avec un évier de ferme, un placard à porte shaker, des portes de placard blanches, un plan de travail en bois, un électroménager en acier inoxydable, un sol en bois brun et îlot.
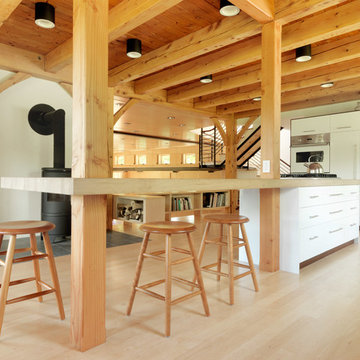
Photography by Susan Teare
Idée de décoration pour une grande cuisine ouverte chalet en L avec un placard à porte plane, des portes de placard jaunes, un plan de travail en bois, une crédence blanche, un électroménager blanc, parquet clair et îlot.
Idée de décoration pour une grande cuisine ouverte chalet en L avec un placard à porte plane, des portes de placard jaunes, un plan de travail en bois, une crédence blanche, un électroménager blanc, parquet clair et îlot.
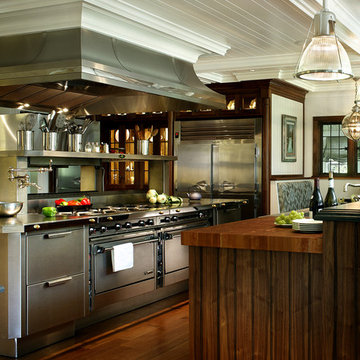
Peter Rymwid
Inspiration pour une grande cuisine américaine traditionnelle en inox avec un placard à porte plane, un plan de travail en bois, un électroménager en acier inoxydable et parquet foncé.
Inspiration pour une grande cuisine américaine traditionnelle en inox avec un placard à porte plane, un plan de travail en bois, un électroménager en acier inoxydable et parquet foncé.

The material selections included a seven-foot wide plank mahogany island, Calcutta gold marble countertops, custom full inset, face frame cabinets with glass doors, and a custom antiqued zinc hood.
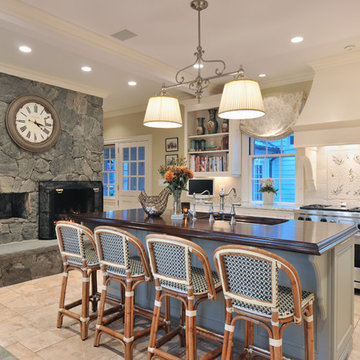
Designed by Ken Kelly, Kitchen Designs by Ken Kelly
Antique White Wood Mode Kitchen Cabinetry
kitchendesigns.com
Idées déco pour une grande cuisine américaine classique en L avec un placard avec porte à panneau encastré, des portes de placard blanches, un plan de travail en bois, une crédence multicolore, un évier encastré, une crédence en céramique, un électroménager en acier inoxydable, un sol en travertin et îlot.
Idées déco pour une grande cuisine américaine classique en L avec un placard avec porte à panneau encastré, des portes de placard blanches, un plan de travail en bois, une crédence multicolore, un évier encastré, une crédence en céramique, un électroménager en acier inoxydable, un sol en travertin et îlot.
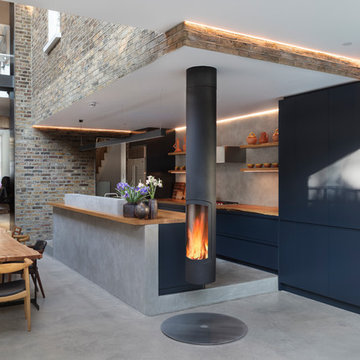
Inspiration pour une grande cuisine ouverte parallèle design avec un placard à porte plane, des portes de placard bleues, un plan de travail en bois, une crédence grise et îlot.

This beautiful Birmingham, MI home had been renovated prior to our clients purchase, but the style and overall design was not a fit for their family. They really wanted to have a kitchen with a large “eat-in” island where their three growing children could gather, eat meals and enjoy time together. Additionally, they needed storage, lots of storage! We decided to create a completely new space.
The original kitchen was a small “L” shaped workspace with the nook visible from the front entry. It was completely closed off to the large vaulted family room. Our team at MSDB re-designed and gutted the entire space. We removed the wall between the kitchen and family room and eliminated existing closet spaces and then added a small cantilevered addition toward the backyard. With the expanded open space, we were able to flip the kitchen into the old nook area and add an extra-large island. The new kitchen includes oversized built in Subzero refrigeration, a 48” Wolf dual fuel double oven range along with a large apron front sink overlooking the patio and a 2nd prep sink in the island.
Additionally, we used hallway and closet storage to create a gorgeous walk-in pantry with beautiful frosted glass barn doors. As you slide the doors open the lights go on and you enter a completely new space with butcher block countertops for baking preparation and a coffee bar, subway tile backsplash and room for any kind of storage needed. The homeowners love the ability to display some of the wine they’ve purchased during their travels to Italy!
We did not stop with the kitchen; a small bar was added in the new nook area with additional refrigeration. A brand-new mud room was created between the nook and garage with 12” x 24”, easy to clean, porcelain gray tile floor. The finishing touches were the new custom living room fireplace with marble mosaic tile surround and marble hearth and stunning extra wide plank hand scraped oak flooring throughout the entire first floor.

Idée de décoration pour une grande cuisine américaine blanche et bois tradition en L avec un évier posé, un placard avec porte à panneau surélevé, des portes de placard blanches, un plan de travail en bois, un électroménager blanc, sol en béton ciré, aucun îlot et un sol gris.
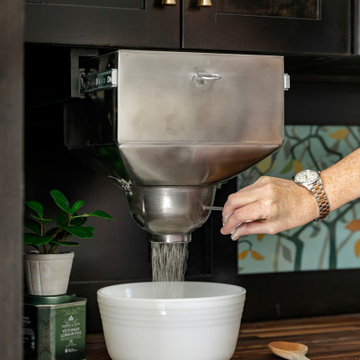
Bakers hutch with built in flour sifter. Framed backsplash art.
Idée de décoration pour une grande cuisine parallèle victorienne avec un placard à porte shaker, des portes de placard noires, un plan de travail en bois et un plan de travail marron.
Idée de décoration pour une grande cuisine parallèle victorienne avec un placard à porte shaker, des portes de placard noires, un plan de travail en bois et un plan de travail marron.

With impressive size and in combination
with high-quality materials, such as
exquisite real wood and dark ceramics,
this planning scenario sets new standards.
The complete cladding of the handle-less
kitchen run and the adjoining units with the
new BOSSA program in walnut is an
an architectural statement that makes no compromises
in terms of function or aesthetics.

Aménagement d'une grande cuisine américaine campagne en L avec un évier posé, un placard à porte shaker, des portes de placard blanches, un plan de travail en bois, une crédence bleue, une crédence en carreau de verre, un électroménager en acier inoxydable, un sol en carrelage de porcelaine, îlot, un sol gris, un plan de travail marron et poutres apparentes.

Amy Bartlam
Cette photo montre une grande cuisine tendance en L avec un placard à porte plane, des portes de placard grises, un plan de travail en bois, une crédence blanche, fenêtre, un électroménager en acier inoxydable, un sol en bois brun, îlot, un sol marron, un plan de travail marron et un évier encastré.
Cette photo montre une grande cuisine tendance en L avec un placard à porte plane, des portes de placard grises, un plan de travail en bois, une crédence blanche, fenêtre, un électroménager en acier inoxydable, un sol en bois brun, îlot, un sol marron, un plan de travail marron et un évier encastré.

Photo credit: Mariana Lafrance
Réalisation d'une grande cuisine américaine tradition en L et bois clair avec un évier 2 bacs, un placard à porte plane, un plan de travail en bois, un électroménager en acier inoxydable, sol en stratifié, aucun îlot, un sol beige et un plan de travail marron.
Réalisation d'une grande cuisine américaine tradition en L et bois clair avec un évier 2 bacs, un placard à porte plane, un plan de travail en bois, un électroménager en acier inoxydable, sol en stratifié, aucun îlot, un sol beige et un plan de travail marron.

Created for a charming 18th century stone farmhouse overlooking a canal, this Bespoke solid wood kitchen has been handpainted in Farrow & Ball (Aga wall and base units by the windows) with Pavilion Gray (on island and recessed glass-fronted display cabinetry). The design centres around a feature Aga range cooker.

Italian farmhouse custom kitchen complete with hand carved wood details, flush marble island and quartz counter surfaces, faux finish cabinetry, clay ceiling and wall details, wolf, subzero and Miele appliances and custom light fixtures.
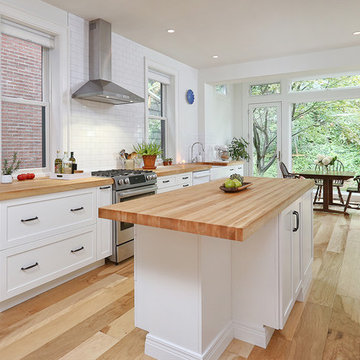
Ronnie Bruce Photography
Bellweather Construction, LLC is a trained and certified remodeling and home improvement general contractor that specializes in period-appropriate renovations and energy efficiency improvements. Bellweather's managing partner, William Giesey, has over 20 years of experience providing construction management and design services for high-quality home renovations in Philadelphia and its Main Line suburbs. Will is a BPI-certified building analyst, NARI-certified kitchen and bath remodeler, and active member of his local NARI chapter. He is the acting chairman of a local historical commission and has participated in award-winning restoration and historic preservation projects. His work has been showcased on home tours and featured in magazines.
Idées déco de grandes cuisines avec un plan de travail en bois
6