Idées déco de grandes cuisines avec un plan de travail en bois
Trier par :
Budget
Trier par:Populaires du jour
141 - 160 sur 13 199 photos
1 sur 3

Expansive kitchen with vaulted ceilings, butcher block on top of blue island, shaker whit cabinets on the perimeter, shiplap wrapped hood vent, quartz counters and deco pendant lights. Satin brass pot filler set in deco ceramic tile below a shiplap hood. Beveled subway tile splash.
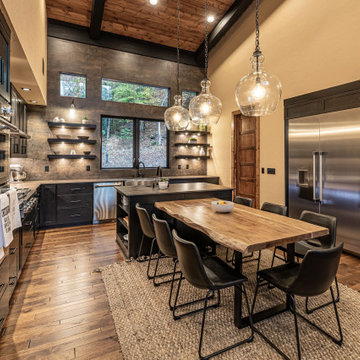
A true cooks Kitchen, this has it all, from the coffee center to the massive side by side ref. frz.
Cette image montre une grande cuisine américaine chalet en U avec un évier de ferme, un placard avec porte à panneau encastré, des portes de placard noires, un plan de travail en bois, une crédence grise, un électroménager en acier inoxydable, un sol en bois brun, îlot, un sol marron et un plan de travail marron.
Cette image montre une grande cuisine américaine chalet en U avec un évier de ferme, un placard avec porte à panneau encastré, des portes de placard noires, un plan de travail en bois, une crédence grise, un électroménager en acier inoxydable, un sol en bois brun, îlot, un sol marron et un plan de travail marron.
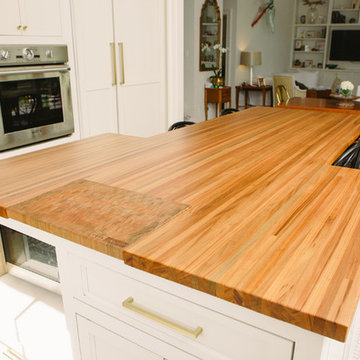
Featuring hand turned legs and an integrated, inset end grain sinker cypress cutting board.
Photos by Jason Kruppe
Réalisation d'une grande cuisine américaine design avec un placard avec porte à panneau encastré, des portes de placard blanches, un plan de travail en bois, un électroménager en acier inoxydable, un sol en carrelage de céramique, îlot, un sol blanc et un plan de travail multicolore.
Réalisation d'une grande cuisine américaine design avec un placard avec porte à panneau encastré, des portes de placard blanches, un plan de travail en bois, un électroménager en acier inoxydable, un sol en carrelage de céramique, îlot, un sol blanc et un plan de travail multicolore.
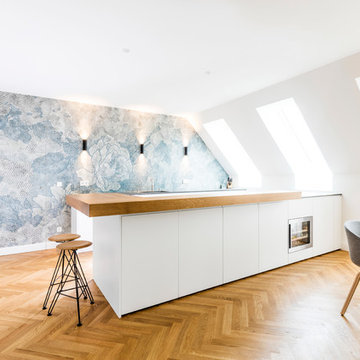
Cette photo montre une grande cuisine américaine scandinave en L avec un placard à porte plane, des portes de placard blanches, un plan de travail en bois, parquet clair, îlot, un sol beige, un plan de travail beige, une crédence multicolore, un électroménager en acier inoxydable et papier peint.

Inspiration pour une grande cuisine américaine encastrable traditionnelle en U avec des portes de placard blanches, un plan de travail en bois, une crédence grise, une crédence en carrelage de pierre, îlot, un sol marron, un placard à porte shaker, un sol en bois brun et un plan de travail marron.
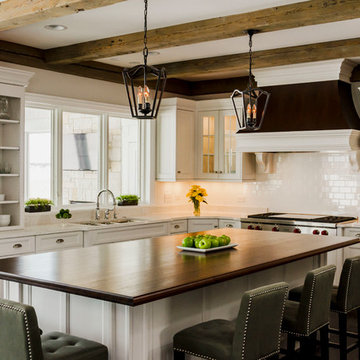
Beautiful Decor Cabinetry kitchen with one of a kind barn wood beams, double sided fireplace, integrated appliances, and walnut top island.
Aménagement d'une grande cuisine ouverte encastrable classique en U avec un évier encastré, un placard à porte affleurante, des portes de placard blanches, un plan de travail en bois, une crédence blanche, une crédence en carrelage métro, parquet foncé, îlot et un sol marron.
Aménagement d'une grande cuisine ouverte encastrable classique en U avec un évier encastré, un placard à porte affleurante, des portes de placard blanches, un plan de travail en bois, une crédence blanche, une crédence en carrelage métro, parquet foncé, îlot et un sol marron.

Exemple d'une grande cuisine américaine nature en U avec un évier posé, un placard avec porte à panneau encastré, des portes de placard bleues, un plan de travail en bois, une crédence blanche, une crédence en brique, un électroménager en acier inoxydable, un sol en bois brun, une péninsule, un sol marron et un plan de travail marron.

Transitional kitchen with farmhouse charm. A dark blue island makes the brass hardware come to life, as well as the butcher block counter top! Soft roman shades and a cement pendant complete the bright and cozy breakfast nook.
photo by Convey Studios

This breathtaking home features custom Crown Point Cabinetry in the kitchen, pantry, and family room. The cabinetry displays Maple wood, desired white and gray paint colors, Barnstead doors, Frameless and Square Inset construction. Design details include appliance panels, finished ends, finished interiors, glass doors, furniture finished ends, wainscoting, open shelves, custom rollouts and cutlery dividers, under sink baskets, and a solid wood top!!
Photo by Crown Point Cabinetry
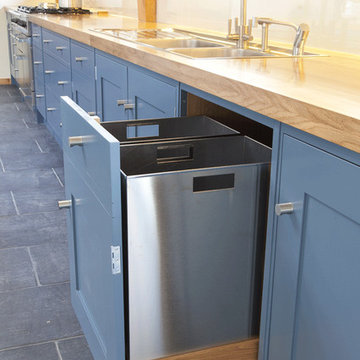
Réalisation d'une grande cuisine ouverte minimaliste avec un placard à porte shaker, un plan de travail en bois, une crédence en feuille de verre, îlot, un évier intégré, des portes de placard bleues et un sol en ardoise.
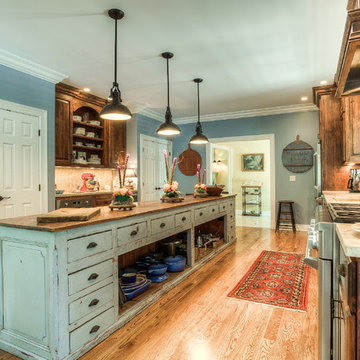
Inspiration pour une grande cuisine rustique en bois foncé avec un évier encastré, un plan de travail en bois, un sol en bois brun et îlot.
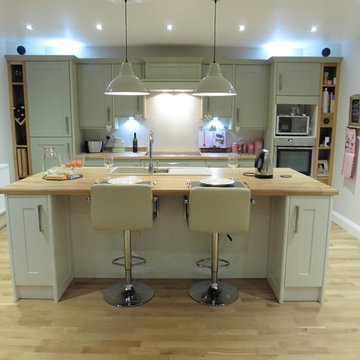
Jason Fry
Réalisation d'une grande cuisine américaine linéaire tradition avec un évier 2 bacs, un placard à porte shaker, des portes de placards vertess, un plan de travail en bois, une crédence grise, un électroménager blanc, un sol en bois brun et îlot.
Réalisation d'une grande cuisine américaine linéaire tradition avec un évier 2 bacs, un placard à porte shaker, des portes de placards vertess, un plan de travail en bois, une crédence grise, un électroménager blanc, un sol en bois brun et îlot.
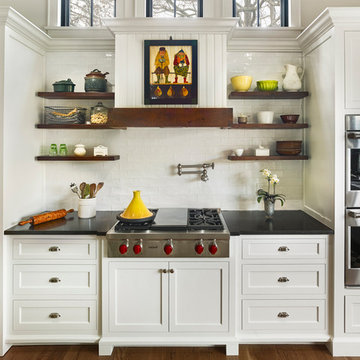
Design Build by Sullivan Building & Design Group. Custom Cabinetry by Cider Press Woodworks. Photographer: Todd Mason / Halkin Mason Photography
Idée de décoration pour une grande cuisine américaine champêtre en L avec un placard à porte shaker, des portes de placard blanches, une crédence blanche, un électroménager en acier inoxydable, parquet foncé, un évier encastré, un plan de travail en bois et îlot.
Idée de décoration pour une grande cuisine américaine champêtre en L avec un placard à porte shaker, des portes de placard blanches, une crédence blanche, un électroménager en acier inoxydable, parquet foncé, un évier encastré, un plan de travail en bois et îlot.
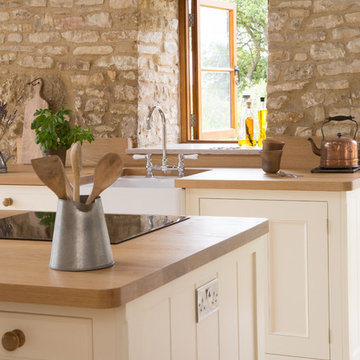
Power points built into the central island allow for electrical products to be used at the island, providing valuable worktop space.
Aménagement d'une grande cuisine ouverte campagne en L avec un évier de ferme, des portes de placard blanches, un plan de travail en bois, un sol en carrelage de céramique, îlot, un électroménager en acier inoxydable et un placard à porte affleurante.
Aménagement d'une grande cuisine ouverte campagne en L avec un évier de ferme, des portes de placard blanches, un plan de travail en bois, un sol en carrelage de céramique, îlot, un électroménager en acier inoxydable et un placard à porte affleurante.
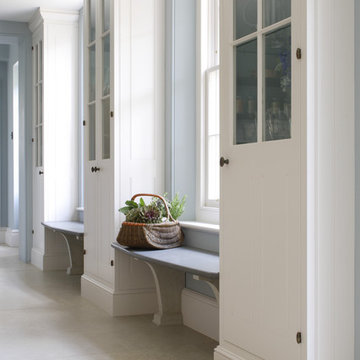
This bespoke professional cook's kitchen features a custom copper and stainless steel La Cornue range cooker and extraction canopy, built to match the client's copper pans. Italian Black Basalt stone shelving lines the walls resting on Acero stone brackets, a detail repeated on bench seats in front of the windows between glazed crockery cabinets. The table was made in solid English oak with turned legs. The project’s special details include inset LED strip lighting rebated into the underside of the stone shelves, wired invisibly through the stone brackets.
Primary materials: Hand painted Sapele; Italian Black Basalt; Acero limestone; English oak; Lefroy Brooks white brick tiles; antique brass, nickel and pewter ironmongery.
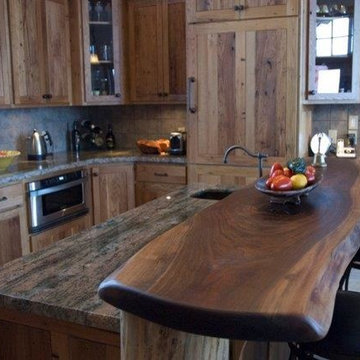
Chestnut with walnut slab two tiered barter
Exemple d'une grande cuisine américaine montagne en U avec îlot, un placard avec porte à panneau surélevé, un électroménager en acier inoxydable, un évier posé, des portes de placard marrons, un plan de travail en bois, une crédence beige et une crédence en céramique.
Exemple d'une grande cuisine américaine montagne en U avec îlot, un placard avec porte à panneau surélevé, un électroménager en acier inoxydable, un évier posé, des portes de placard marrons, un plan de travail en bois, une crédence beige et une crédence en céramique.
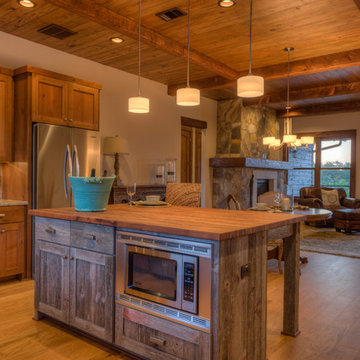
Builder is Legacy DCS, Development is The Reserve at Lake Travis, designer is Carrie Brewer, cabinetry is Austin Woodworks, Photography is James Bruce.

Cette photo montre une grande cuisine tendance en bois brun et U avec un évier encastré, un placard à porte plane, une crédence noire, un électroménager en acier inoxydable, sol en béton ciré, 2 îlots, un sol gris, un plan de travail en bois, plan de travail noir et fenêtre au-dessus de l'évier.
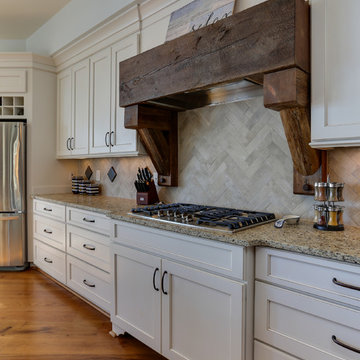
Photos by Tad Davis Photography
Exemple d'une grande cuisine ouverte chic avec un évier de ferme, un placard avec porte à panneau encastré, des portes de placard blanches, un plan de travail en bois, une crédence beige, une crédence en céramique, un électroménager en acier inoxydable, un sol en bois brun et îlot.
Exemple d'une grande cuisine ouverte chic avec un évier de ferme, un placard avec porte à panneau encastré, des portes de placard blanches, un plan de travail en bois, une crédence beige, une crédence en céramique, un électroménager en acier inoxydable, un sol en bois brun et îlot.
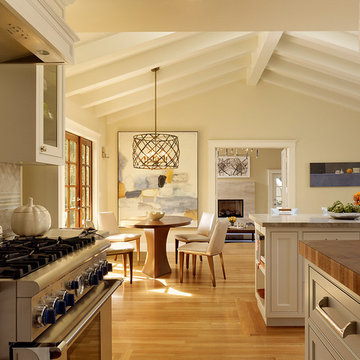
This kitchen remodel features hand-cast cabinet hardware, custom backsplash tile and beautiful island pendants.
Photo: Matthew Millman
Aménagement d'une grande cuisine américaine classique en U avec un électroménager en acier inoxydable, un plan de travail en bois, une crédence grise, un placard avec porte à panneau encastré, des portes de placard blanches, une crédence en carrelage de pierre, un sol en bois brun, îlot et un sol marron.
Aménagement d'une grande cuisine américaine classique en U avec un électroménager en acier inoxydable, un plan de travail en bois, une crédence grise, un placard avec porte à panneau encastré, des portes de placard blanches, une crédence en carrelage de pierre, un sol en bois brun, îlot et un sol marron.
Idées déco de grandes cuisines avec un plan de travail en bois
8