Idées déco de grandes cuisines avec un plan de travail en bois
Trier par :
Budget
Trier par:Populaires du jour
121 - 140 sur 13 199 photos
1 sur 3

Idées déco pour une grande cuisine américaine classique en U avec un évier encastré, un placard avec porte à panneau surélevé, des portes de placards vertess, un plan de travail en bois, une crédence grise, une crédence en carreau de porcelaine, un électroménager en acier inoxydable, un sol en vinyl, îlot et un sol marron.
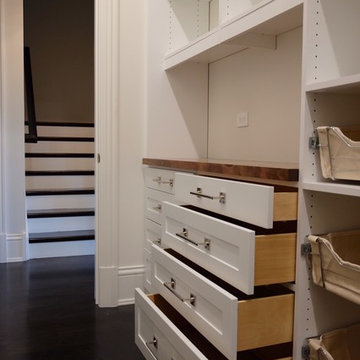
Traditional white pantry. Ten feet tall with walnut butcher block counter top, Shaker drawer fronts, polished chrome hardware, baskets with canvas liners, pullouts for canned goods and cooking sheet slots.

interior designer: Kathryn Smith
Cette photo montre une grande arrière-cuisine parallèle nature avec un évier de ferme, une crédence blanche, une crédence en carrelage métro, un placard avec porte à panneau encastré, des portes de placard blanches, un plan de travail en bois et parquet clair.
Cette photo montre une grande arrière-cuisine parallèle nature avec un évier de ferme, une crédence blanche, une crédence en carrelage métro, un placard avec porte à panneau encastré, des portes de placard blanches, un plan de travail en bois et parquet clair.
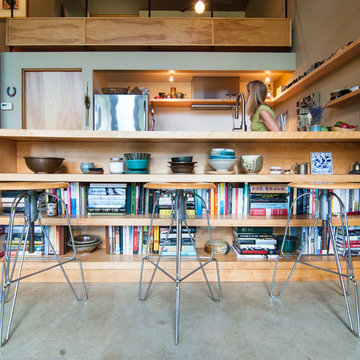
Réalisation d'une grande cuisine américaine nordique en U et bois clair avec un évier encastré, un placard sans porte, un plan de travail en bois, un électroménager en acier inoxydable, sol en béton ciré et une péninsule.

Kitchen Pantry
Aménagement d'une grande arrière-cuisine bord de mer en U avec un placard sans porte, des portes de placard blanches, un plan de travail en bois, une crédence bleue, un sol en bois brun et aucun îlot.
Aménagement d'une grande arrière-cuisine bord de mer en U avec un placard sans porte, des portes de placard blanches, un plan de travail en bois, une crédence bleue, un sol en bois brun et aucun îlot.

This modern farmhouse kitchen features reclaimed flooring and island countertop, farmhouse sink, marble countertops, Grabill custom cabinetry, with a unique drawer for tupperware and beautiful table with built in benches. Photography by Eric Roth
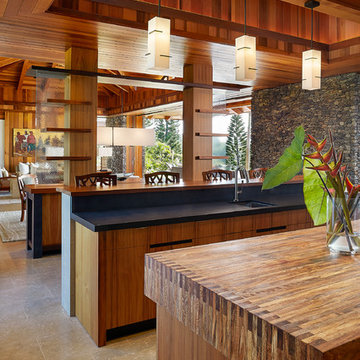
Aménagement d'une grande cuisine ouverte exotique en bois brun avec un évier 2 bacs, un placard à porte plane, un plan de travail en bois, 2 îlots et un électroménager en acier inoxydable.
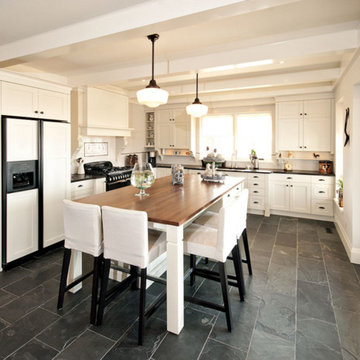
Exemple d'une grande cuisine encastrable nature en L avec un évier encastré, un placard à porte shaker, des portes de placard blanches, un plan de travail en bois, une crédence blanche, une crédence en carrelage métro, un sol en ardoise, îlot et un sol gris.
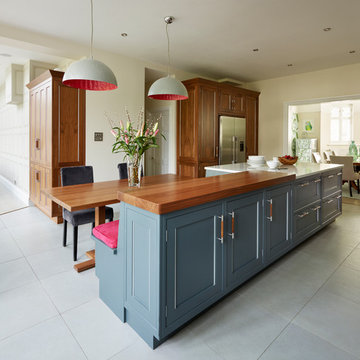
The position of the kitchen is between the family TV room and the formal dining area; therefore the kitchen forms the core of this family home. Tall walnut cabinets add the warmth and richness of American Black Walnut to this otherwise very calm colour scheme. The walnut dining table and bar on the island incorporates walnut accents throughout the room, enriching the design making it feel welcoming and inviting.
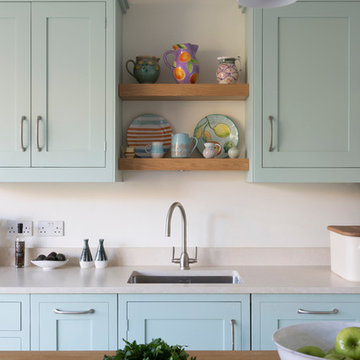
Roundhouse Classic painted bespoke kitchen
Cette photo montre une grande cuisine ouverte nature avec un évier encastré, un placard avec porte à panneau encastré, des portes de placard bleues, un plan de travail en bois et îlot.
Cette photo montre une grande cuisine ouverte nature avec un évier encastré, un placard avec porte à panneau encastré, des portes de placard bleues, un plan de travail en bois et îlot.

Exemple d'une grande cuisine américaine linéaire nature avec un placard à porte shaker, des portes de placard blanches, un plan de travail en bois, une crédence blanche, une crédence en carrelage métro, un électroménager en acier inoxydable, parquet clair, un évier posé et aucun îlot.

Eric Rorer
Inspiration pour une grande cuisine américaine parallèle vintage avec un évier intégré, un placard à porte plane, des portes de placard blanches, un plan de travail en bois, une crédence blanche, une crédence en feuille de verre, un électroménager en acier inoxydable, un sol en bois brun et îlot.
Inspiration pour une grande cuisine américaine parallèle vintage avec un évier intégré, un placard à porte plane, des portes de placard blanches, un plan de travail en bois, une crédence blanche, une crédence en feuille de verre, un électroménager en acier inoxydable, un sol en bois brun et îlot.
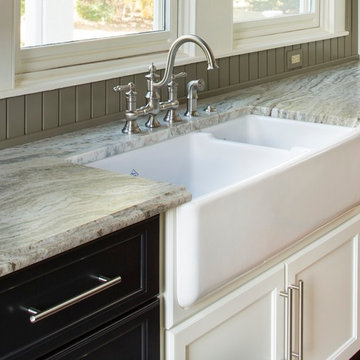
Fantasy Brown Antiqued Granite, Rohl's Farmhouse Sink
Jeff Herr Photography
Aménagement d'une grande cuisine campagne fermée avec un évier de ferme, un placard à porte shaker, des portes de placard blanches, un plan de travail en bois, une crédence verte, un électroménager en acier inoxydable, un sol en bois brun et îlot.
Aménagement d'une grande cuisine campagne fermée avec un évier de ferme, un placard à porte shaker, des portes de placard blanches, un plan de travail en bois, une crédence verte, un électroménager en acier inoxydable, un sol en bois brun et îlot.

This bespoke professional cook's kitchen features a custom copper and stainless steel La Cornue range cooker and extraction canopy, built to match the client's copper pans. Italian Black Basalt stone shelving lines the walls resting on Acero stone brackets, a detail repeated on bench seats in front of the windows between glazed crockery cabinets. The table was made in solid English oak with turned legs. The project’s special details include inset LED strip lighting rebated into the underside of the stone shelves, wired invisibly through the stone brackets.
Primary materials: Hand painted Sapele; Italian Black Basalt; Acero limestone; English oak; Lefroy Brooks white brick tiles; antique brass, nickel and pewter ironmongery.
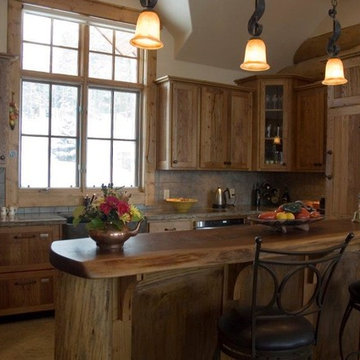
Idées déco pour une grande cuisine américaine montagne en U avec îlot, un placard avec porte à panneau surélevé, un plan de travail en bois, un électroménager en acier inoxydable, un évier posé, des portes de placard marrons, une crédence beige et une crédence en céramique.
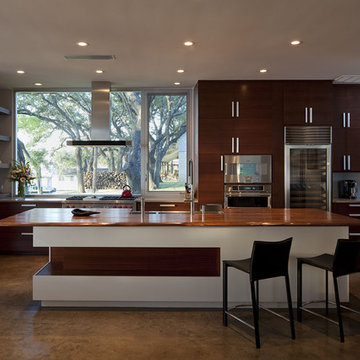
Exemple d'une grande cuisine ouverte tendance en bois foncé et U avec un électroménager en acier inoxydable, un placard à porte plane, un plan de travail en bois, un évier de ferme, sol en béton ciré et îlot.

Inspiration pour une grande cuisine encastrable en L avec un évier de ferme, un placard avec porte à panneau surélevé, des portes de placard beiges, un plan de travail en bois, une crédence beige, une crédence en céramique, parquet foncé, îlot et un sol marron.

Spires Interiors recently completed a new build project in Earls Colne, near Colchester Essex, encompassing the design and installation of a new kitchen and open-plan dining space, and utility room.
The house is set in an incredibly scenic spot, and the customers have a passion for natural materials and in particular solid wood. They wanted a traditional finish in the kitchen, complemented by a colour palette that wouldn’t date, and found that our in-frame range offered exactly what they were looking for. The combination of different worktops works so well in the space as it adds character, charm, and a natural feel to the room, as well as warmth from the solid wood worktops. There is a living space at the end of the room and the colours and tone of the space reflect the relaxing area created.
Made-to-measure doors and cabinets give us the flexibility to utilise every space in the kitchen by creating little units with pull-outs and custom-sized cabinets to make the room work as functionally as possible. The overmantle itself was manufactured in three parts after getting the specification from the design team and working with the clients to get it as the customers wanted.
Working with these customers and understanding what they wanted was a pleasure, as they brought plenty of ideas to the project and were open to new ideas from our design team. Together we came up with a fantastic kitchen that they can enjoy for many years to come.

raumhohe Einbauküche
Foto: Reuter Schoger
Réalisation d'une grande cuisine ouverte linéaire, encastrable et grise et blanche minimaliste avec un évier 2 bacs, un placard à porte plane, des portes de placard bleues, un plan de travail en bois, une crédence bleue, un sol en terrazzo, îlot, un sol gris, un plan de travail marron et un plafond à caissons.
Réalisation d'une grande cuisine ouverte linéaire, encastrable et grise et blanche minimaliste avec un évier 2 bacs, un placard à porte plane, des portes de placard bleues, un plan de travail en bois, une crédence bleue, un sol en terrazzo, îlot, un sol gris, un plan de travail marron et un plafond à caissons.

Expansive kitchen with vaulted ceilings, butcher block on top of blue island, shaker whit cabinets on the perimeter, shiplap wrapped hood vent, quartz counters and deco pendant lights. Satin brass pot filler set in deco ceramic tile below a shiplap hood. Beveled subway tile splash.
Idées déco de grandes cuisines avec un plan de travail en bois
7