Idées déco de grandes cuisines industrielles
Trier par :
Budget
Trier par:Populaires du jour
41 - 60 sur 4 047 photos
1 sur 3
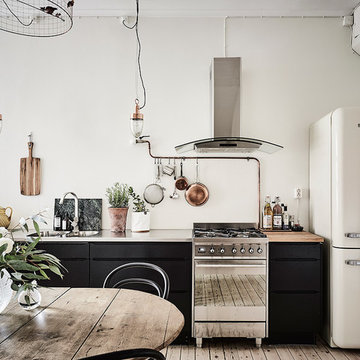
Anders Bergstedt
Exemple d'une grande cuisine américaine linéaire industrielle avec un évier 2 bacs, un placard à porte plane, des portes de placard noires, un plan de travail en inox, un électroménager en acier inoxydable, parquet clair et aucun îlot.
Exemple d'une grande cuisine américaine linéaire industrielle avec un évier 2 bacs, un placard à porte plane, des portes de placard noires, un plan de travail en inox, un électroménager en acier inoxydable, parquet clair et aucun îlot.

Kitchen with custom steel cabinets and pallet wood inserts
Photography by Lynn Donaldson
Idées déco pour une grande cuisine ouverte parallèle industrielle en bois vieilli avec un électroménager en acier inoxydable, îlot, un évier 2 bacs, un plan de travail en verre recyclé, une crédence métallisée, sol en béton ciré et un placard sans porte.
Idées déco pour une grande cuisine ouverte parallèle industrielle en bois vieilli avec un électroménager en acier inoxydable, îlot, un évier 2 bacs, un plan de travail en verre recyclé, une crédence métallisée, sol en béton ciré et un placard sans porte.

U-shaped industrial style kitchen with stainless steel cabinets, backsplash, and floating shelves. Restaurant grade appliances with center worktable. Heart pine wood flooring in a modern farmhouse style home on a ranch in Idaho. Photo by Tory Taglio Photography
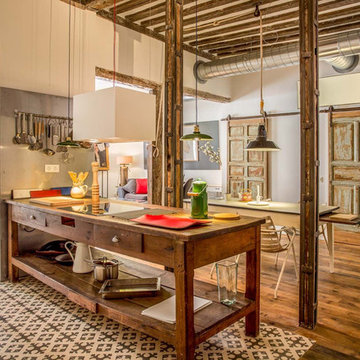
Pedro de Agustín
Inspiration pour une grande cuisine américaine parallèle urbaine avec un placard sans porte, un plan de travail en bois, une péninsule, un électroménager en acier inoxydable et un sol en carrelage de céramique.
Inspiration pour une grande cuisine américaine parallèle urbaine avec un placard sans porte, un plan de travail en bois, une péninsule, un électroménager en acier inoxydable et un sol en carrelage de céramique.

Cette photo montre une grande cuisine américaine industrielle en bois brun et L avec un évier 2 bacs, un électroménager en acier inoxydable et parquet clair.
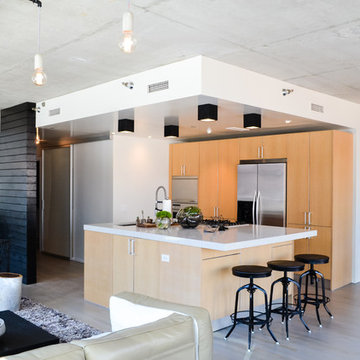
To give this condo a more prominent entry hallway, our team designed a large wooden paneled wall made of Brazilian plantation wood, that ran perpendicular to the front door. The paneled wall.
To further the uniqueness of this condo, we added a sophisticated wall divider in the middle of the living space, separating the living room from the home office. This divider acted as both a television stand, bookshelf, and fireplace.
The floors were given a creamy coconut stain, which was mixed and matched to form a perfect concoction of slate grays and sandy whites.
The kitchen, which is located just outside of the living room area, has an open-concept design. The kitchen features a large kitchen island with white countertops, stainless steel appliances, large wooden cabinets, and bar stools.
Project designed by Skokie renovation firm, Chi Renovation & Design. They serve the Chicagoland area, and it's surrounding suburbs, with an emphasis on the North Side and North Shore. You'll find their work from the Loop through Lincoln Park, Skokie, Evanston, Wilmette, and all of the way up to Lake Forest.
For more about Chi Renovation & Design, click here: https://www.chirenovation.com/
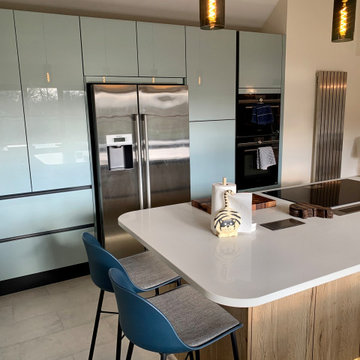
Glossy blue tall bank with Siemens American fridge/freezer, Studio Line single oven and combi/steam oven, and double larder unit.
Inspiration pour une grande cuisine urbaine avec un placard à porte plane, des portes de placard bleues, un plan de travail en quartz, un électroménager en acier inoxydable, îlot, un sol gris et un plan de travail blanc.
Inspiration pour une grande cuisine urbaine avec un placard à porte plane, des portes de placard bleues, un plan de travail en quartz, un électroménager en acier inoxydable, îlot, un sol gris et un plan de travail blanc.

A well-organized pantry from Tailored Living can hold an amazing amount of things, making it easier to get dinner on the table, pack school lunches, make out a grocery list and save money by buying in bulk.
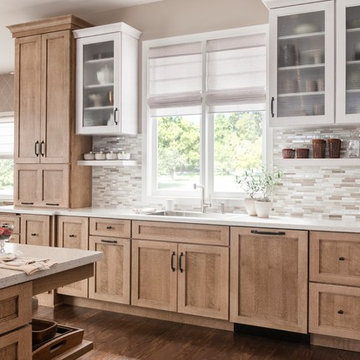
Simplicity and texture are the backbone of this style setting. Including dark metal for doors, hardware and lighting is a subtle way to create a light industrial look.

Réalisation d'une grande cuisine ouverte linéaire urbaine avec un évier posé, un placard à porte plane, des portes de placard blanches, un plan de travail en bois, une crédence blanche, un électroménager en acier inoxydable, parquet clair, îlot et une crédence en céramique.
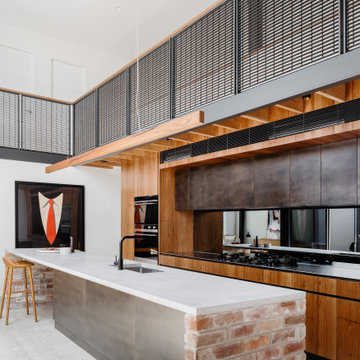
Aménagement d'une grande cuisine parallèle industrielle avec un plan de travail en inox, une crédence miroir, sol en béton ciré et îlot.

"Лофтовая" кухня с деревянной столешницей.
Idée de décoration pour une grande cuisine américaine parallèle et encastrable urbaine avec un évier encastré, un placard à porte shaker, des portes de placard noires, un plan de travail en bois, une crédence marron, une crédence en brique, un sol en bois brun, îlot, un sol marron, un plan de travail marron et poutres apparentes.
Idée de décoration pour une grande cuisine américaine parallèle et encastrable urbaine avec un évier encastré, un placard à porte shaker, des portes de placard noires, un plan de travail en bois, une crédence marron, une crédence en brique, un sol en bois brun, îlot, un sol marron, un plan de travail marron et poutres apparentes.

Something a little different to our usual style, we injected a little glamour into our handmade Decolane kitchen in Upminster, Essex. When the homeowners purchased this property, the kitchen was the first room they wanted to rip out and renovate, but uncertainty about which style to go for held them back, and it was actually the final room in the home to be completed! As the old saying goes, "The best things in life are worth waiting for..." Our Design Team at Burlanes Chelmsford worked closely with Mr & Mrs Kipping throughout the design process, to ensure that all of their ideas were discussed and considered, and that the most suitable kitchen layout and style was designed and created by us, for the family to love and use for years to come.

Cette photo montre une grande cuisine industrielle en L et inox fermée avec un évier de ferme, un placard à porte plane, un plan de travail en béton, un électroménager en acier inoxydable, parquet clair, îlot et un sol beige.
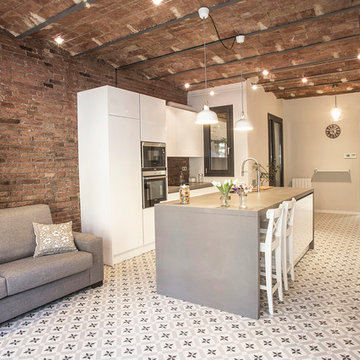
La cocina es abierta al salón, ofreciendo unos acabados estupendos y delimitando muy bien ambos espacios. Grupo Inventia.
Cette image montre une grande cuisine ouverte linéaire urbaine avec un évier 1 bac, des portes de placard blanches, une crédence marron, un électroménager en acier inoxydable, îlot, un placard à porte plane et un sol en carrelage de céramique.
Cette image montre une grande cuisine ouverte linéaire urbaine avec un évier 1 bac, des portes de placard blanches, une crédence marron, un électroménager en acier inoxydable, îlot, un placard à porte plane et un sol en carrelage de céramique.
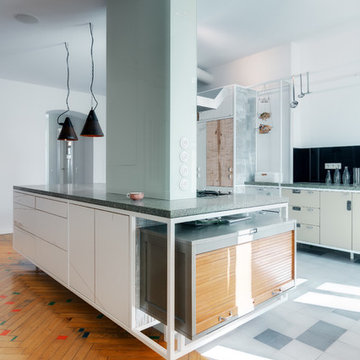
Ein Projekt des "büros für planung & raum" (www.bfp-r.de).
Idée de décoration pour une grande cuisine ouverte parallèle urbaine avec une crédence noire, îlot, un placard à porte plane, des portes de placard blanches et plan de travail en marbre.
Idée de décoration pour une grande cuisine ouverte parallèle urbaine avec une crédence noire, îlot, un placard à porte plane, des portes de placard blanches et plan de travail en marbre.

Detail shot of custom pendant light with filament bulbs. Photography by Manolo Langis
Located steps away from the beach, the client engaged us to transform a blank industrial loft space to a warm inviting space that pays respect to its industrial heritage. We use anchored large open space with a sixteen foot conversation island that was constructed out of reclaimed logs and plumbing pipes. The island itself is divided up into areas for eating, drinking, and reading. Bringing this theme into the bedroom, the bed was constructed out of 12x12 reclaimed logs anchored by two bent steel plates for side tables.

Scavolini Liberamente Collection. Metal Cooper Lacquered and Powder Pink lacquered units with a worktop by Topcret of hand-coated cement in Forest Brown.
A lovely modern industrial styled design in contrast to the Victorian property. A very cohesive colour scheme was needed to achieve the clients desired result of a masculine style with plenty of warmth.

Exemple d'une grande cuisine industrielle en L avec des portes de placard noires, plan de travail en marbre, une crédence en carreau de ciment, un électroménager noir, un sol en bois brun, îlot, plan de travail noir, poutres apparentes, un plafond voûté, un évier encastré, un placard à porte plane, une crédence multicolore et un sol marron.
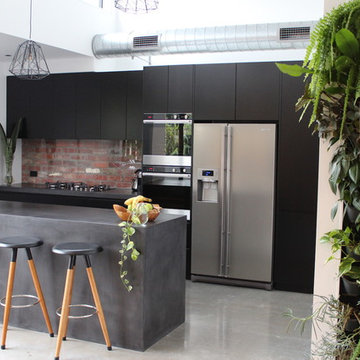
Hebburn St custom kitchen features matte black push/pull cabinetry, black aluminium inserts and cupboard internals, black polished 'Glass Fibre Reinforced Concrete' Benchtop with bespoke waterfall edging. Polished concrete floors and recycled brick splashback provide material contrast to the minimalist joinery design.
Incorporating european appliances this chefs kitchen offers a luxury entertainers environment.
Exposed spiral metal air-conditioning ducting frames the industrial edge to this one of a kind kitchen.
Builder: MADE - Architectural Constructions
Design: Space Design Architectural (SDA)
Photo: Phil Stefans Photography
Idées déco de grandes cuisines industrielles
3