Idées déco de grandes cuisines industrielles
Trier par :
Budget
Trier par:Populaires du jour
121 - 140 sur 4 050 photos
1 sur 3
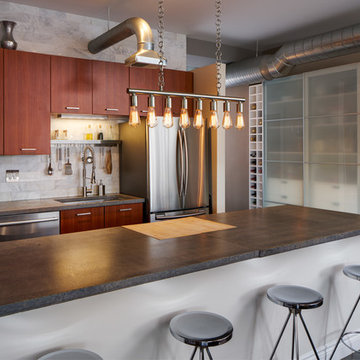
Cette photo montre une grande cuisine américaine industrielle en U avec un évier encastré, un placard à porte plane, des portes de placard rouges, un plan de travail en béton, une crédence grise, une crédence en marbre, un électroménager en acier inoxydable, parquet foncé, une péninsule et un sol marron.
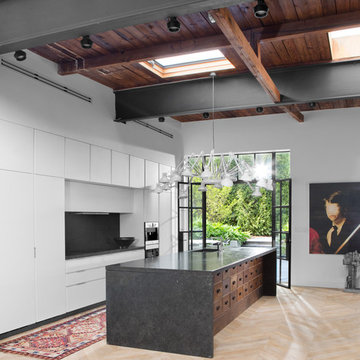
An antique apothocary cabinet serves as the base for the kitchen island. Poliform cabinets create a minimal wall while hiding storage and appliances.
Photo by Adam Milliron
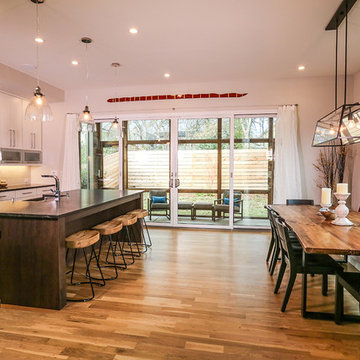
Cette image montre une grande cuisine américaine urbaine en L avec un évier de ferme, un placard à porte plane, des portes de placard blanches, une crédence blanche, une crédence en céramique, un électroménager en acier inoxydable, parquet clair, îlot et un plan de travail en granite.
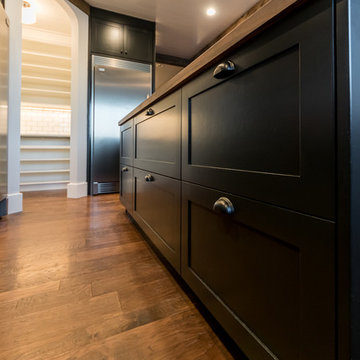
Rustic modern integrated industrial kitchen design is detailed with "V" groove subway tile, pipe framed open wood shelved, multiple burner range, San Vincete Quartz countertops, Boos butcher block island and all highlighted with recessed and adjustable retro lighting. Buras Photography
#wood #lighting #subwaytile #quartzcountertops #butchersblock #blockisland #groove #range #pipes #recess #light #detailed #highlight
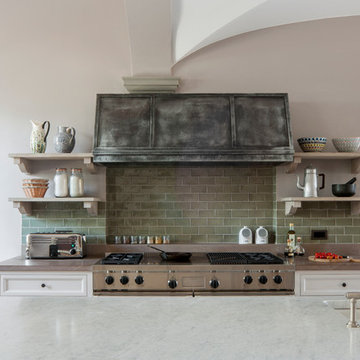
A variety of furniture styles were deployed in this bespoke kitchen to give the impression that the room had evolved over time. The central kitchen islands were designed in plaster, with hand planed and finished arched chesnut doors at the ends, typical of the local vernacular.
The dresser uses bespoke espagnolette ironmongery with rounded inside moulds on the lay-on door frame to introduce a French element, while the furniture flanking the Wolf range oven is more Georgian in feel.
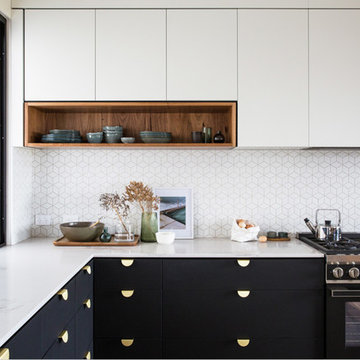
Josie Withers Photography
Idée de décoration pour une grande arrière-cuisine urbaine en L avec un évier 1 bac, un placard à porte plane, des portes de placard noires, un plan de travail en surface solide, une crédence blanche, une crédence en céramique, un électroménager noir, sol en béton ciré, îlot, un sol gris et un plan de travail blanc.
Idée de décoration pour une grande arrière-cuisine urbaine en L avec un évier 1 bac, un placard à porte plane, des portes de placard noires, un plan de travail en surface solide, une crédence blanche, une crédence en céramique, un électroménager noir, sol en béton ciré, îlot, un sol gris et un plan de travail blanc.
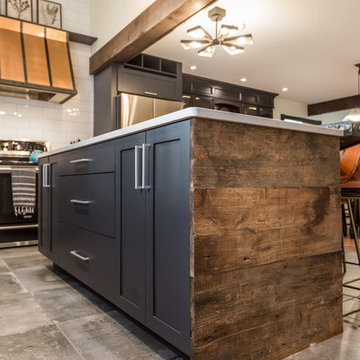
Brittany Fecteau
Cette photo montre une grande arrière-cuisine industrielle en L avec un évier encastré, un placard à porte plane, des portes de placard noires, un plan de travail en quartz modifié, une crédence blanche, une crédence en carreau de porcelaine, un électroménager en acier inoxydable, carreaux de ciment au sol, îlot, un sol gris et un plan de travail blanc.
Cette photo montre une grande arrière-cuisine industrielle en L avec un évier encastré, un placard à porte plane, des portes de placard noires, un plan de travail en quartz modifié, une crédence blanche, une crédence en carreau de porcelaine, un électroménager en acier inoxydable, carreaux de ciment au sol, îlot, un sol gris et un plan de travail blanc.
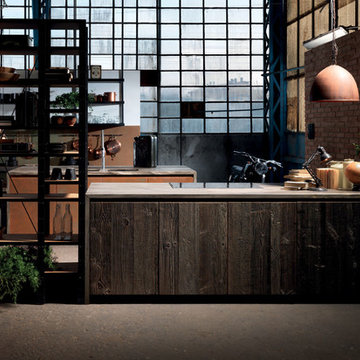
reclaimed wood kitchen cabinets by Aster Cucine
Exemple d'une grande cuisine industrielle en U.
Exemple d'une grande cuisine industrielle en U.
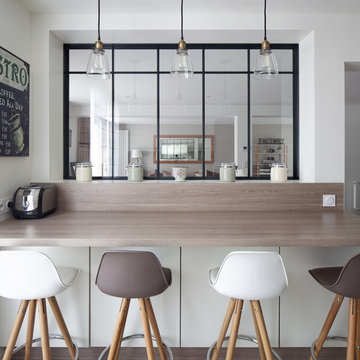
© Hugo Hébrard photographe d'architecture - www.hugohebrard.com
RDC - Cuisine.
Plan-bar ouvert sur le salon grâce à la transparence du châssis parisien : un lieu idéal pour le petit-déjeuner !

This 2,500 square-foot home, combines the an industrial-meets-contemporary gives its owners the perfect place to enjoy their rustic 30- acre property. Its multi-level rectangular shape is covered with corrugated red, black, and gray metal, which is low-maintenance and adds to the industrial feel.
Encased in the metal exterior, are three bedrooms, two bathrooms, a state-of-the-art kitchen, and an aging-in-place suite that is made for the in-laws. This home also boasts two garage doors that open up to a sunroom that brings our clients close nature in the comfort of their own home.
The flooring is polished concrete and the fireplaces are metal. Still, a warm aesthetic abounds with mixed textures of hand-scraped woodwork and quartz and spectacular granite counters. Clean, straight lines, rows of windows, soaring ceilings, and sleek design elements form a one-of-a-kind, 2,500 square-foot home
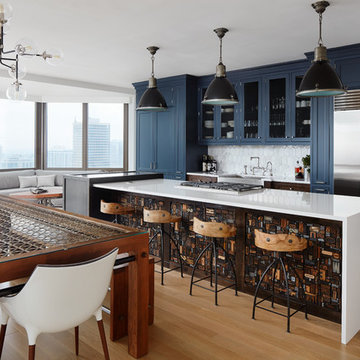
Modern Philippe Starck chairs and a linear wooden bench surround the rustic custom table, which is built from a wrought iron door salvaged from a former Barnes & Noble flagship store in Manhattan. It's is one of the many nods to the client's love of reading, including the front of the quartz waterfall style island in the adjacent kitchen, which has been clad with hundreds of vintage letterpresses.
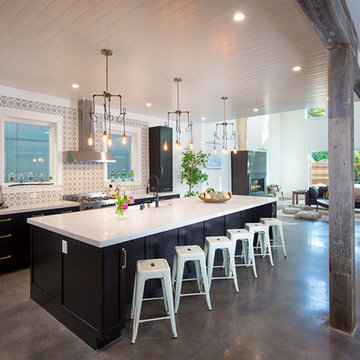
Marcell Puzsar, Brightroom Photography
home remodel, The Home Co., Statement lighting, Kitchen Design,
Idées déco pour une grande cuisine américaine linéaire industrielle avec un évier 2 bacs, un placard à porte shaker, des portes de placard noires, un plan de travail en surface solide, une crédence beige, un électroménager en acier inoxydable, sol en béton ciré et îlot.
Idées déco pour une grande cuisine américaine linéaire industrielle avec un évier 2 bacs, un placard à porte shaker, des portes de placard noires, un plan de travail en surface solide, une crédence beige, un électroménager en acier inoxydable, sol en béton ciré et îlot.
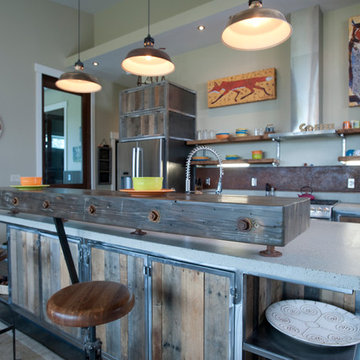
Breakfast bar with salvaged pendants
Photography by Lynn Donaldson
Idée de décoration pour une grande cuisine ouverte parallèle urbaine en bois vieilli avec un évier 2 bacs, un plan de travail en verre recyclé, une crédence métallisée, un électroménager en acier inoxydable, sol en béton ciré et îlot.
Idée de décoration pour une grande cuisine ouverte parallèle urbaine en bois vieilli avec un évier 2 bacs, un plan de travail en verre recyclé, une crédence métallisée, un électroménager en acier inoxydable, sol en béton ciré et îlot.
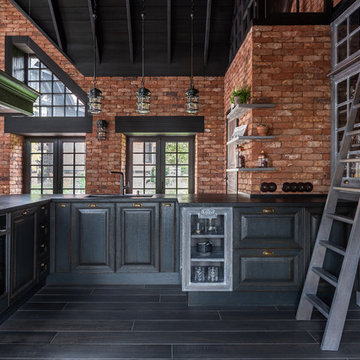
Idées déco pour une grande cuisine ouverte encastrable industrielle en U avec un évier encastré, un placard avec porte à panneau encastré, des portes de placard noires, aucun îlot, un sol noir et plan de travail noir.

Frédéric Bali
Idée de décoration pour une grande cuisine urbaine en L et bois clair fermée avec un évier de ferme, un placard sans porte, un plan de travail en béton, une crédence verte, un électroménager noir, carreaux de ciment au sol, aucun îlot, un sol vert et un plan de travail gris.
Idée de décoration pour une grande cuisine urbaine en L et bois clair fermée avec un évier de ferme, un placard sans porte, un plan de travail en béton, une crédence verte, un électroménager noir, carreaux de ciment au sol, aucun îlot, un sol vert et un plan de travail gris.
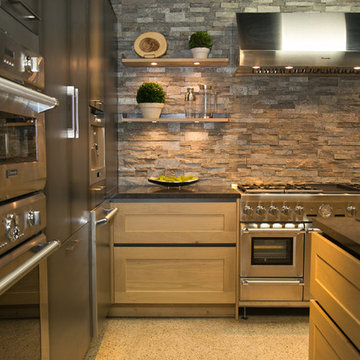
A rustic, transitional Mix of industrial Materials with a special Iron Patina Lacquer, in combination with a Shaker Style door and recessed Handle Profiles
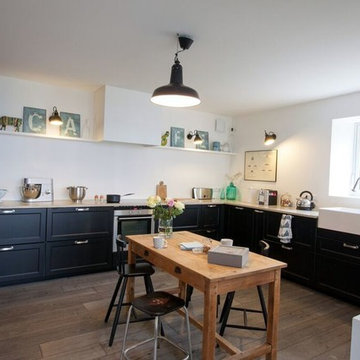
Cette image montre une grande cuisine ouverte urbaine en U avec un évier de ferme, un placard à porte affleurante, des portes de placard noires, un électroménager blanc, parquet clair, aucun îlot, un sol marron et un plan de travail beige.

Cette image montre une grande cuisine ouverte parallèle urbaine avec un sol en bois brun, un sol blanc, un évier de ferme, un électroménager en acier inoxydable, un placard à porte shaker, des portes de placard marrons, un plan de travail en surface solide, une crédence multicolore, une crédence en brique, 2 îlots et un plan de travail multicolore.
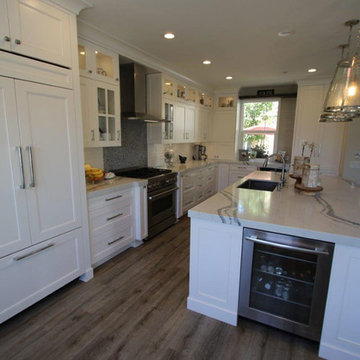
Industrial style, Transitional Design Build Kitchen Remodel with custom white cabinets in San Clemente Orange County
Aménagement d'une grande cuisine américaine industrielle en L avec un évier 1 bac, un placard à porte vitrée, des portes de placard blanches, plan de travail en marbre, une crédence grise, une crédence en céramique, un électroménager en acier inoxydable, parquet clair, îlot, un sol marron et un plan de travail blanc.
Aménagement d'une grande cuisine américaine industrielle en L avec un évier 1 bac, un placard à porte vitrée, des portes de placard blanches, plan de travail en marbre, une crédence grise, une crédence en céramique, un électroménager en acier inoxydable, parquet clair, îlot, un sol marron et un plan de travail blanc.
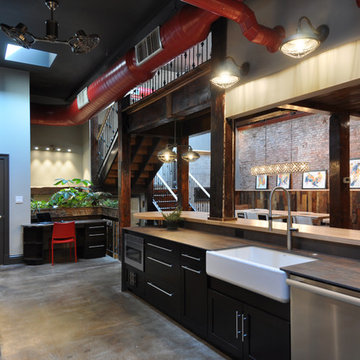
Aménagement d'une grande cuisine américaine industrielle en U et bois foncé avec un évier de ferme, un placard à porte shaker, un plan de travail en bois, une crédence blanche, une crédence en carrelage métro, un électroménager en acier inoxydable, sol en béton ciré, une péninsule et un sol gris.
Idées déco de grandes cuisines industrielles
7